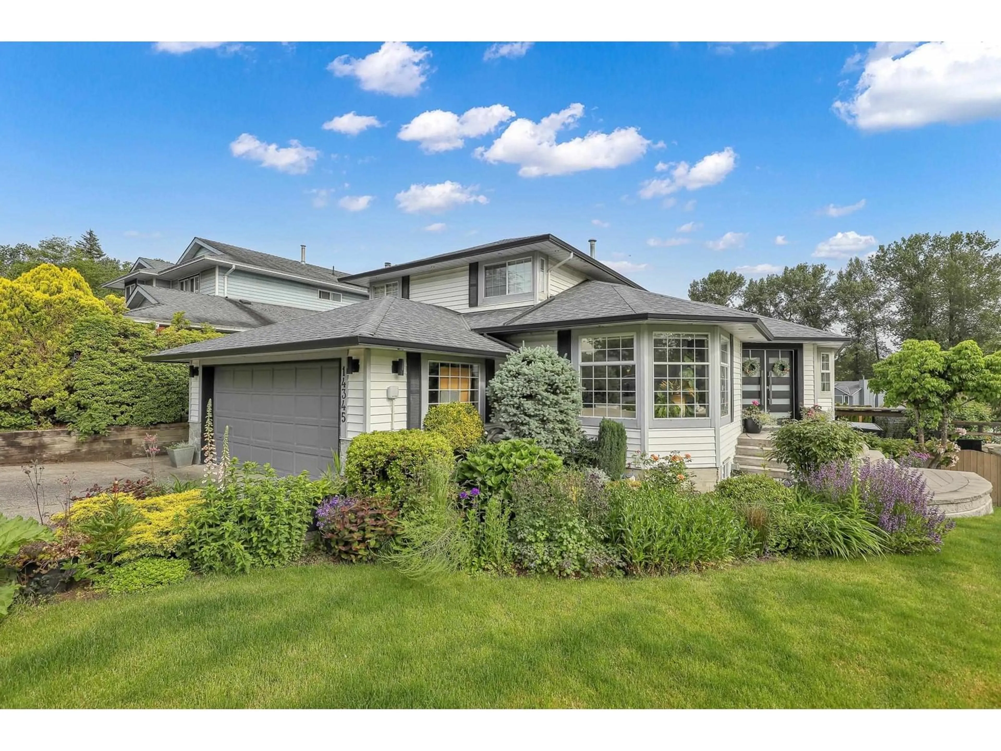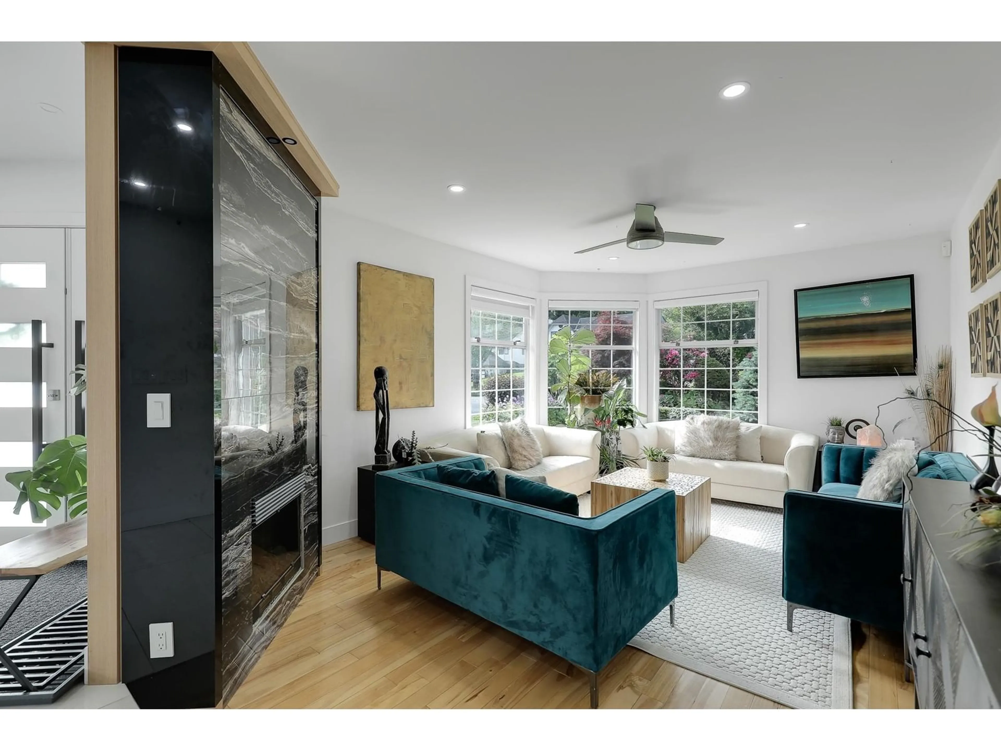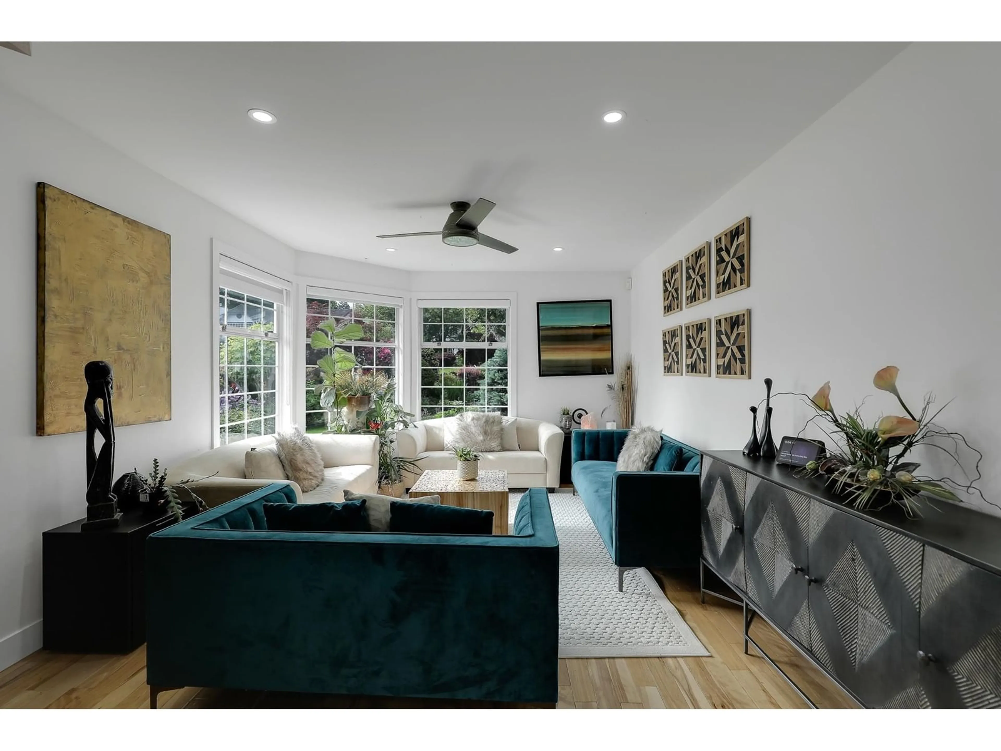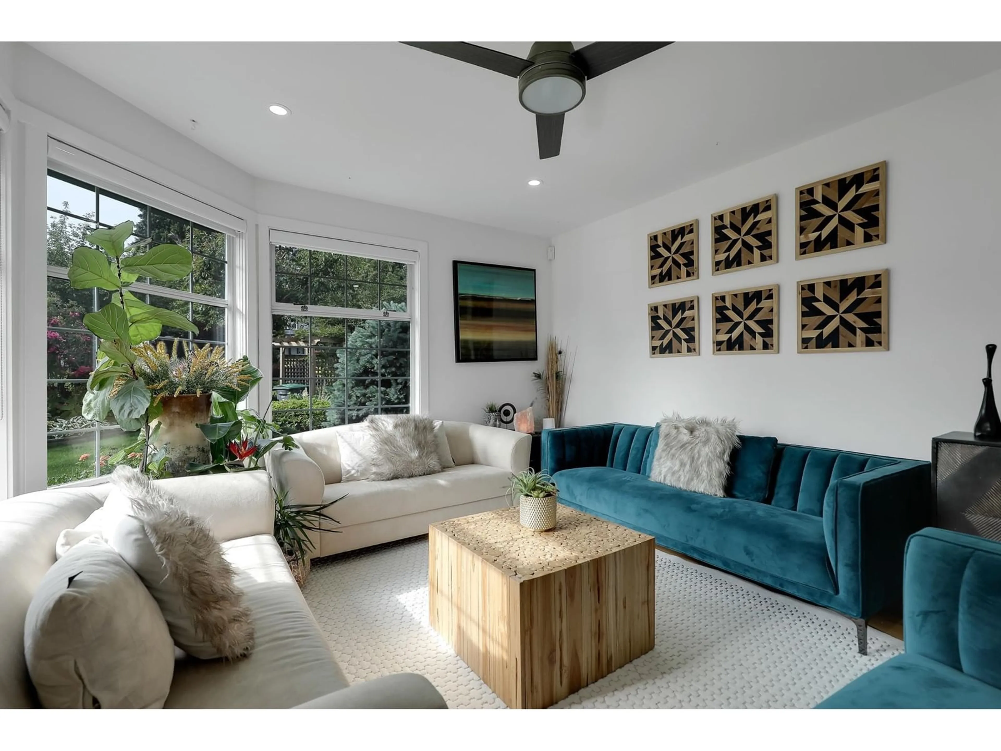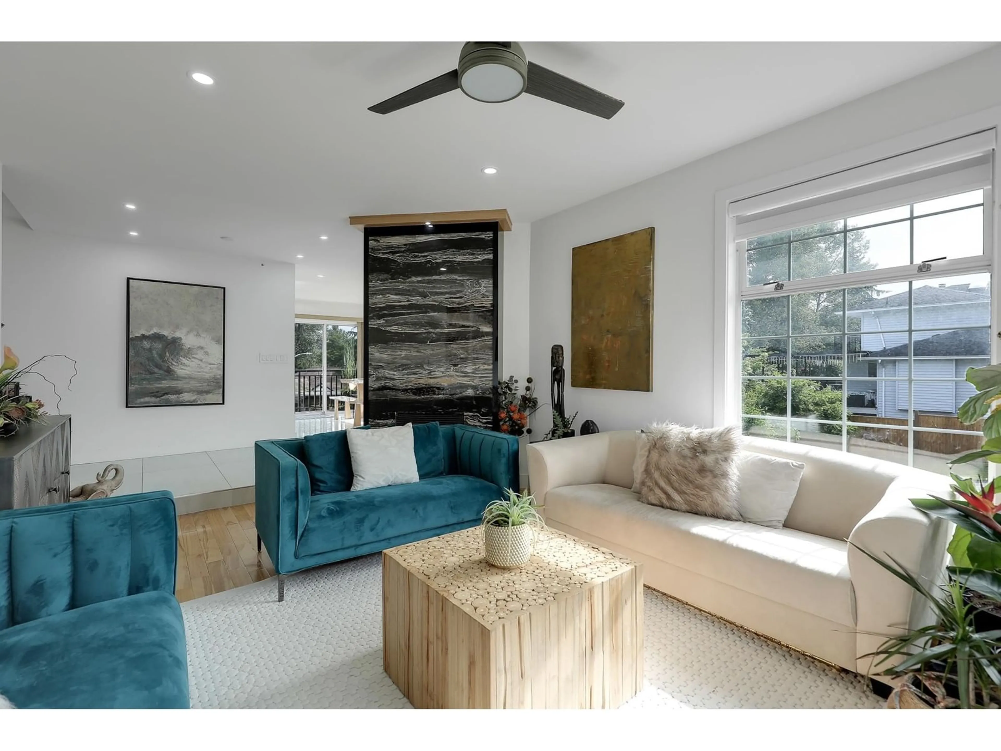14345 78A, Surrey, British Columbia V3W9W3
Contact us about this property
Highlights
Estimated valueThis is the price Wahi expects this property to sell for.
The calculation is powered by our Instant Home Value Estimate, which uses current market and property price trends to estimate your home’s value with a 90% accuracy rate.Not available
Price/Sqft$621/sqft
Monthly cost
Open Calculator
Description
STUNNING FULLY RENOVATED HOME with exceptional curb appeal,Professionally landscaped front & back yard perfect for those who love to cook,garden & entertain.1 BED 1 FULL BATH ON MAIN FLOOR. CHEF INSPIRED KITCHEN has Premium Frigidaire Professional side-by-side fridge and freezer,Sleek Smeg dual-fuel stove,Built-in Panasonic microwave,large island with pull-out trays,custom built-in hutch & striking quartz countertops & backsplash,spacious pantry.2 beautiful fireplaces.Designer bathrooms with wall-hung vanities,Riobel fixtures & full-height tiled walls.Real hardwood,luxury vinyl plank & porcelain tiles,Custom cabinetry and closet organizers.Radiant baseboard heating,instant hot water system,New blinds,LED pot lights,Built in sprinkler system,BIG PATIO.2 Bdrm+Bachelor suite rented for $3050. (id:39198)
Property Details
Interior
Features
Exterior
Parking
Garage spaces -
Garage type -
Total parking spaces 6
Property History
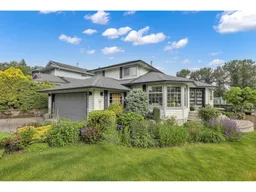 40
40
