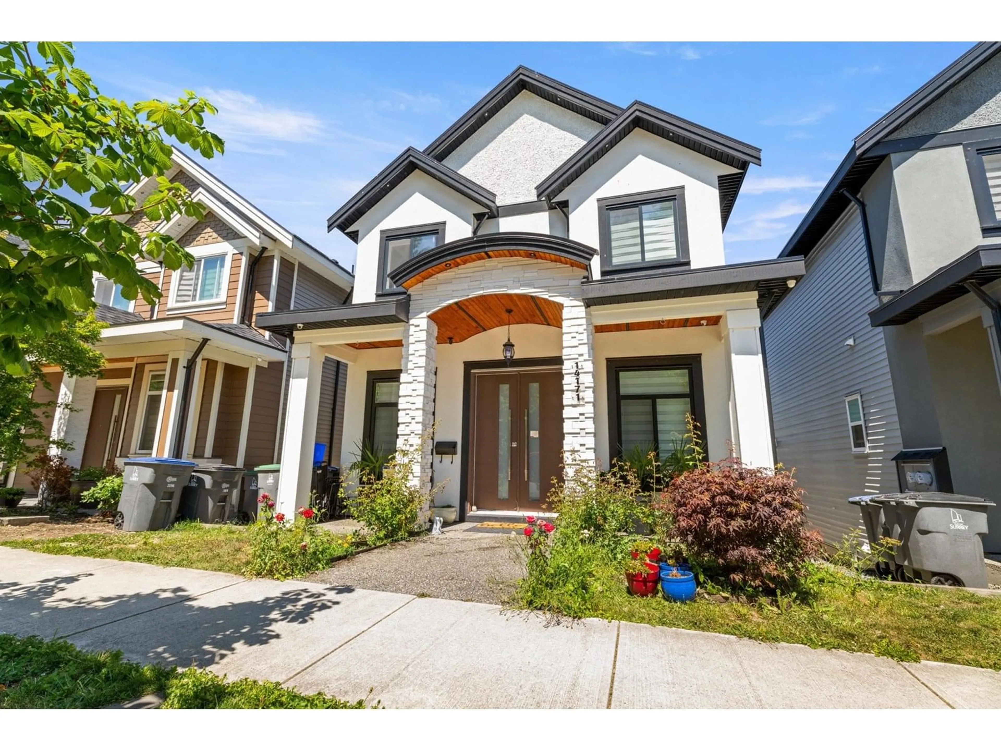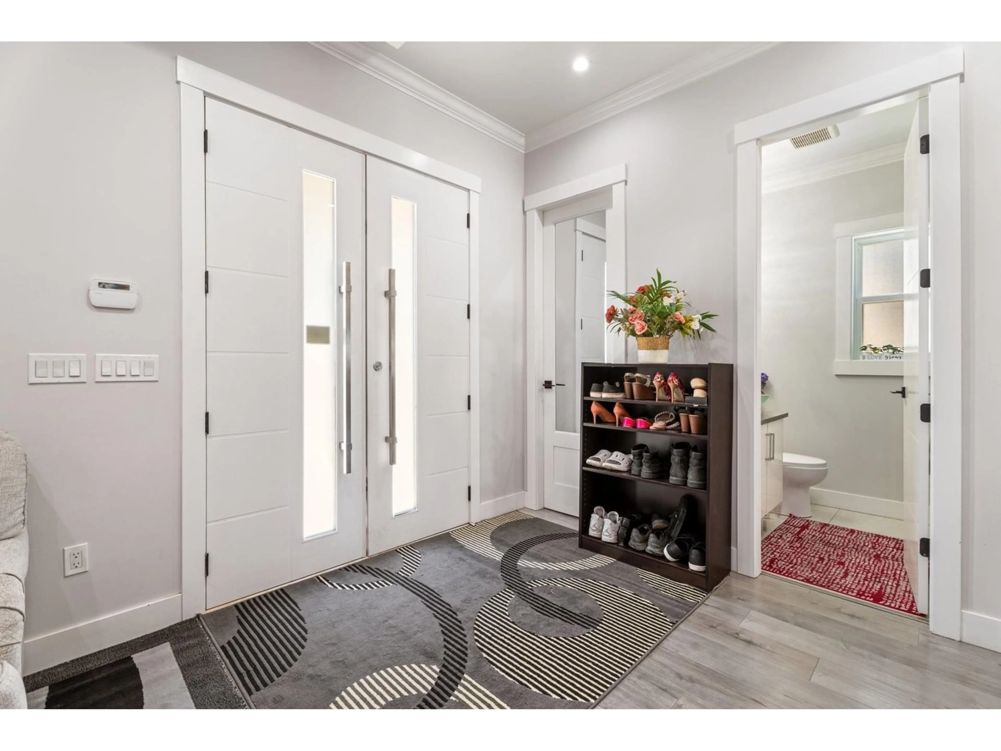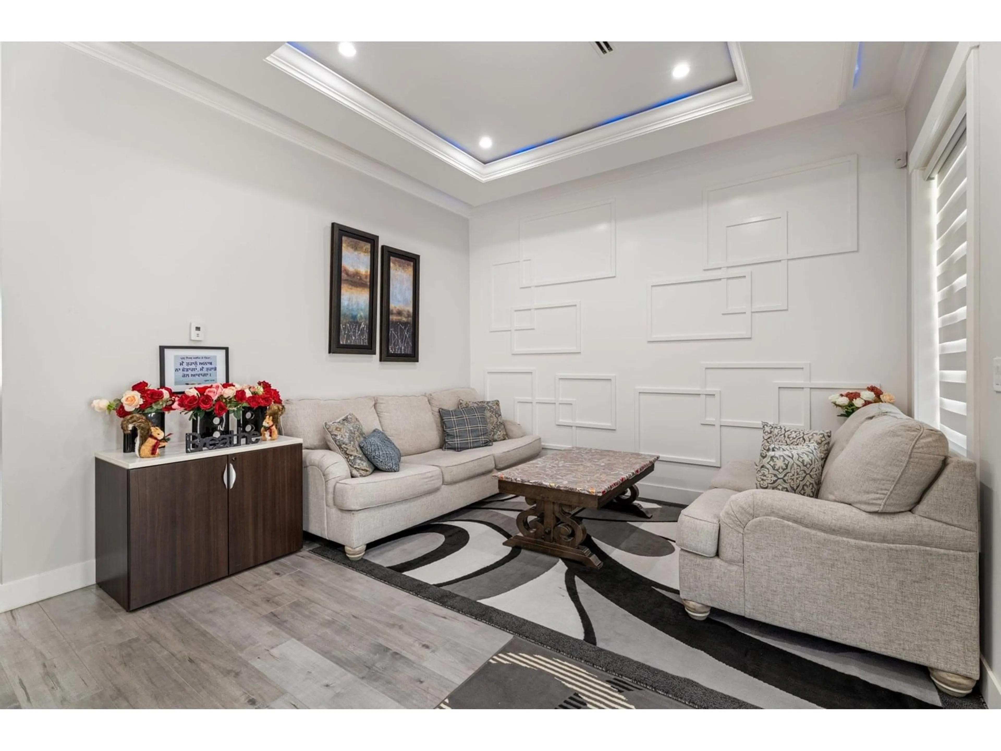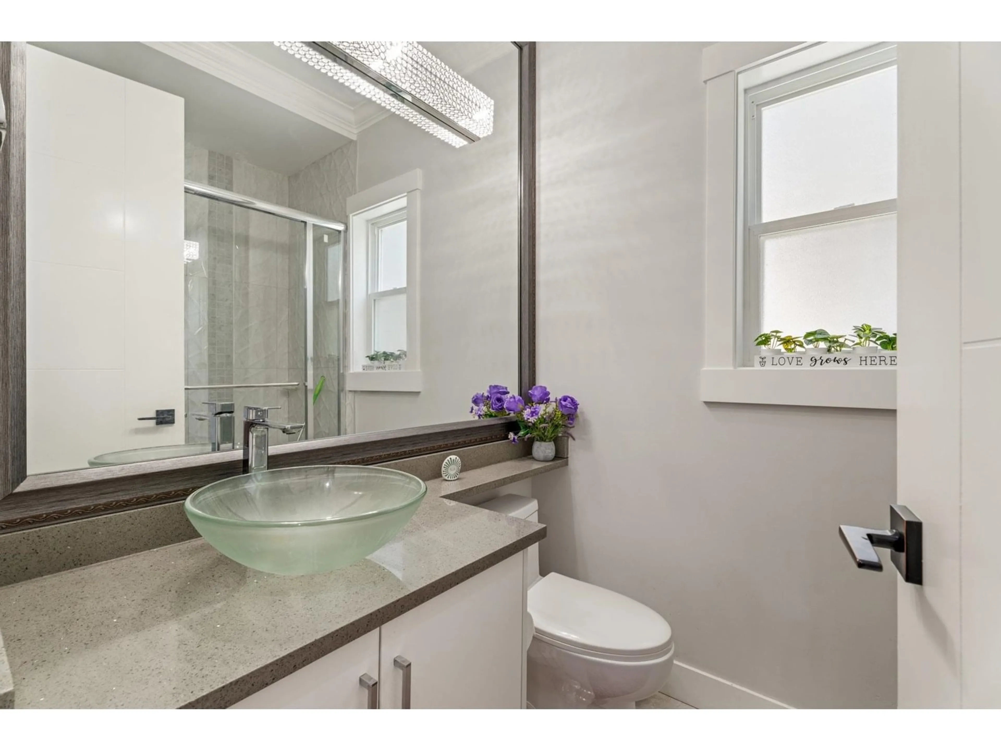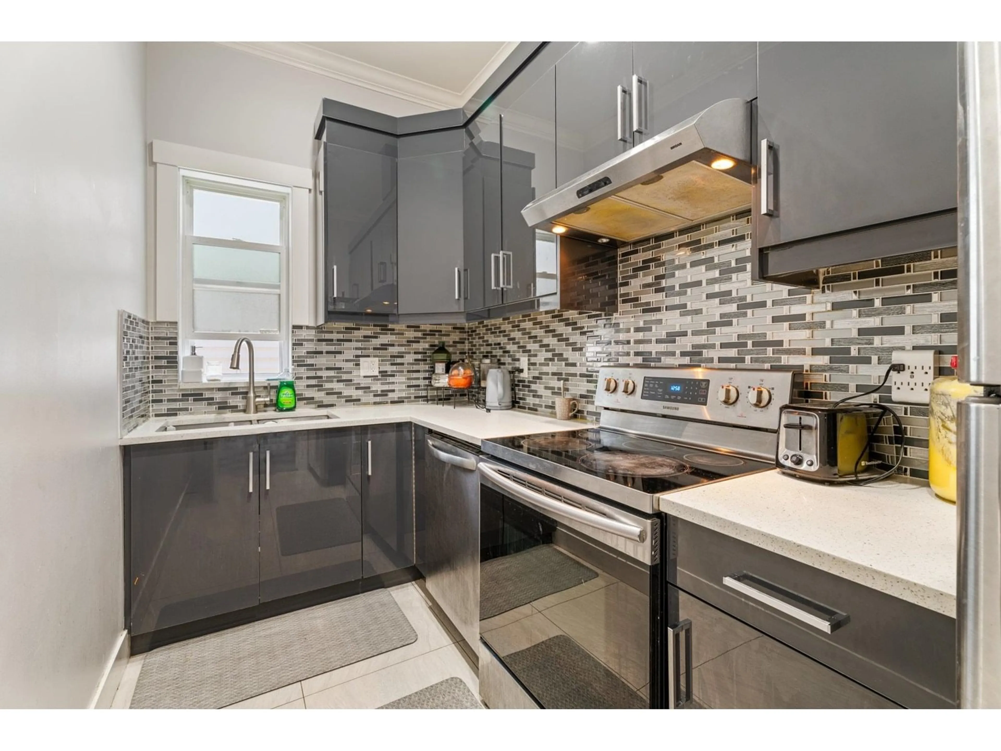14171 59A, Surrey, British Columbia V3X1C6
Contact us about this property
Highlights
Estimated valueThis is the price Wahi expects this property to sell for.
The calculation is powered by our Instant Home Value Estimate, which uses current market and property price trends to estimate your home’s value with a 90% accuracy rate.Not available
Price/Sqft$501/sqft
Monthly cost
Open Calculator
Description
Welcome to this bright, spacious, custom-built family home in the highly sought-after Sullivan Station neighborhood. Designed for modern living and entertaining, this residence offers comfort, versatility, and elegant details throughout. Thoughtfully designed living space with open-concept main floor with spacious living & dining areas. Gourmet kitchen featuring quartz countertops, large island, and an Additional spice/wok kitchen for added convenience. Cozy family room with custom built-ins and elegant fireplace. Contemporary finishes throughout the home. Home has a legally authorized basement suite. Perfect for a growing family. Showings by Appointment This is to inform you the accepted sale price is $1,425,000.00 The court hearing date is September 18,2025. Addendum A in documents. (id:39198)
Property Details
Interior
Features
Exterior
Parking
Garage spaces -
Garage type -
Total parking spaces 2
Property History
 26
26
