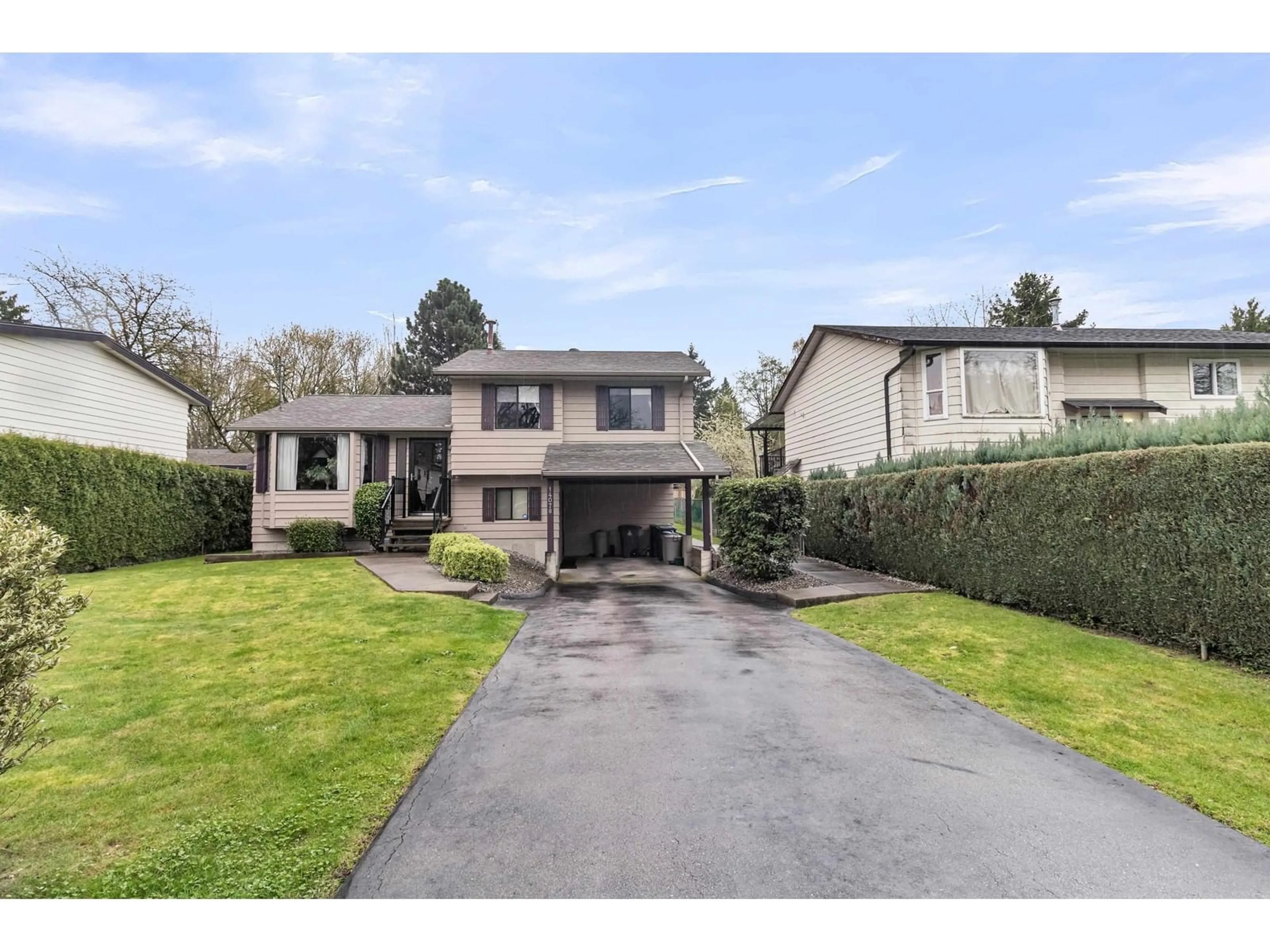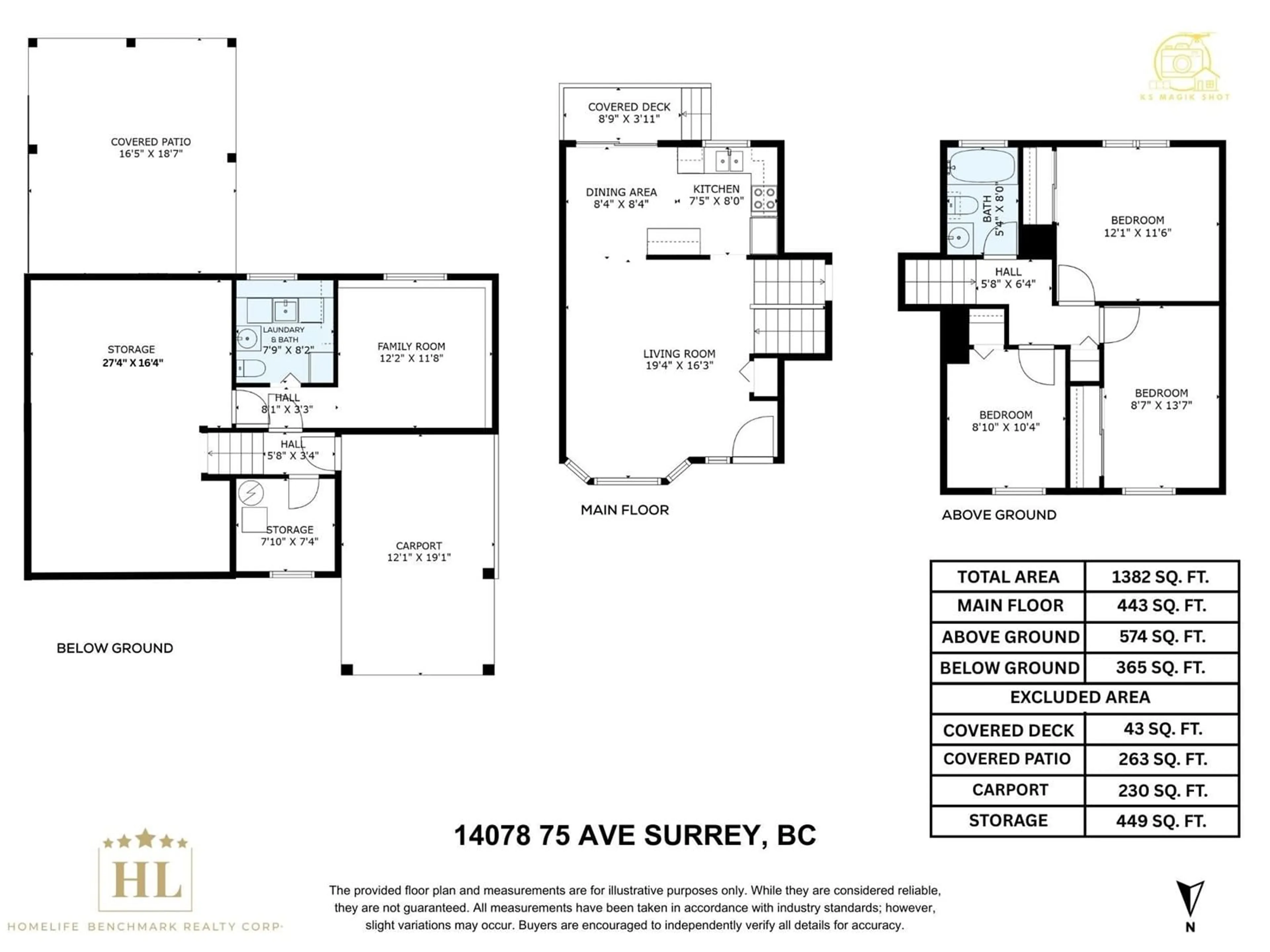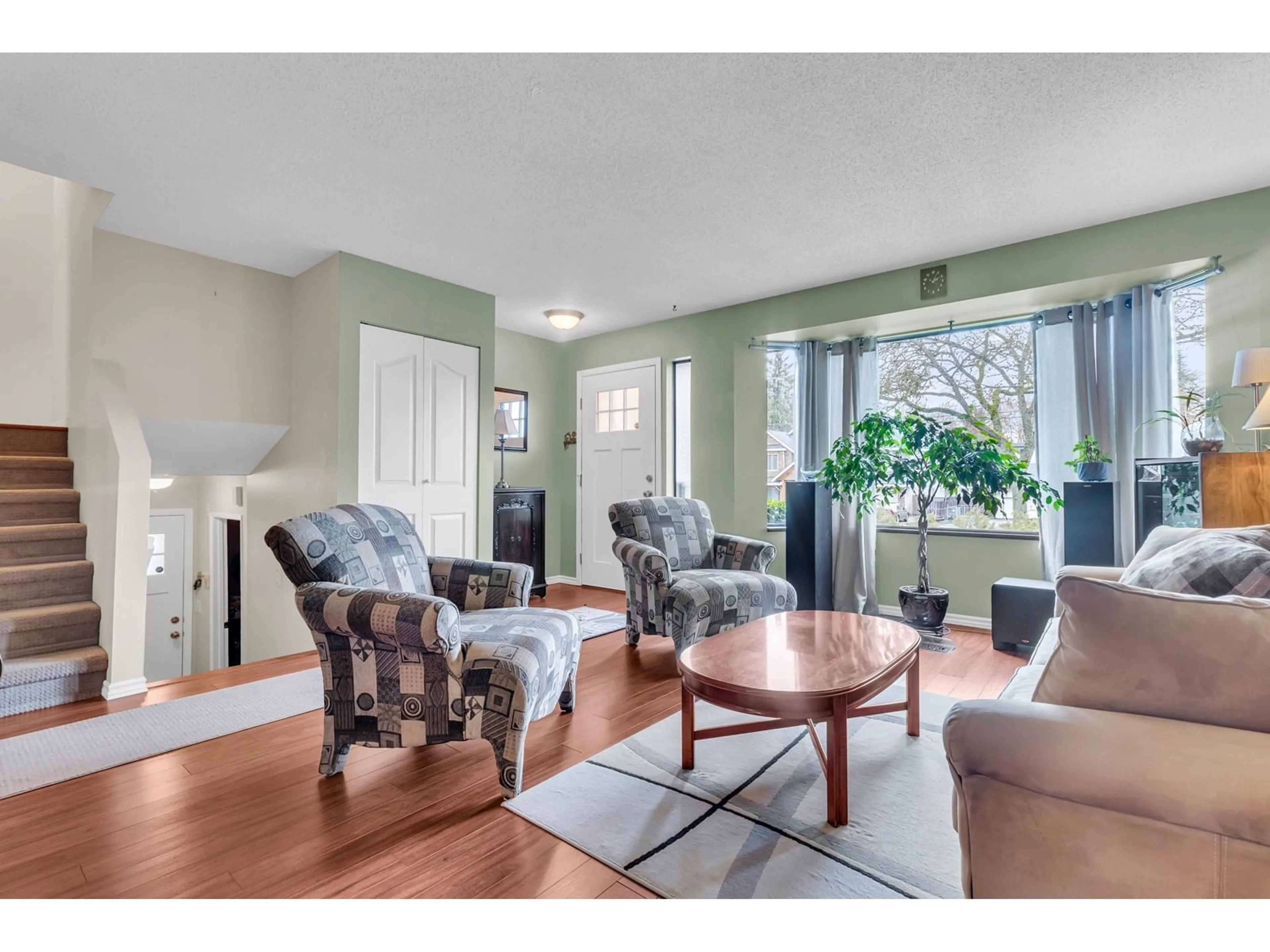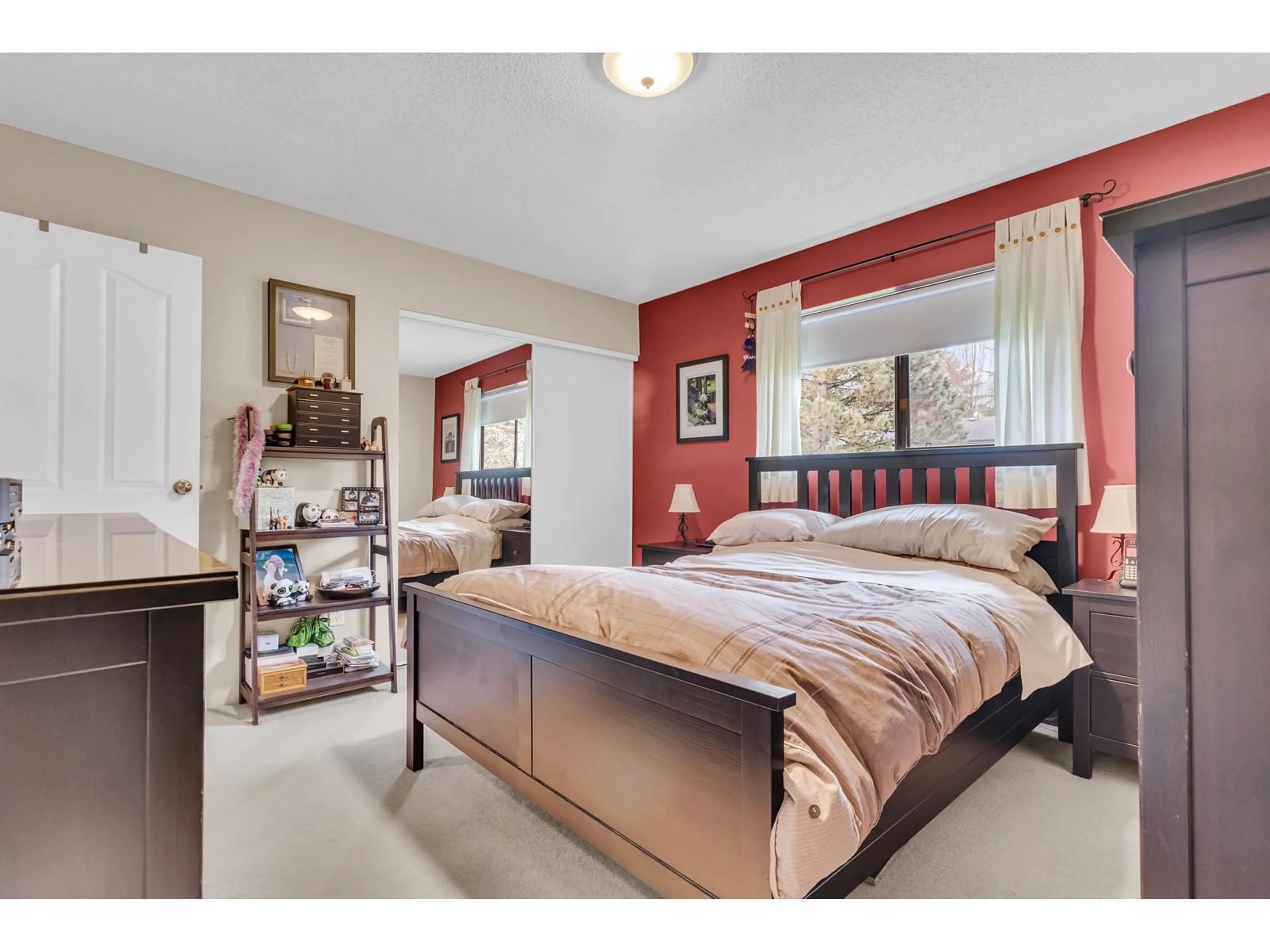Contact us about this property
Highlights
Estimated ValueThis is the price Wahi expects this property to sell for.
The calculation is powered by our Instant Home Value Estimate, which uses current market and property price trends to estimate your home’s value with a 90% accuracy rate.Not available
Price/Sqft$857/sqft
Est. Mortgage$5,089/mo
Tax Amount (2024)$6,080/yr
Days On Market9 days
Description
Welcome to this charming 3-level split in the heart of East Newton! This beautifully maintained home features 3 spacious bedrooms and 2 bathrooms, including a convenient second bath in a shared space with the laundry room. Enjoy a large yard, a relaxing patio, and ample parking. Nestled in a growing, family-friendly neighborhood, it offers easy access to nearby schools, shopping centers, and transit stops. The rectangular 6,750 square foot lot provides endless potential, whether you're looking to move in or plan your dream build. Don't miss out on this fantastic opportunity to make this vibrant community your home! (id:39198)
Property Details
Interior
Features
Exterior
Parking
Garage spaces -
Garage type -
Total parking spaces 4
Property History
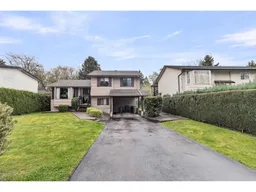 21
21
