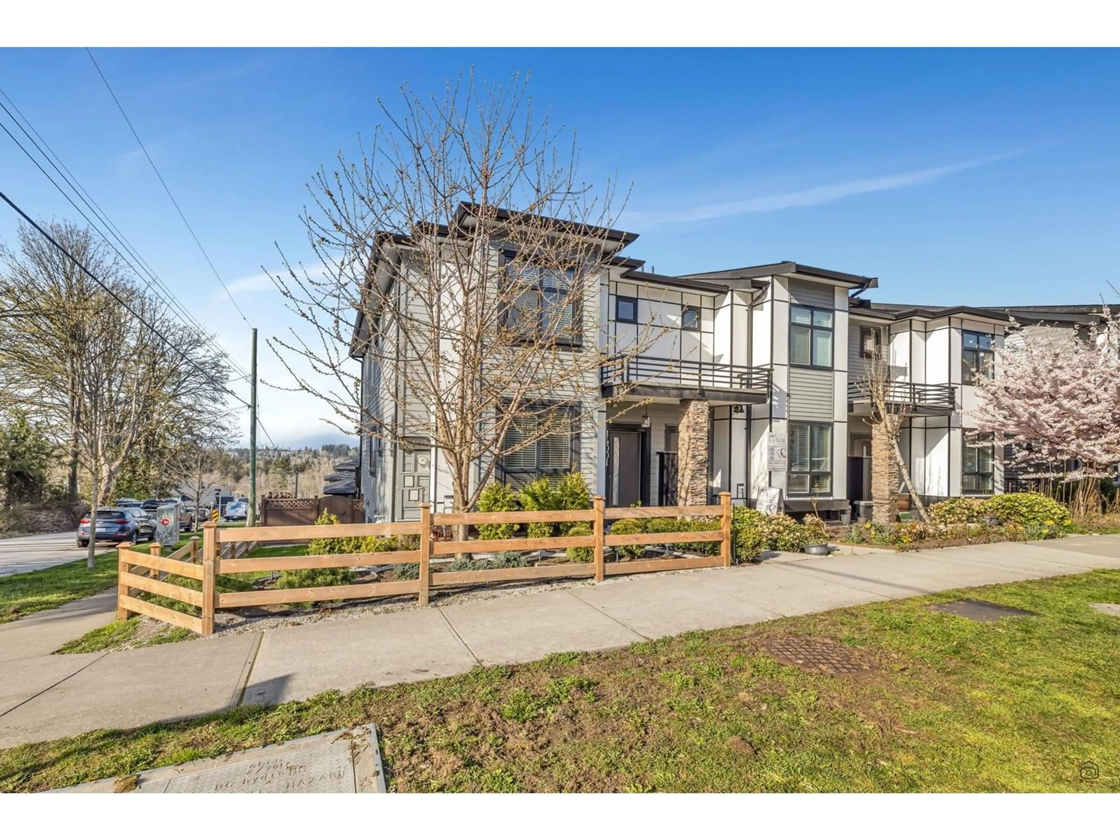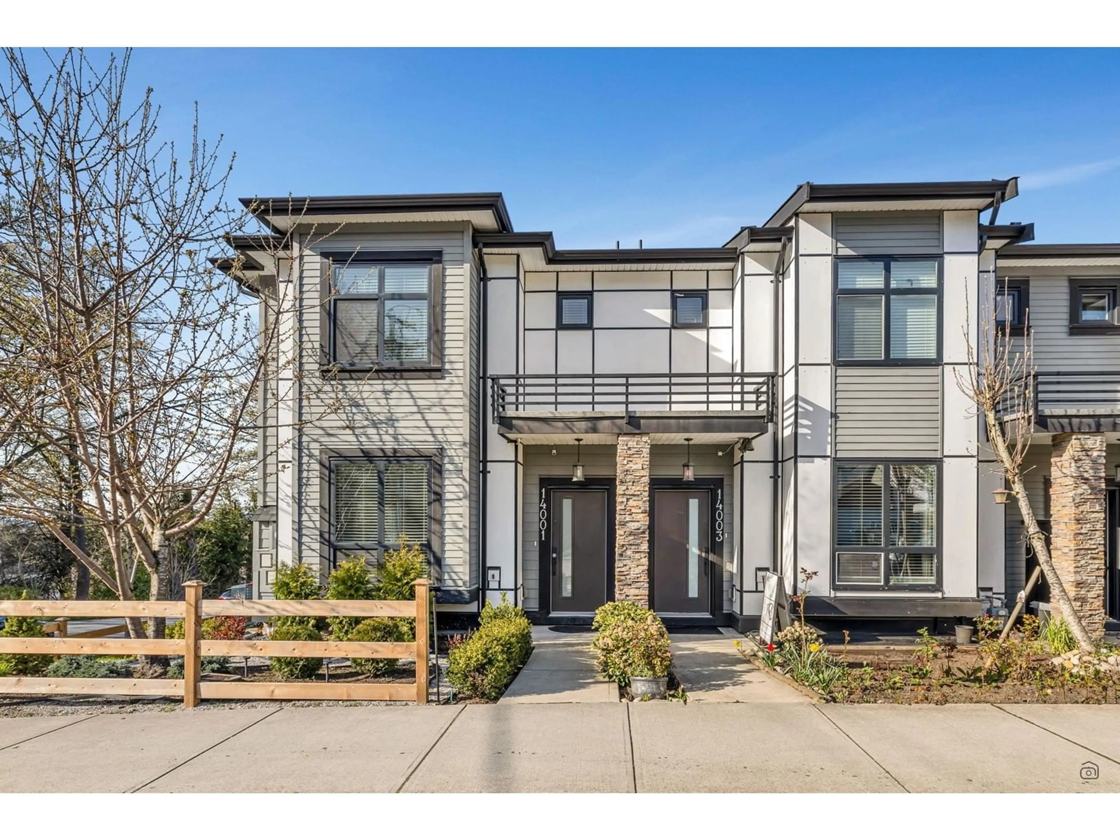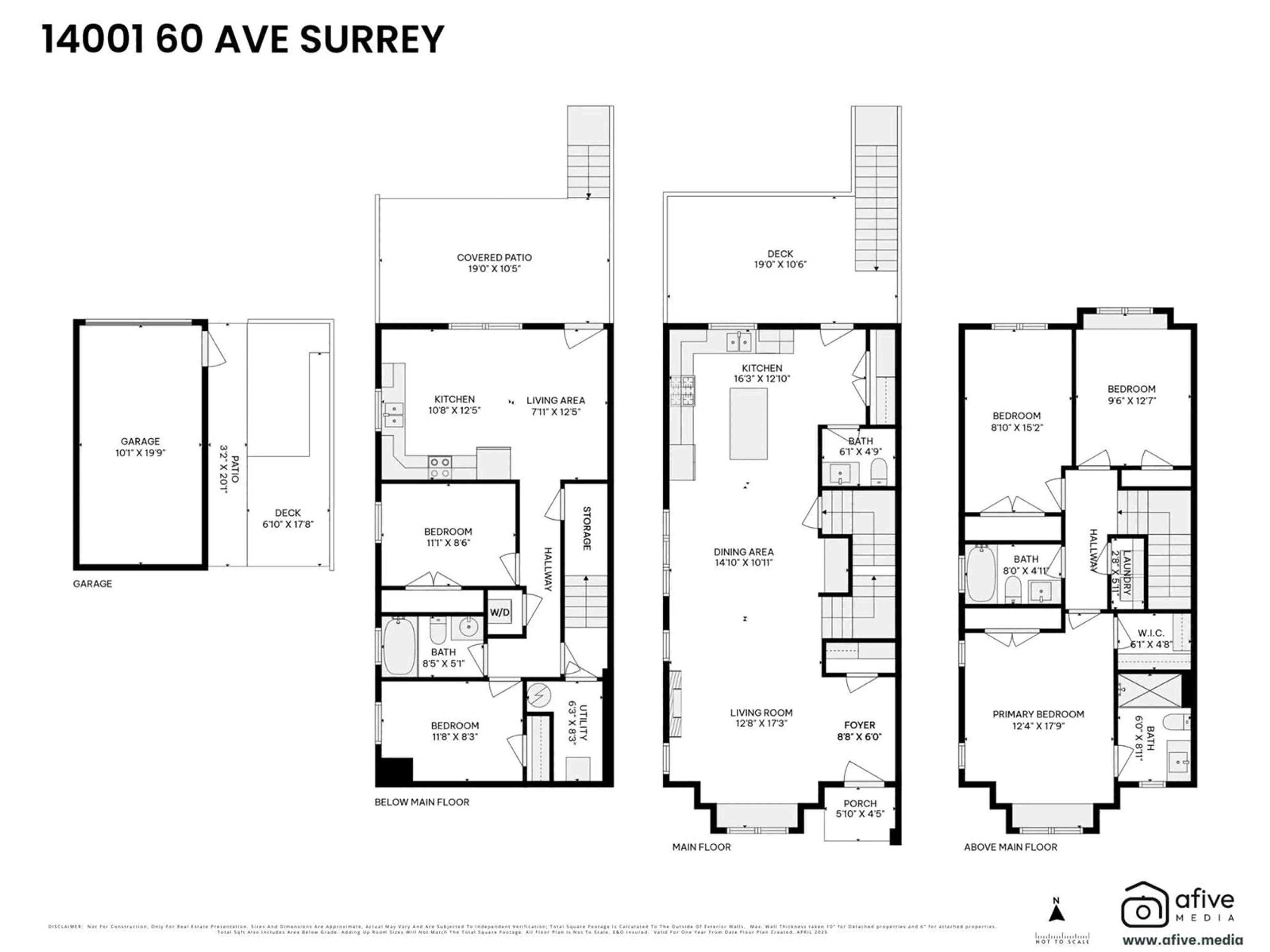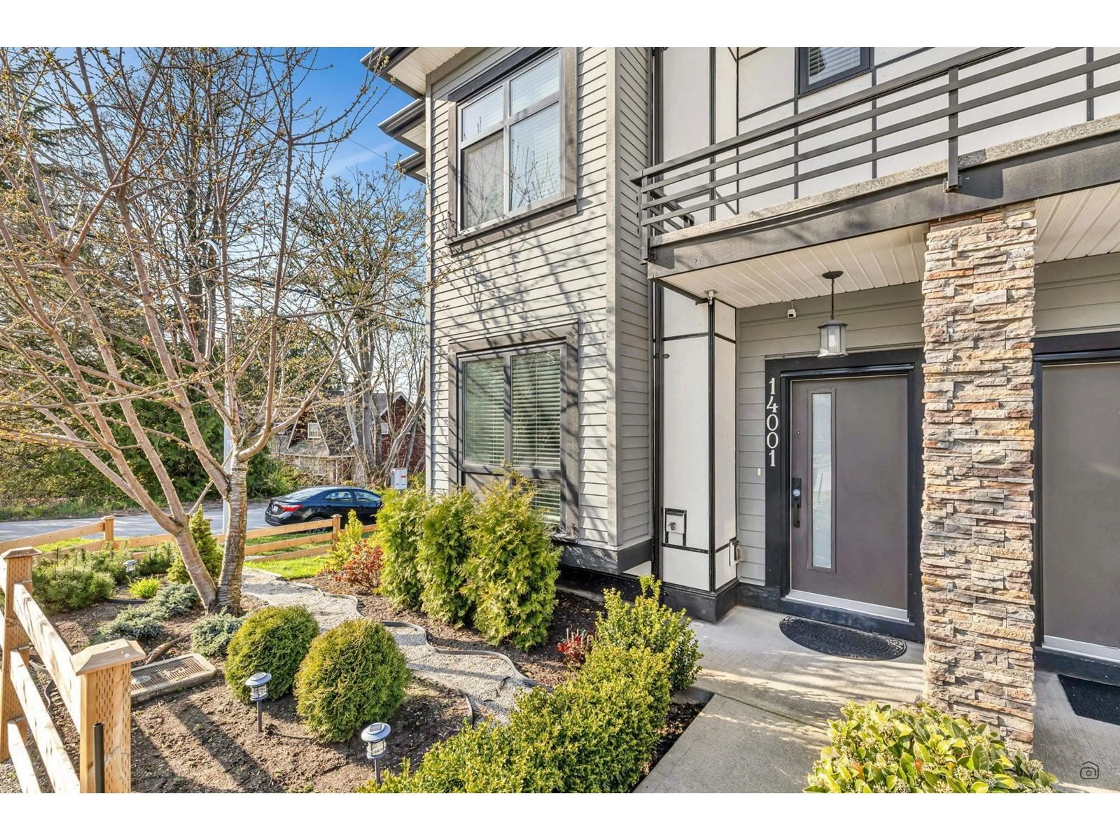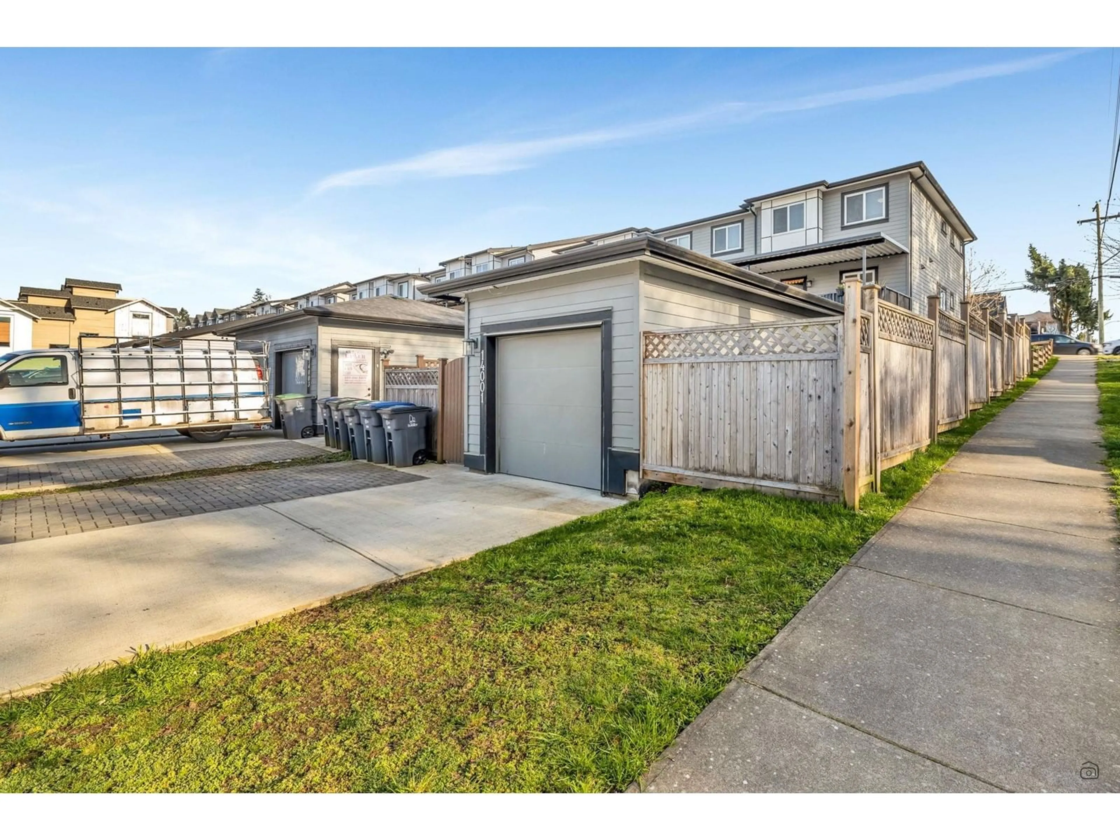Contact us about this property
Highlights
Estimated ValueThis is the price Wahi expects this property to sell for.
The calculation is powered by our Instant Home Value Estimate, which uses current market and property price trends to estimate your home’s value with a 90% accuracy rate.Not available
Price/Sqft$546/sqft
Est. Mortgage$5,793/mo
Tax Amount (2024)$4,774/yr
Days On Market40 days
Description
Freehold property with 5 bedroom, 4 bathroom home on a 3960 ft² lot . Open concept layout, with modern colour palette and it has all the extras. Air Con (HVAC), fireplace, quartz counters, ceramic back splash, upgraded stainless appliance package with gas range & BBQ hookup. Huge master with en-suite, 2 closets, one is a walk-in. 2 spacious bdrm's that feature panoramic views of the North Shore mountains. Huge porch, fenced yard & detached garage. 2 bdrm basement suite with laundry & separate entry. Walking distance to École Woodward Hill Elementary, Sullivan Heights & Panorama Ridge Secondary. Safeway, Starbucks & other local shops nearby. Close to Bell Centre & Sullivan Heights Park. Rare find! Mortgage helper **********OPEN HOUSE Sat 26 April & Sun 27th April 2:00 pm to 4:00 pm******* (id:39198)
Property Details
Interior
Features
Exterior
Parking
Garage spaces -
Garage type -
Total parking spaces 3
Property History
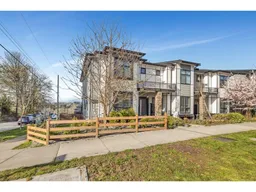 40
40
