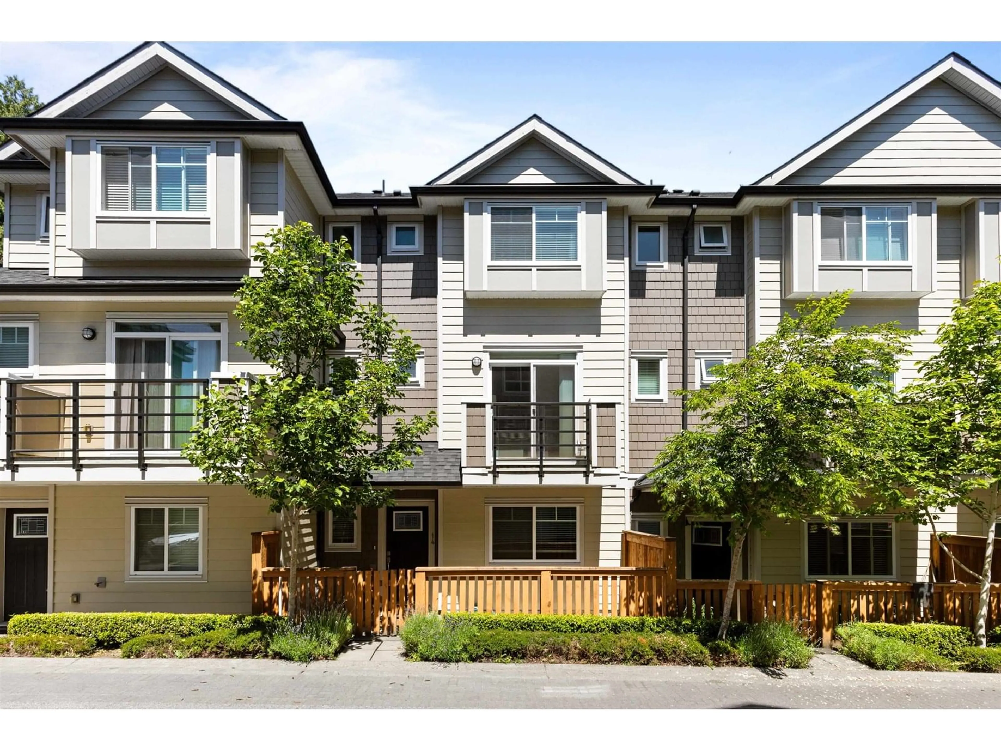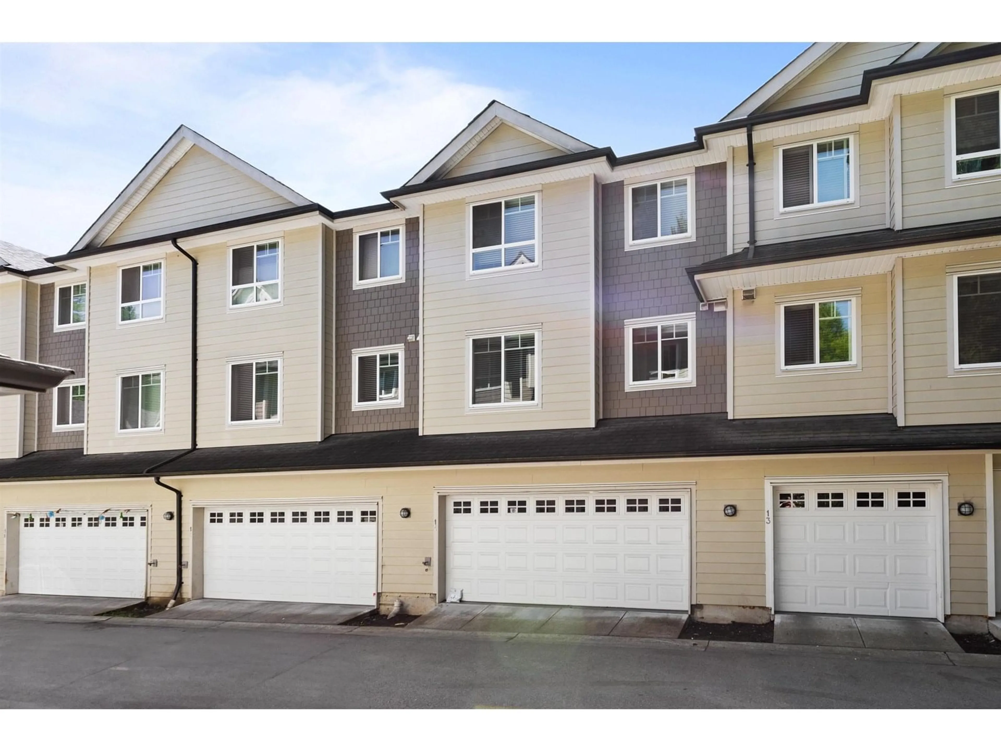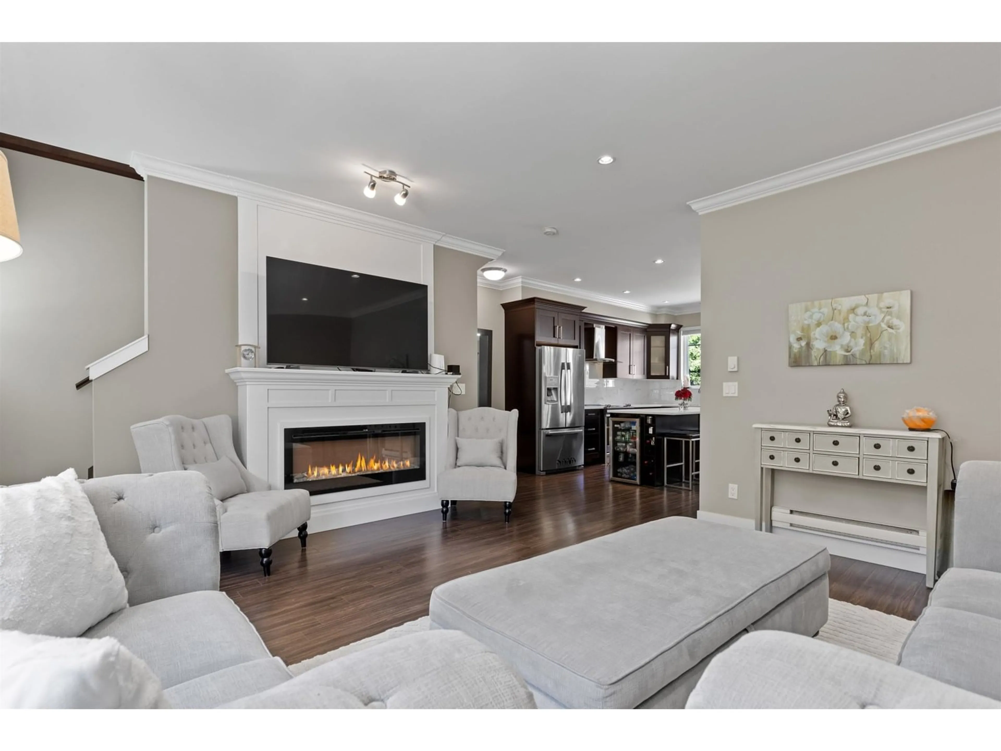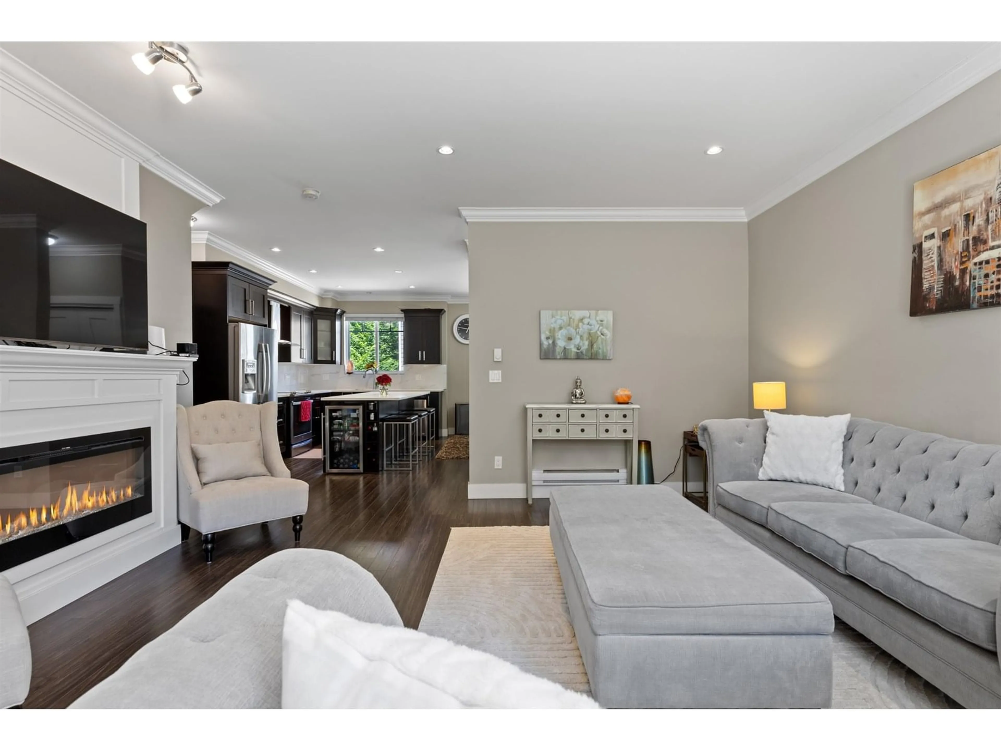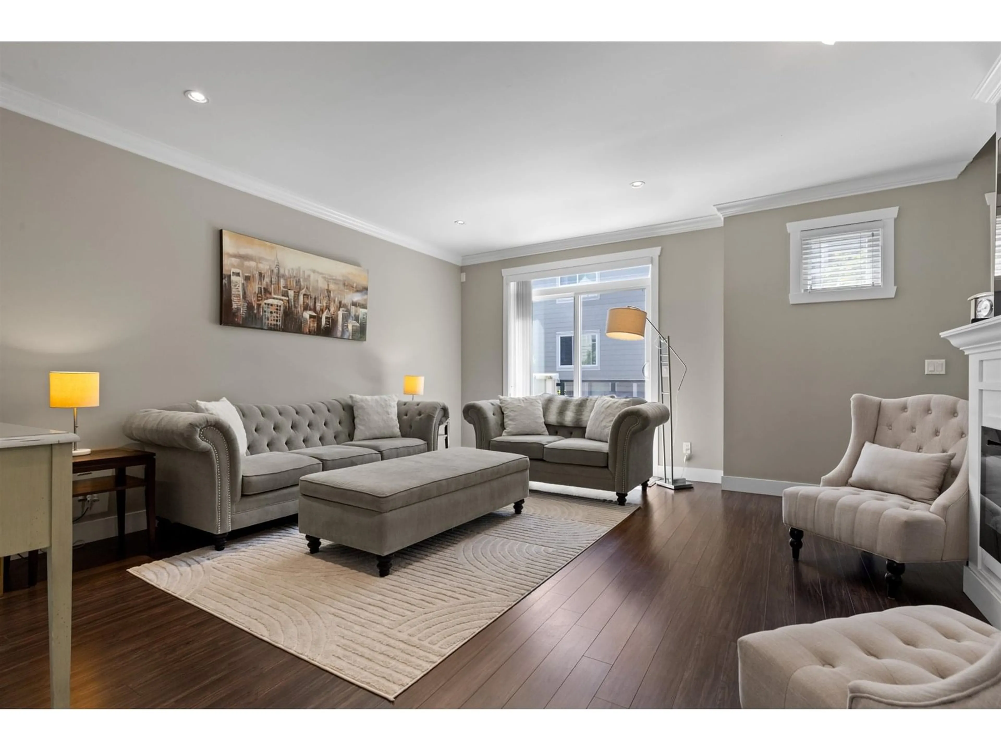14 - 14285 64, Surrey, British Columbia V3W1Z2
Contact us about this property
Highlights
Estimated valueThis is the price Wahi expects this property to sell for.
The calculation is powered by our Instant Home Value Estimate, which uses current market and property price trends to estimate your home’s value with a 90% accuracy rate.Not available
Price/Sqft$477/sqft
Monthly cost
Open Calculator
Description
THIS IS THE ONE! This SPACIOUS 4-BED, 4-BATH townhome offers almost 1,700 sqft of functional living space. Featuring a bright and airy open-concept layout, ideal for entertaining. The modern kitchen features a generous island, sleek quartz countertops, stainless steel appliances, and a convenient POWDER room for guests.Downstairs, the GROUND-LEVEL BEDROOM with a FULL ENSUITE is perfect for guests, or extended family. Enjoy the convenience of a full-size, side-by-side double garage with extra storage. Upstairs, you'll find three spacious beds and two full baths, including a serene primary suite with walk-in closet and a spa-inspired ensuite. Ideally located, minutes from top-rated schools, parks, shopping centres, and transit. Book your showing! OPEN HOUSE 1-4 PM SAT & SUN, JULY 5TH & 6TH! (id:39198)
Property Details
Interior
Features
Exterior
Parking
Garage spaces -
Garage type -
Total parking spaces 2
Condo Details
Amenities
Laundry - In Suite, Clubhouse
Inclusions
Property History
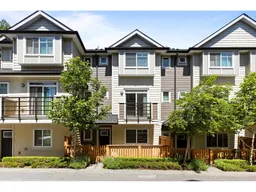 27
27
