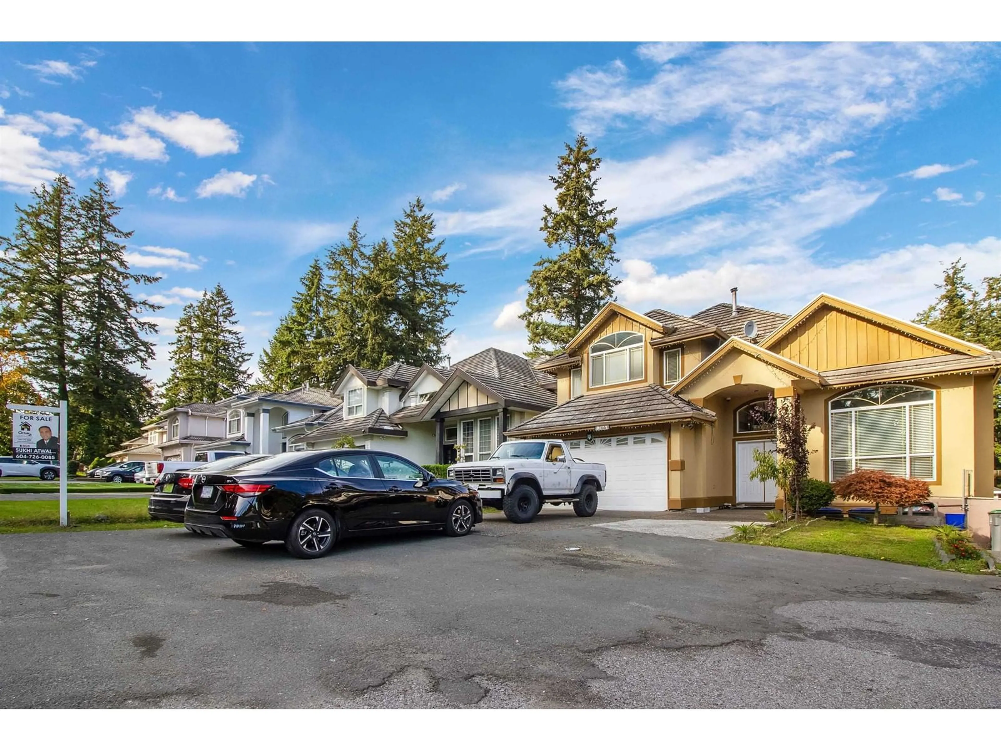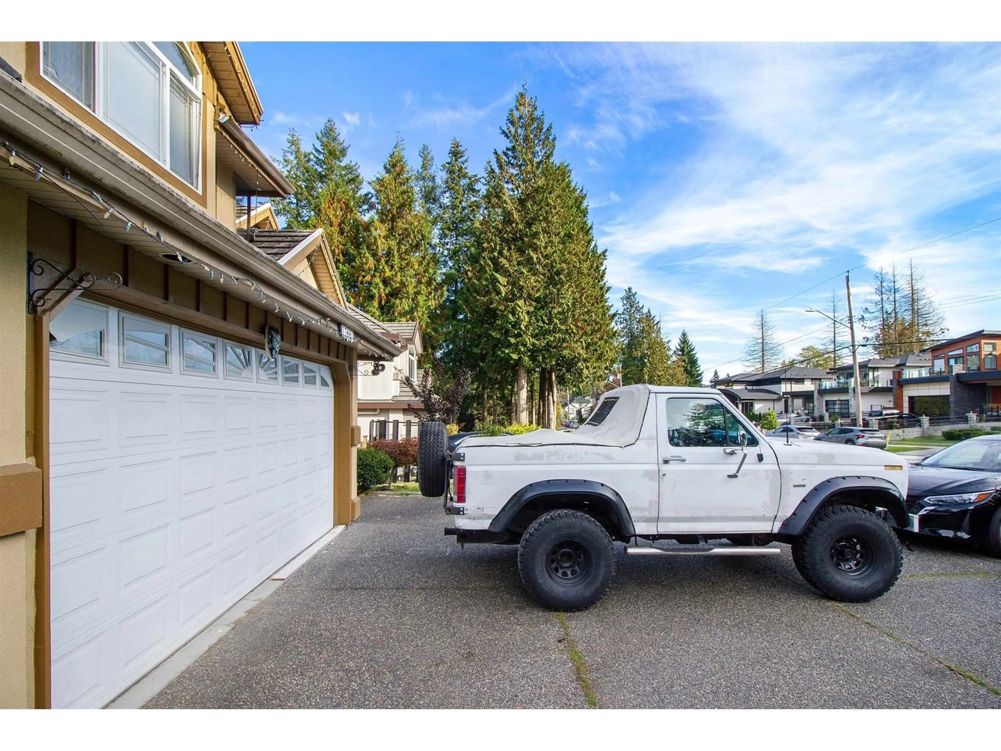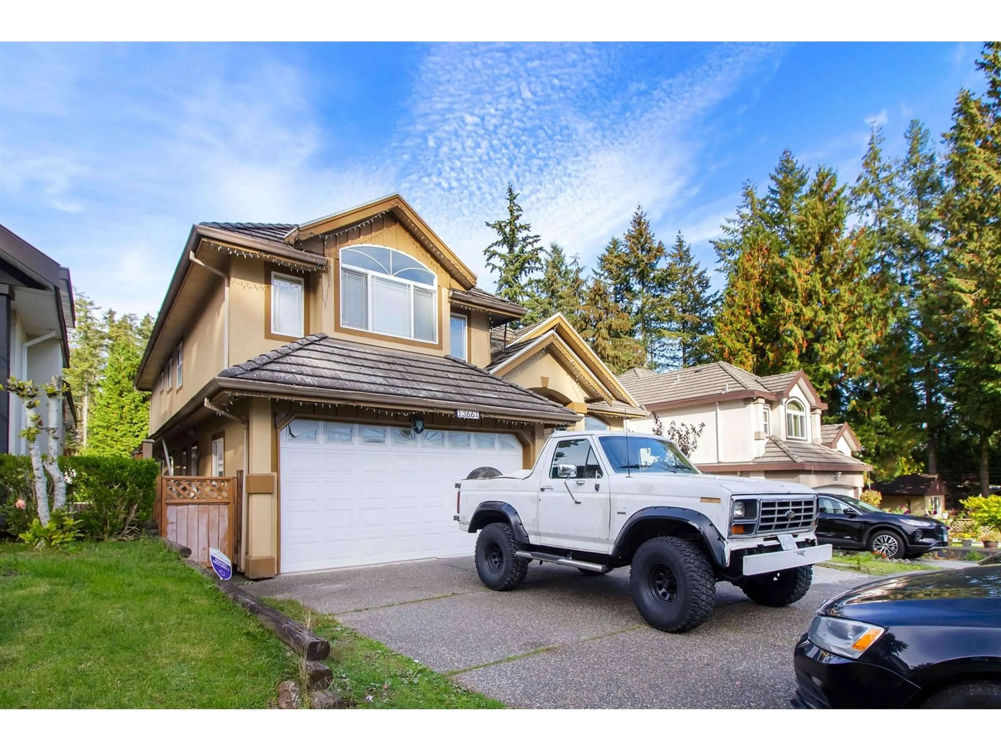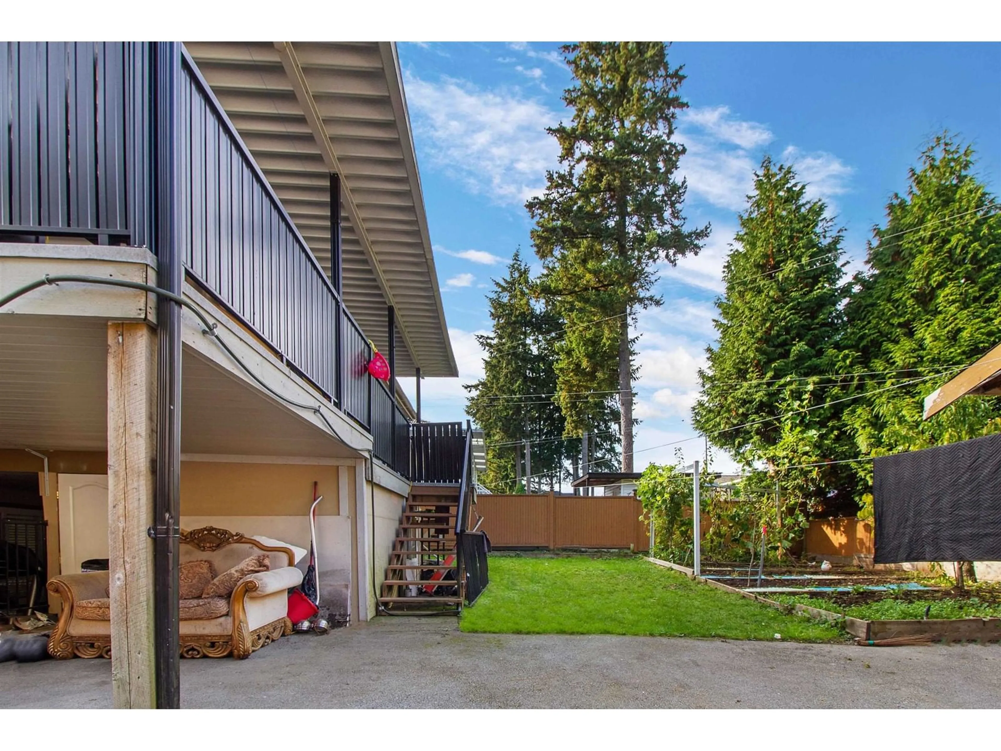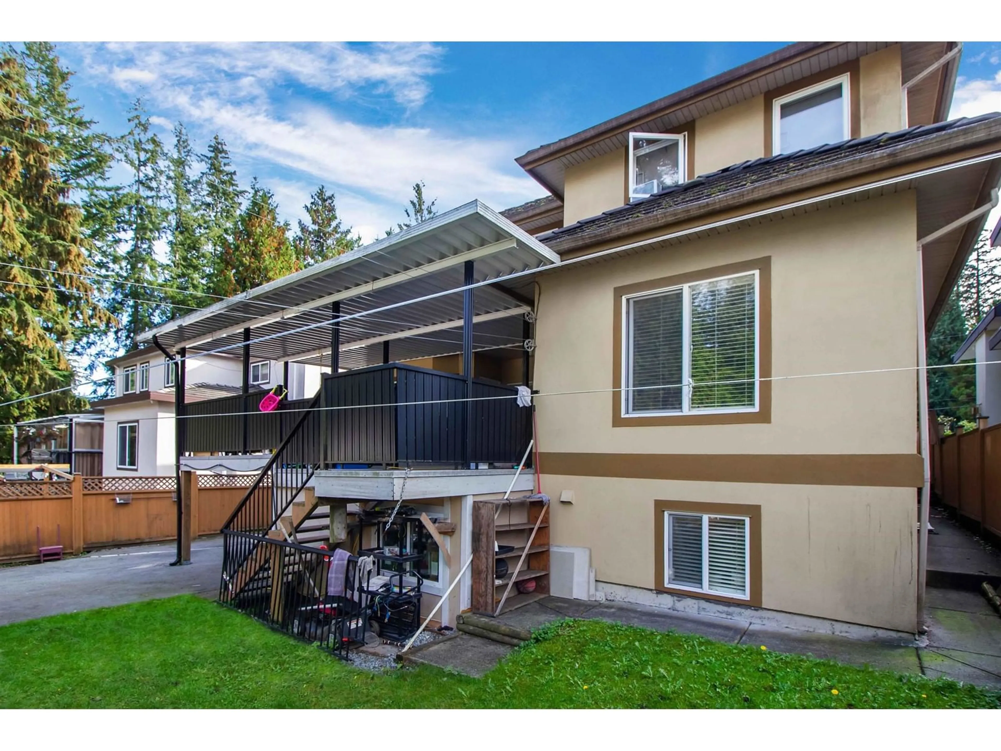13661 60 AVENUE, Surrey, British Columbia V3X2M7
Contact us about this property
Highlights
Estimated ValueThis is the price Wahi expects this property to sell for.
The calculation is powered by our Instant Home Value Estimate, which uses current market and property price trends to estimate your home’s value with a 90% accuracy rate.Not available
Price/Sqft$441/sqft
Est. Mortgage$9,444/mo
Tax Amount ()-
Days On Market156 days
Description
Luxury living in Panorama Ridge in Surrey with mortgage helper suites with a functional floorplan. Finished area of approx 5,000 square feet and the home features a total of 11 bedrooms, 8 bathrooms, and substantially updated in recent renovations. Main floor featuring a Living, Dining, Family, kitchen, granite countertops, stainless steel appliances, laminate flooring, Laundary, 3 full bath, 2 FP and more. Upstairs, find 5 spacious bedrooms, two with en-suite bathrooms and a common bath. In basement updated suites with separate entrances and Laundary. Conveniently located within walking distance to schools, parks, and easy access to Richmond, Vancouver, Burnaby, White Rock/US, Langley, KP University. Call for more info. (id:39198)
Property Details
Interior
Features
Exterior
Features
Parking
Garage spaces 6
Garage type Open
Other parking spaces 0
Total parking spaces 6
Property History
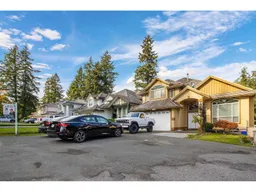 39
39
