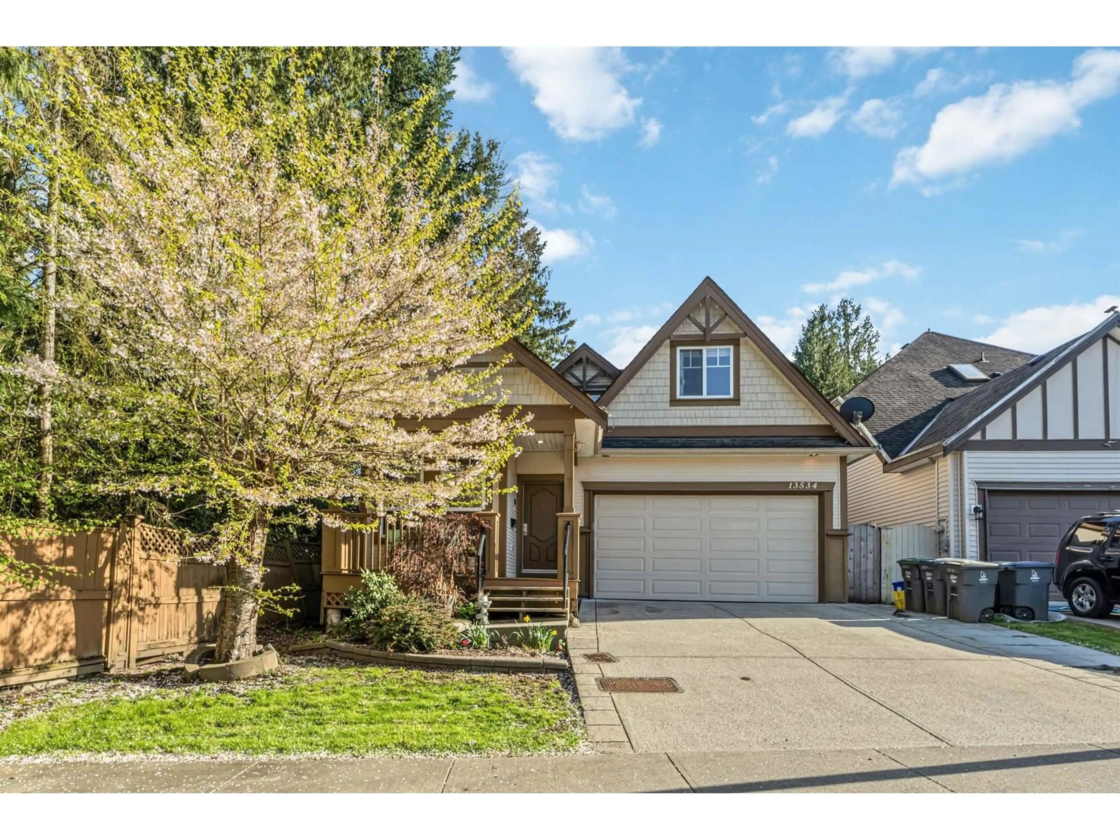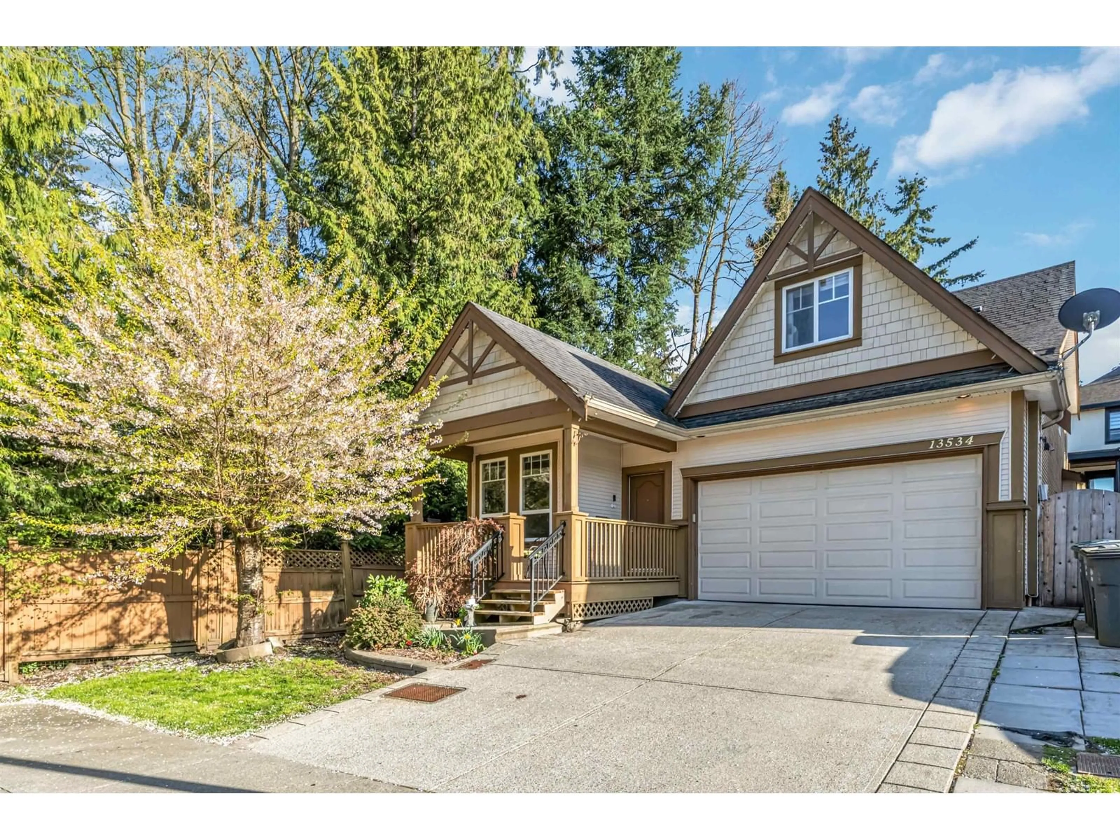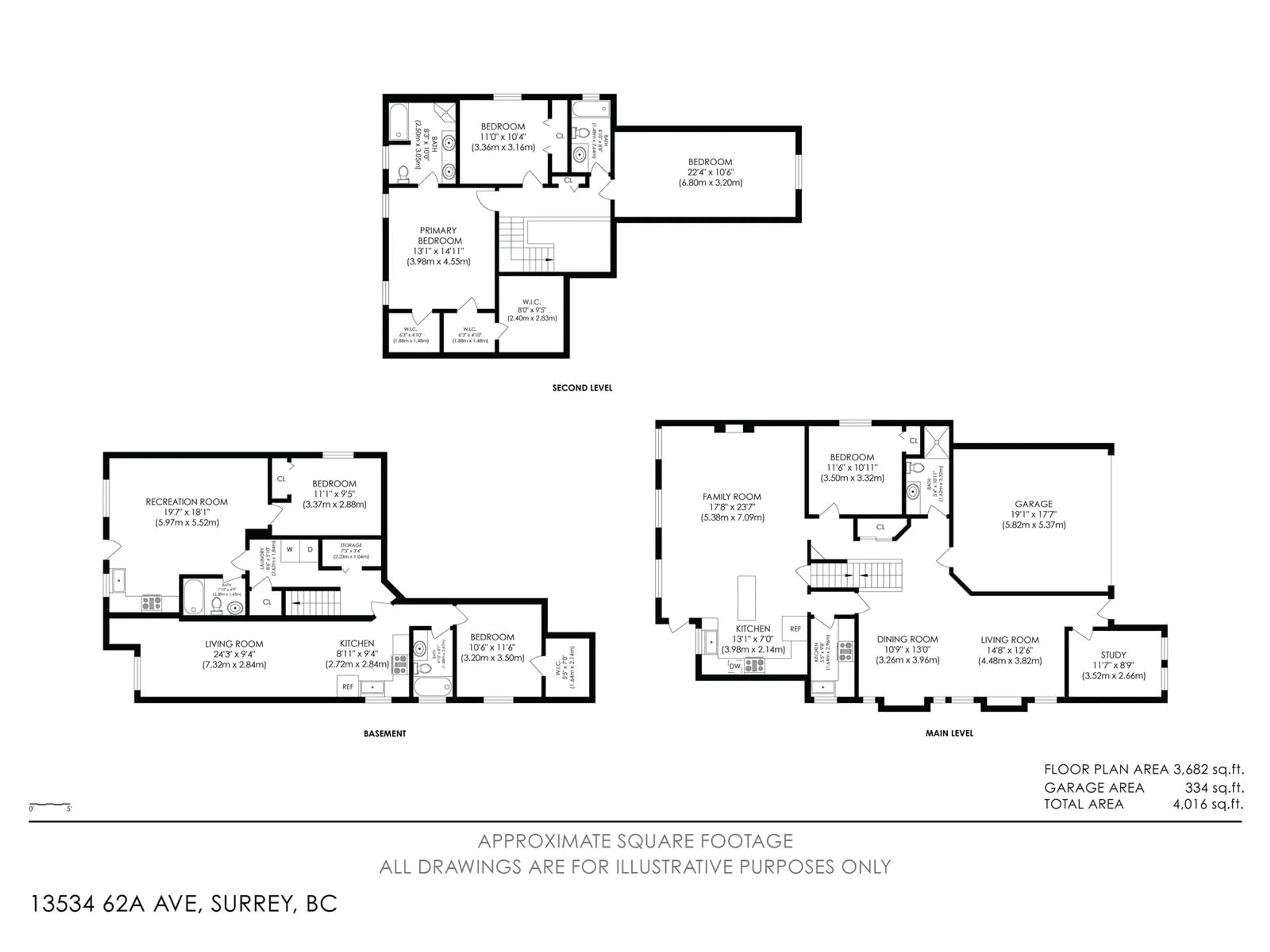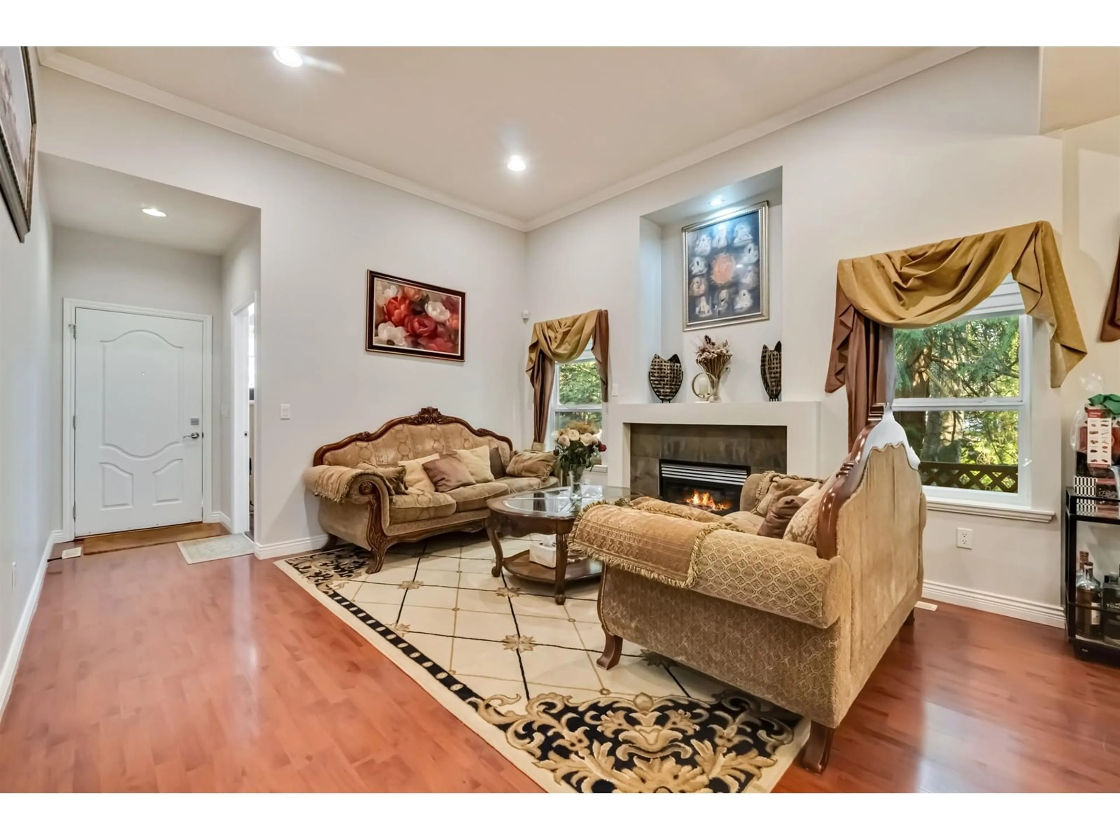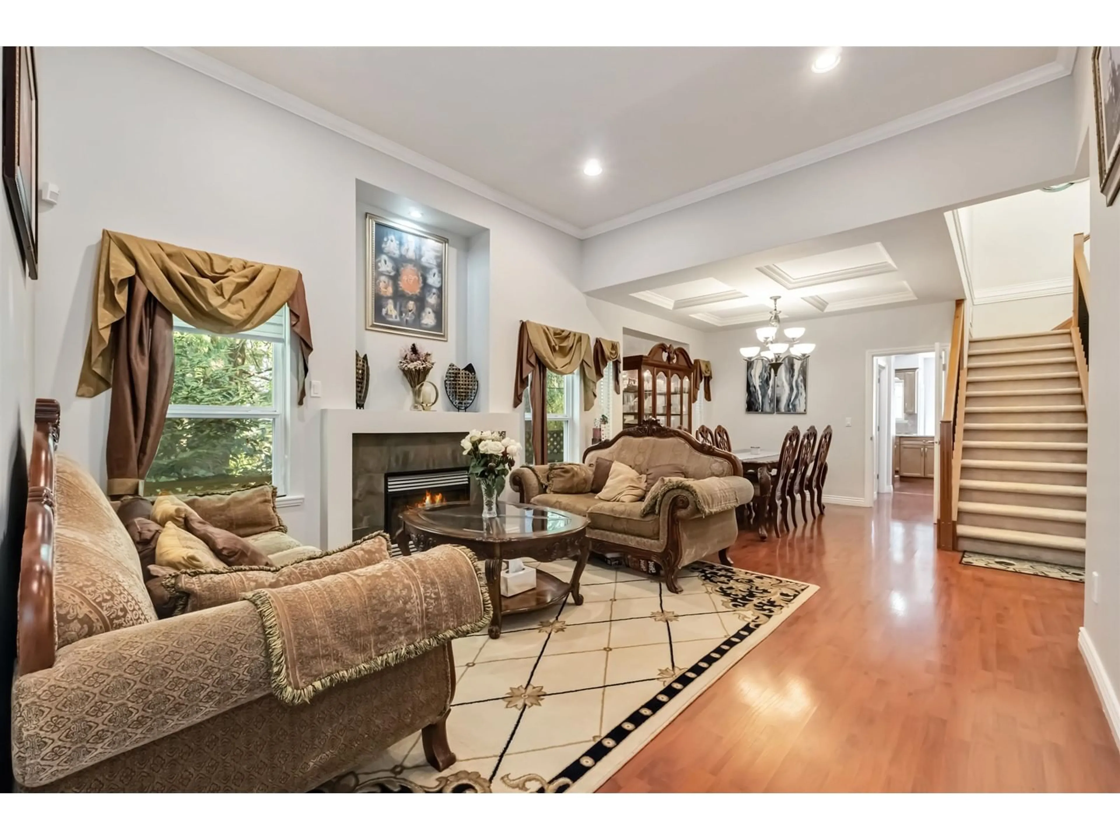13534 62A, Surrey, British Columbia V3X3T4
Contact us about this property
Highlights
Estimated valueThis is the price Wahi expects this property to sell for.
The calculation is powered by our Instant Home Value Estimate, which uses current market and property price trends to estimate your home’s value with a 90% accuracy rate.Not available
Price/Sqft$461/sqft
Monthly cost
Open Calculator
Description
Discover this gorgeous 6 Bed plus Den, 4-bath family home nestled in Surrey's Panorama Ridge Neighborhood! Spanning 3,682 sq ft on a generous 4,040 sq ft lot, this residence boasts a functional 3-storey layout (with a basement). The main level features a spacious living area and family area, perfect for family gatherings; dining room; bedroom, den and wok kitchen. Upstairs, you'll find an expansive primary bedroom, with massive closets, comfortable bedrooms, offering ample space and natural light. The basement comes equipped with two 1 Bed Basements, with separate entrance. Additional highlights include a double garage, built-in vacuum, and proximity to schools, parks, and shopping centers. This home combines comfort and convenience, making it a perfect choice for growing families! (id:39198)
Property Details
Interior
Features
Exterior
Parking
Garage spaces -
Garage type -
Total parking spaces 4
Property History
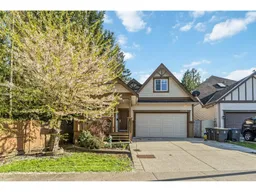 40
40
