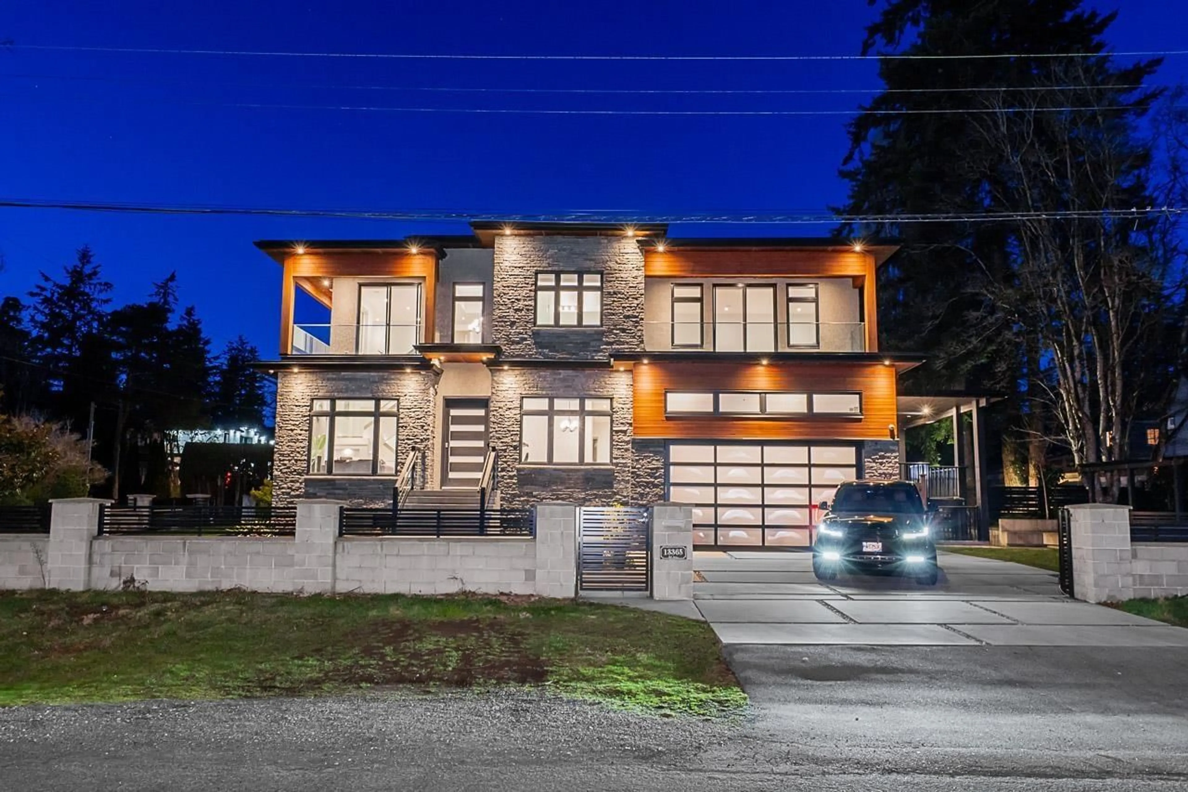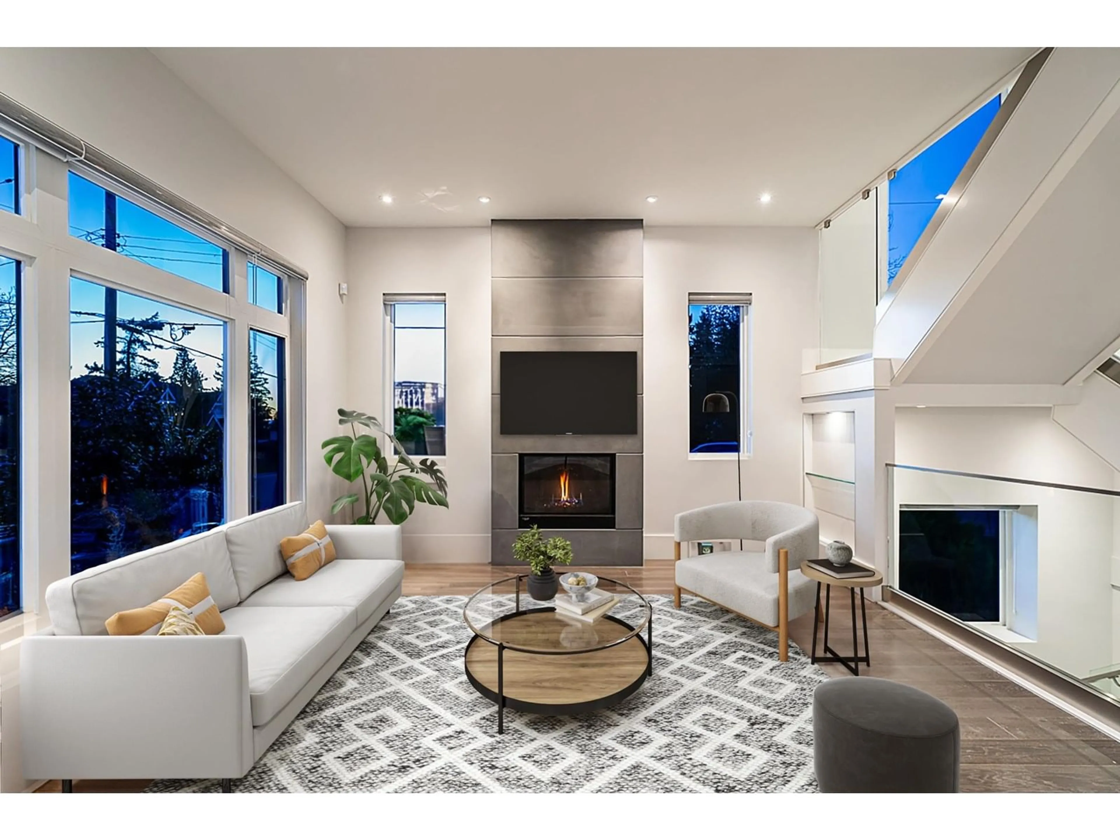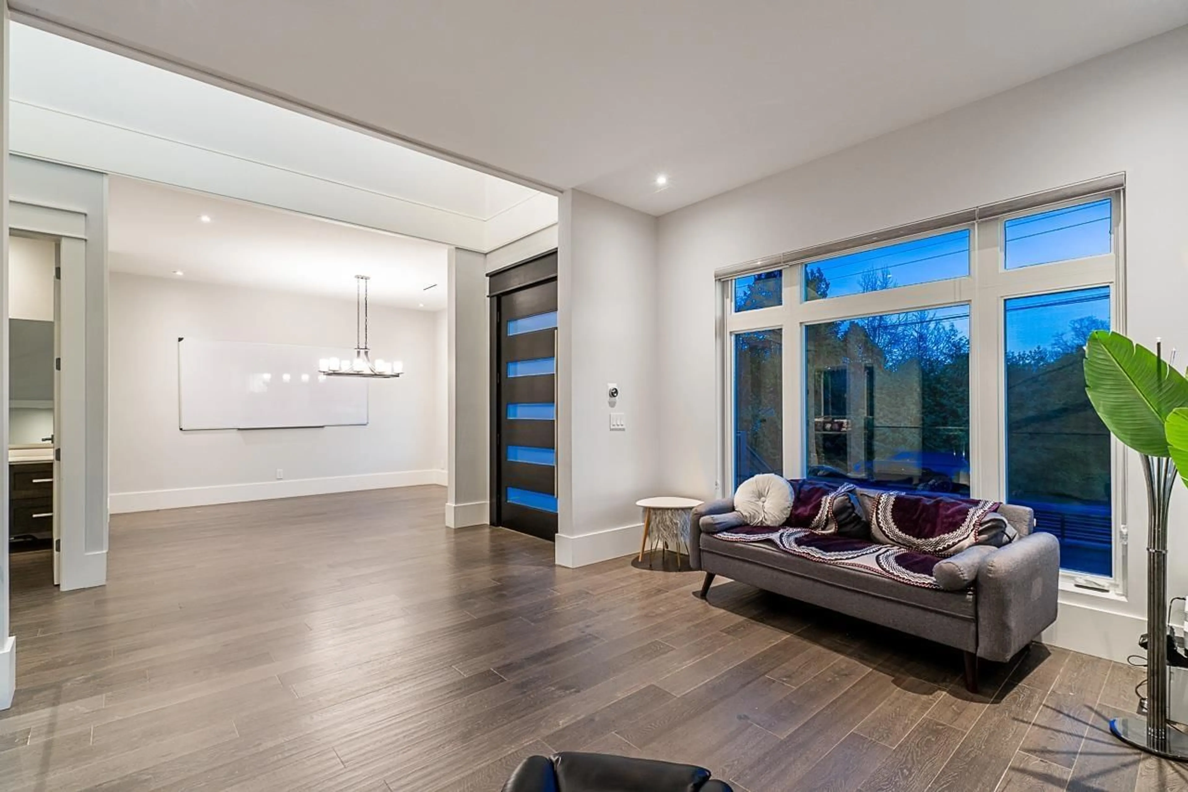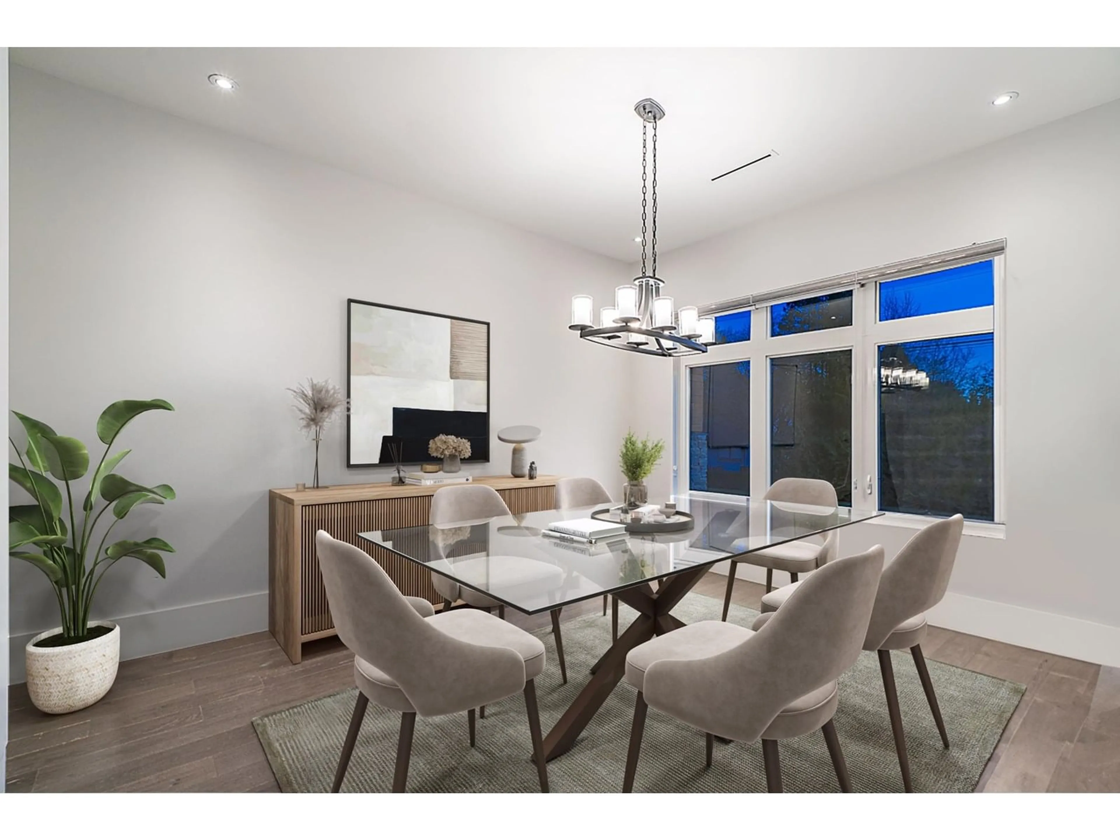Contact us about this property
Highlights
Estimated valueThis is the price Wahi expects this property to sell for.
The calculation is powered by our Instant Home Value Estimate, which uses current market and property price trends to estimate your home’s value with a 90% accuracy rate.Not available
Price/Sqft$521/sqft
Monthly cost
Open Calculator
Description
Check out this fantastic opportunity!!! Situated in the highly coveted area PANORAMA RIDGE neighborhood. This charming residence boasts TWO stories plus a basement, offering a total of 7 beds and 7 bathrooms. Magnificent large house in a desired area situated on a hard-to-find lot (10,890 sq feet) with 4984 sq feet of covered space. An exceptionally large covered patio overlooks a fully fenced private yard. Elegantly design, offering functional, luxurious, and spacious living. Powered security gate and video surveillance for your peace of mind. 1+1 bedroom suites in basement. Central location close to schools, transit, shopping, and golf course. Easy to show (id:39198)
Property Details
Interior
Features
Exterior
Parking
Garage spaces -
Garage type -
Total parking spaces 8
Property History
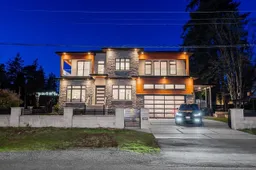 32
32
