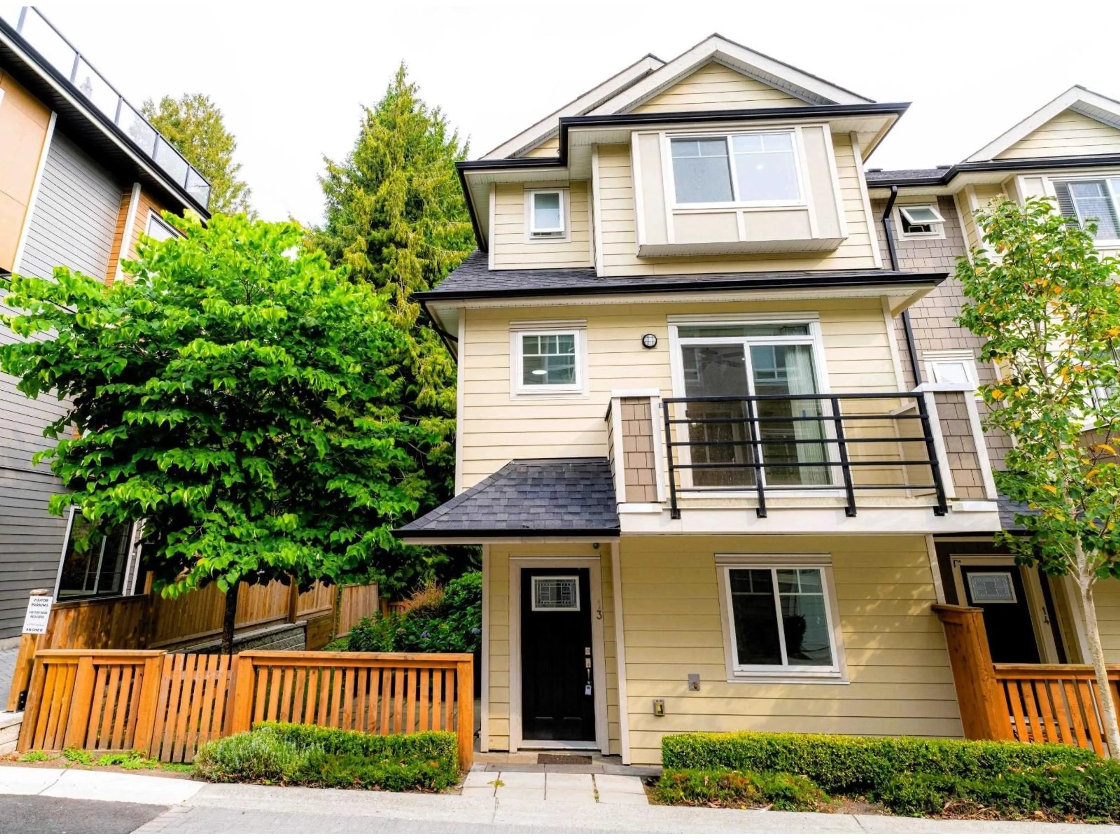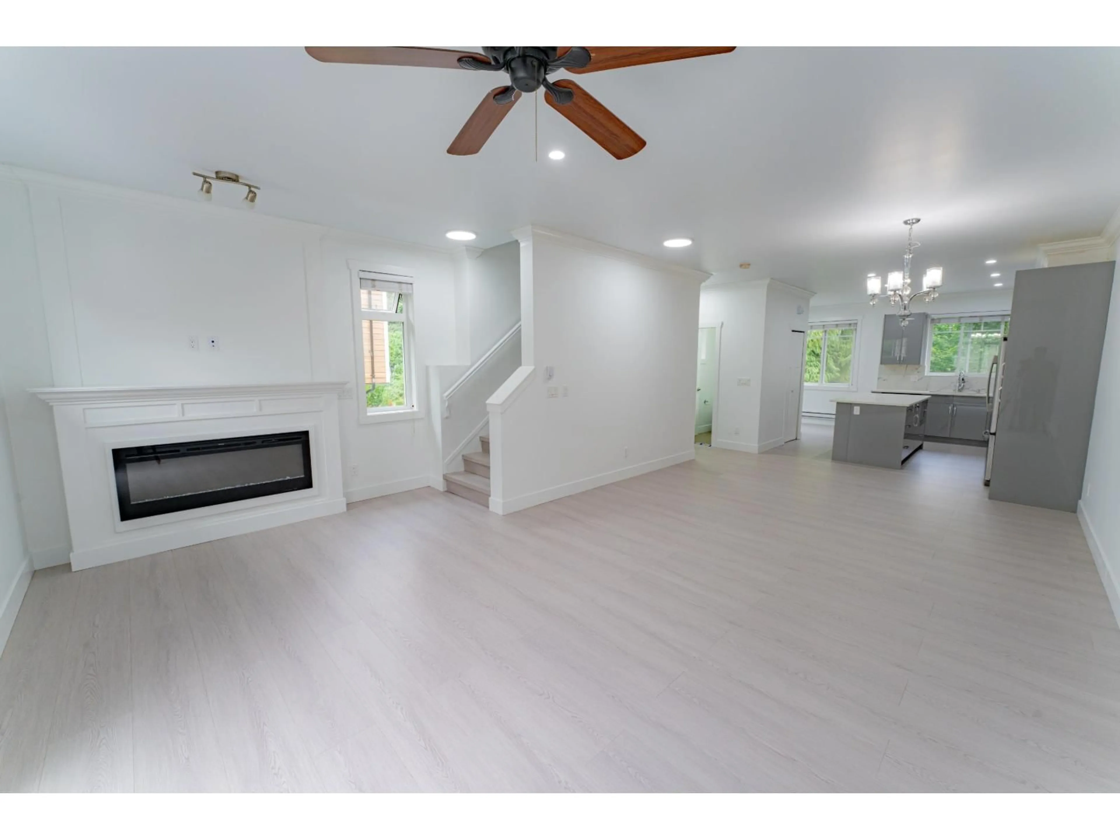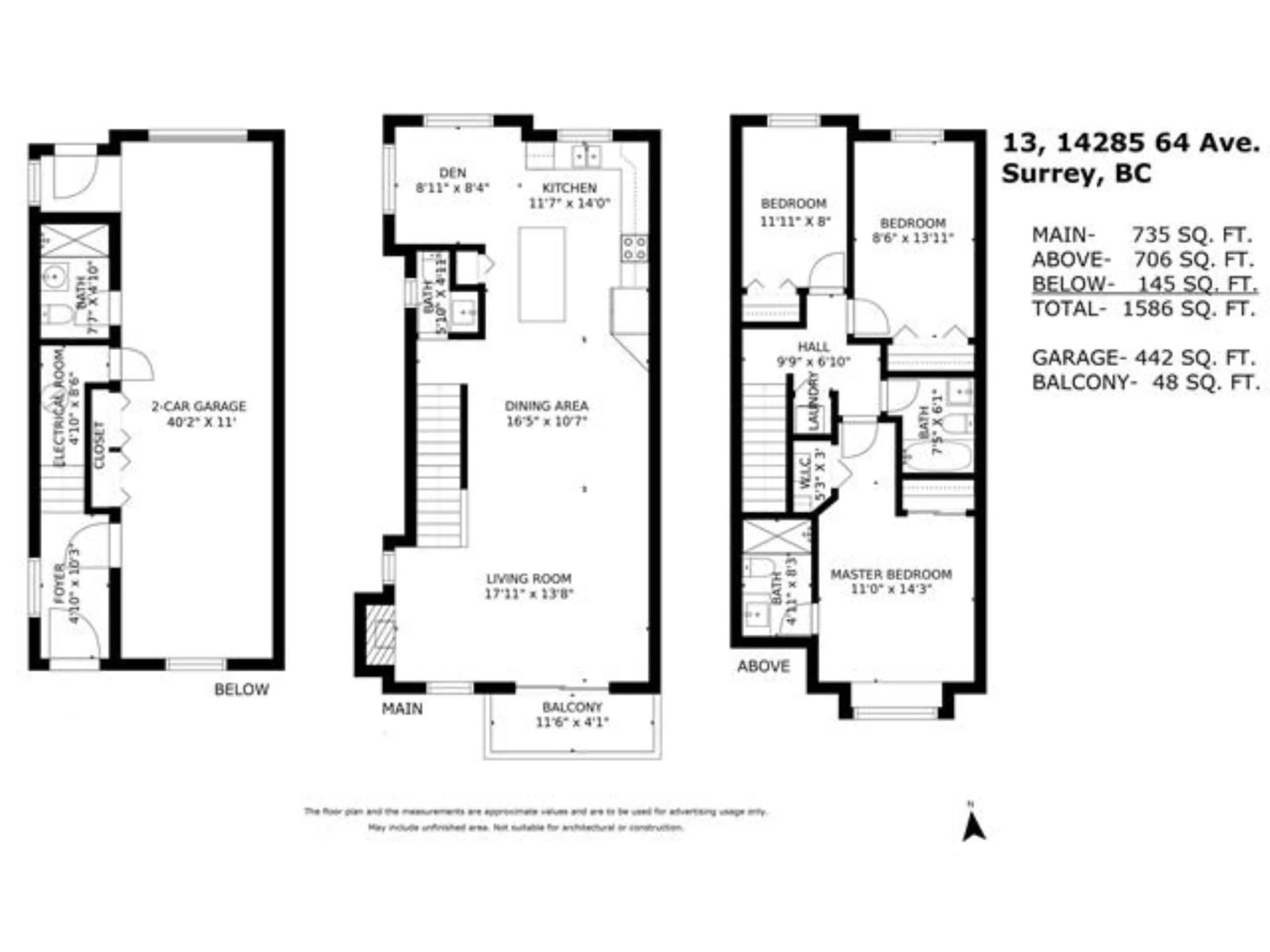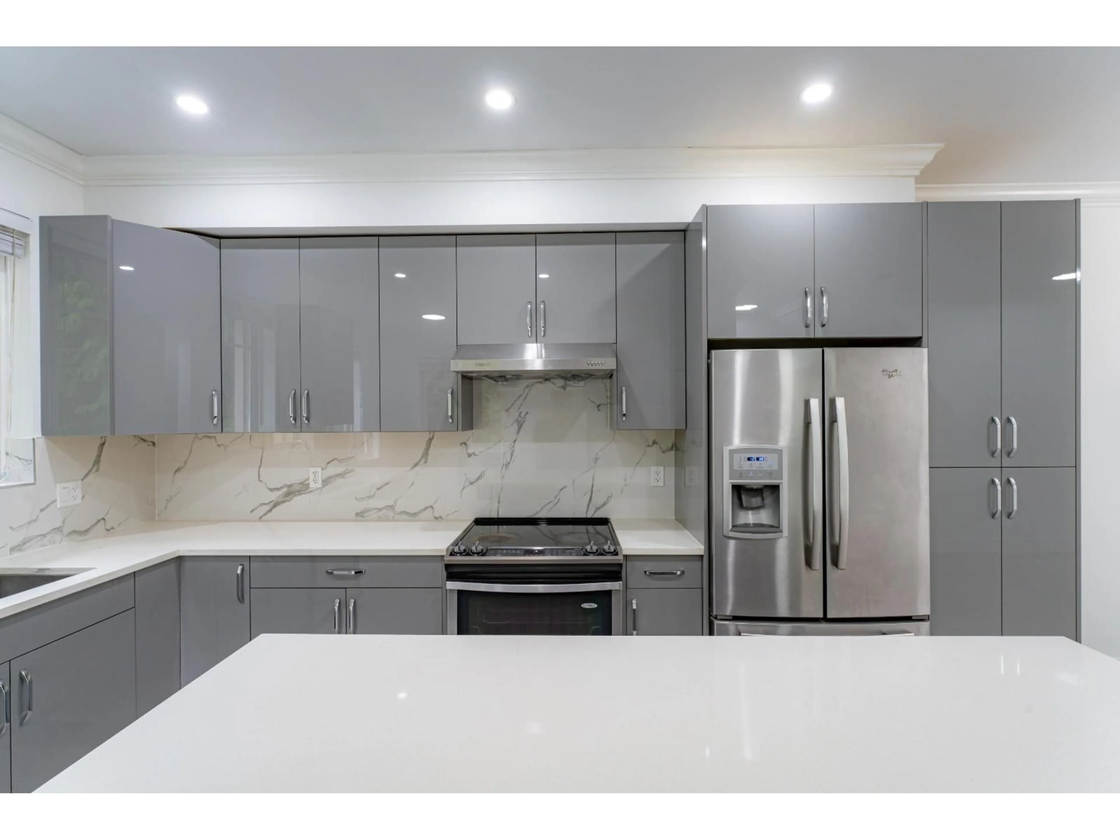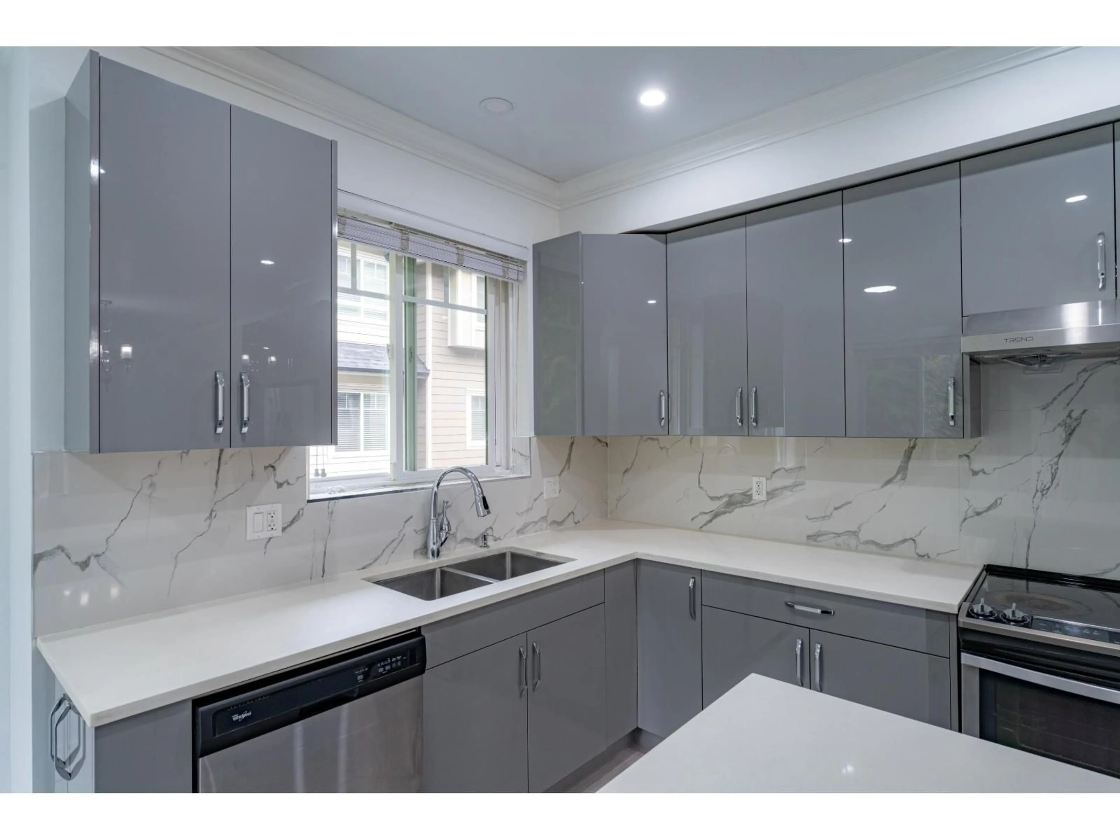13 - 14285 64, Surrey, British Columbia V3W1Z2
Contact us about this property
Highlights
Estimated valueThis is the price Wahi expects this property to sell for.
The calculation is powered by our Instant Home Value Estimate, which uses current market and property price trends to estimate your home’s value with a 90% accuracy rate.Not available
Price/Sqft$566/sqft
Monthly cost
Open Calculator
Description
END UNIT | FULLY RENOVATED | LARGE SIDE YARD - this beautifully updated 3 Bed + Den, 4 Bath corner townhome located in a quiet East Newton with a rare, spacious side yard. Move-in ready with brand new vinyl flooring throughout, fresh paint, and a fully redone kitchen with modern cabinetry. The main level offers open-concept living and dining, a flex/den, and access to a private patio. Upstairs features a primary bedroom with ensuite & his & her closets with organizers, plus two more bedrooms, full bath, and laundry. The lower level includes a wide tandem 2-car garage with extra storage and a full bath. Close to Sullivan Centre, Hyland Elementary, Sullivan-Heights Secondary, Bell Performing Arts Centre & public transit. (id:39198)
Property Details
Interior
Features
Exterior
Parking
Garage spaces -
Garage type -
Total parking spaces 2
Condo Details
Amenities
Laundry - In Suite, Clubhouse
Inclusions
Property History
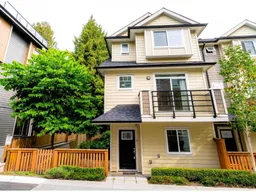 31
31
