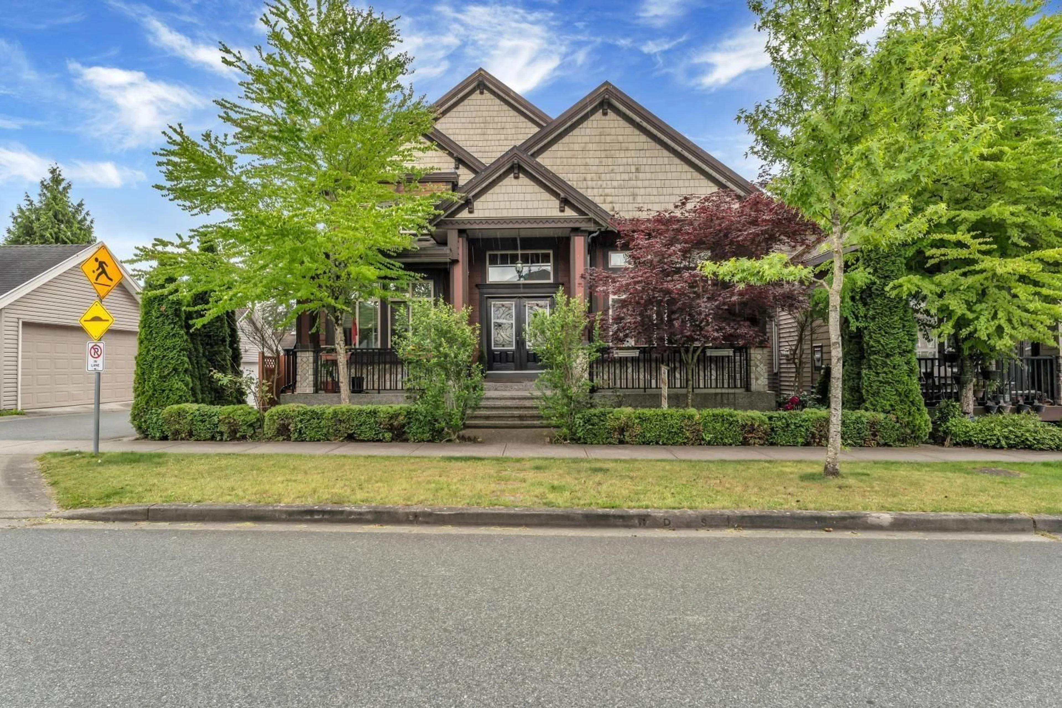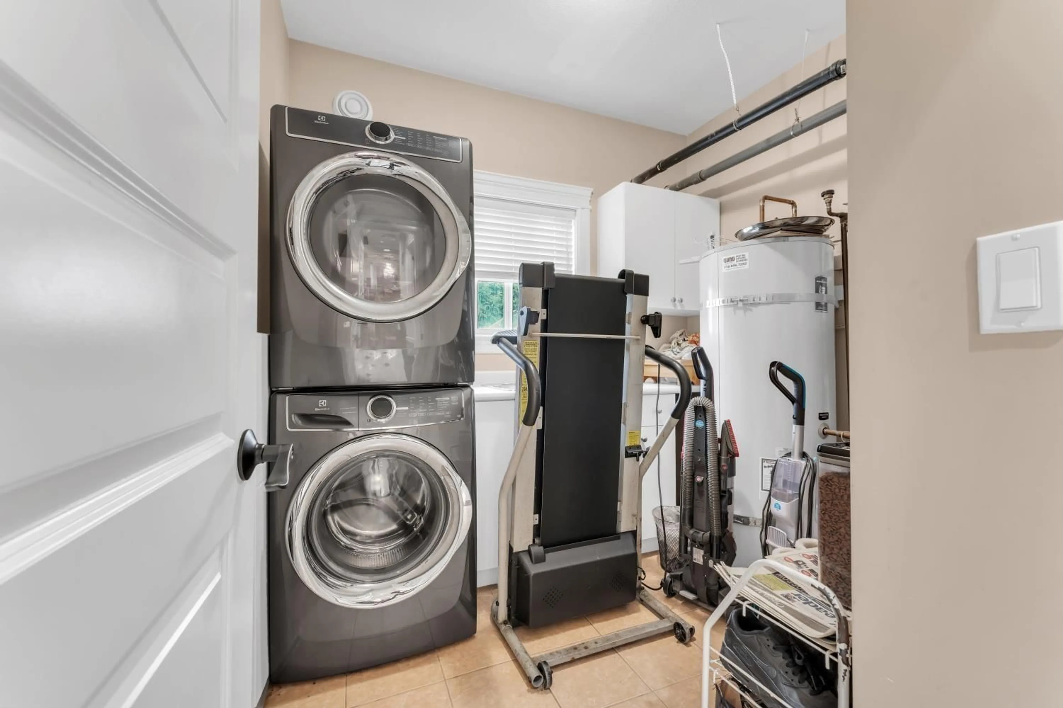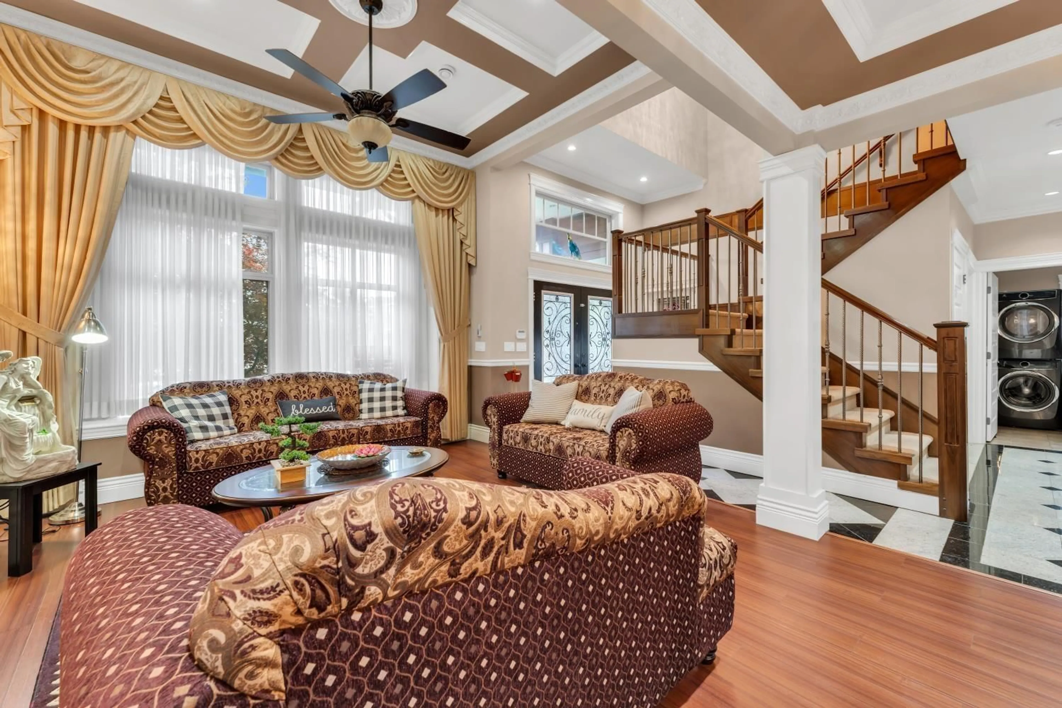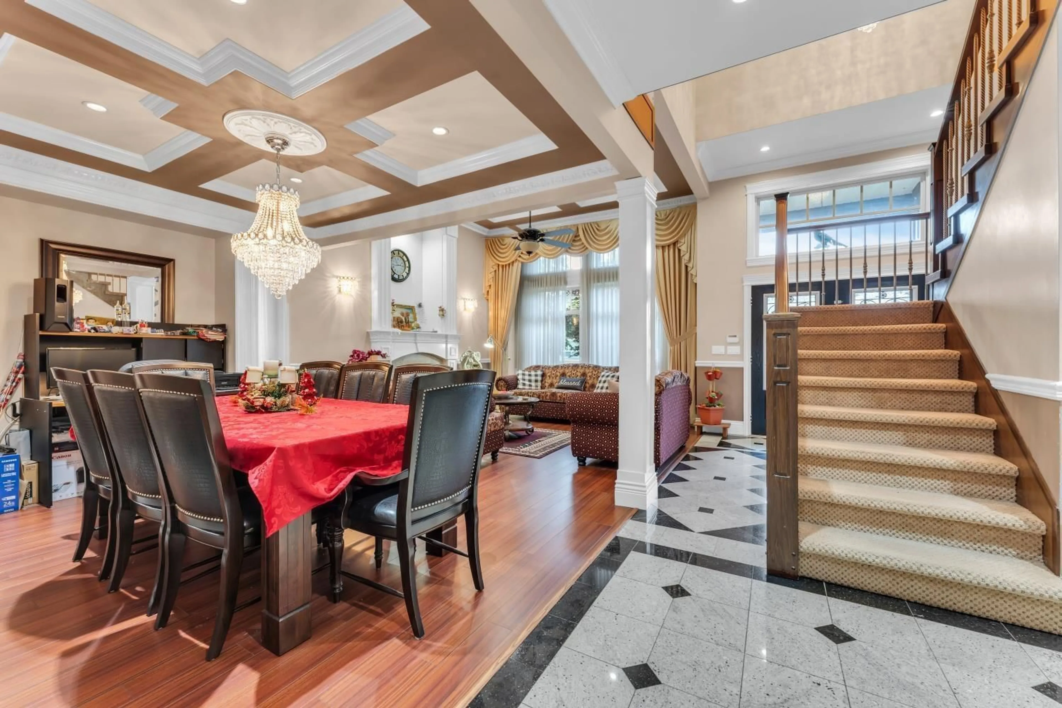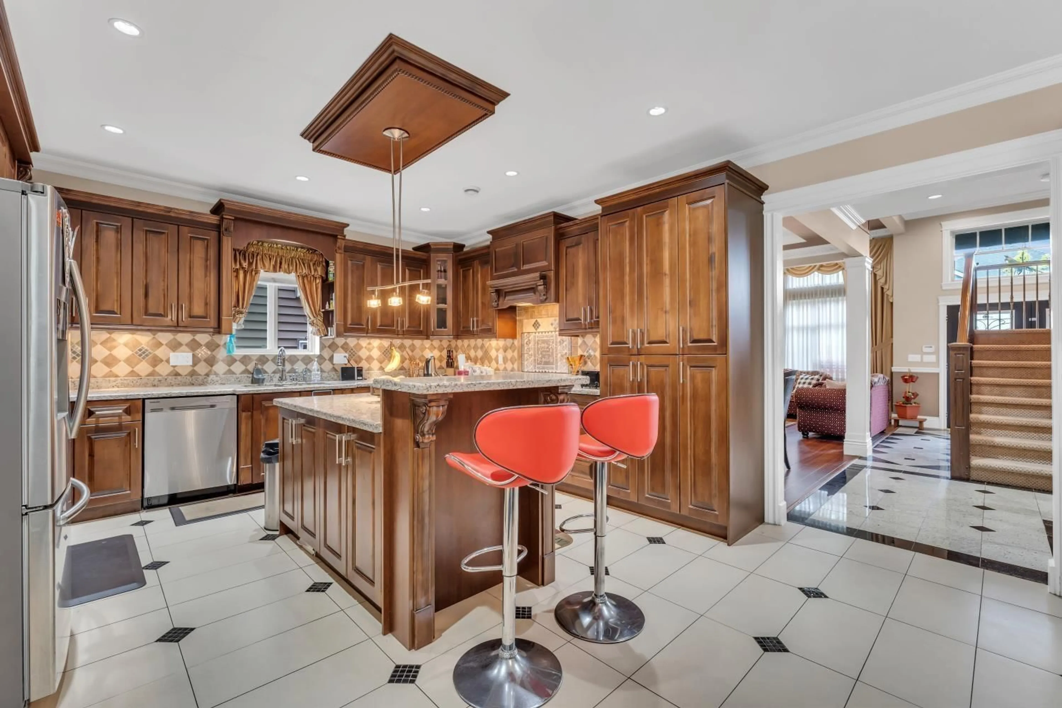12984 58B AVENUE, Surrey, British Columbia V3X0C2
Contact us about this property
Highlights
Estimated valueThis is the price Wahi expects this property to sell for.
The calculation is powered by our Instant Home Value Estimate, which uses current market and property price trends to estimate your home’s value with a 90% accuracy rate.Not available
Price/Sqft$454/sqft
Monthly cost
Open Calculator
Description
Stunning upscale custom-built home in the heart of Panorama Ridge! This impressive 3,801sf residence boasts 8 bedrooms & 6 bathrooms, including a conveniently located bedroom on the main floor, a spacious patio, & a mortgage helper. Designed with high ceilings, exquisite crown molding, & elegant detailing, this home features A/C, radiant heating, a steam shower, granite countertops, extra parking, & an open-concept floorplan. Situated on a pristine, sun-filled South-facing corner lot with fantastic curb appeal, the property includes an easy-care private yard & an electric steel gate with lane access. Located in a family-friendly neighborhood, this home is just steps away from schools, parks, shopping, & all major amenities. Enjoy easy access to major Hwys, including Hwy 99 & Hwy 10. (id:39198)
Property Details
Interior
Features
Exterior
Features
Parking
Garage spaces 5
Garage type -
Other parking spaces 0
Total parking spaces 5
Property History
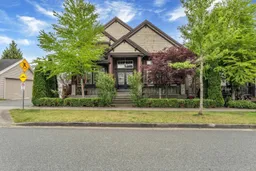 22
22
