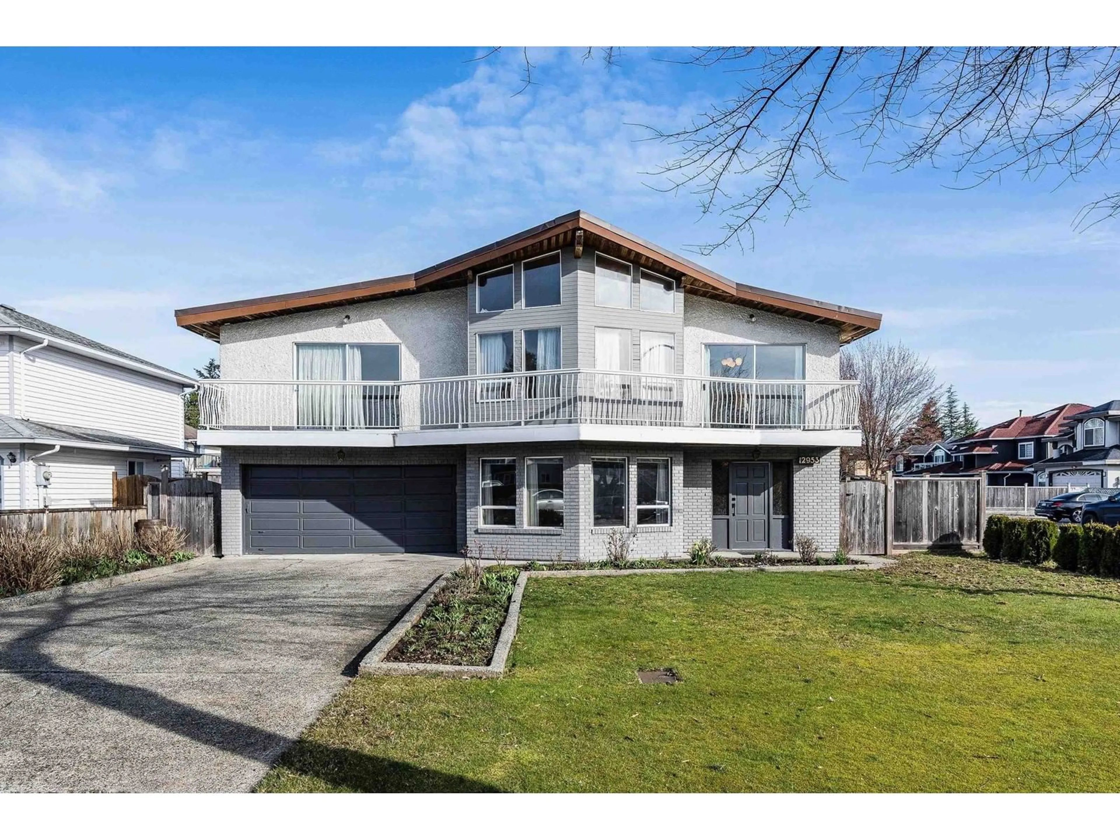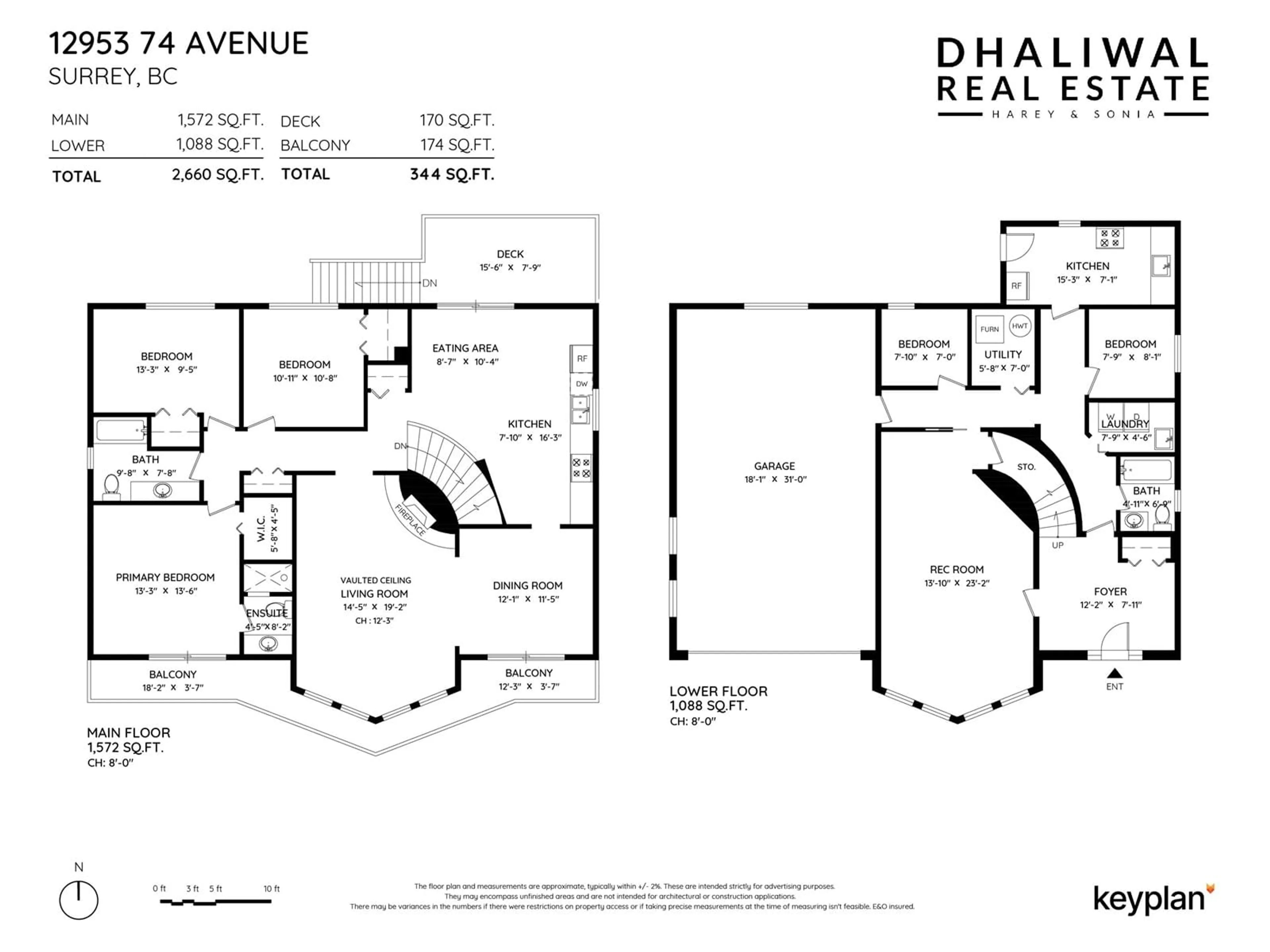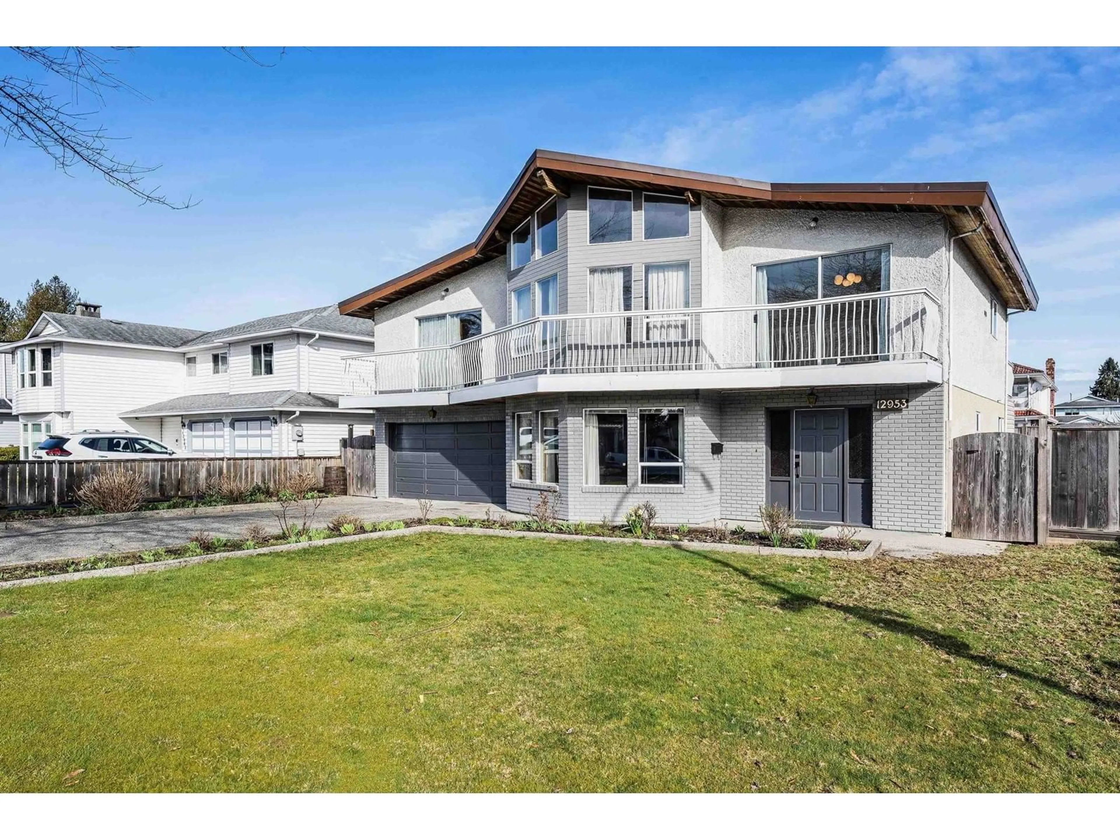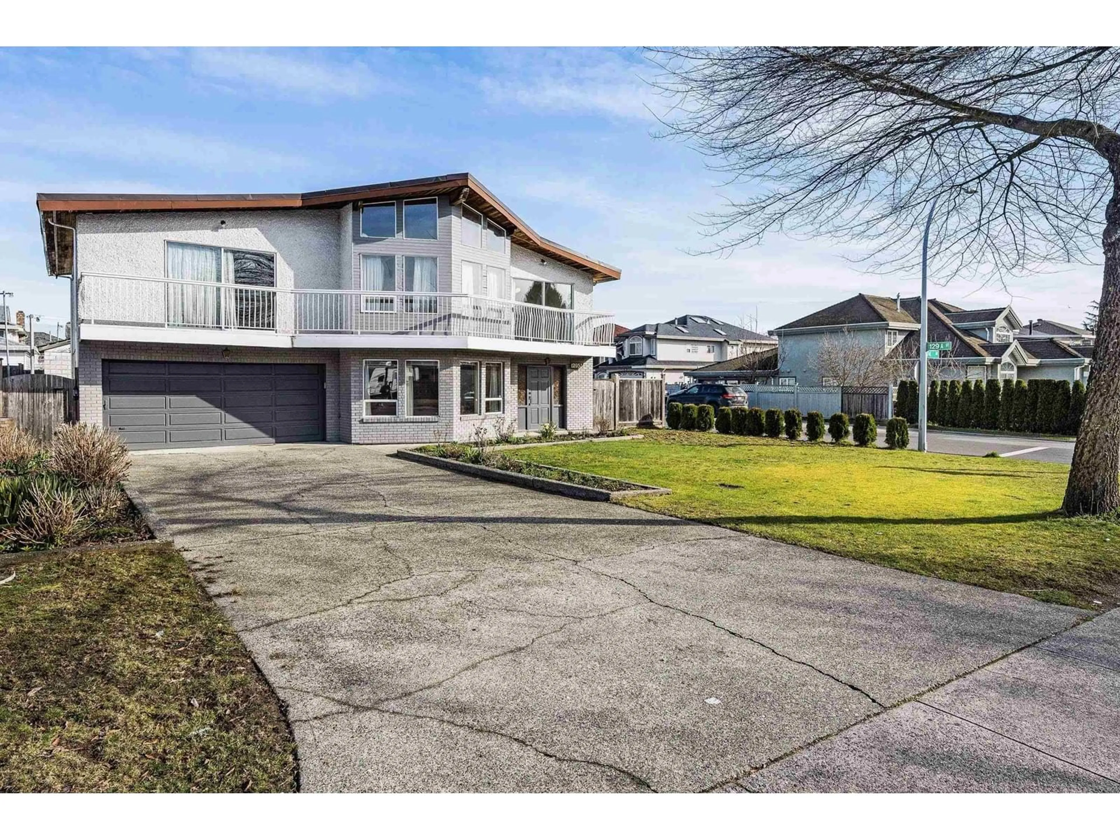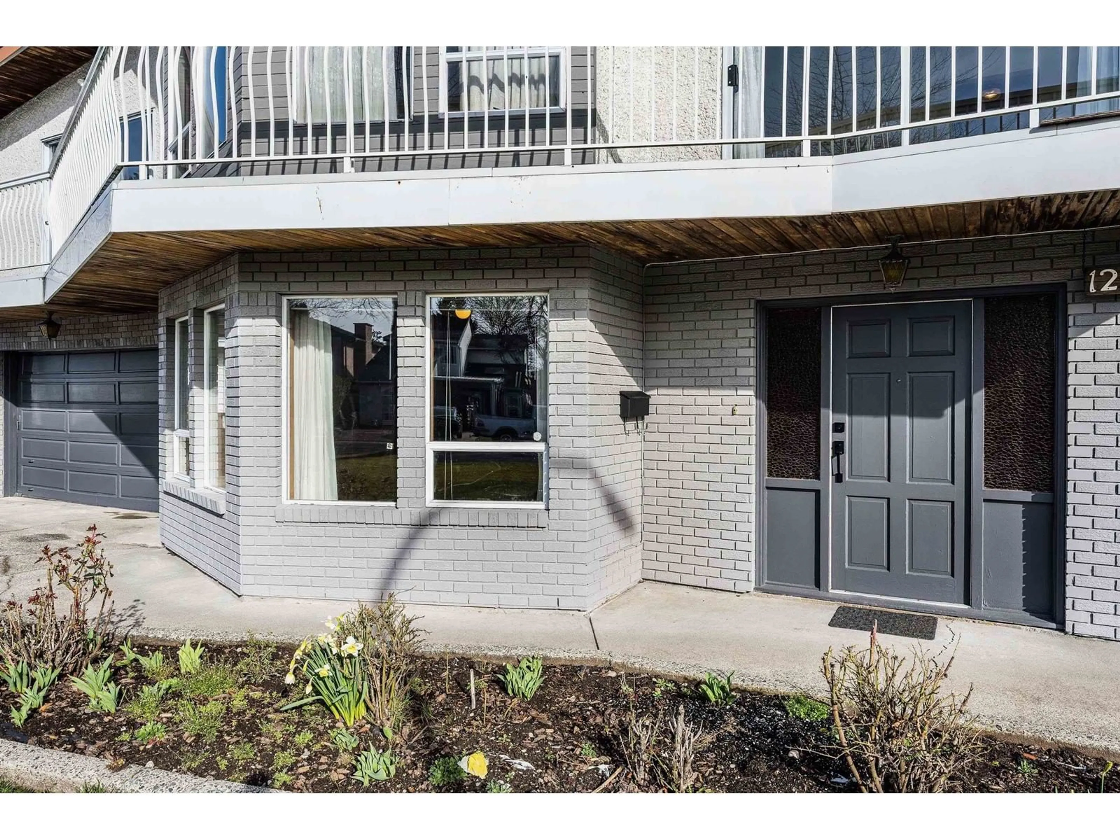Contact us about this property
Highlights
Estimated ValueThis is the price Wahi expects this property to sell for.
The calculation is powered by our Instant Home Value Estimate, which uses current market and property price trends to estimate your home’s value with a 90% accuracy rate.Not available
Price/Sqft$559/sqft
Est. Mortgage$6,395/mo
Tax Amount (2024)-
Days On Market67 days
Description
QUICK POSSESSION AVAILABLE! This 5bed,3bath home is located steps away from transit, BOTH levels of schools, Newton Athletic Park and amenities. This home has been lived in by the same family for over 20+ years and lovingly maintained with a newer roof, fencing, hot water tank, and appliance. Situated on a 7,250 sq ft CORNER lot with BACK-LANE ACCESS, this property presents exciting DEVELOPMENT POTENTIAL. With the recent introduction of BILL 44 and being near FREQUENT TRANSIT BUS STOP, there's an opportunity to build up to SIX UNITS making this not just a home, but also a savvy investment for the future. Don't miss out on this opportunity to own a well-maintained in a prime location with endless possibilities! The property contains a 2-bedroom suit and ample space for your ideas. (id:39198)
Property Details
Interior
Features
Exterior
Parking
Garage spaces -
Garage type -
Total parking spaces 6
Property History
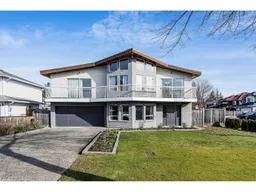 40
40
