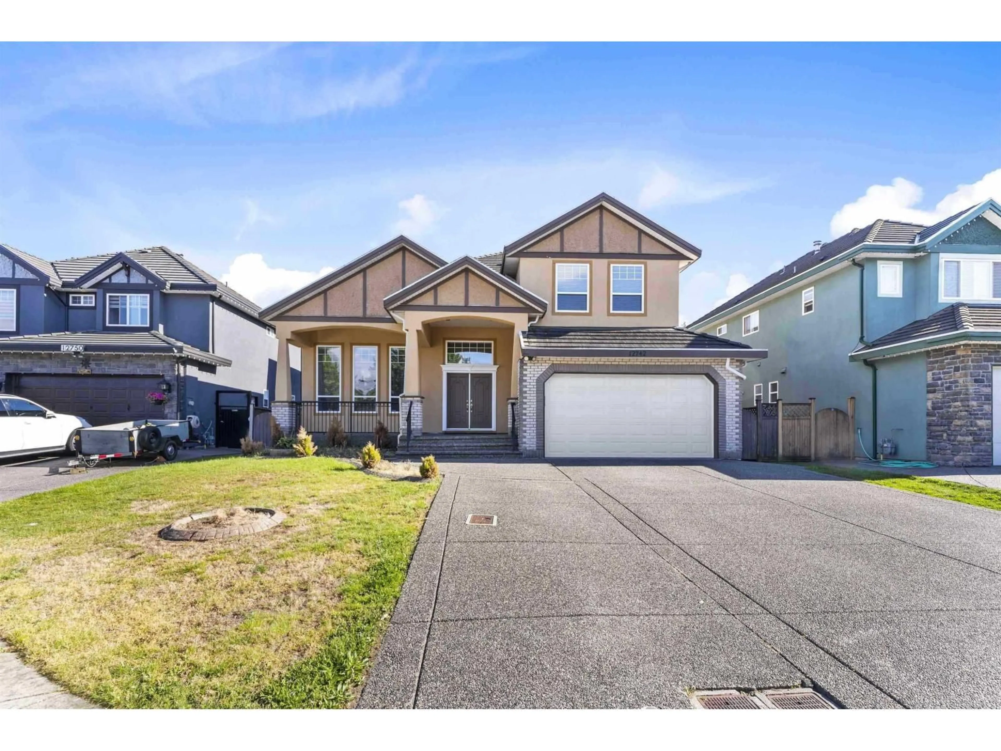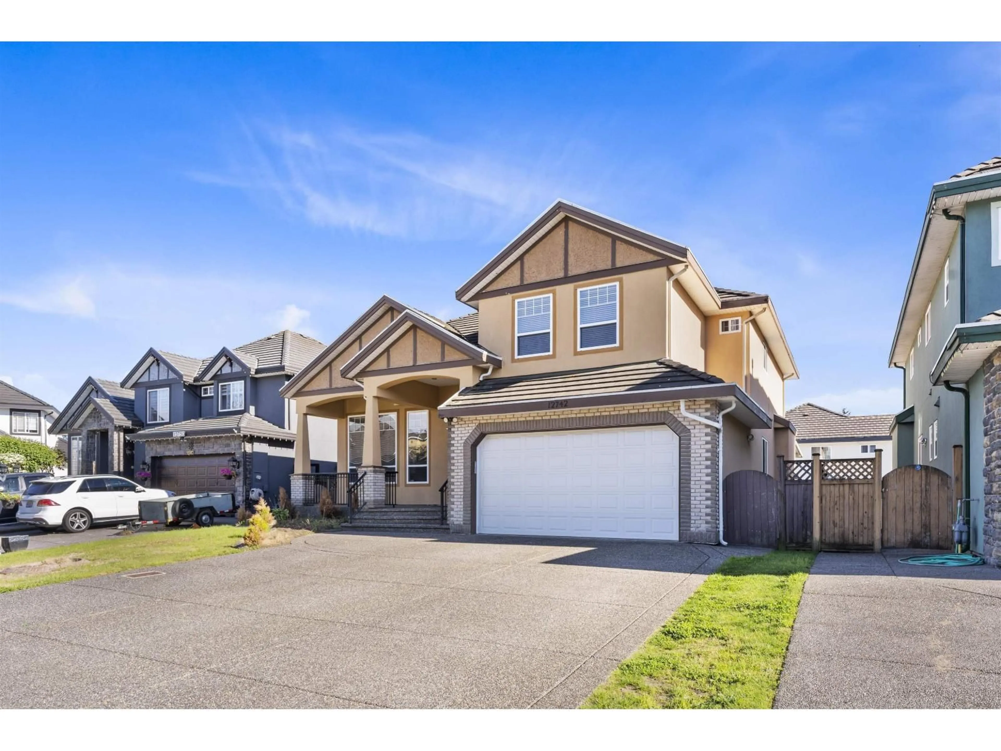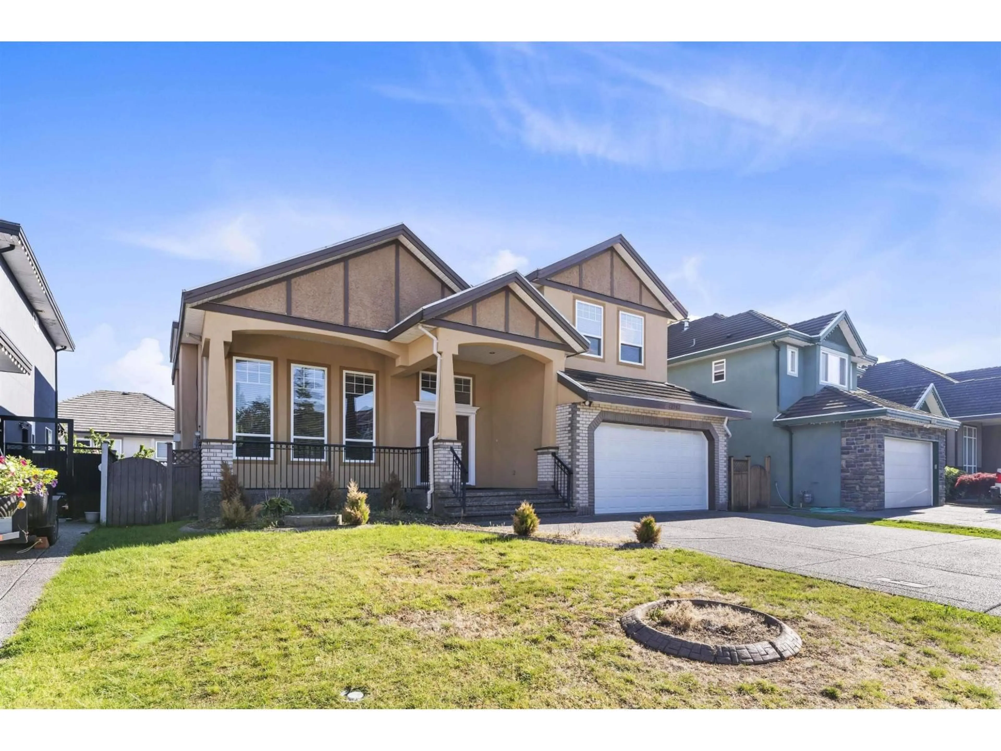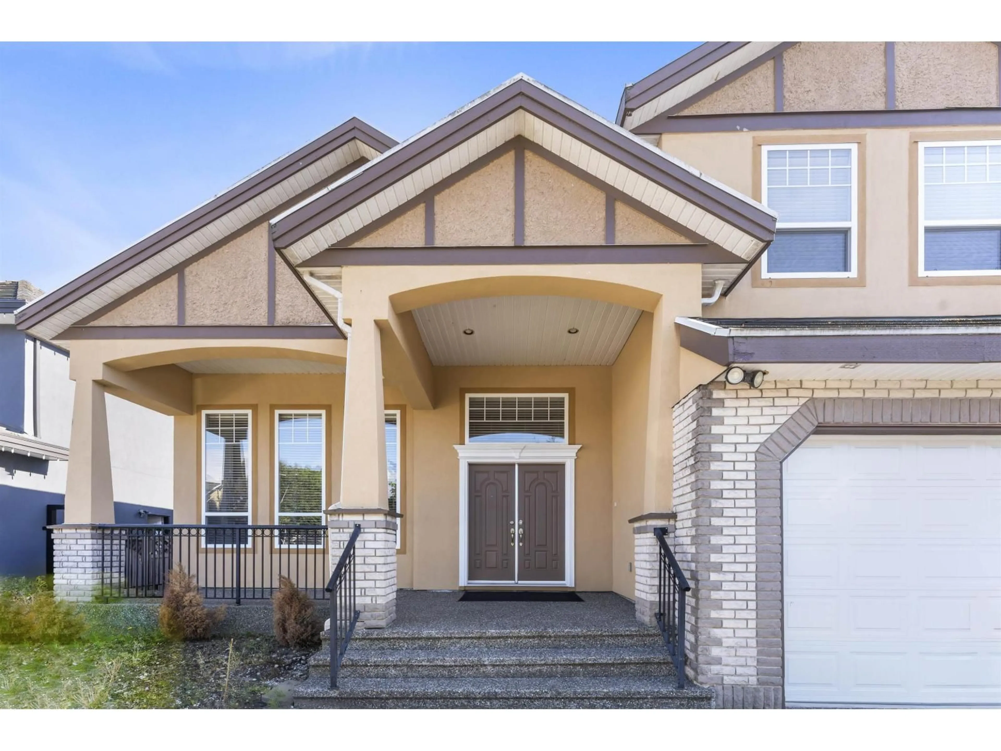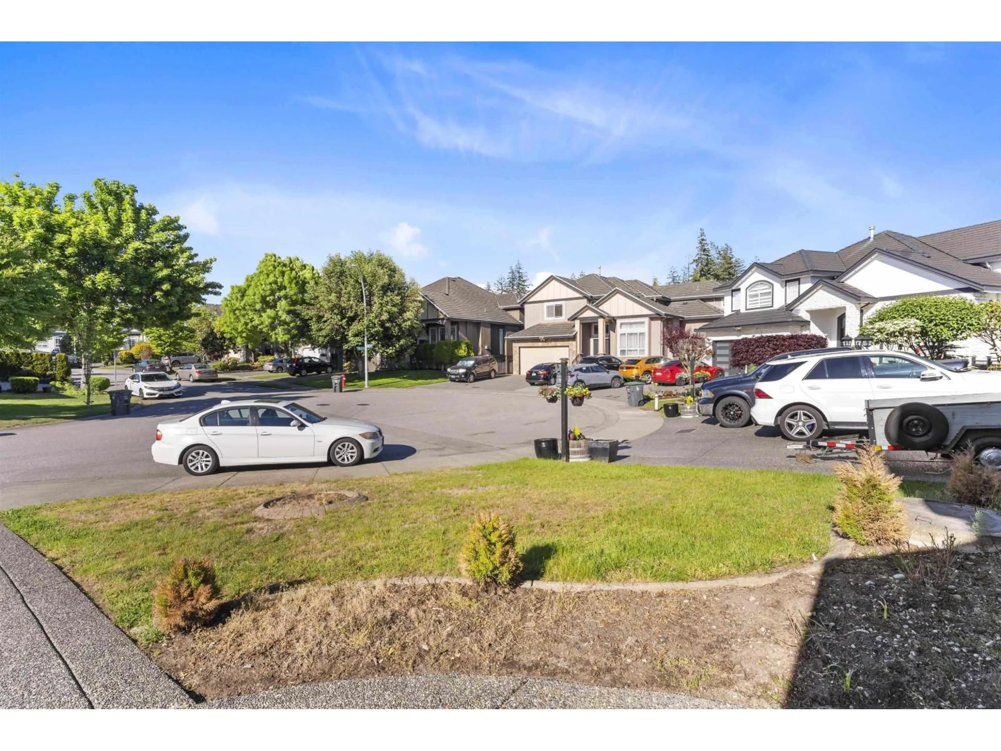12742 61A, Surrey, British Columbia V3X3P5
Contact us about this property
Highlights
Estimated valueThis is the price Wahi expects this property to sell for.
The calculation is powered by our Instant Home Value Estimate, which uses current market and property price trends to estimate your home’s value with a 90% accuracy rate.Not available
Price/Sqft$434/sqft
Monthly cost
Open Calculator
Description
Custom built 3 story house with 2 Suite in prestigious area of Panorama ridge. Total 8 bedrooms, 6 bath 4260 Sq Ft house. Main floor features an inviting living room & dining room, dream spacious kitchen & spice kitchen, a family room full washroom and generous rec room & den easily convert to suite if your needs. 4 good sized bedrooms upstairs and 3 full bathrooms. The master bedroom features a walk-in closet Fire place and a spacious ensuite Downstairs features 2 suites (2+2), Great as amortgage helper. Steps to schools & minutes to KPU, grocery, restaurants & major routes. (id:39198)
Property Details
Interior
Features
Exterior
Parking
Garage spaces -
Garage type -
Total parking spaces 8
Property History
 39
39
