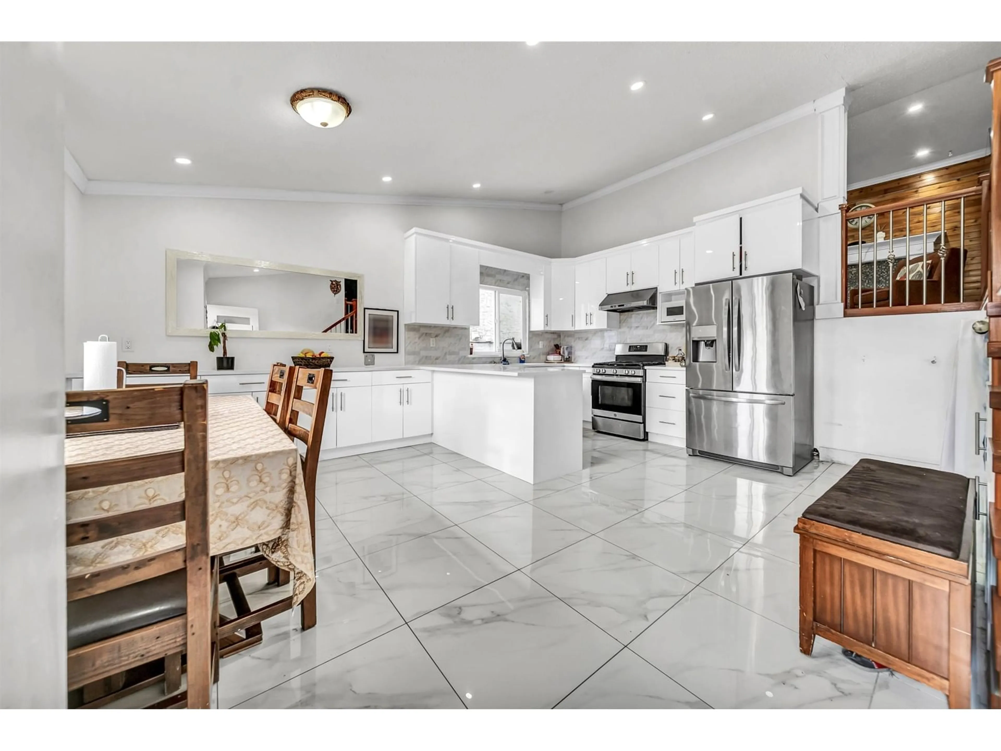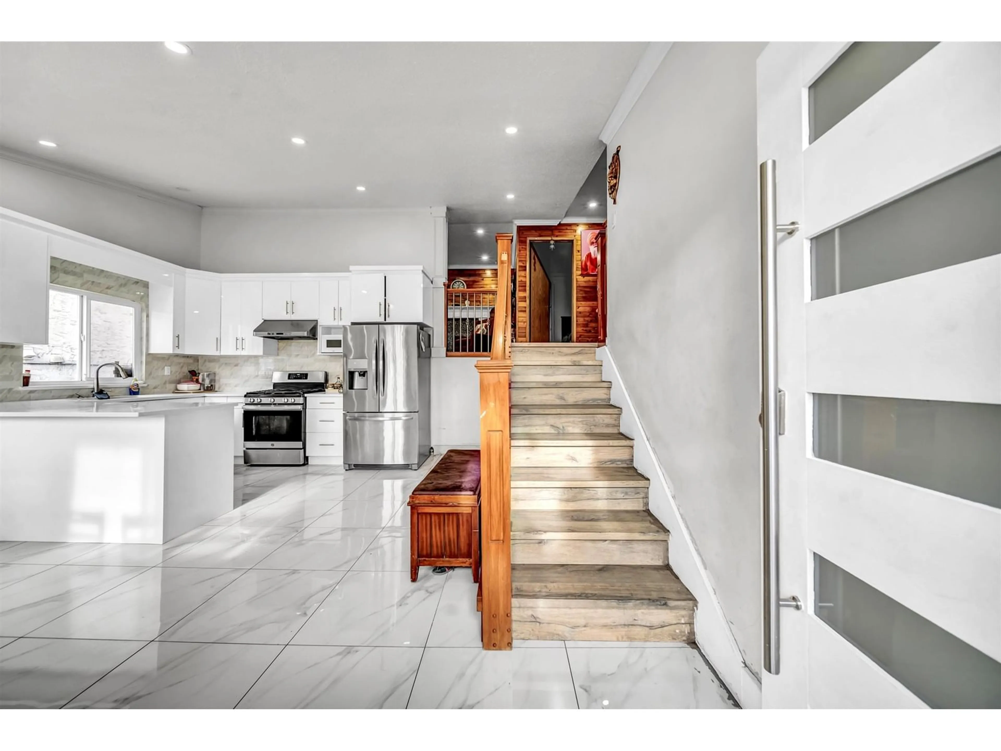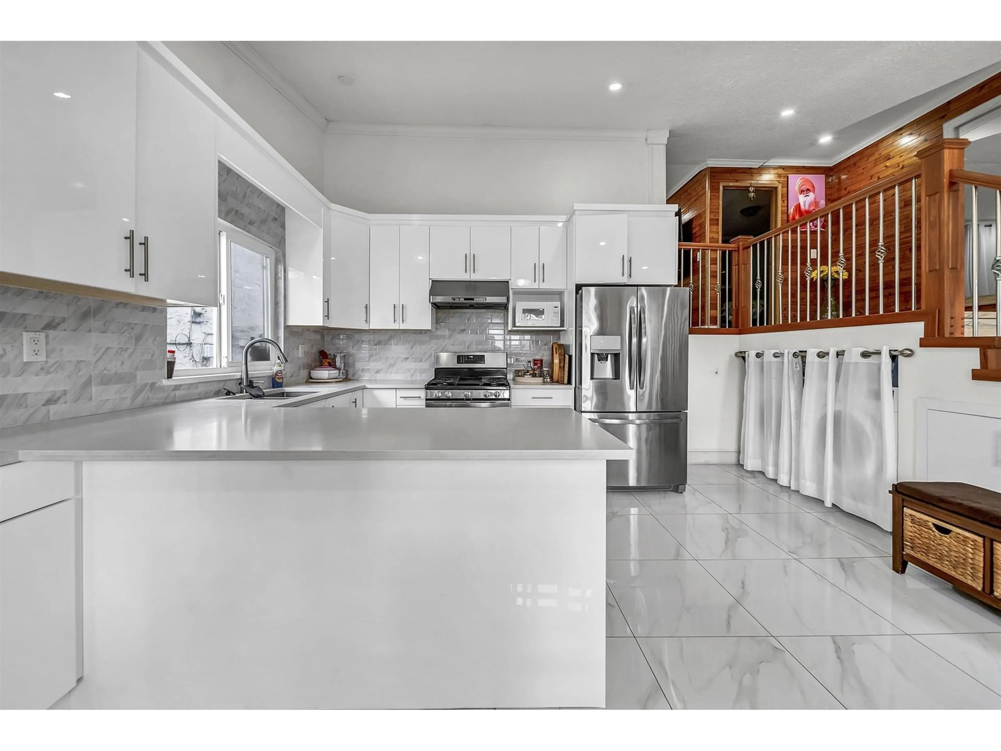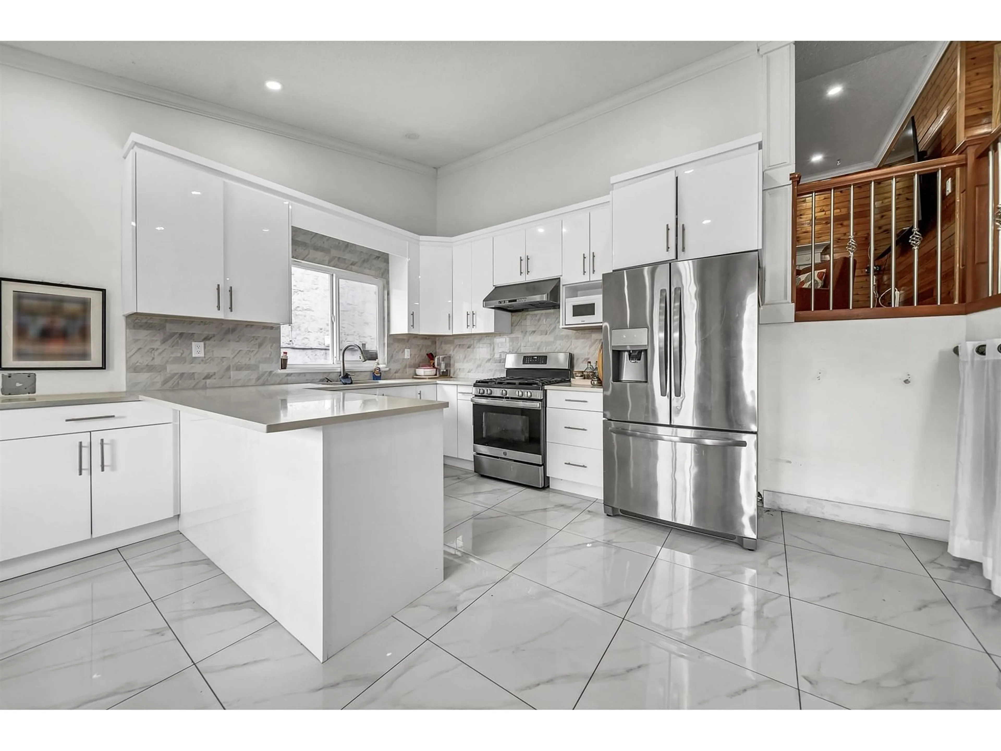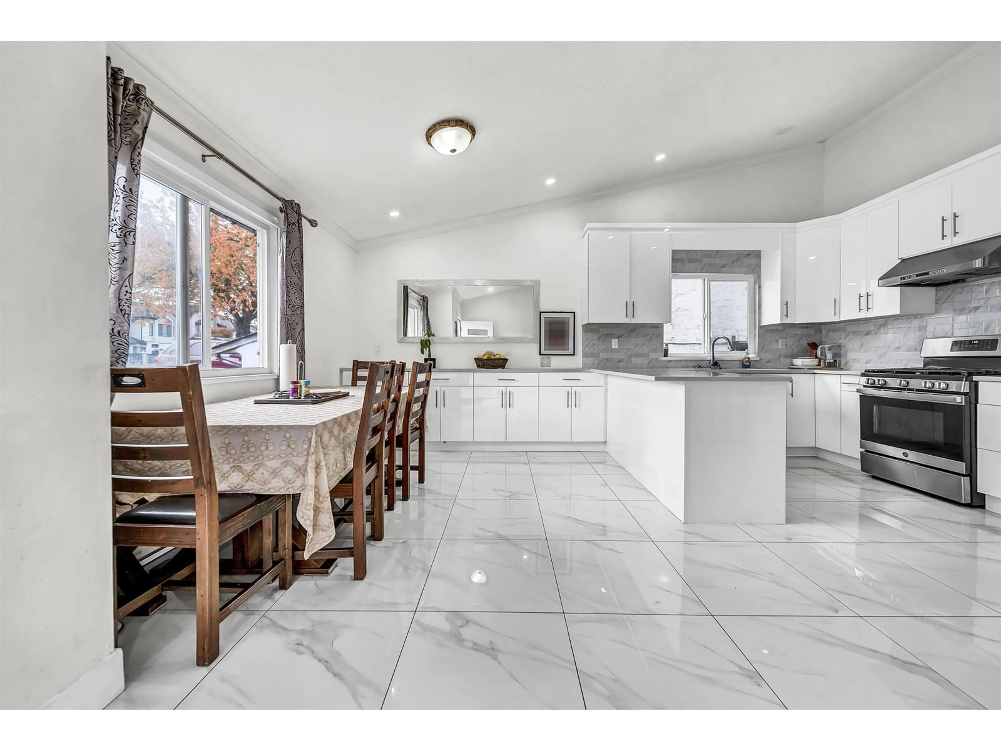
12467 76 AVENUE, Surrey, British Columbia V3W2T6
Contact us about this property
Highlights
Estimated ValueThis is the price Wahi expects this property to sell for.
The calculation is powered by our Instant Home Value Estimate, which uses current market and property price trends to estimate your home’s value with a 90% accuracy rate.Not available
Price/Sqft$702/sqft
Est. Mortgage$5,579/mo
Tax Amount ()-
Days On Market118 days
Description
Discover this 5-bedroom, 3-bathroom home in the heart of West Newton on a generous 4,000 SF lot! Perfect for families, it features a mortgage-helper 2-bedroom basement suite with a separate entrance. Located in a family-friendly neighborhood, this home is close to both elementary and high schools, making school commutes a breeze. Enjoy ample parking for multiple vehicles and take advantage of the nearby Newton Athletic Park, ideal for outdoor activities. Convenient access to grocery stores and public transit makes daily errands simple and stress-free. A perfect blend of comfort and convenience awaits you here! (id:39198)
Property Details
Interior
Features
Exterior
Features
Parking
Garage spaces 4
Garage type Open
Other parking spaces 0
Total parking spaces 4
Property History
 31
31
