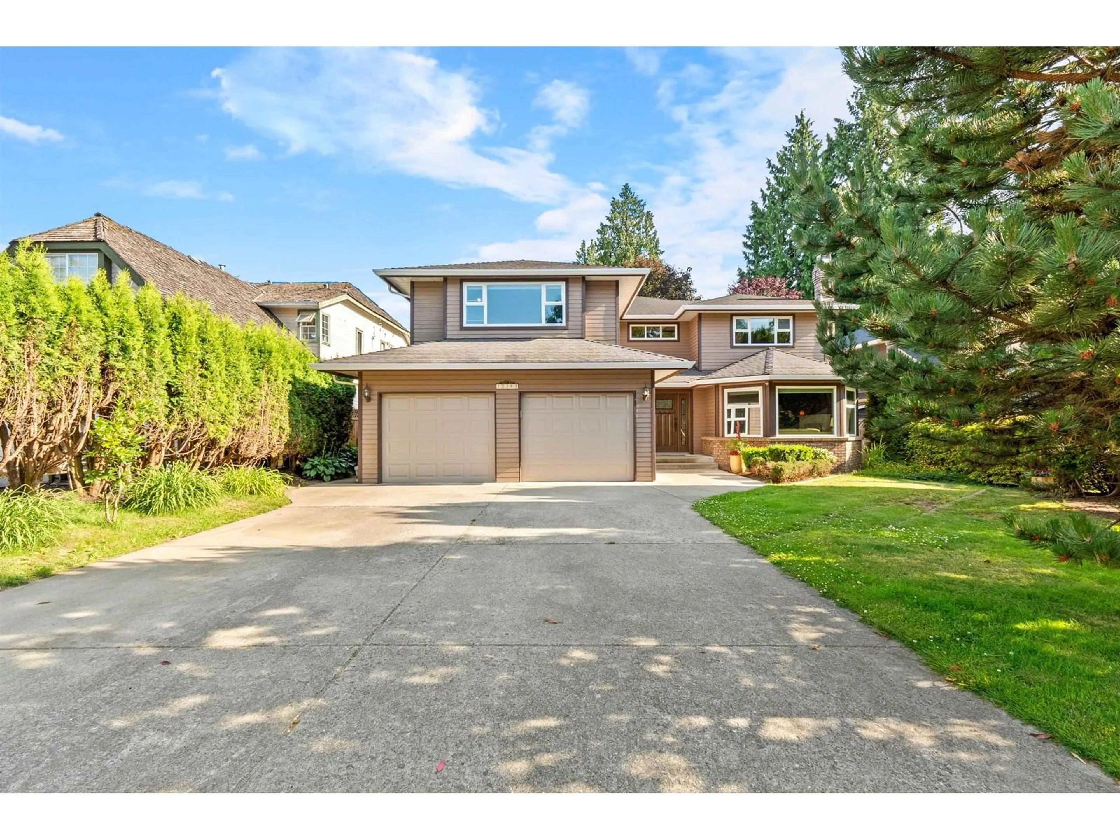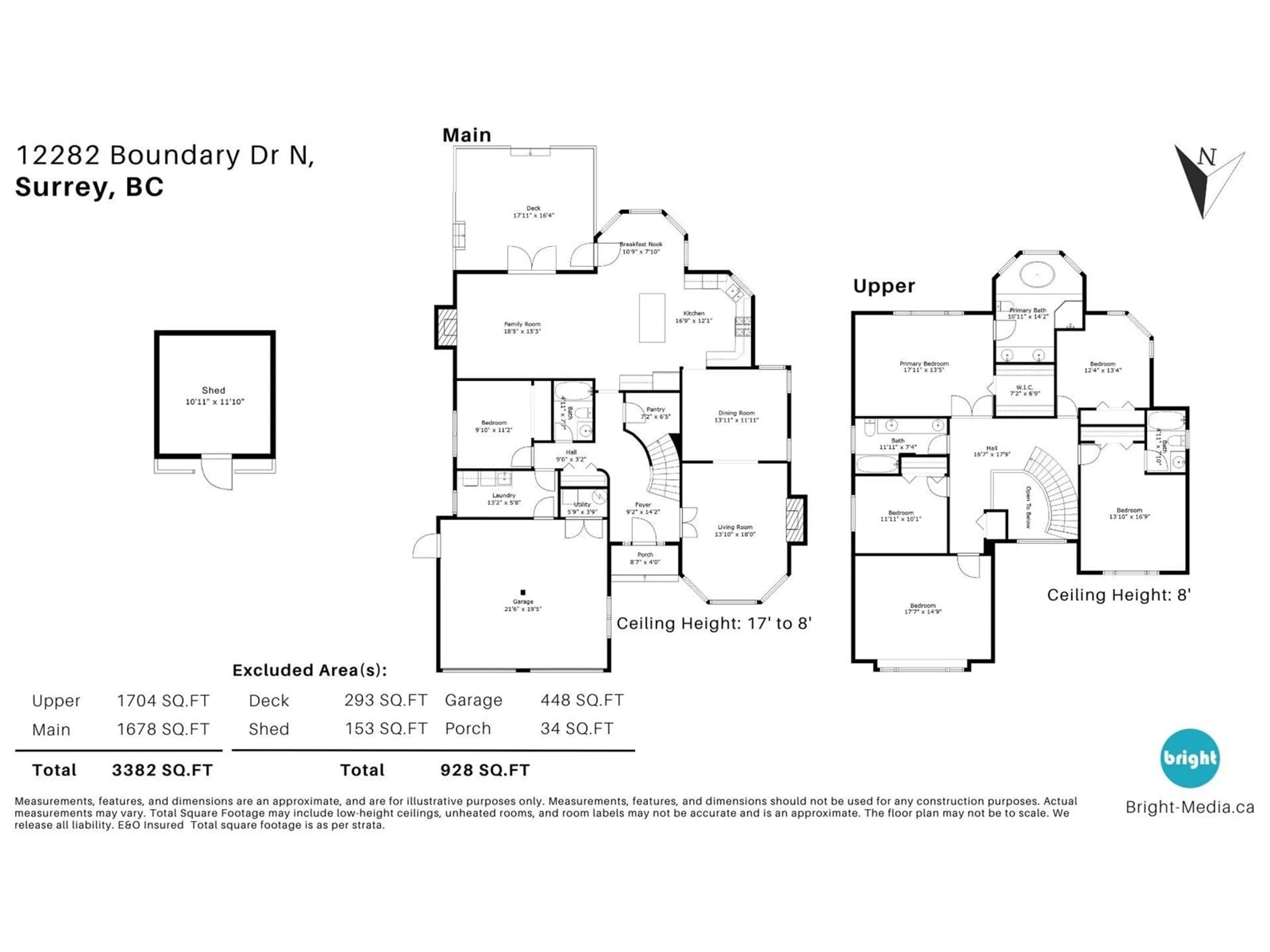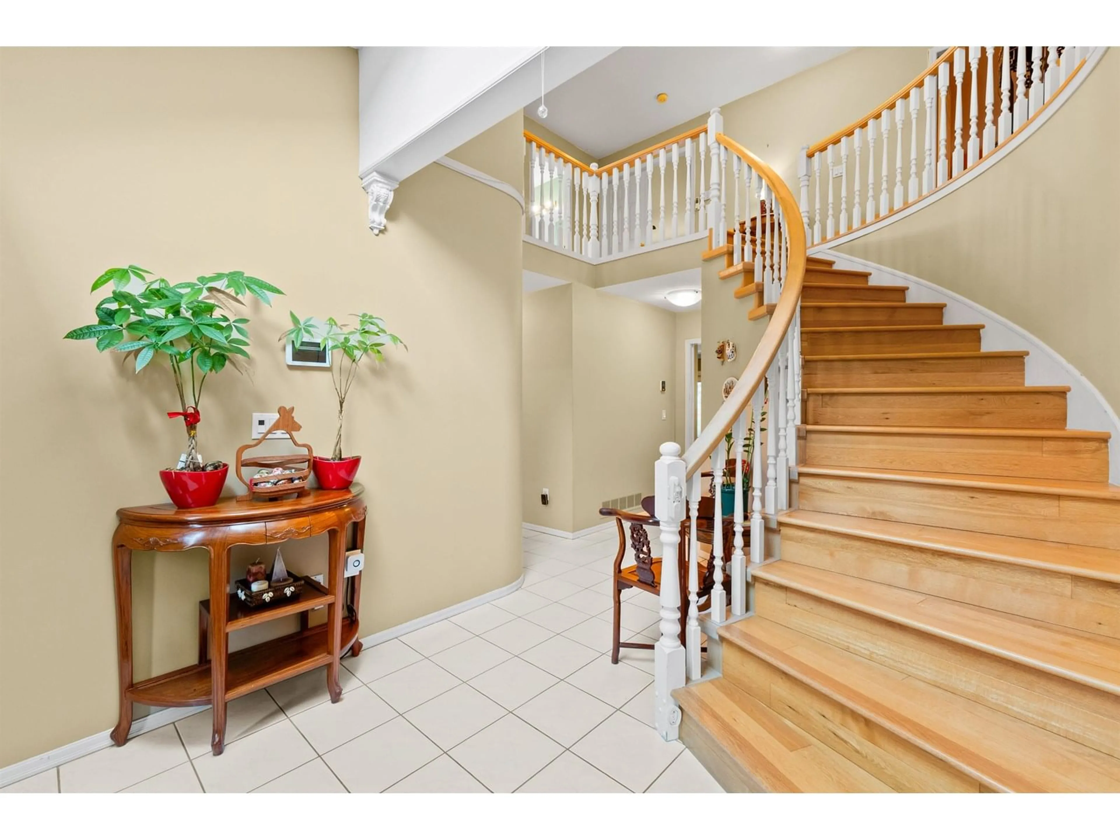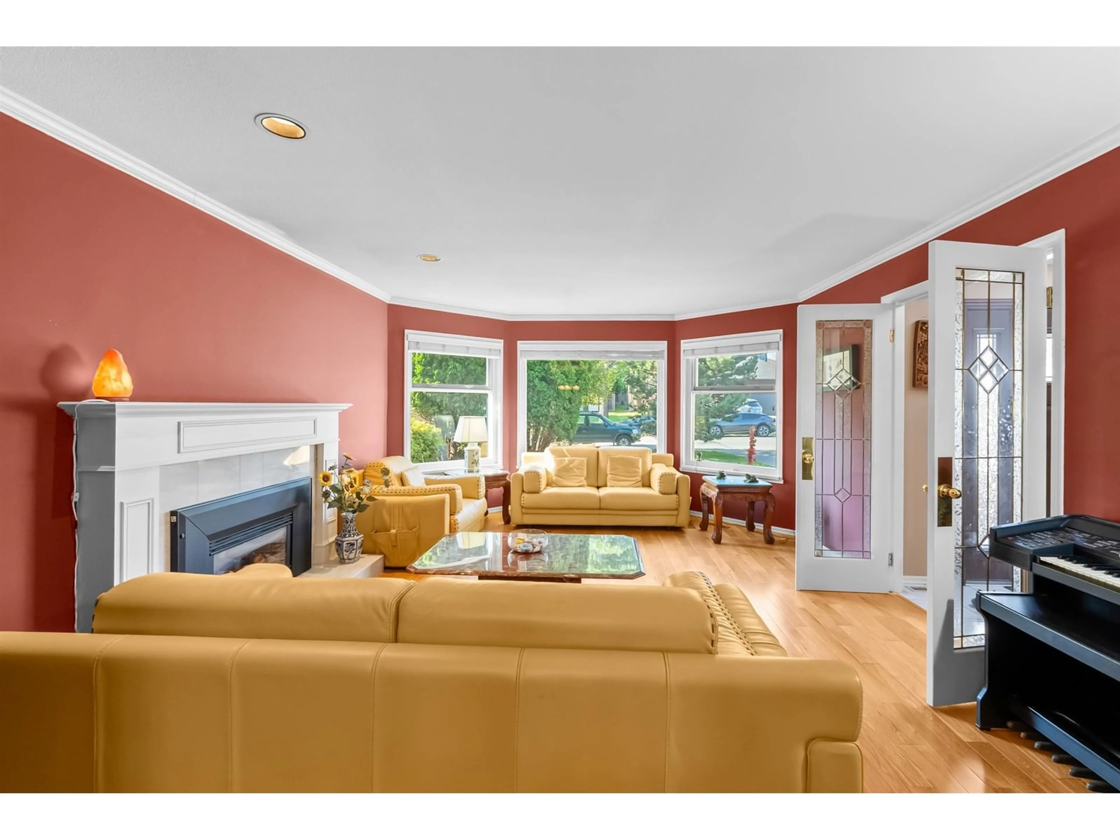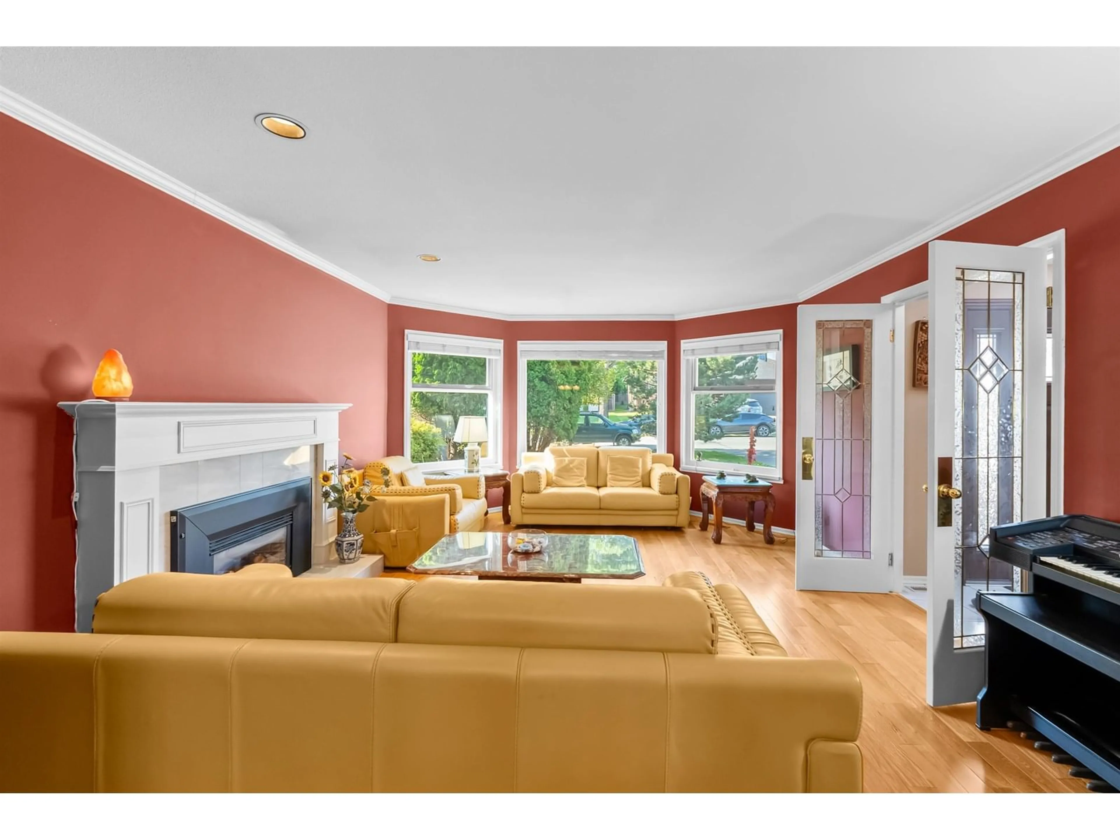12282 BOUNDARY NORTH, Surrey, British Columbia V3X1Z6
Contact us about this property
Highlights
Estimated valueThis is the price Wahi expects this property to sell for.
The calculation is powered by our Instant Home Value Estimate, which uses current market and property price trends to estimate your home’s value with a 90% accuracy rate.Not available
Price/Sqft$469/sqft
Monthly cost
Open Calculator
Description
Beautifully maintained two-story family home near the desirable Boundary Park community. Offers five to six bedrooms (optional upstairs media room) and four full bathrooms, including two ensuites. Enter through a skylit foyer with a curved staircase leading to a large open-concept kitchen with a central island, seamlessly connected to a spacious family room. Thoughtfully upgraded over the years, with recent improvements including a newly fenced backyard and a high-efficiency centralized heat pump system (2024). Other features include a double garage, large sundeck, custom shed with 220V power, low-E vinyl windows, two gas fireplaces, and hardwood floors. Close to Boundary Park Elementary and highway access. This move-in ready home awaits you! (id:39198)
Property Details
Interior
Features
Exterior
Parking
Garage spaces -
Garage type -
Total parking spaces 6
Property History
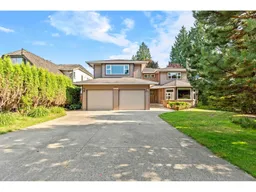 34
34
