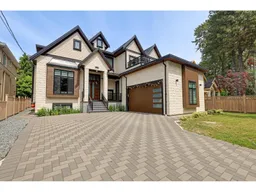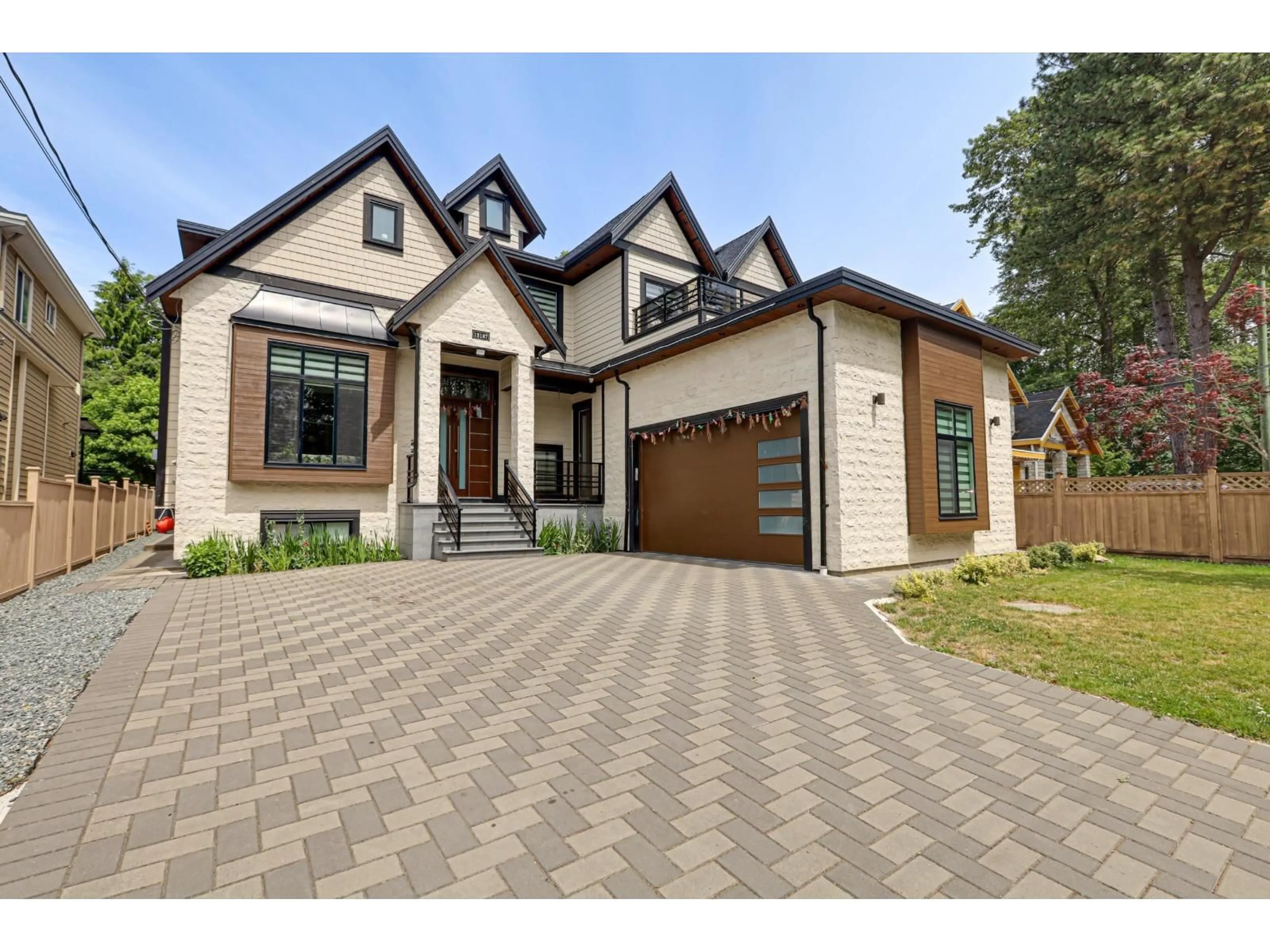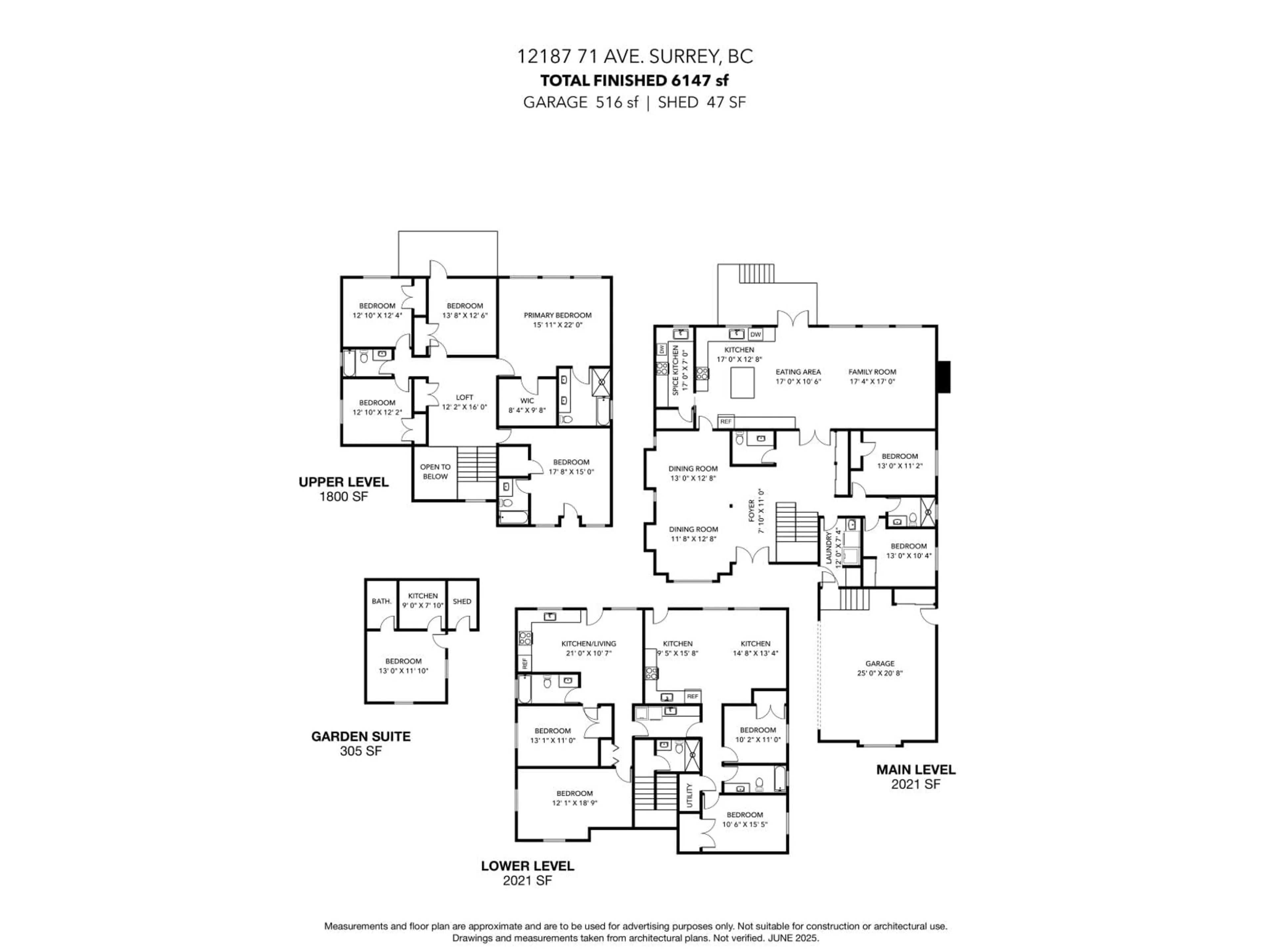13 hours on Market
12187 71 AVENUE, Surrey, British Columbia V3W0T2
Detached
12
9
~6147 sqft
$2,499,000
Get pre-qualifiedPowered by nesto
Detached
12
9
~6147 sqft
Contact us about this property
Highlights
Days on market13 hours
Estimated valueThis is the price Wahi expects this property to sell for.
The calculation is powered by our Instant Home Value Estimate, which uses current market and property price trends to estimate your home’s value with a 90% accuracy rate.Not available
Price/Sqft$406/sqft
Monthly cost
Open Calculator
Description
[[[3 LEVEL HOUSE WITH THREE RENTAL SUITES (2+2+1 = $5k rental income) ]]] Centrally located in West Newton, Wecome to this Large Home with 12beds & 9baths with living space of 6,147 sq.ft. Main Floor offers a Spice Kitchen with large floor plan and 2beds. Top floor has 5 good size bedrooms. LOT spans over 8,688 sq.ft (60x142) LOT with a extra large driveway for 6 Cars. Don't miss the opportunity to own this incredible home. (id:39198)
Property Details
StyleHouse
View-
Age of property2019
SqFt~6147 SqFt
Lot Size-
Parking Spaces-
MLS ®NumberR3069469
Community NameSurrey
Data SourceCREA
Listing byColdwell Banker Universe Realty
Interior
Features
Heating: Radiant heat
Basement: Finished, Full, Separate entrance
Property History
Nov 22, 2025
ListedActive
$2,499,000
13 hours on market 40Listing by crea®
40Listing by crea®
 40
40Property listed by Coldwell Banker Universe Realty, Brokerage

Interested in this property?Get in touch to get the inside scoop.




