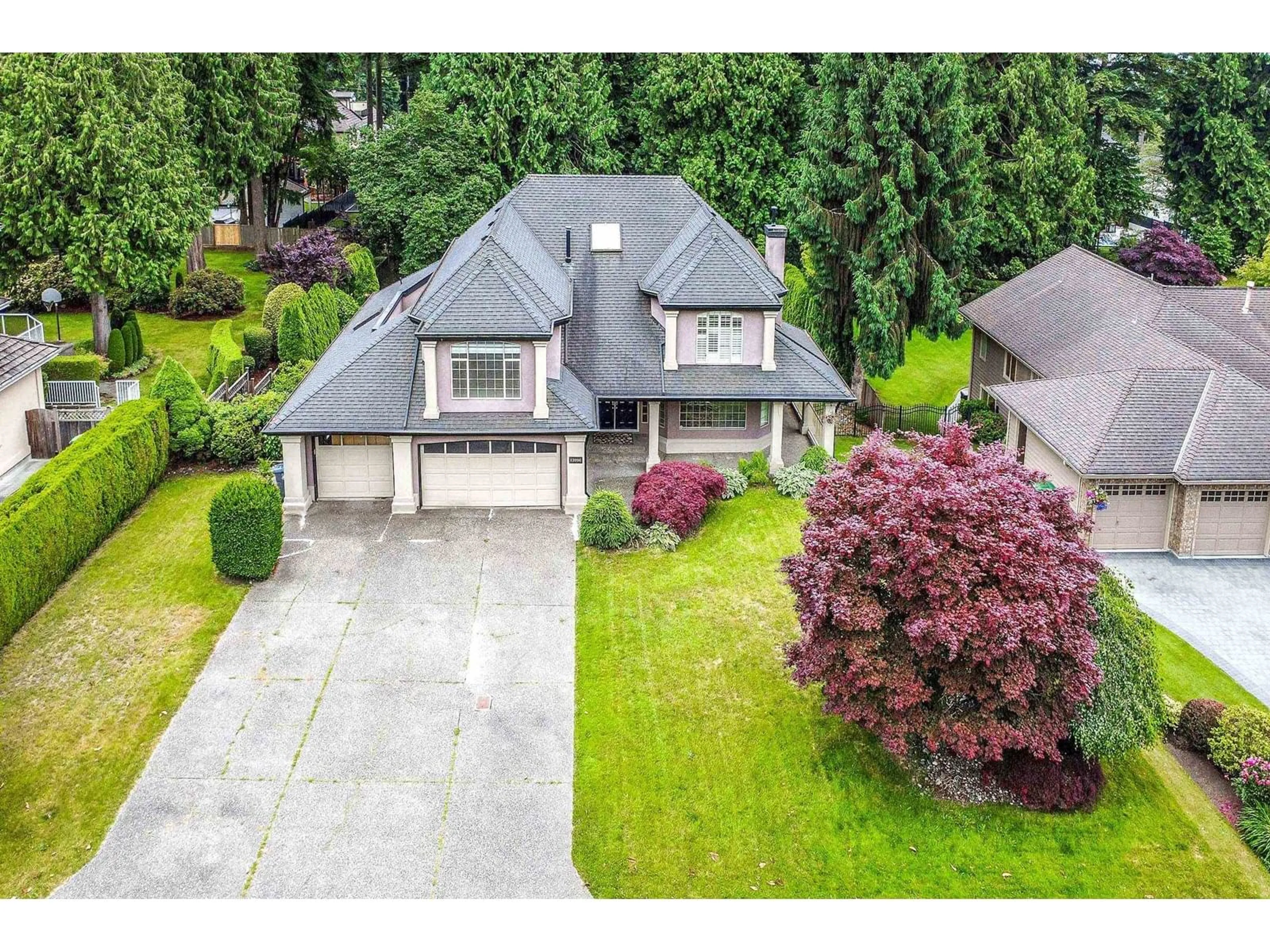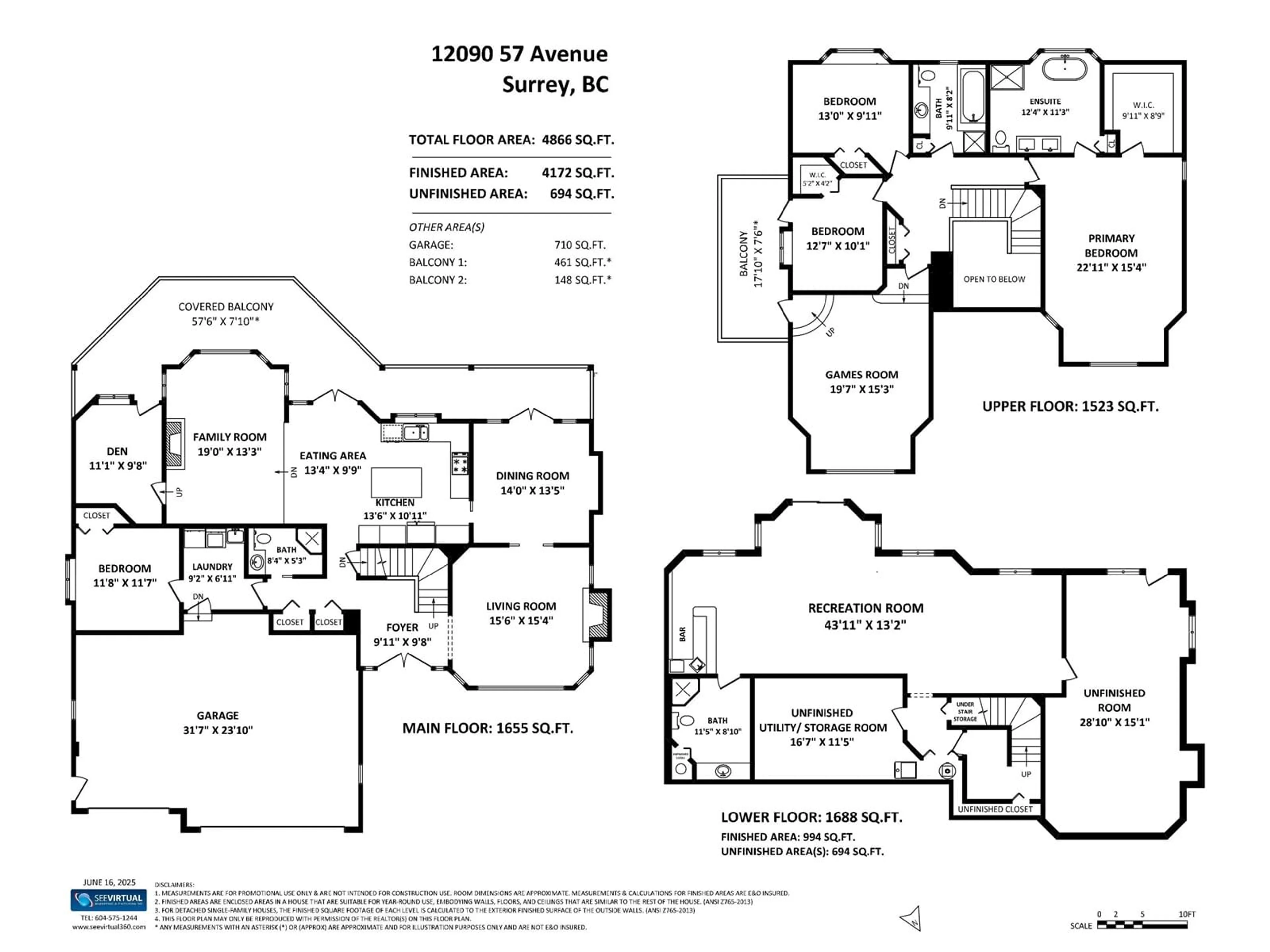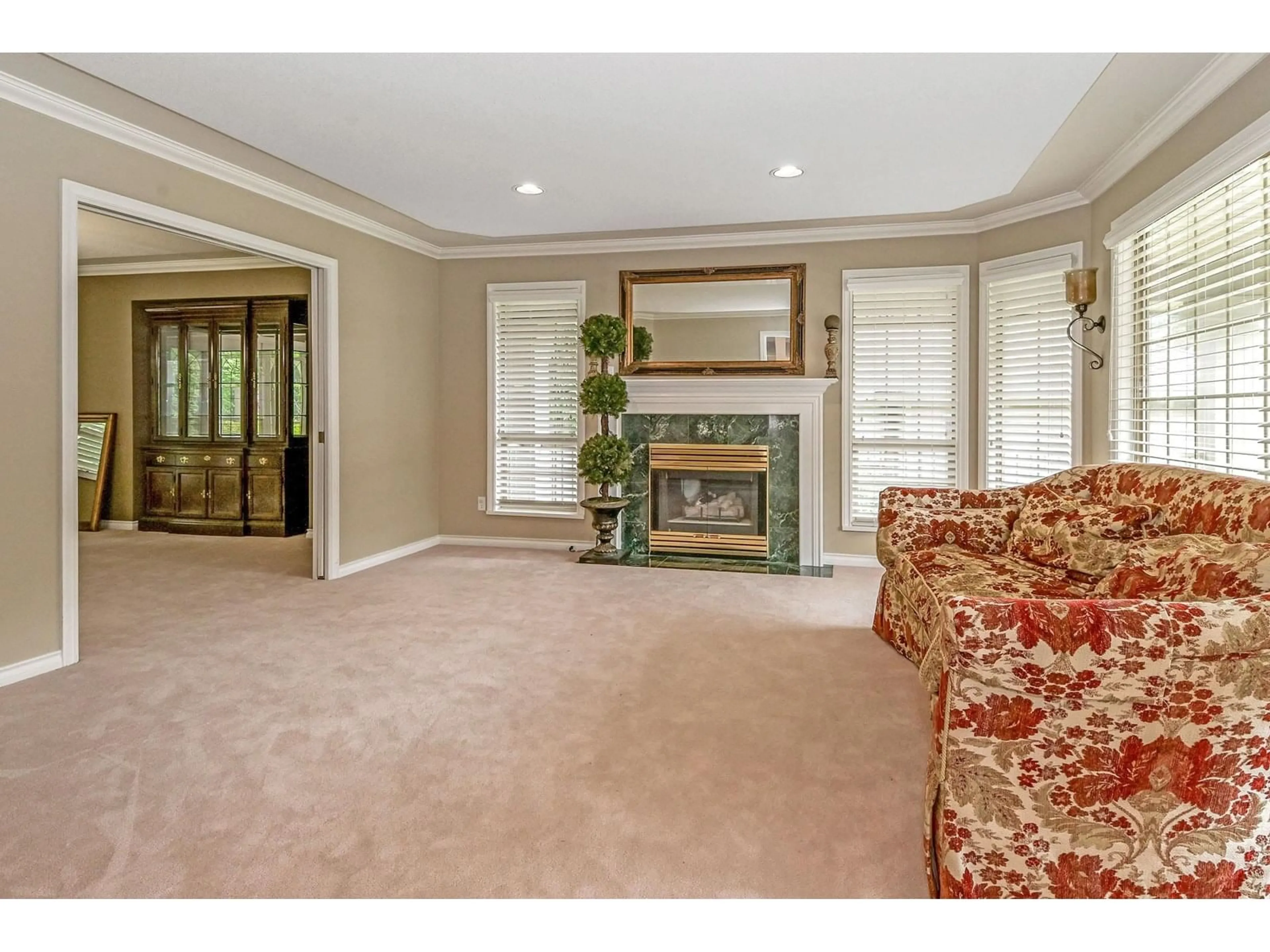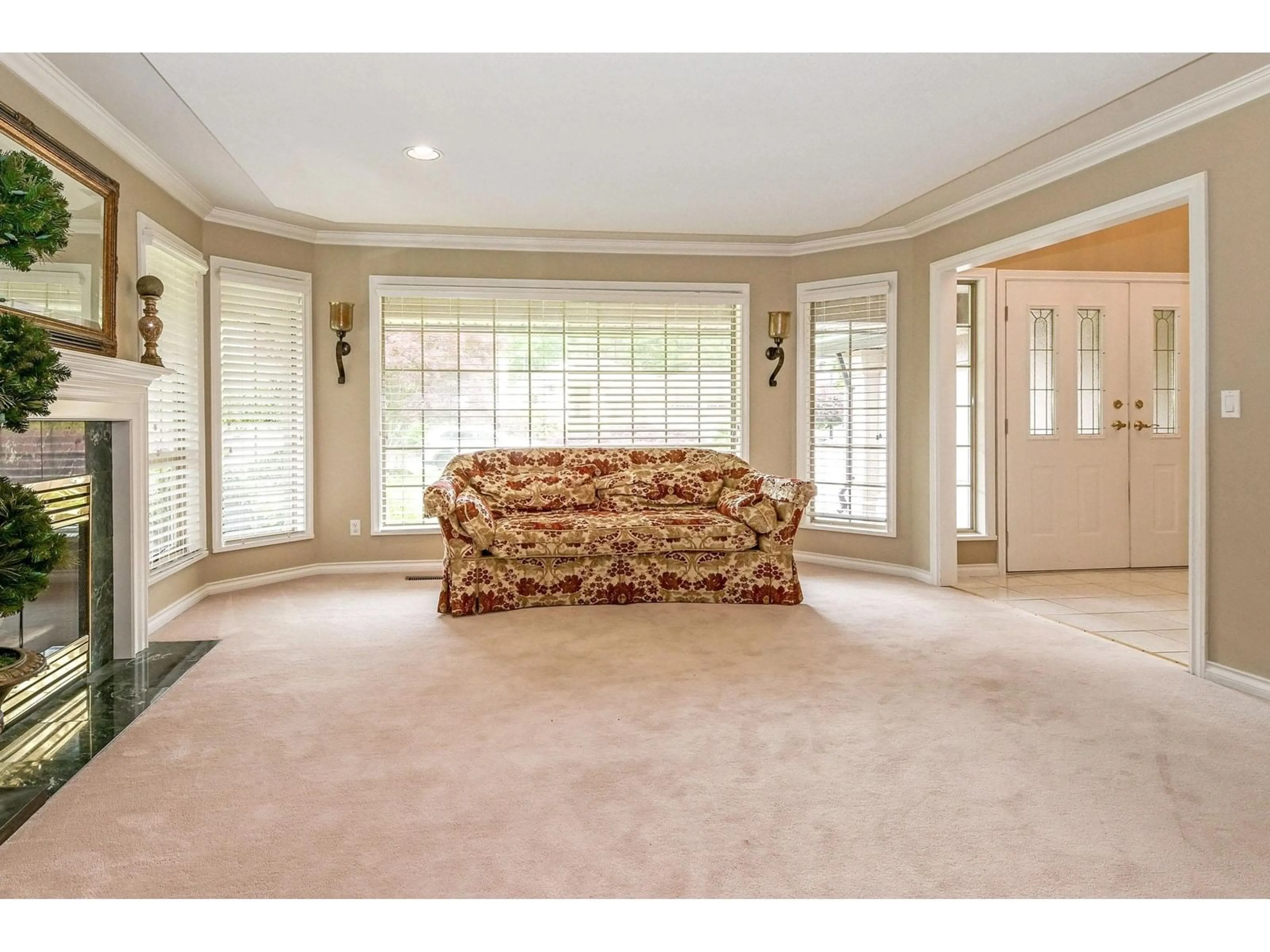Contact us about this property
Highlights
Estimated valueThis is the price Wahi expects this property to sell for.
The calculation is powered by our Instant Home Value Estimate, which uses current market and property price trends to estimate your home’s value with a 90% accuracy rate.Not available
Price/Sqft$513/sqft
Monthly cost
Open Calculator
Description
Panorama Ridge 2 storey w/bsmnt home on 98x203 rectangular lot. Ideal layout in this gorgeous and bright home with updated kitchen including stainless steel appliances, granite counters, tile backsplash and large island. 2 bdrms on main floor. 3 other bedrooms plus games room up. Very large primary bedroom with walk-in closet and luxurious 5 piece spa inspired ensuite. Bright walk out basement w/wet bar, rec room. Potential for 2 suites in the basement. Lots of room for parking with triple garage and long driveway & no easements on the property. Colebrook Elementary & Panorama Ridge secondary school catchments. (id:39198)
Property Details
Interior
Features
Exterior
Parking
Garage spaces -
Garage type -
Total parking spaces 9
Property History
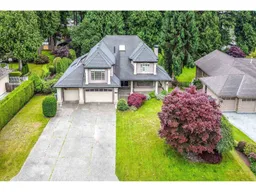 40
40
