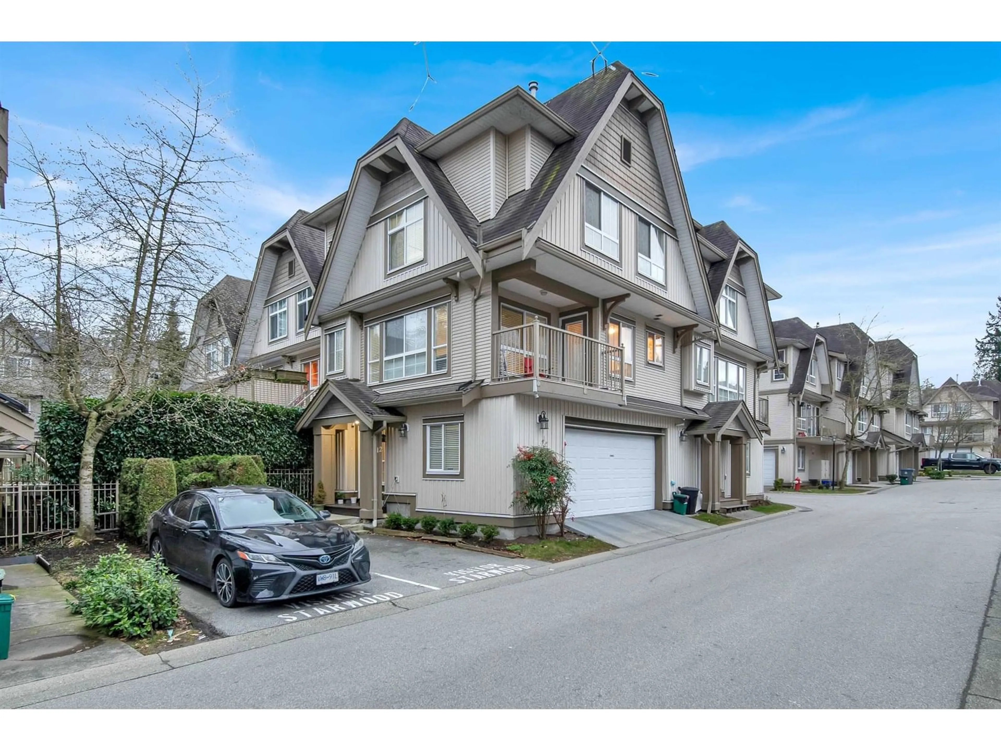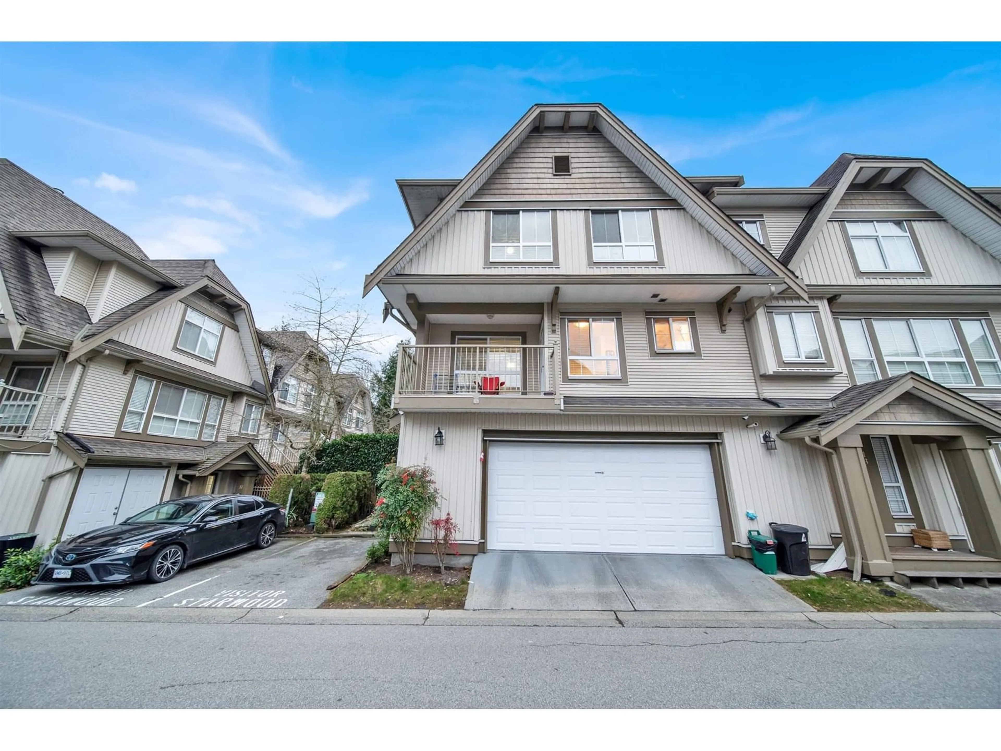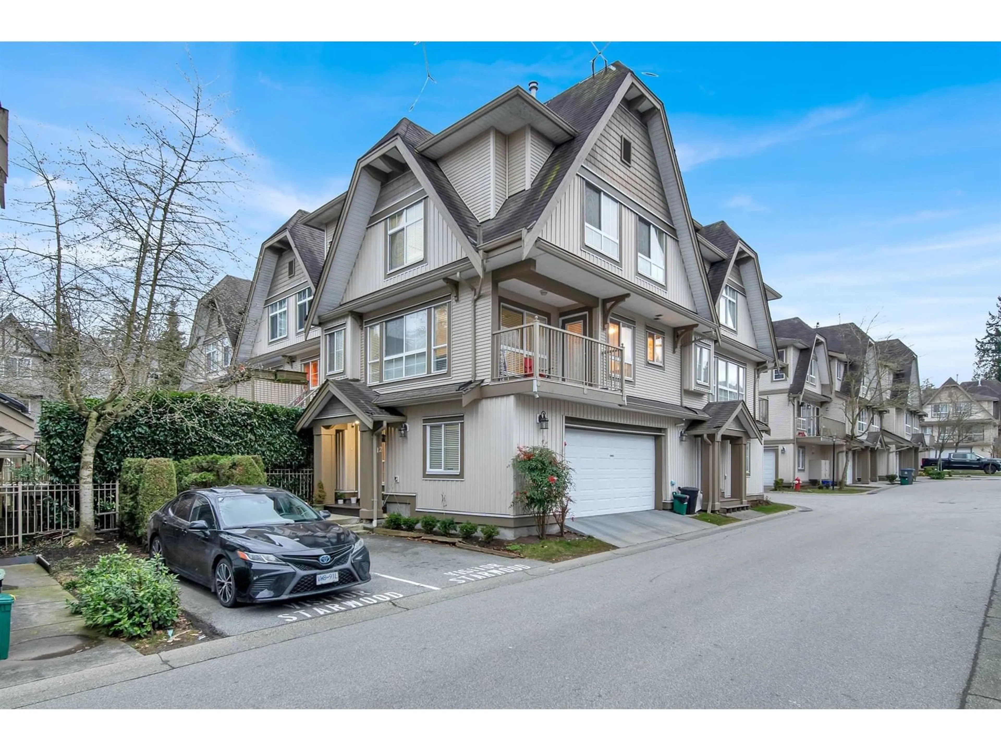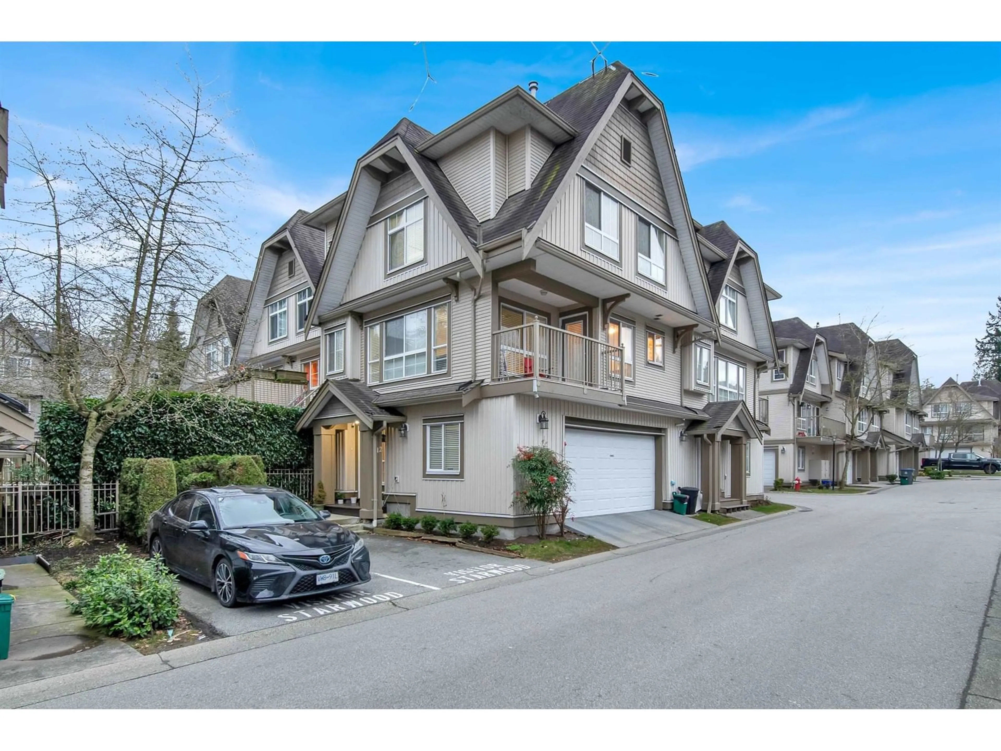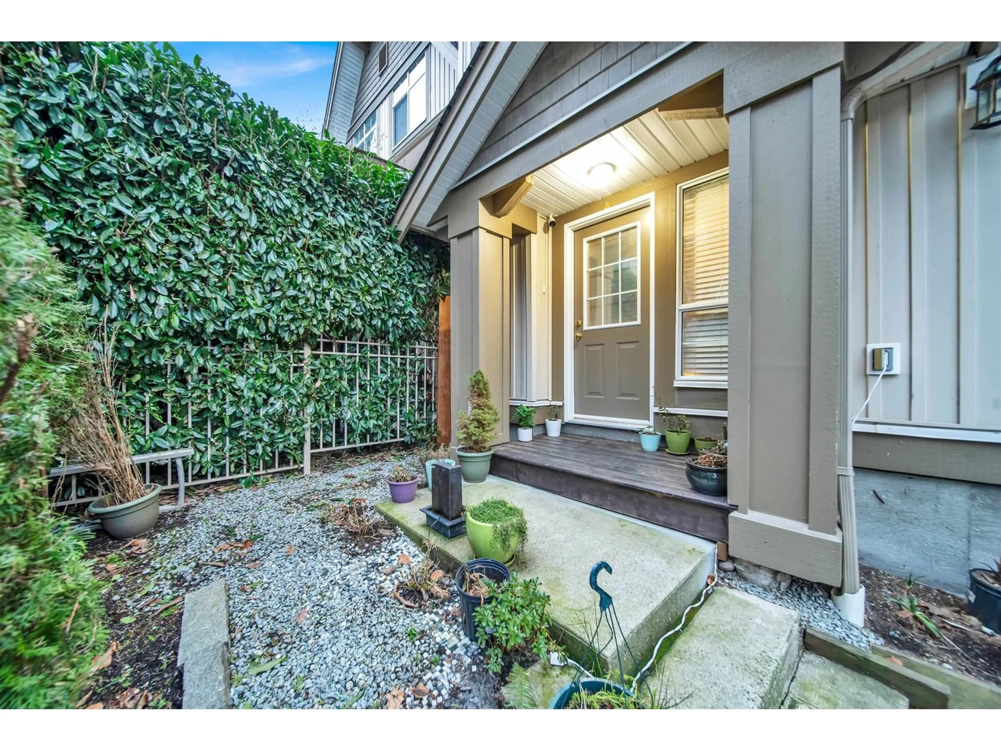12 - 12738 66, Surrey, British Columbia V3W1P3
Contact us about this property
Highlights
Estimated valueThis is the price Wahi expects this property to sell for.
The calculation is powered by our Instant Home Value Estimate, which uses current market and property price trends to estimate your home’s value with a 90% accuracy rate.Not available
Price/Sqft$552/sqft
Monthly cost
Open Calculator
Description
Welcome to STARWOOD. This Well Maintained Corner Townhome comes with 3 BED 3 BATH, Huge SIDE-BY-SIDE Double Garage with Window! Also has a 2 Visitor's parking just front of the Door step. Fully Renovated in 2022. All new appliances excluding fridge. In the heart of West Newton. Abundance of natural light. Minutes away from TAMANAWIS SECONDARY SCHOOL, Bus stop, highway 10. Main Level comes with Powder bathroom, Kitchen, Dining area and living area, Laundry Room, Laminate Flooring all around and also has a fireplace. Huge Sundek adjacent to the Kitchen. Top Floor Comes with 2 Full BATH, 3 BED includes Master BEDROOM. Must Visit, YOU WON'T BE DISAPPOINTED! (id:39198)
Property Details
Interior
Features
Exterior
Parking
Garage spaces -
Garage type -
Total parking spaces 2
Condo Details
Amenities
Laundry - In Suite
Inclusions
Property History
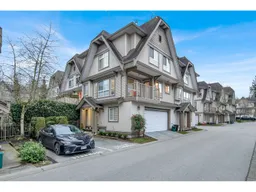 28
28
