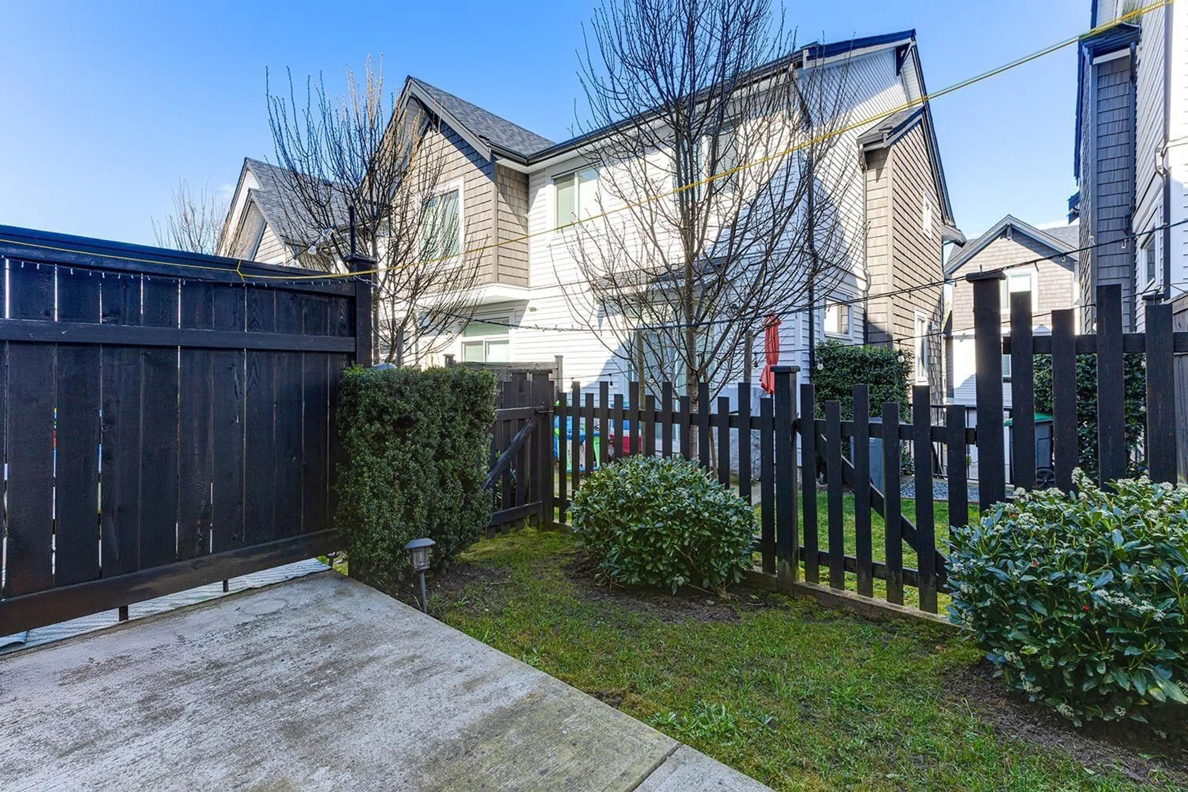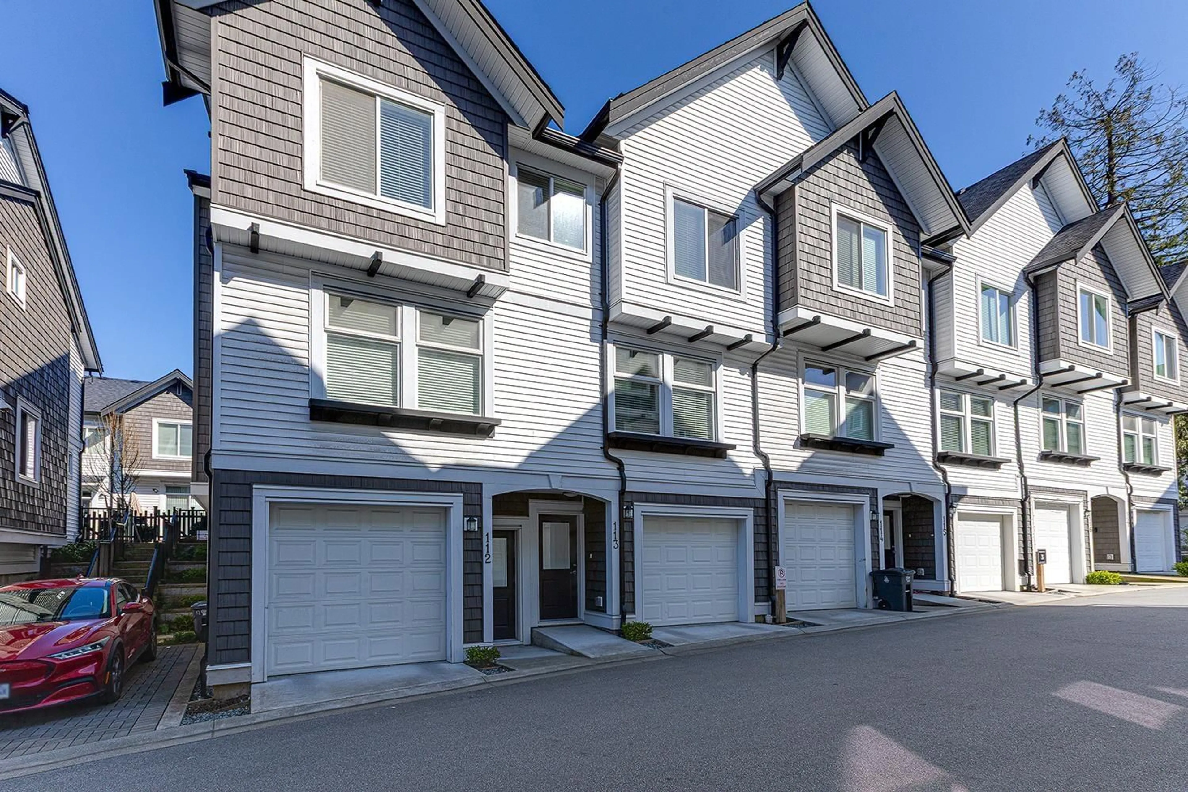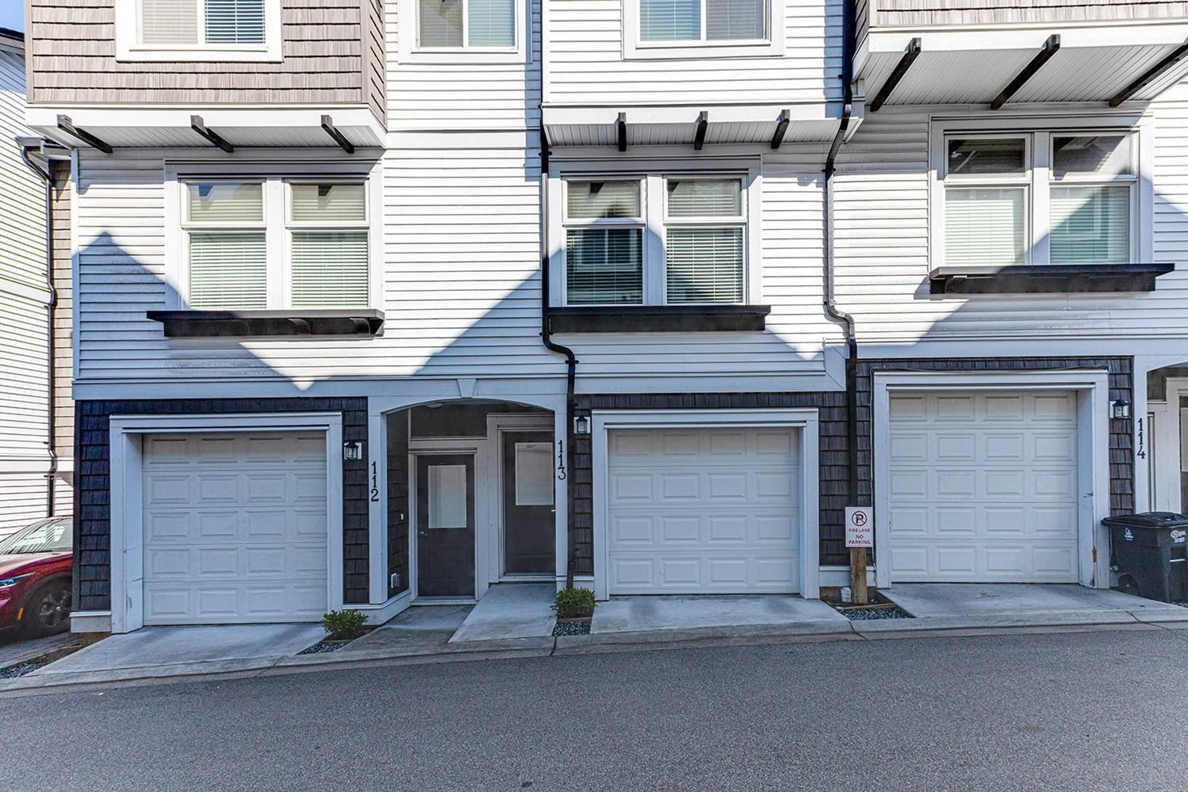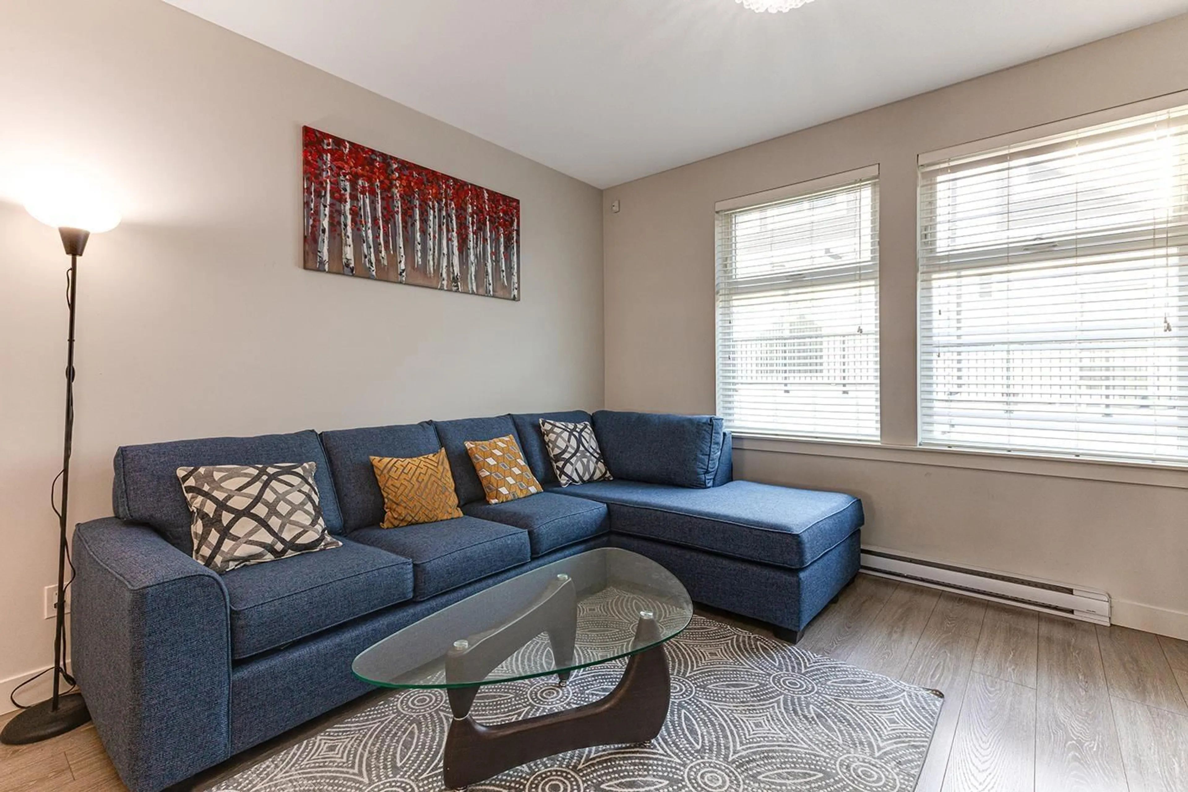113 - 6030 142, Surrey, British Columbia V3X0J5
Contact us about this property
Highlights
Estimated ValueThis is the price Wahi expects this property to sell for.
The calculation is powered by our Instant Home Value Estimate, which uses current market and property price trends to estimate your home’s value with a 90% accuracy rate.Not available
Price/Sqft$639/sqft
Est. Mortgage$3,693/mo
Maintenance fees$297/mo
Tax Amount (2024)$3,520/yr
Days On Market1 day
Description
[[[ TOWNHOUSE 3 BED & 3 BATH with WALKOUT BACKYARD DECK]]] Blackberry Walk 3 townhouse built in 2018 and situated in the sought-after Sullivan Station area. This beautifully maintained home offers 3 bedrooms, 2.5 bathrooms, and an open floor plan of 1,344 square feet of living space. Features include 9-foot ceilings, a kitchen equipped with stainless steel appliances and quartz countertops, and a master bedroom with vaulted ceilings, a walk-through closet with custom shelving, and an ensuite with double sinks. Comes with central vacuum, security system and smart baseboard heating. Conveniently located within walking distance to schools, Sullivan Park, the YMCA Aquatic Centre, Arts Centre, and transit. (id:39198)
Property Details
Condo Details
Inclusions
Property History
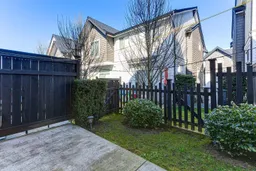 23
23
