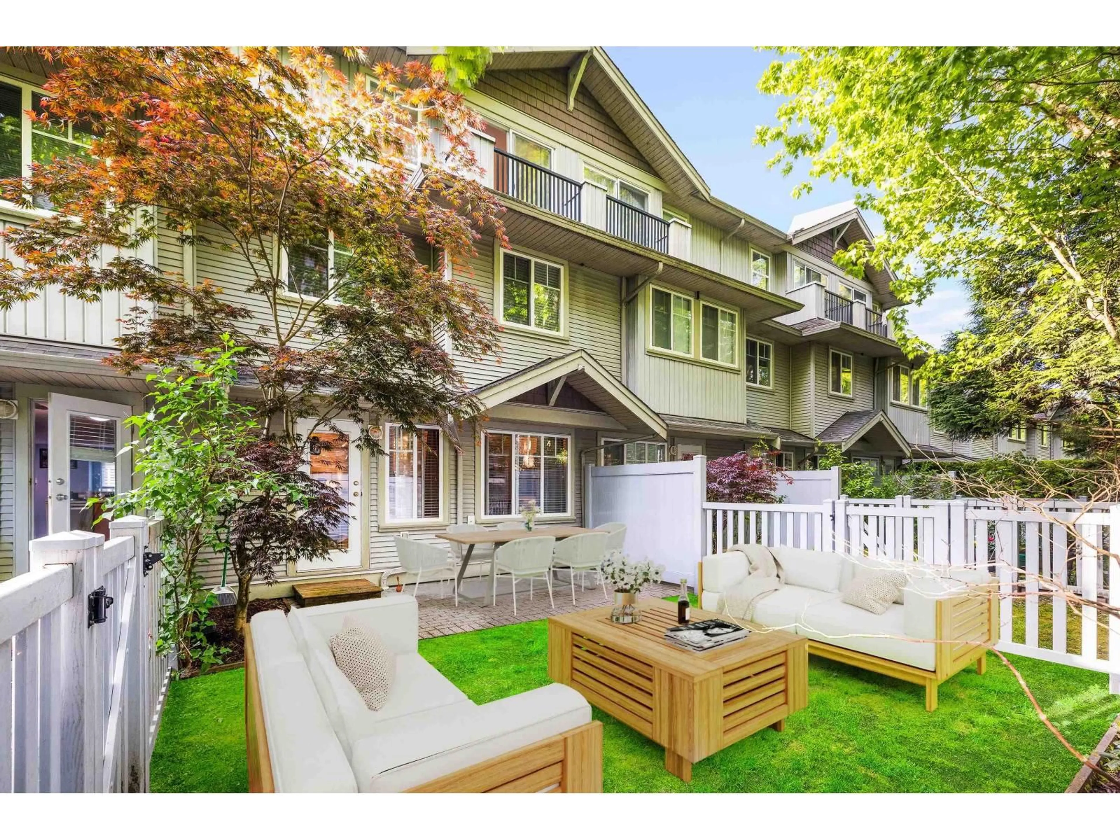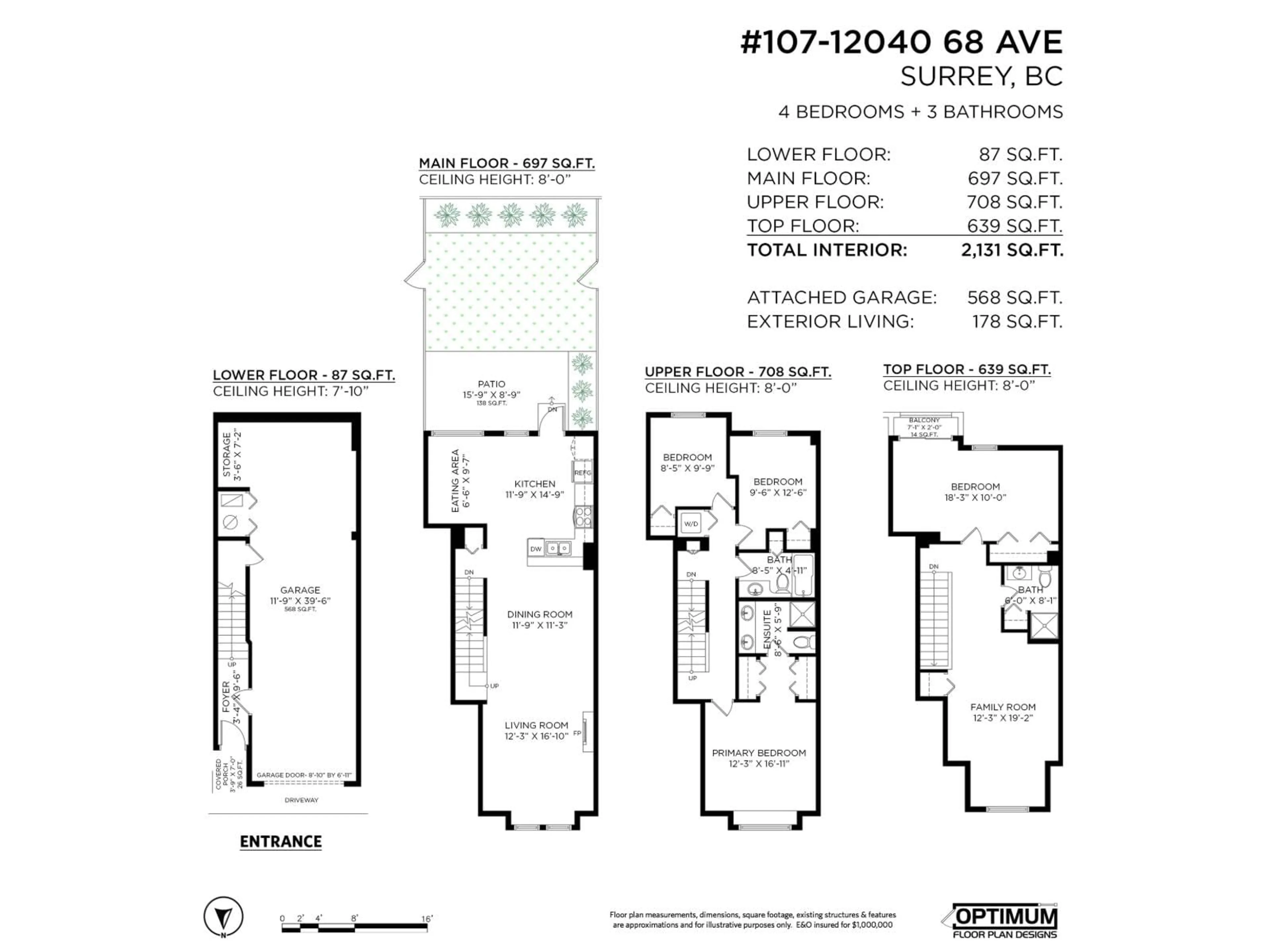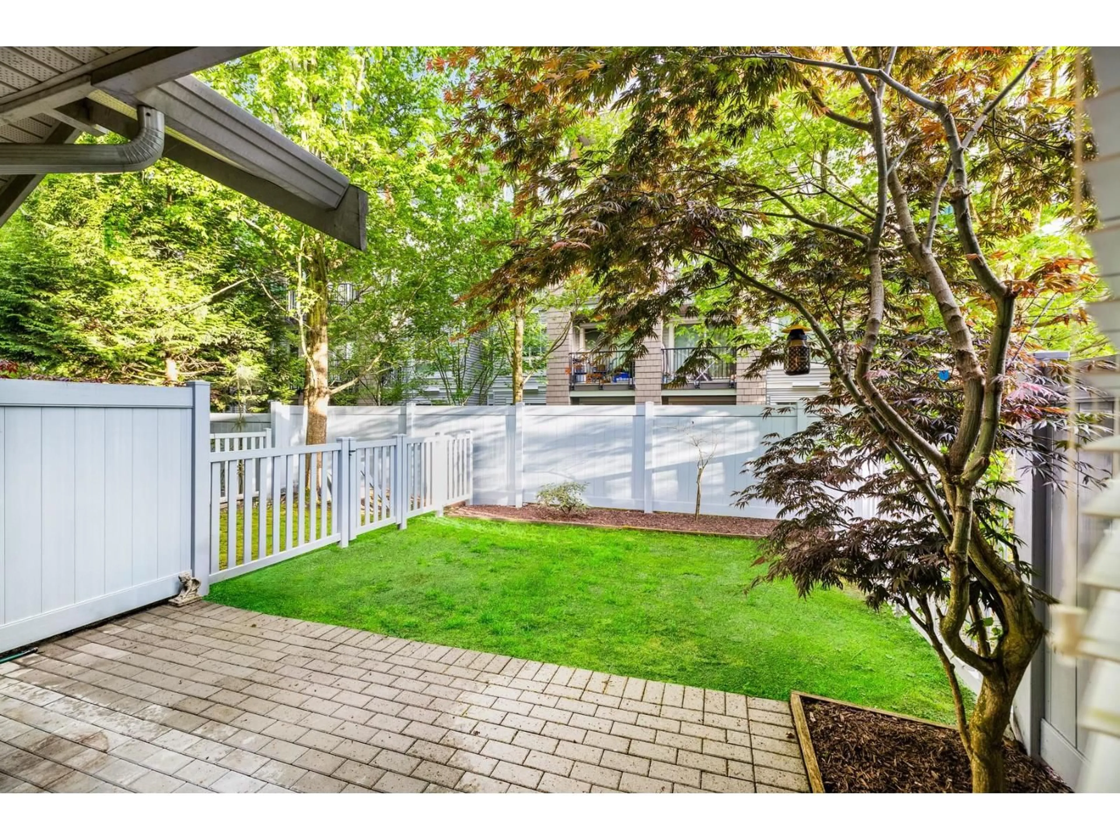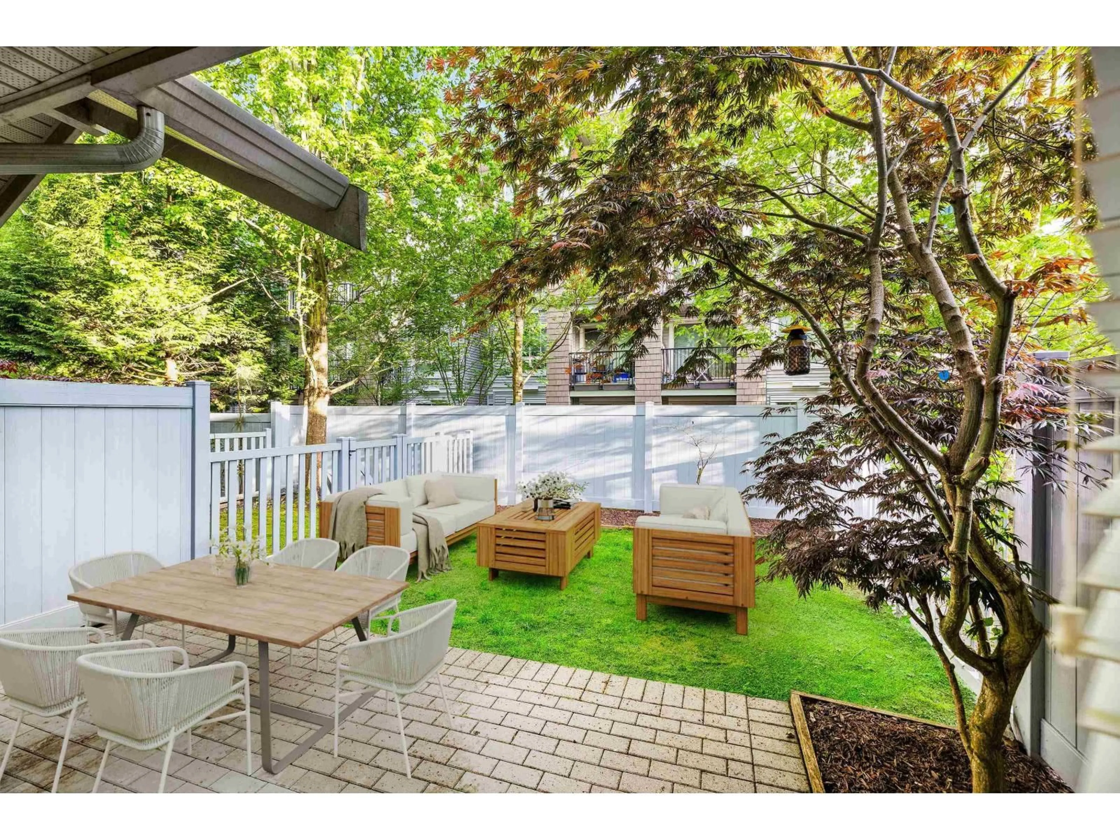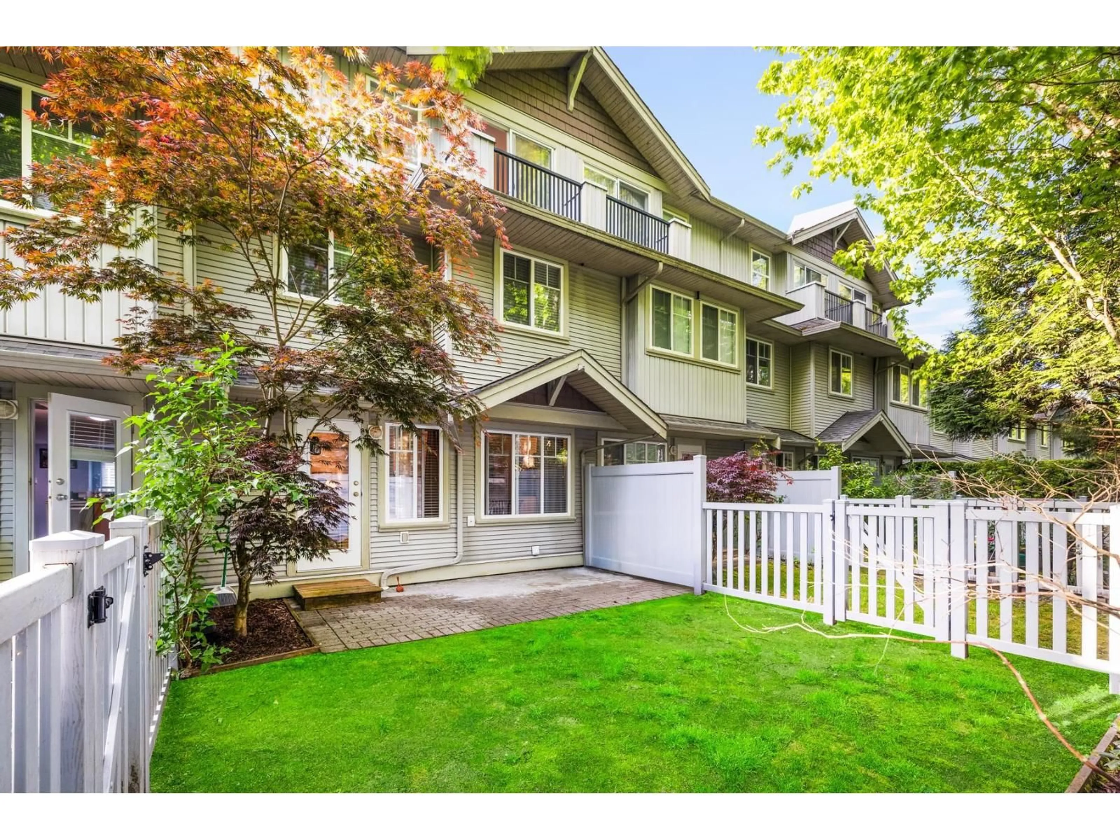107 - 12040 68, Surrey, British Columbia V3W1P5
Contact us about this property
Highlights
Estimated valueThis is the price Wahi expects this property to sell for.
The calculation is powered by our Instant Home Value Estimate, which uses current market and property price trends to estimate your home’s value with a 90% accuracy rate.Not available
Price/Sqft$415/sqft
Monthly cost
Open Calculator
Description
This is the one! Fall in love with this beautifully updated 4-bed, 3-bath townhome offering nearly 2,200 sqft of well-designed living. The heart of the home opens to a walk-out, sun-filled yard-perfect for morning coffee or evening gatherings. The main floor features rich hardwood floors and a reimagined kitchen with quality cabinets, quartz counters, a sleek backsplash, and curated lighting. Two primary suites, a generous rec room, and a smart, family-friendly layout provide space and flexibility. Set in a quiet enclave, just steps from Watershed and Boundary Parks, shops, and sought-after Cougar Canyon Elementary and Seaquam Secondary schools. An oversized tandem garage and two private outdoor spaces add to the appeal. (id:39198)
Property Details
Interior
Features
Exterior
Parking
Garage spaces -
Garage type -
Total parking spaces 2
Condo Details
Amenities
Exercise Centre, Laundry - In Suite, Clubhouse
Inclusions
Property History
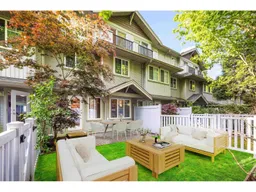 36
36
