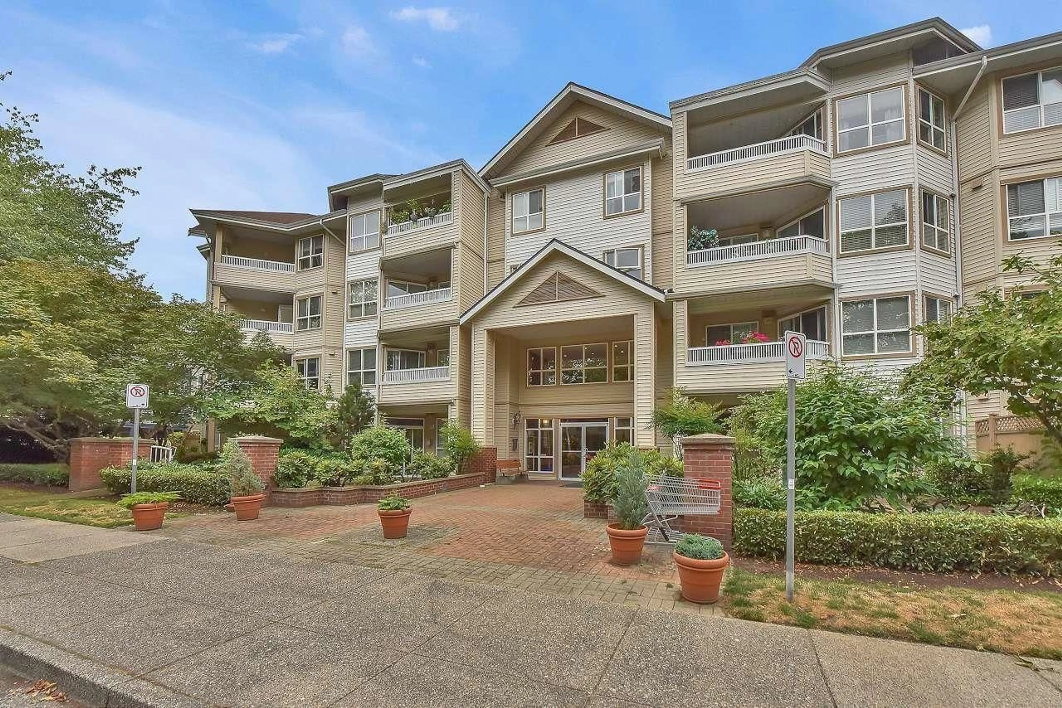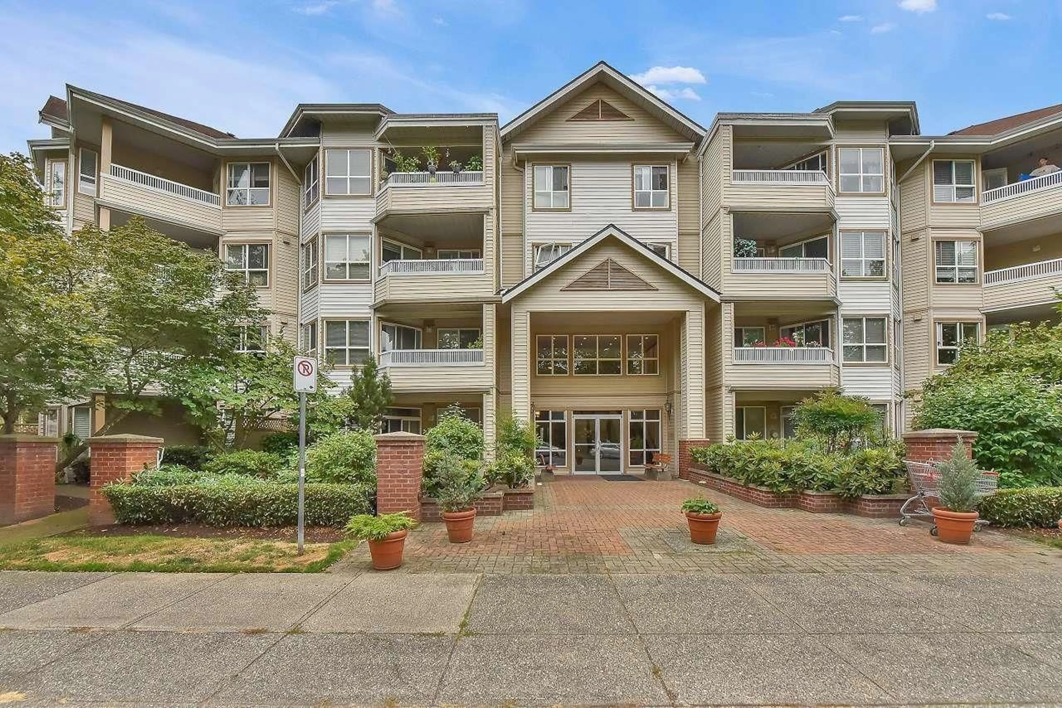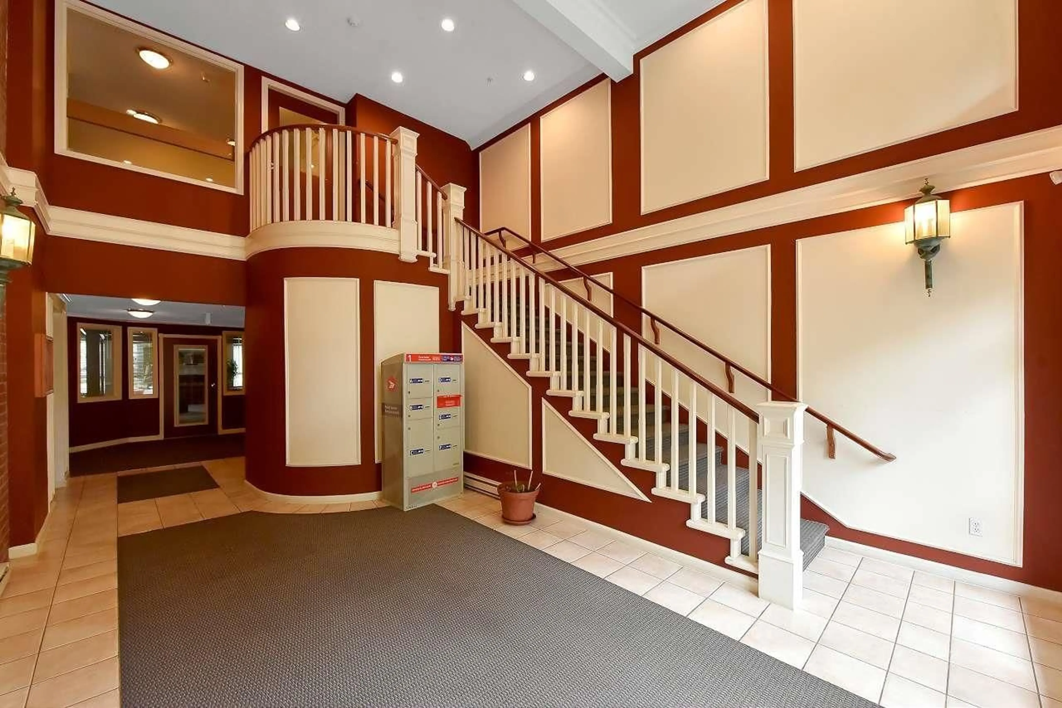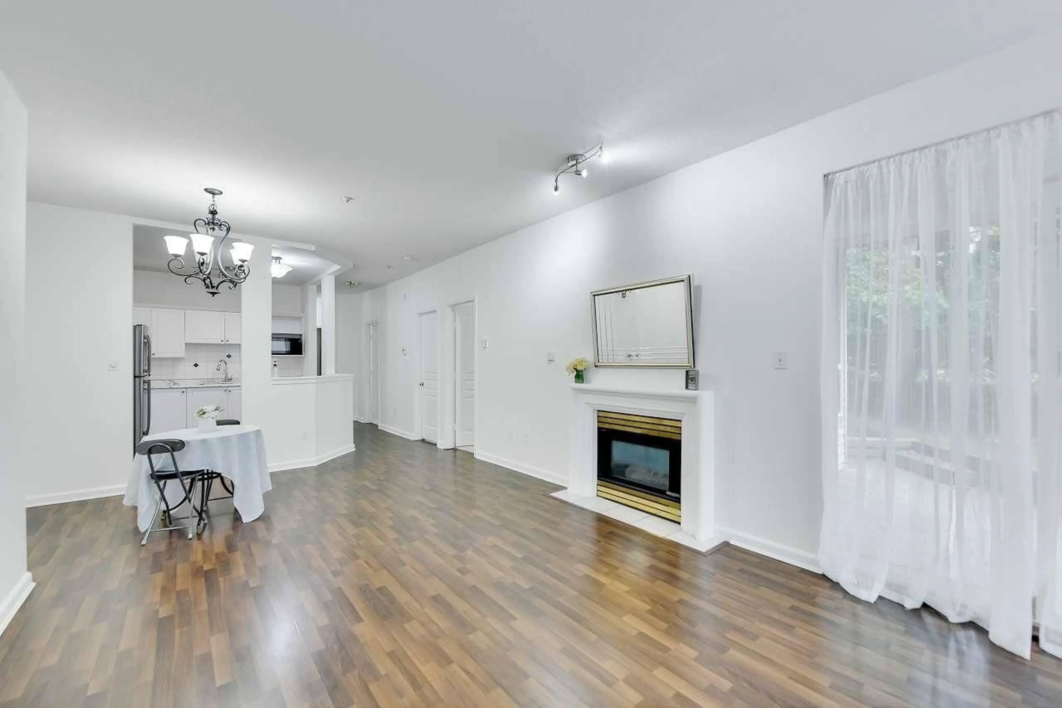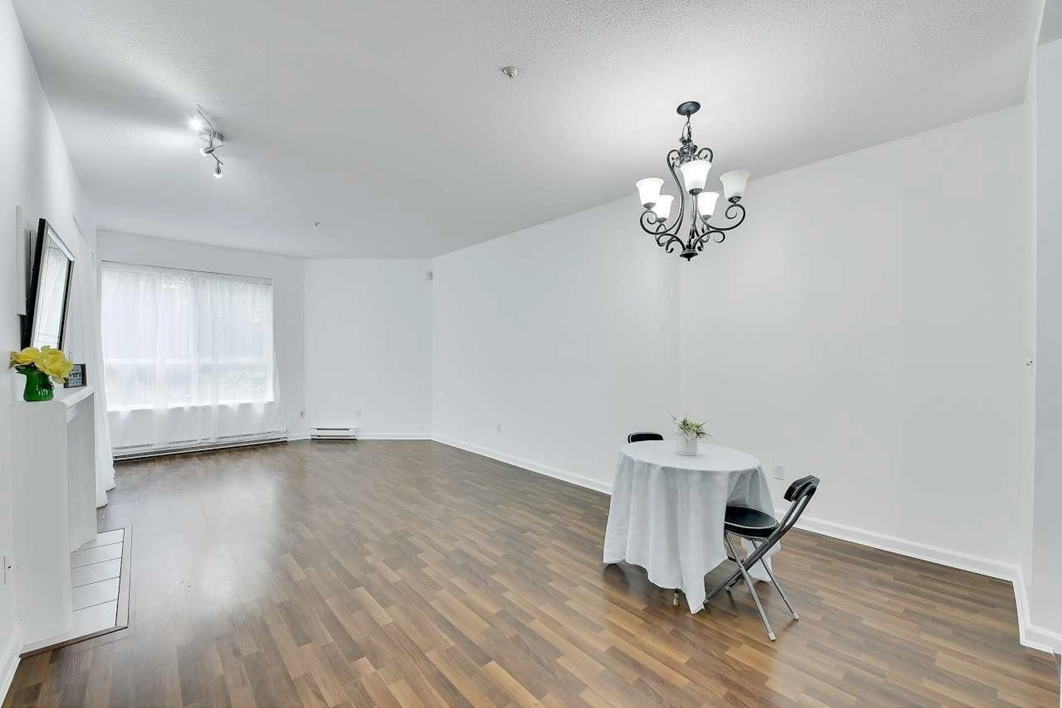104 - 8139 121A, Surrey, British Columbia V3W0Z2
Contact us about this property
Highlights
Estimated valueThis is the price Wahi expects this property to sell for.
The calculation is powered by our Instant Home Value Estimate, which uses current market and property price trends to estimate your home’s value with a 90% accuracy rate.Not available
Price/Sqft$543/sqft
Monthly cost
Open Calculator
Description
Welcome to the Birches! Ideal for First Time Buyers or downsizers. Nestled on a quiet cul-de-sac, this charming well managed building offers convenience & comfort just steps from transit, shops, & more. Small pets are welcome & this ground floor unit is wheelchair accessible-perfect for anyone seeking ease & accessibility. This spacious 2 bedroom +den features its own private garden patio. Inside, enjoy freshly painted walls, laminate flooring, newer countertops, and high 9-foot ceilings that create a bright, open atmosphere. The ensuite laundry, updated appliances and new blinds add to the convenience. Located close to the mall, Superstore, restaurant. Secured underground parking & storage locker. Check it out. (id:39198)
Property Details
Interior
Features
Exterior
Parking
Garage spaces -
Garage type -
Total parking spaces 1
Condo Details
Amenities
Storage - Locker, Laundry - In Suite, Clubhouse
Inclusions
Property History
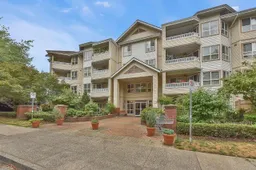 28
28
