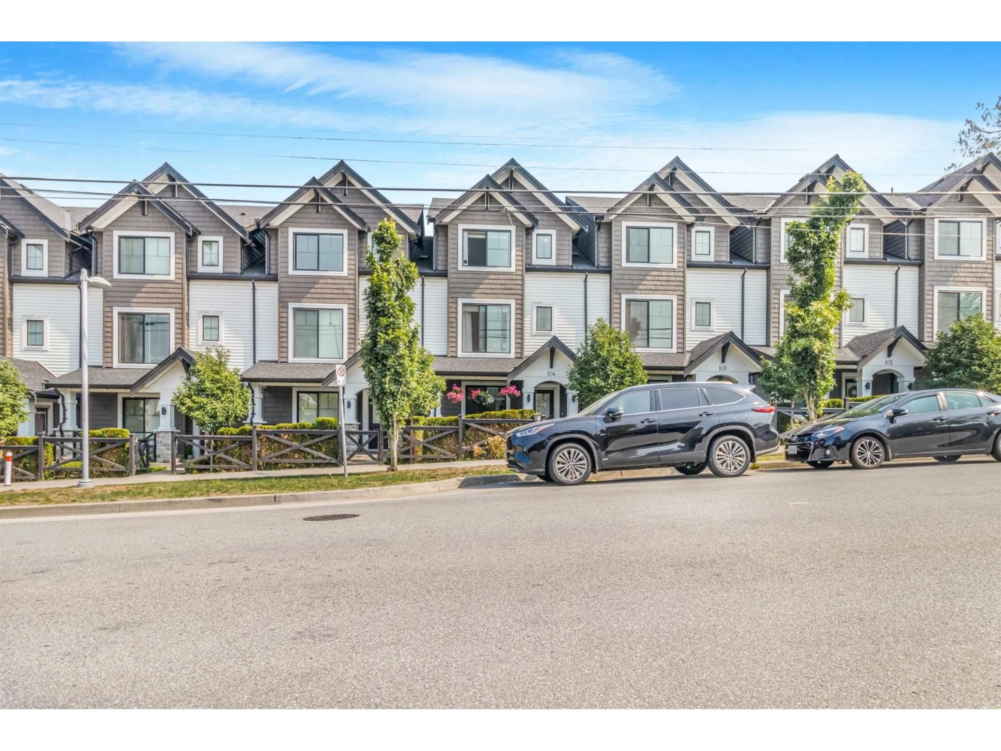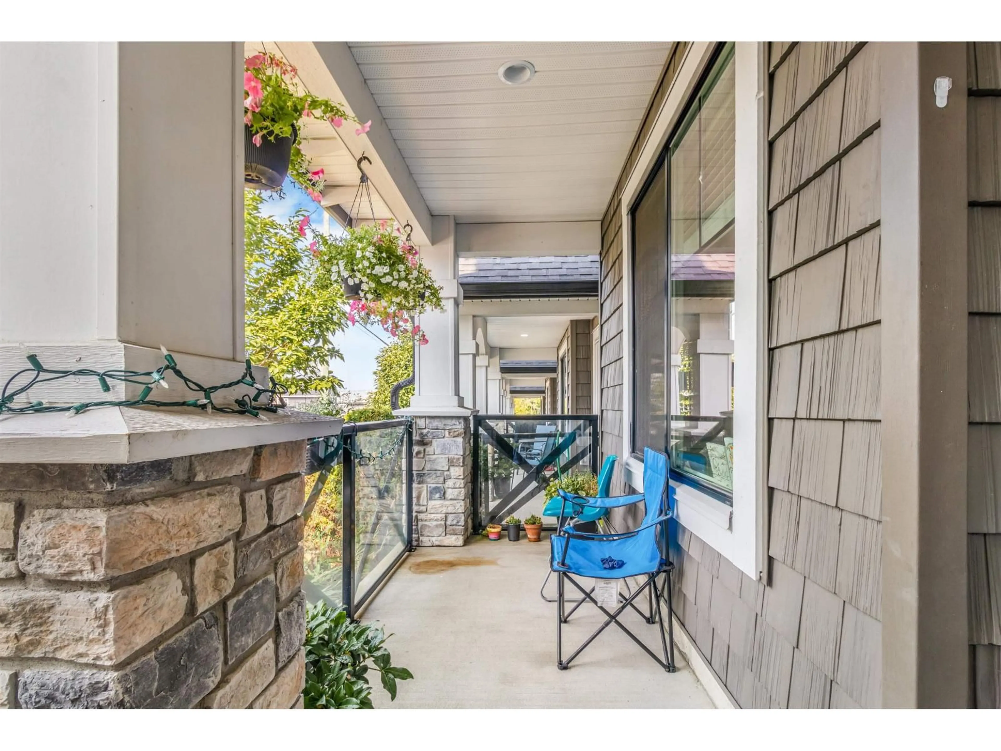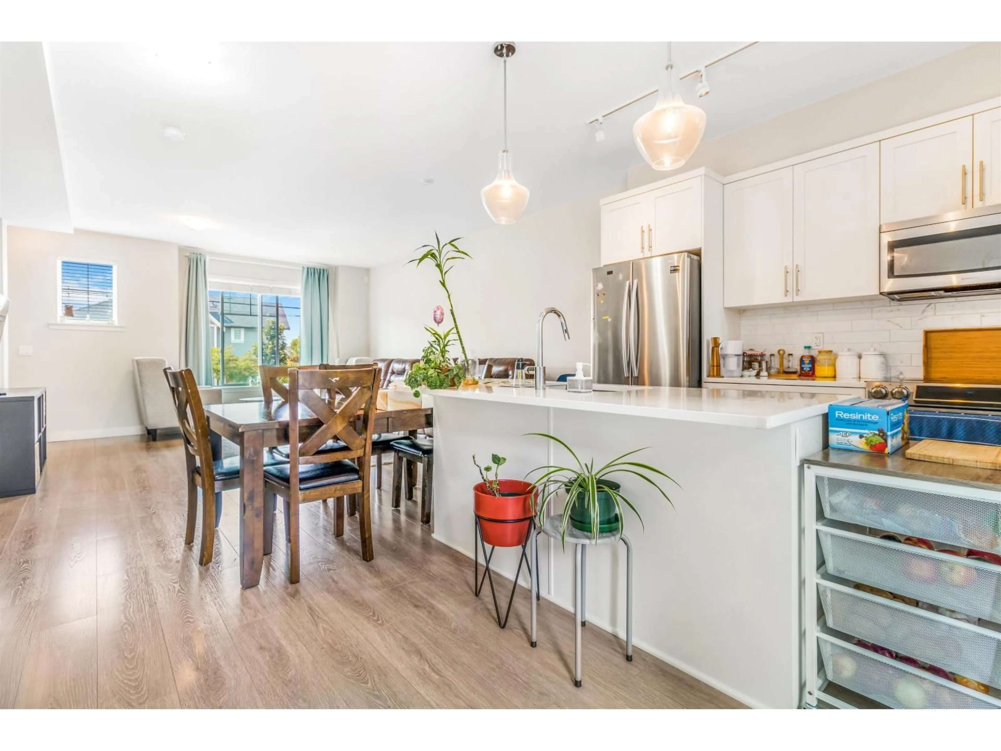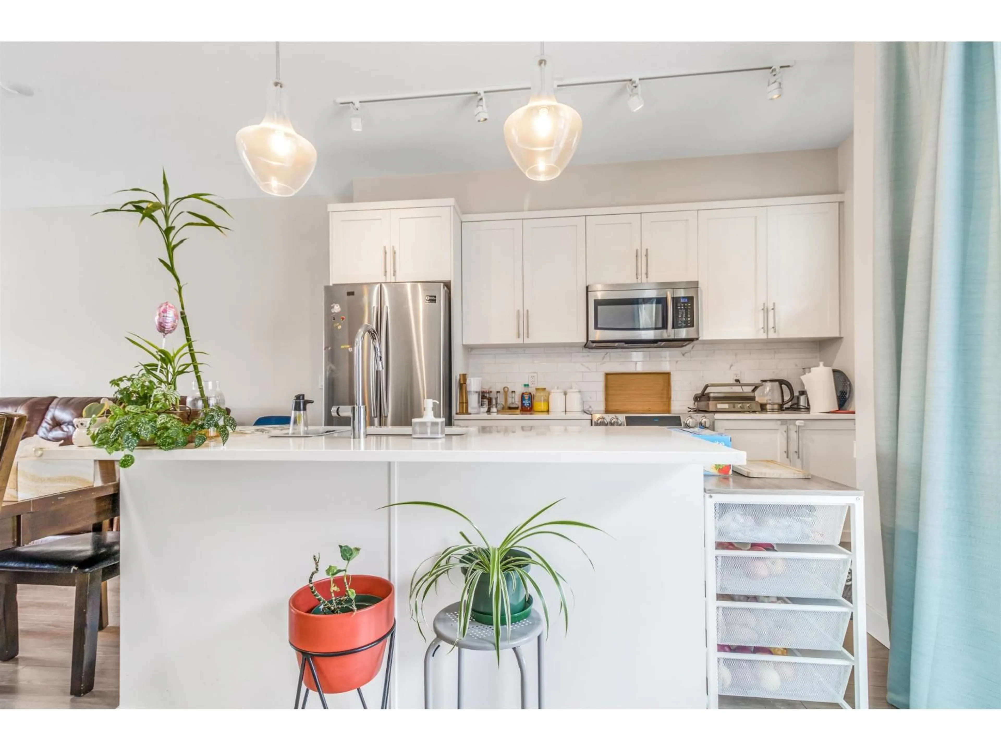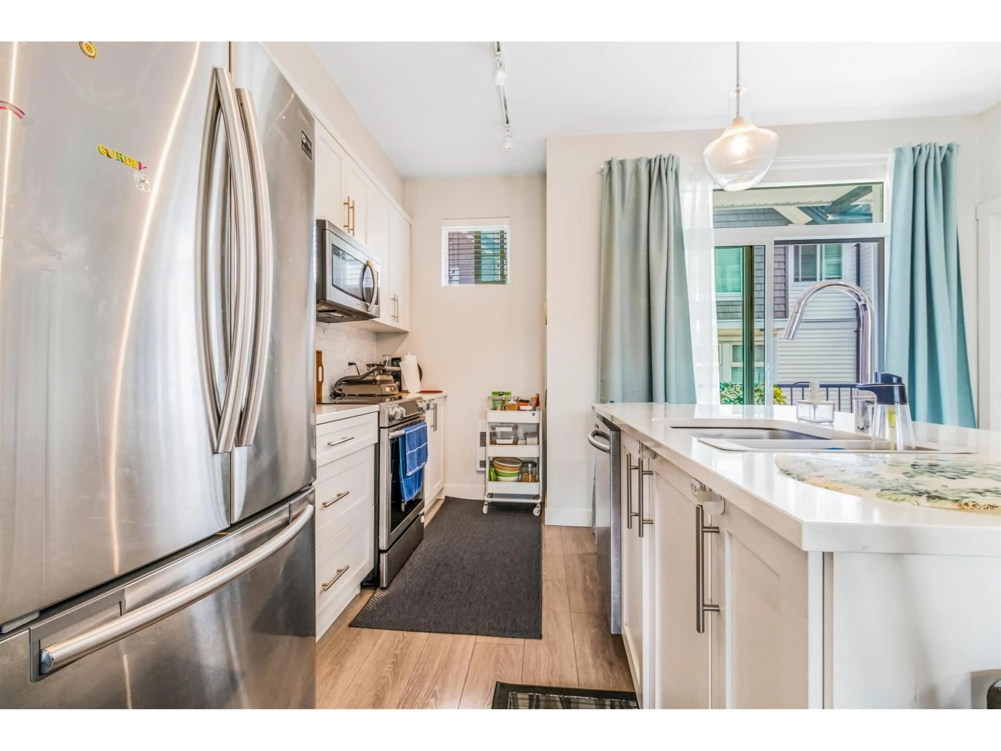104 - 6030 142, Surrey, British Columbia V3X0J5
Contact us about this property
Highlights
Estimated valueThis is the price Wahi expects this property to sell for.
The calculation is powered by our Instant Home Value Estimate, which uses current market and property price trends to estimate your home’s value with a 90% accuracy rate.Not available
Price/Sqft$568/sqft
Monthly cost
Open Calculator
Description
Welcome to Blackberry Walk III by Woodbridge Properties & Park Ridge Homes! This nearly 1,500 sq. ft. 4-bedroom townhome features an open layout with 9' ceilings, bright living/dining, and a powder room on the main. The kitchen impresses with quartz counters, stainless steel appliances, an island, and access to a sundeck. Upstairs offers 3 bedrooms including a primary with WIC & double-sink ensuite. A 4th bedroom is on the lower level along with a side-by-side double garage. Conveniently located near schools, YMCA, Sullivan Park, Bell Performing Arts Centre & transit. Priced $100K below BC assessment! Call today to book your showing. (id:39198)
Property Details
Interior
Features
Exterior
Parking
Garage spaces -
Garage type -
Total parking spaces 2
Condo Details
Amenities
Laundry - In Suite, Clubhouse
Inclusions
Property History
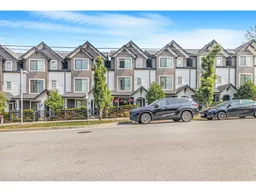 27
27
