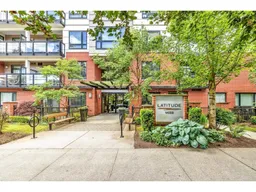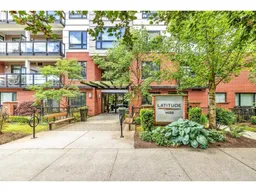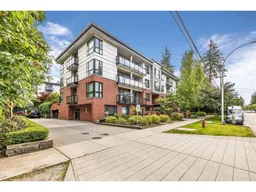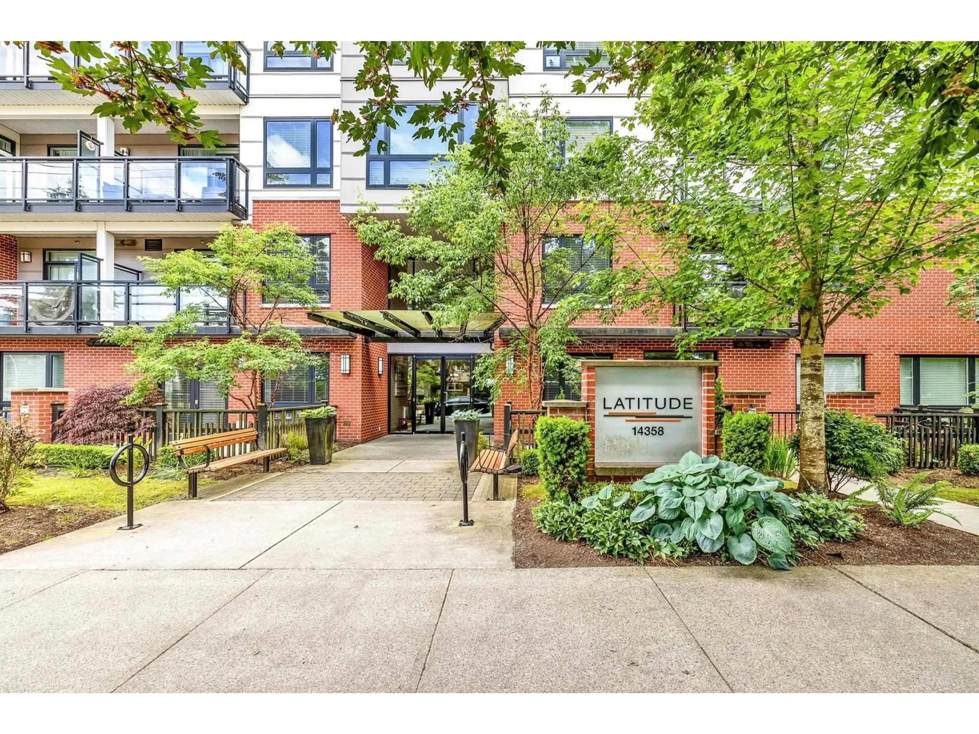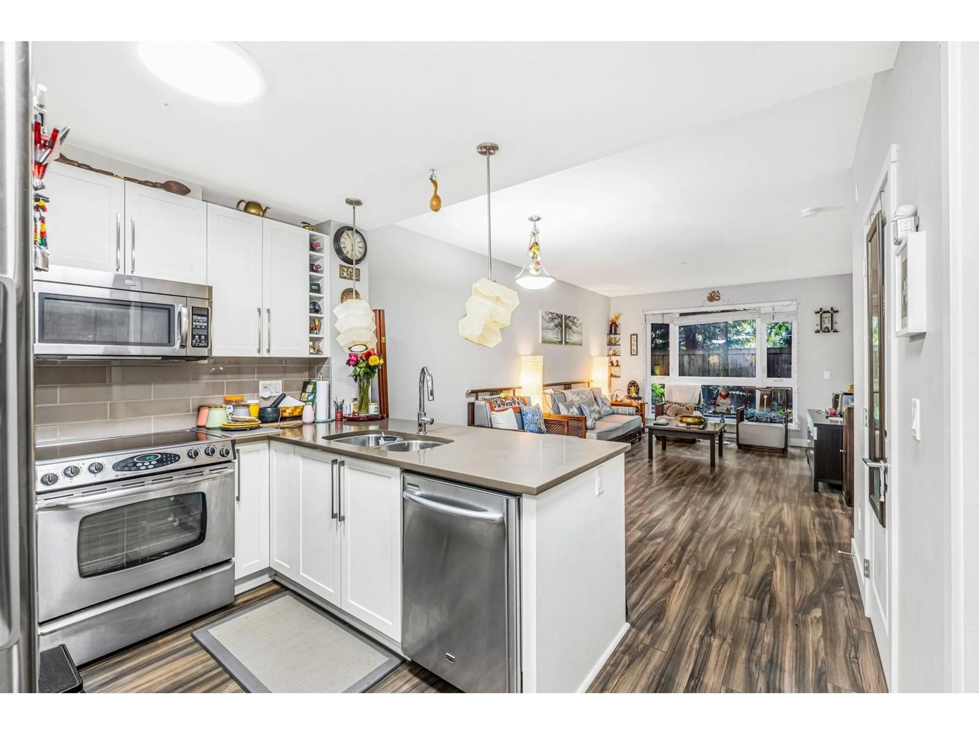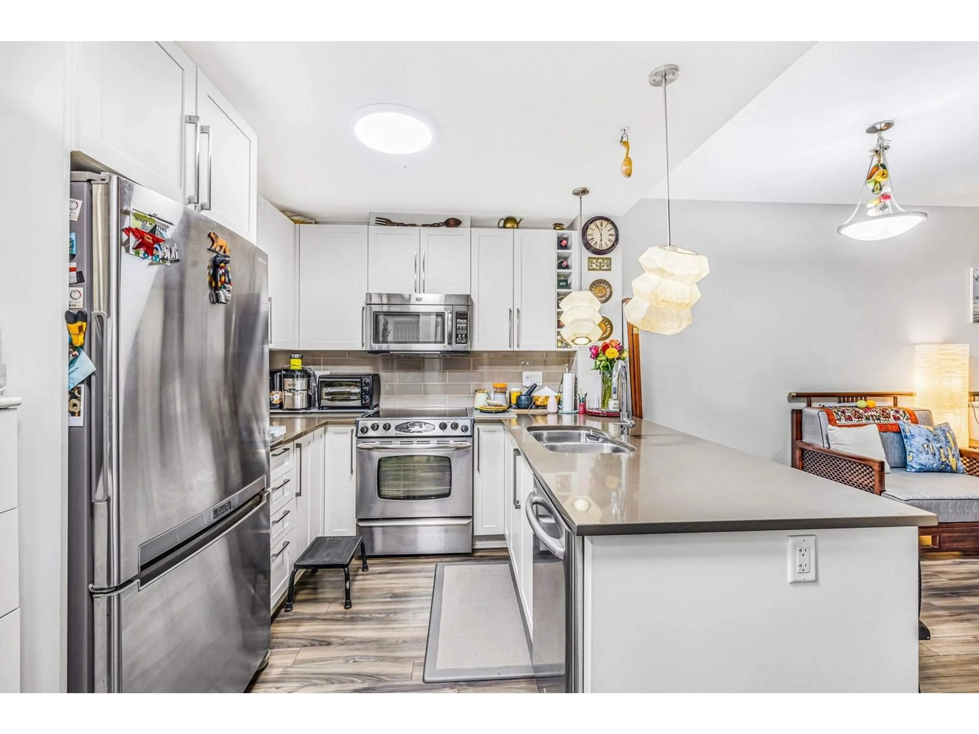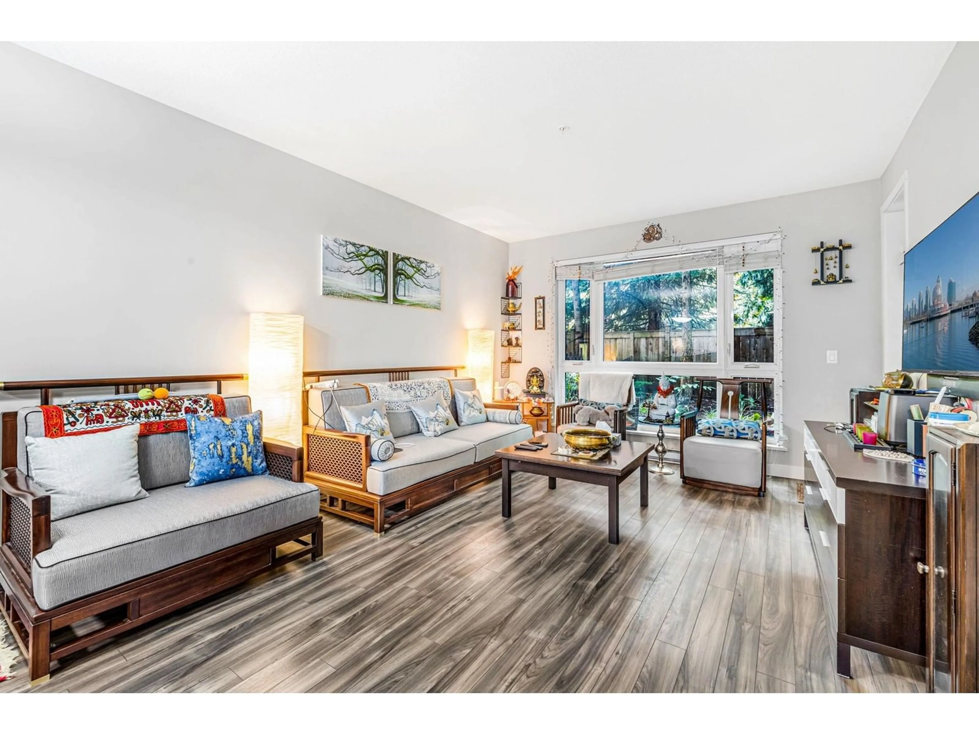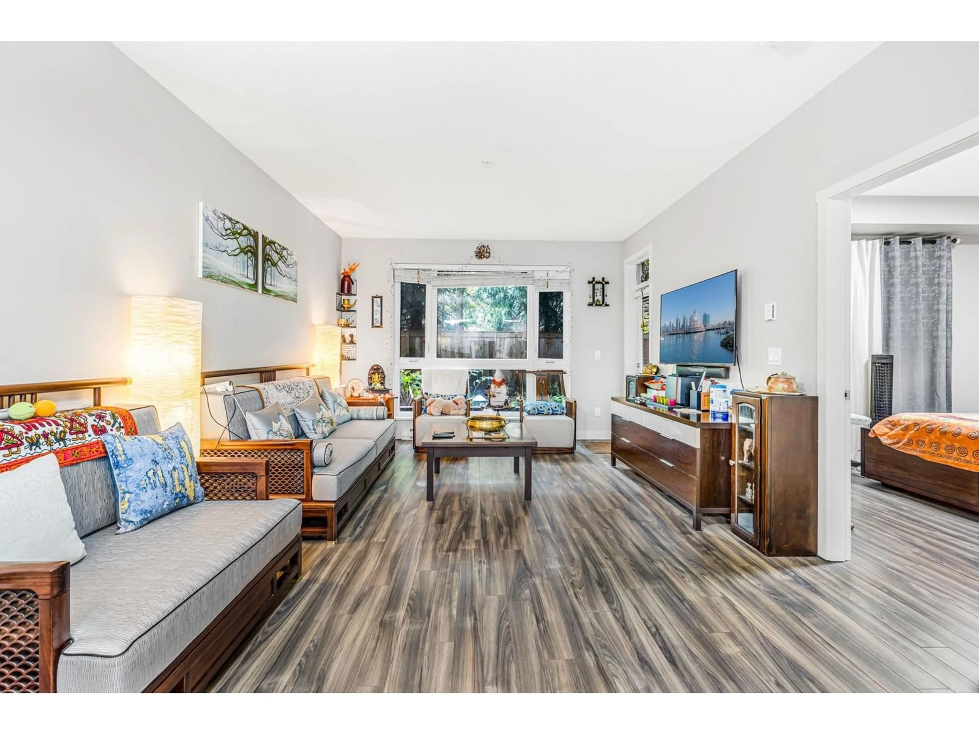104 14358 60 AVENUE, Surrey, British Columbia V3X0G3
Contact us about this property
Highlights
Estimated ValueThis is the price Wahi expects this property to sell for.
The calculation is powered by our Instant Home Value Estimate, which uses current market and property price trends to estimate your home’s value with a 90% accuracy rate.Not available
Price/Sqft$664/sqft
Est. Mortgage$2,706/mo
Maintenance fees$401/mo
Tax Amount ()-
Days On Market103 days
Description
A deal for First-Time Home Buyers, Downsizers, or Investors! Welcome to LATITUDE-a SPACIOUS 3 bed 2 bath GROUND FLOOR unit that's exactly what you've been looking for. With approximately 950 sq ft of living space, this home offers a great LAYOUT, including a well-sized kitchen with quartz countertops and stainless steel appliances. Enjoy sunsets on your private patio and fully fenced yard. AMENITIES include a luxurious outdoor courtyard with playground, community garden, fully equipped gym and lounge. Entertain in style with a billiards table, 2 decks plus an expansive outdoor terrace with a double sided fireplace. CENTRALLY located close to transit, schools, restaurants, shopping, highway and more. You have to see this unit in person to fully appreciate it. Shows 10/10! (id:39198)
Property Details
Interior
Features
Exterior
Features
Parking
Garage spaces 1
Garage type Underground
Other parking spaces 0
Total parking spaces 1
Condo Details
Amenities
Clubhouse, Exercise Centre, Laundry - In Suite
Inclusions
Property History
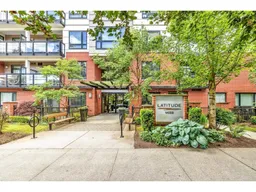 31
31