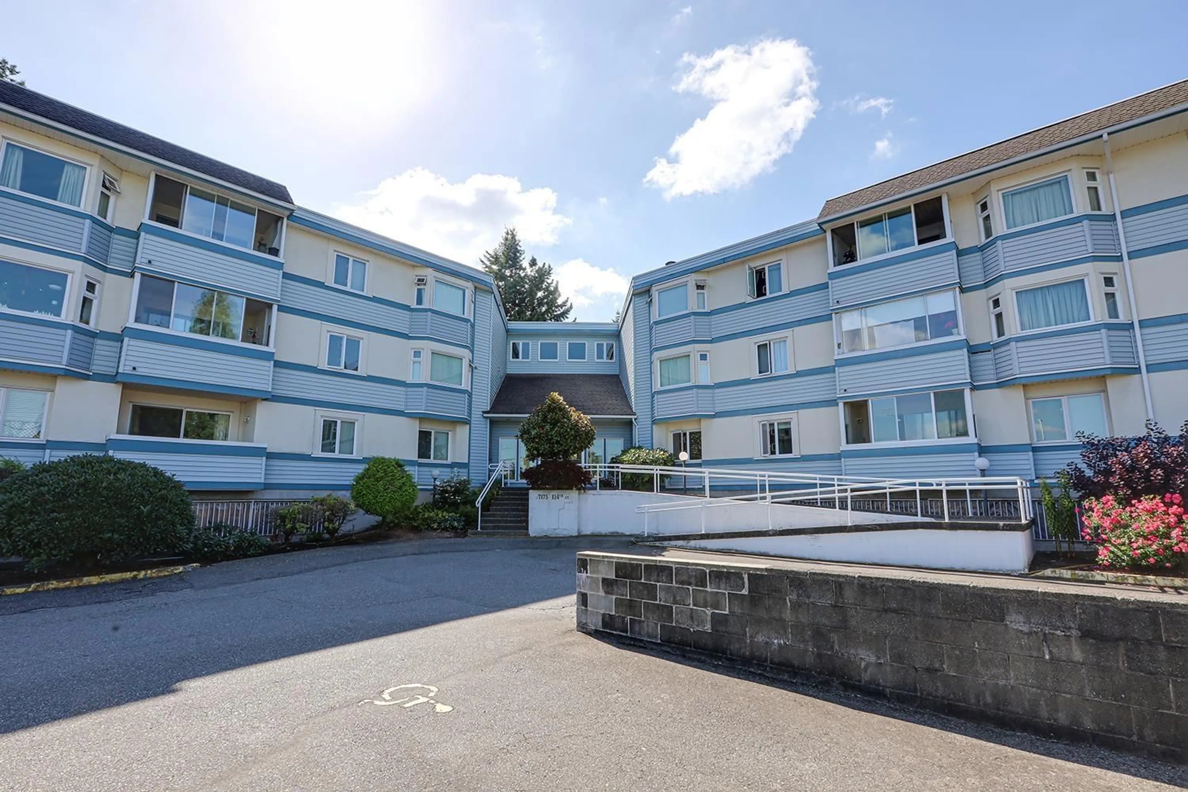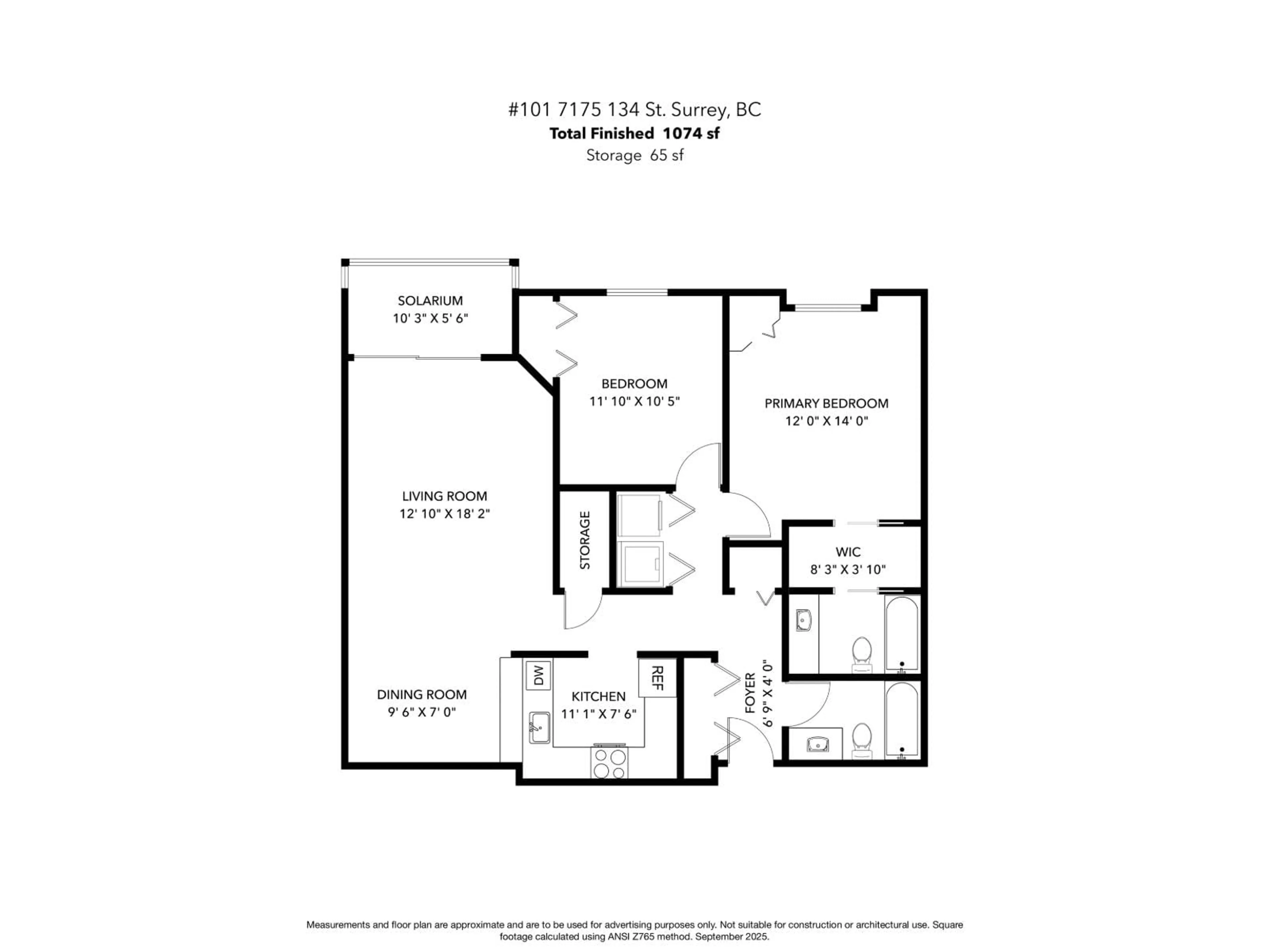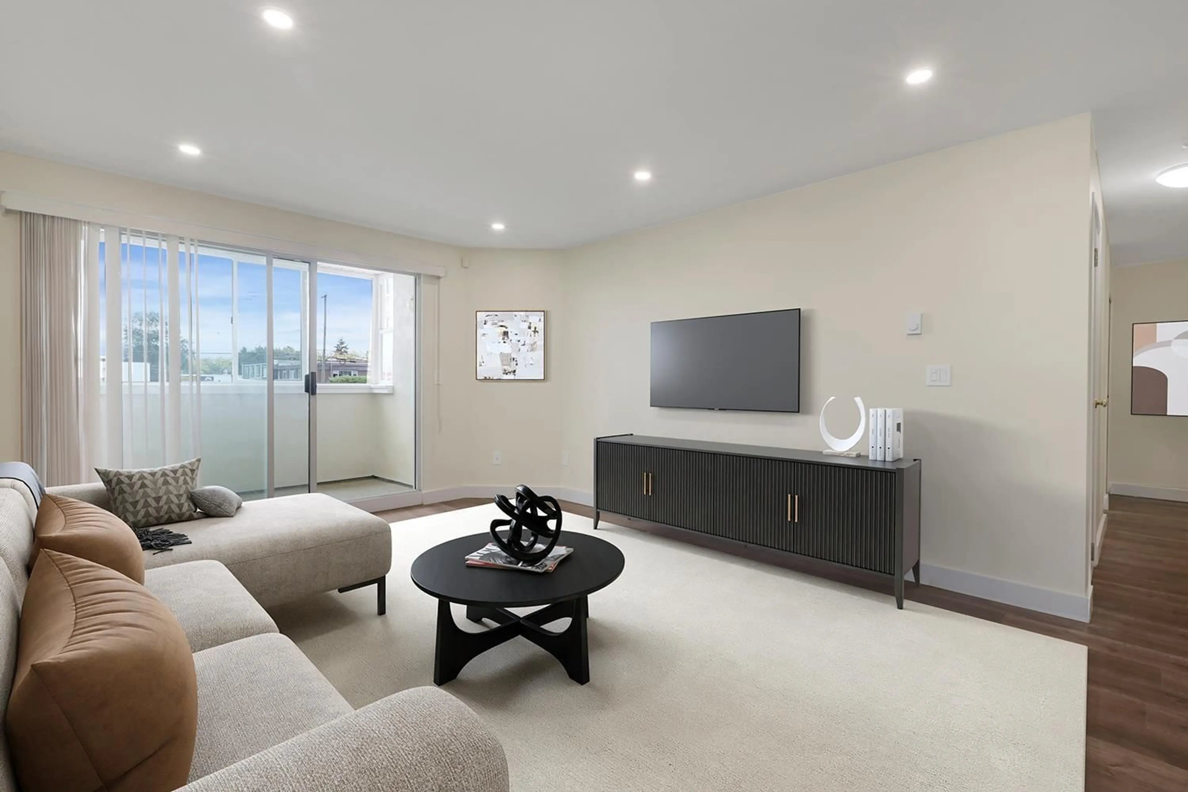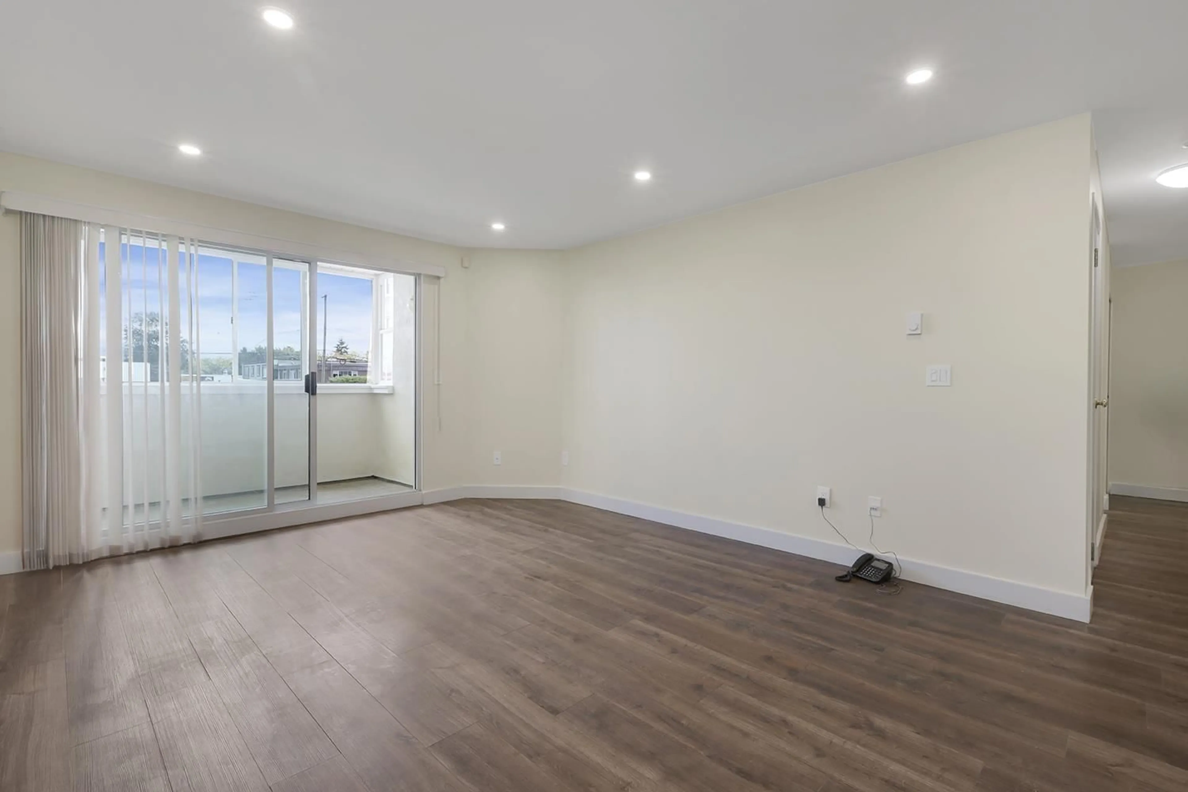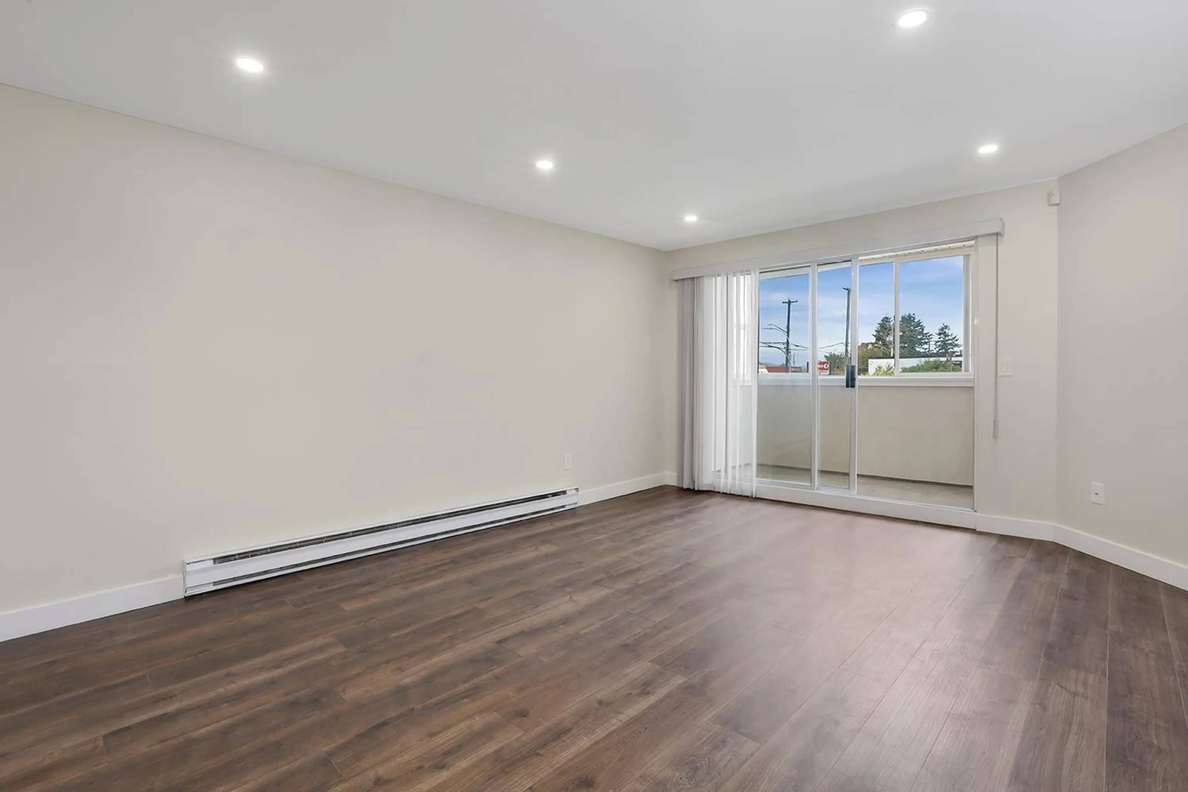101 - 7175 134, Surrey, British Columbia V3W4T1
Contact us about this property
Highlights
Estimated valueThis is the price Wahi expects this property to sell for.
The calculation is powered by our Instant Home Value Estimate, which uses current market and property price trends to estimate your home’s value with a 90% accuracy rate.Not available
Price/Sqft$465/sqft
Monthly cost
Open Calculator
Description
Large 2-bedroom, 2-bath ground-level home in SHERWOOD MANOR with 1,074 sq. ft. of comfortable living space. Recently updated with fresh paint, newer flooring, modern pot lights, and upgraded switches throughout. In Suite Laundry. The building features a small gym, sauna, games/common room, and secure entry. This home includes one underground parking stall and a storage locker for added convenience. Fantastic location close to schools, transit, parks, and shopping-an ideal place to call home! Pets: a reasonable number of fish, One dog or one cat (maximum 30 lbs and 16 inches in height at the withers). Please note: some photos have been virtually staged. Call your REALTOR® today for more information! (id:39198)
Property Details
Interior
Features
Exterior
Parking
Garage spaces -
Garage type -
Total parking spaces 1
Condo Details
Amenities
Storage - Locker, Exercise Centre, Sauna
Inclusions
Property History
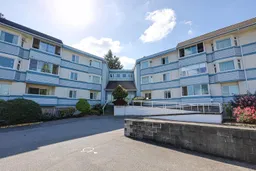 39
39
