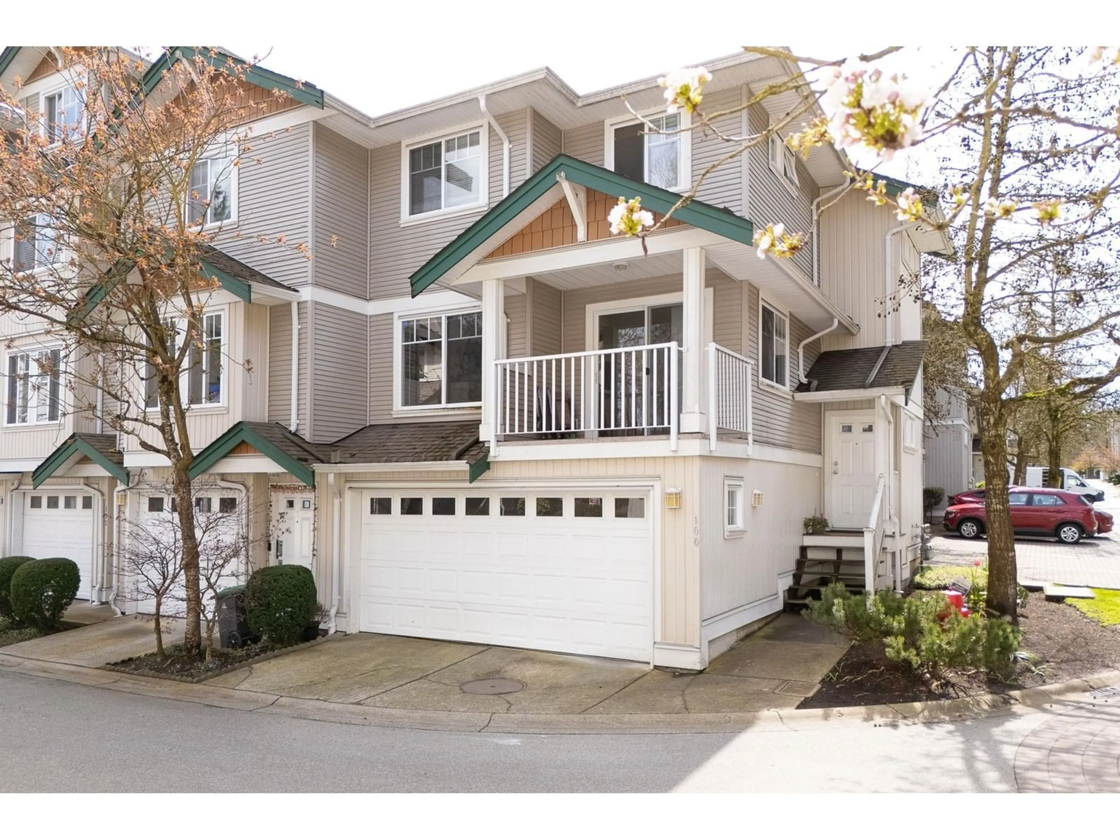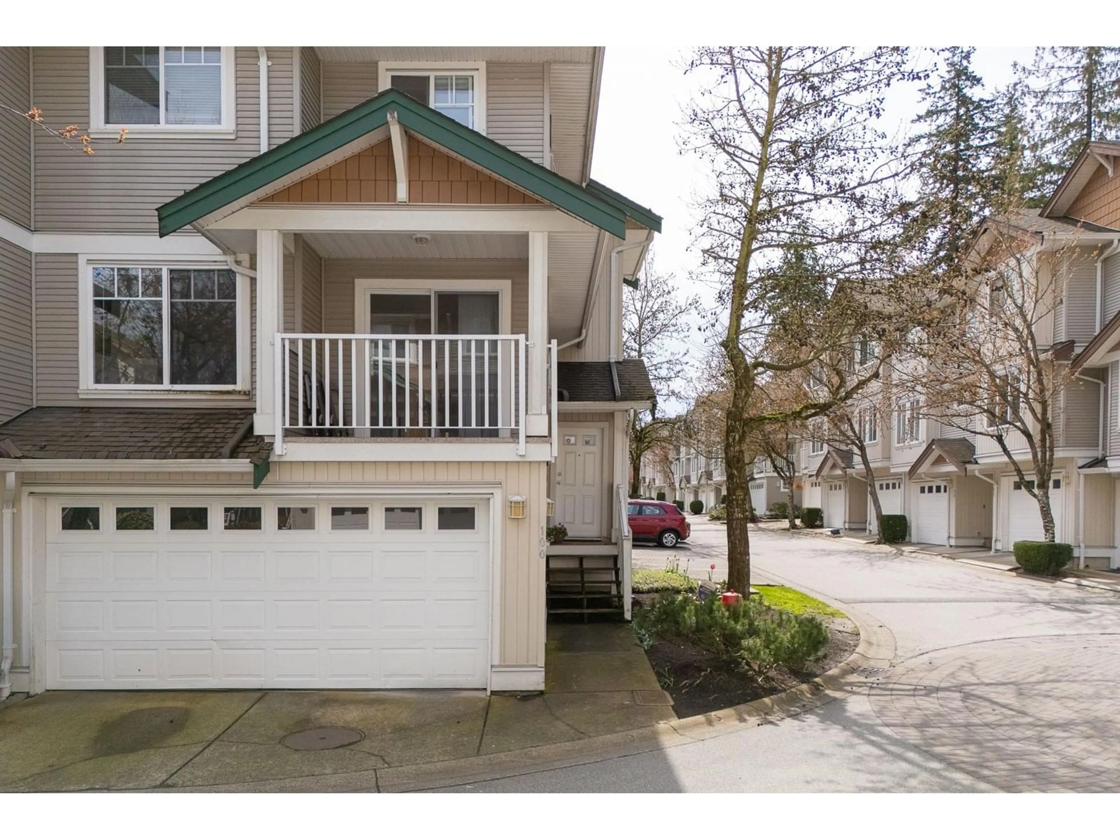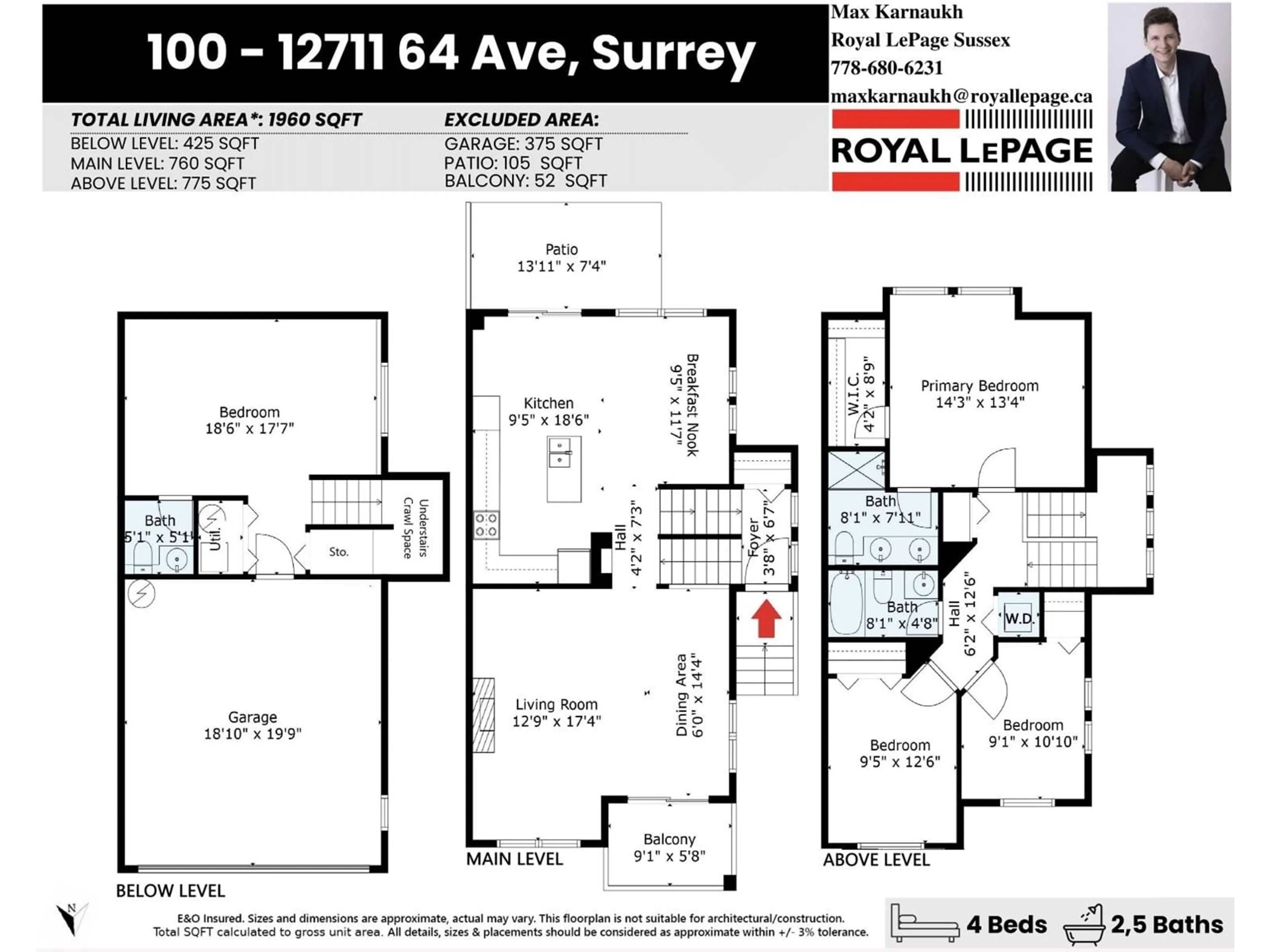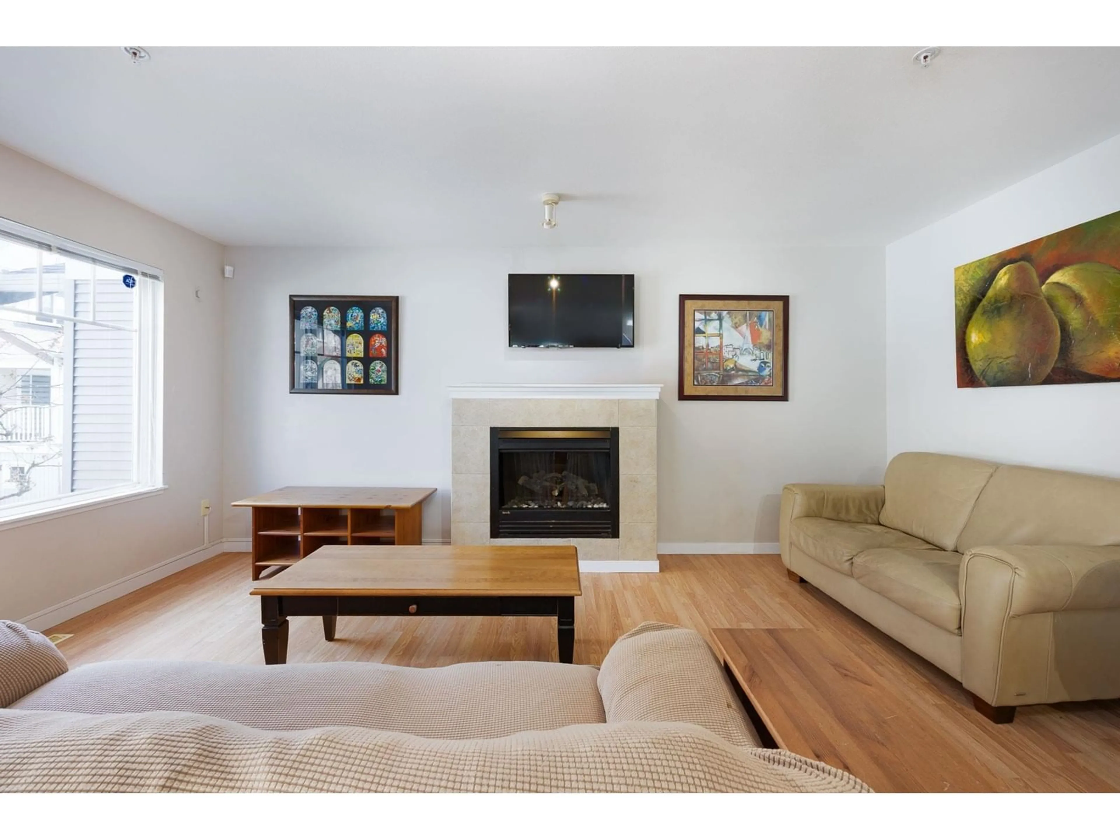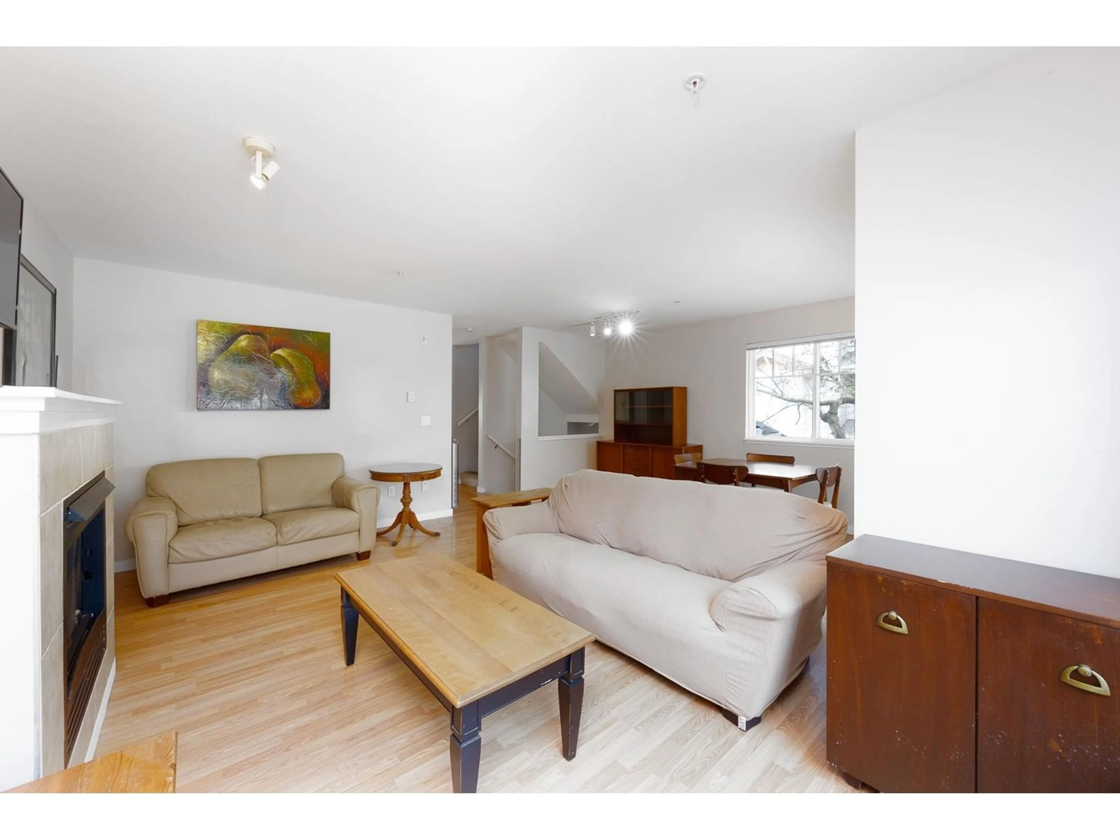100 - 12711 64, Surrey, British Columbia V3W1X1
Contact us about this property
Highlights
Estimated ValueThis is the price Wahi expects this property to sell for.
The calculation is powered by our Instant Home Value Estimate, which uses current market and property price trends to estimate your home’s value with a 90% accuracy rate.Not available
Price/Sqft$433/sqft
Est. Mortgage$3,646/mo
Maintenance fees$431/mo
Tax Amount (2024)$3,438/yr
Days On Market5 hours
Description
This rare corner townhouse by Lakewood (50+ years of building excellence) sits in the quietest part of the complex-perfect for families! Enjoy 3 spacious bedrooms upstairs, upper-level laundry, dimmer lights, and a versatile 4th bedroom/rec room below. The large living area opens into a private, south-facing backyard, ideal for kids or BBQs. Bonus: double garage, new washer & dryer, and forced air heating with A/C potential. Walk to a 20-acre park, Panorama Park Elementary, and Tamanawis Secondary. Quick access to Hwy 10 & 99 keeps commutes easy. The complex offers a clubhouse with gym, and low strata fees. This home has been lovingly maintained by its original owners since 2004-a rare opportunity you won't want to miss! (id:39198)
Property Details
Interior
Features
Exterior
Parking
Garage spaces -
Garage type -
Total parking spaces 2
Condo Details
Amenities
Exercise Centre, Laundry - In Suite, Clubhouse
Inclusions
Property History
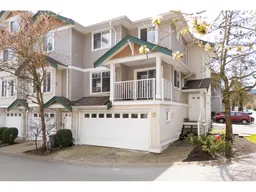 33
33
