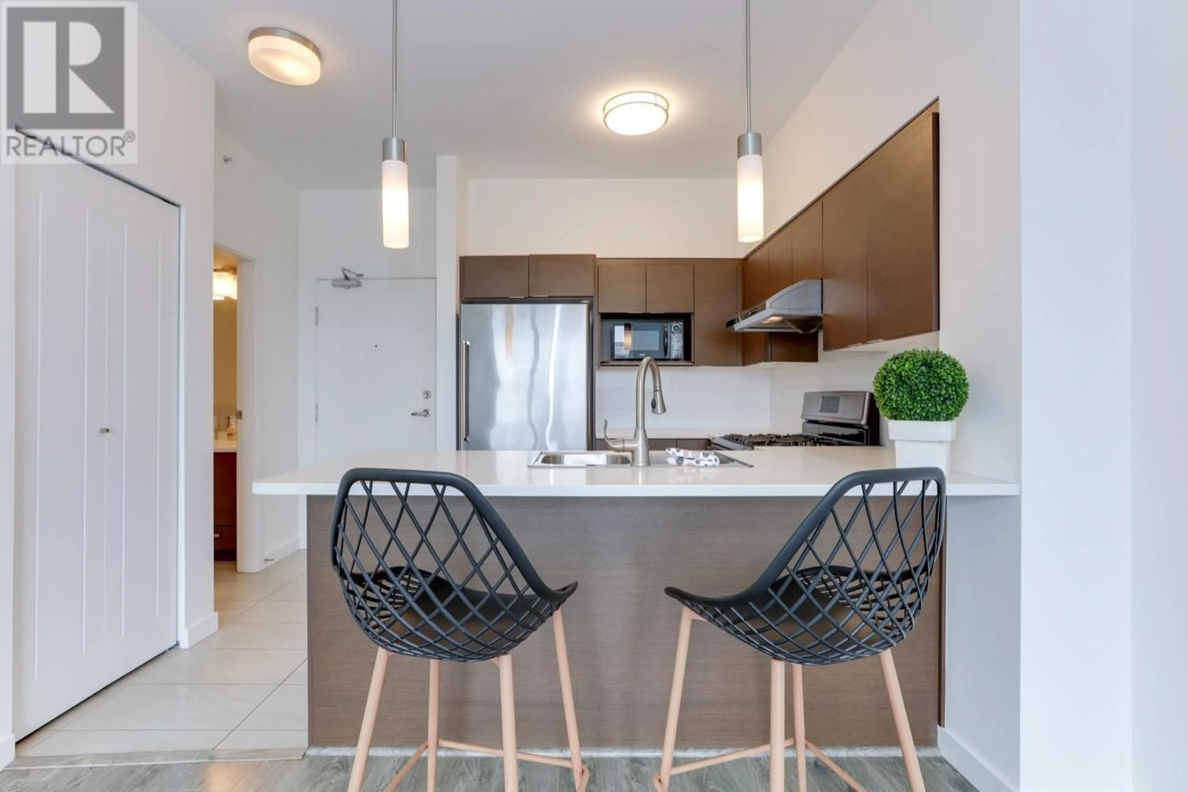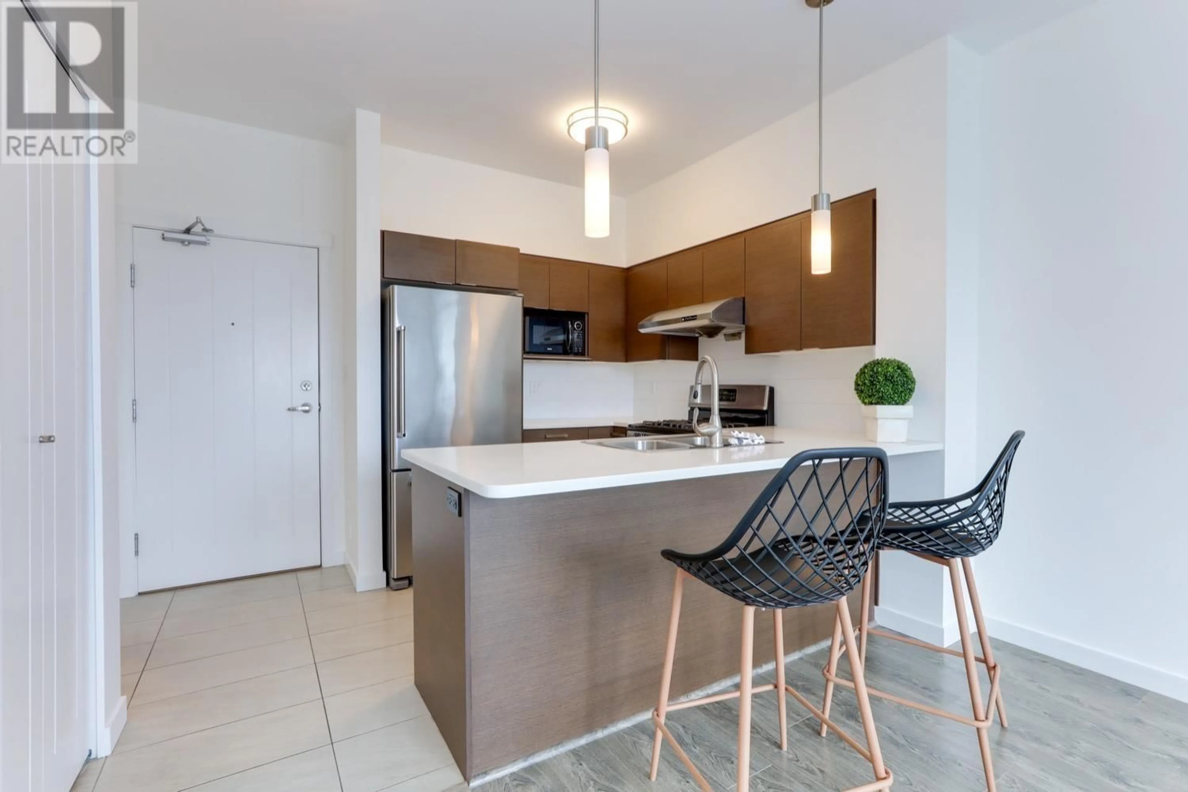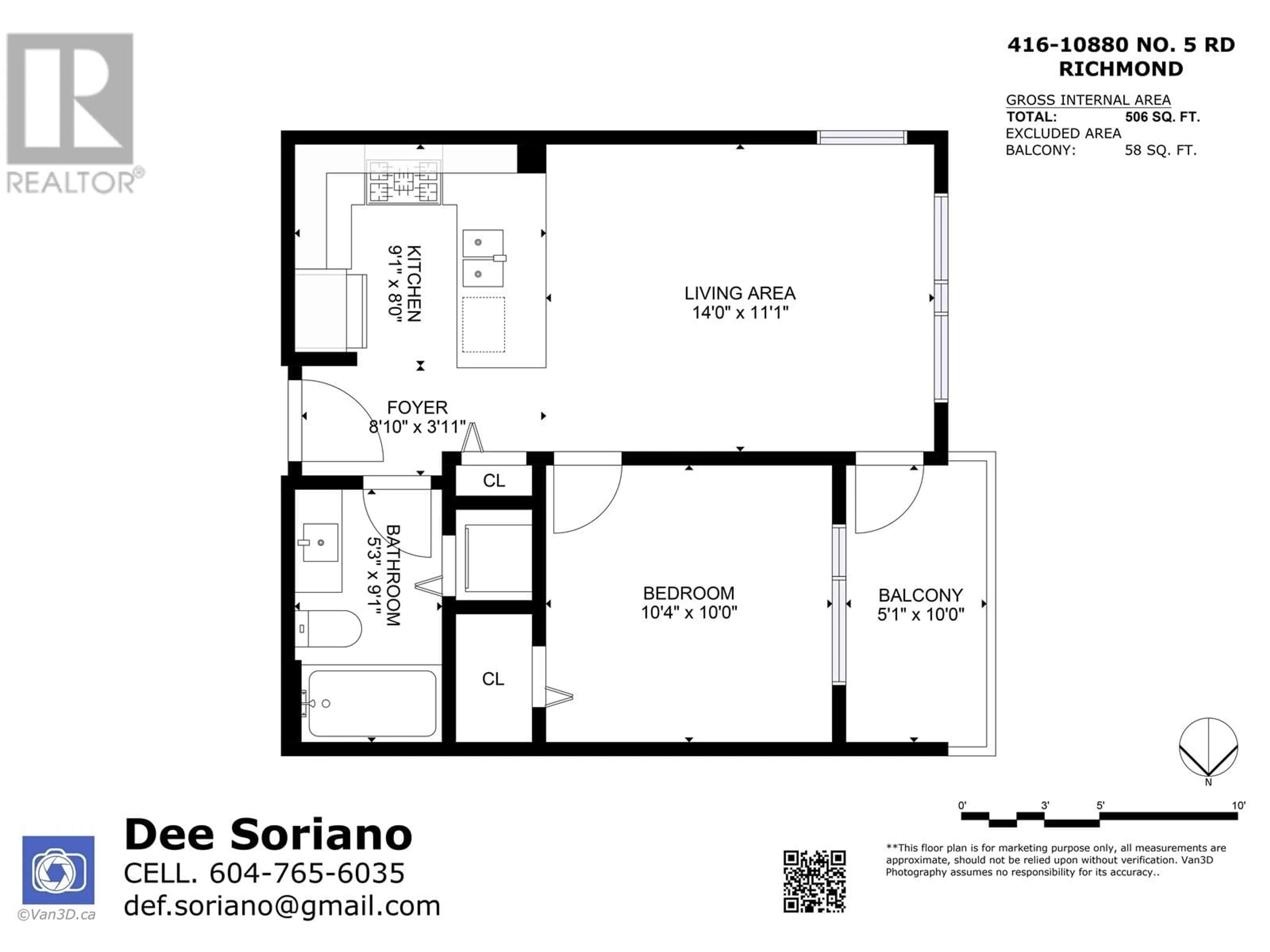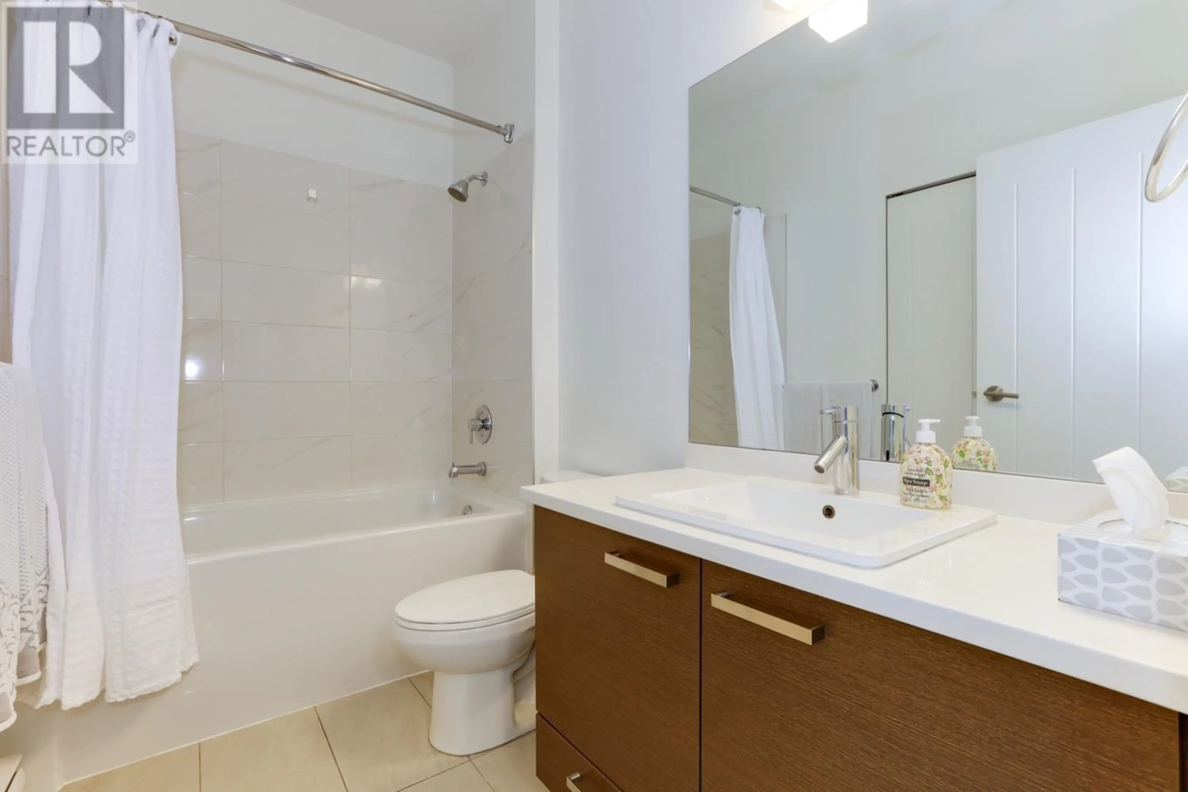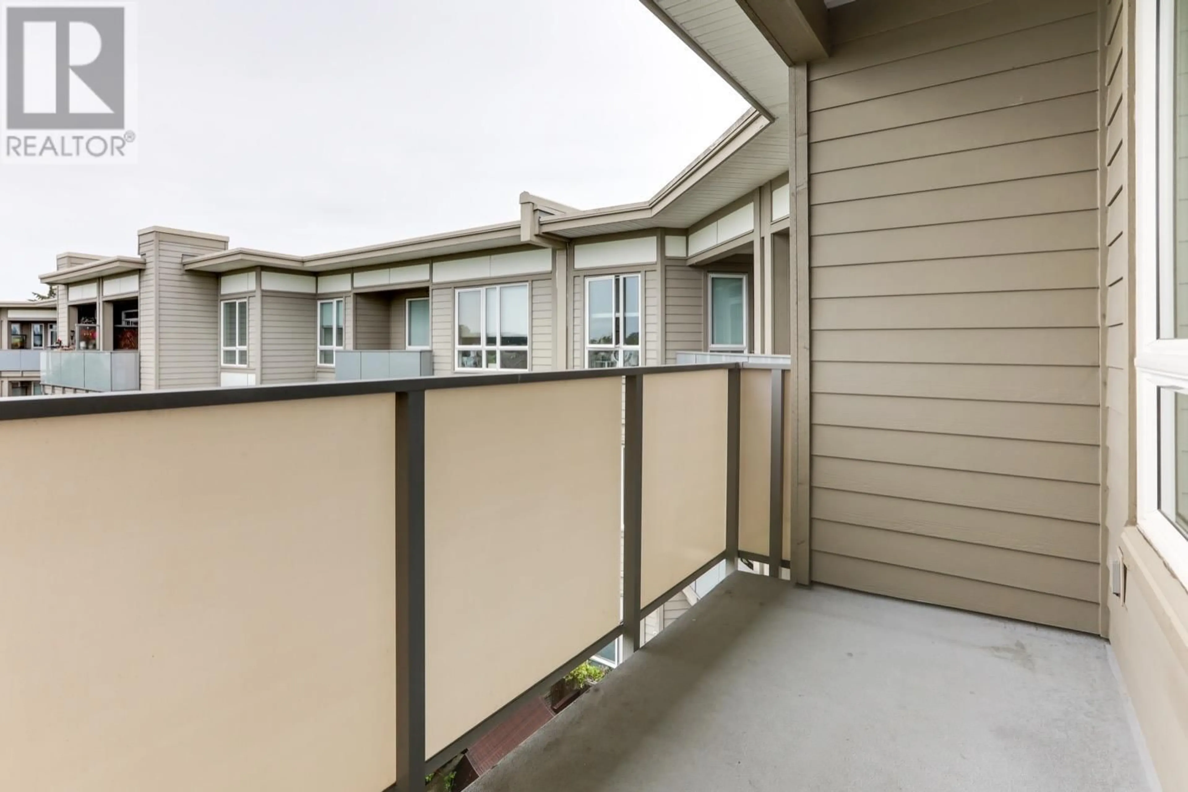416 10880 NO. 5 ROAD, Richmond, British Columbia V6W0B3
Contact us about this property
Highlights
Estimated ValueThis is the price Wahi expects this property to sell for.
The calculation is powered by our Instant Home Value Estimate, which uses current market and property price trends to estimate your home’s value with a 90% accuracy rate.Not available
Price/Sqft$1,017/sqft
Est. Mortgage$2,212/mo
Maintenance fees$355/mo
Tax Amount ()-
Days On Market18 days
Description
Fabulous top floor, corner unit at The Gardens! This private and bright one bedroom unit features stainless steel appliances, a gas range, quartz countertops, laminate floors and a functional floorplan. Freshly painted throughout. Includes 1 parking and 1 storage locker. Great opportunity for first time buyer or as investment property. The Gardens is a walkable urban village by award-winning Townline, built alongside a 12 acre park with a multitude of shops and services at your doorstep, including Anytime Fitness, Ironwood shopping centre and Richmond Country Farms & Country Vines Winery just across the street! Amenities include a 6,000 square foot clubhouse and state of the art fitness centre. Minutes away from Silvercity theatre, Watermania and ice rink. OPEN HOUSE SUN JAN 12 2-4PM (id:39198)
Property Details
Interior
Features
Exterior
Parking
Garage spaces 1
Garage type Underground
Other parking spaces 0
Total parking spaces 1
Condo Details
Amenities
Exercise Centre
Inclusions
Property History
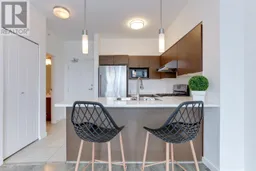 21
21
