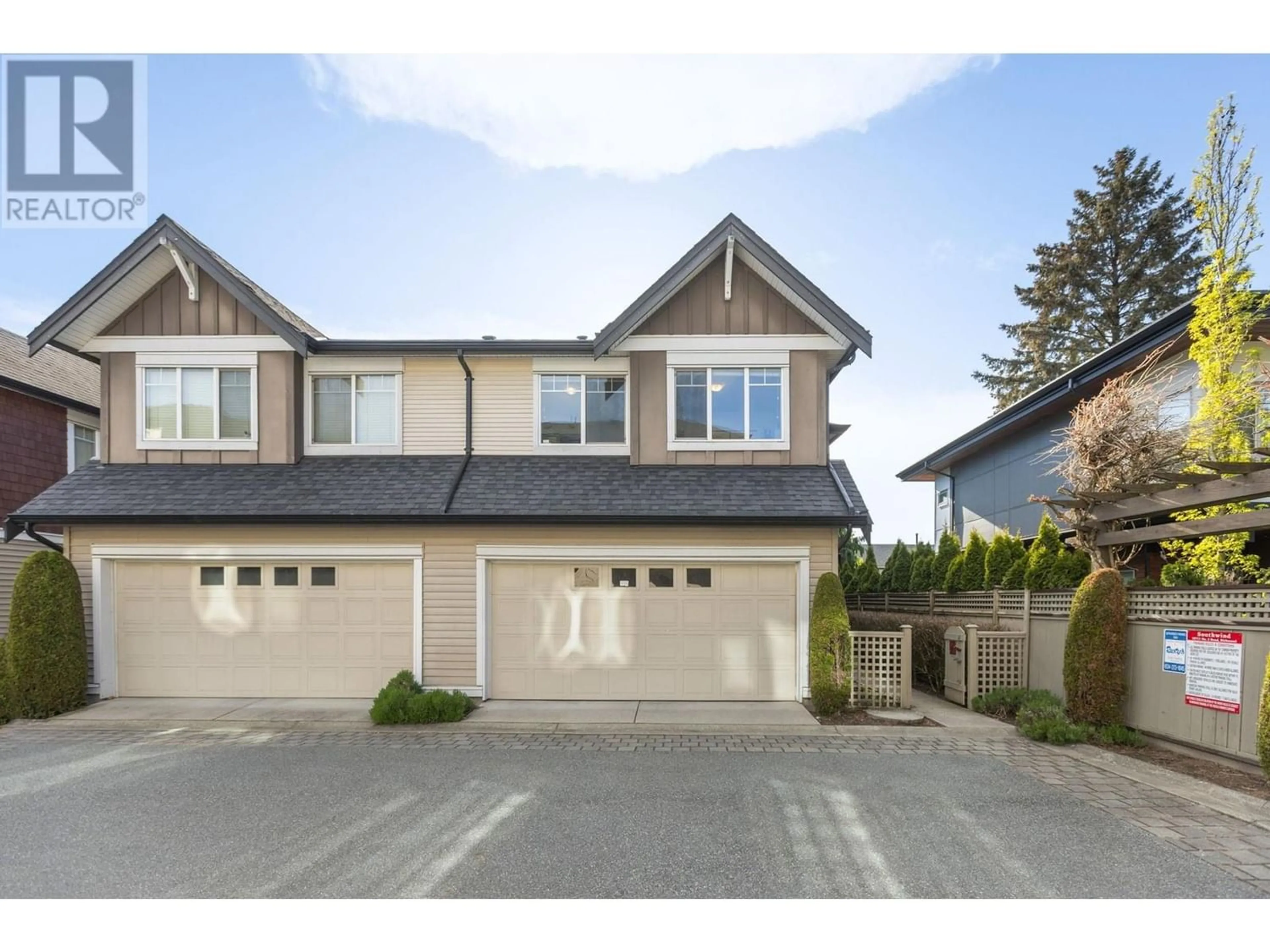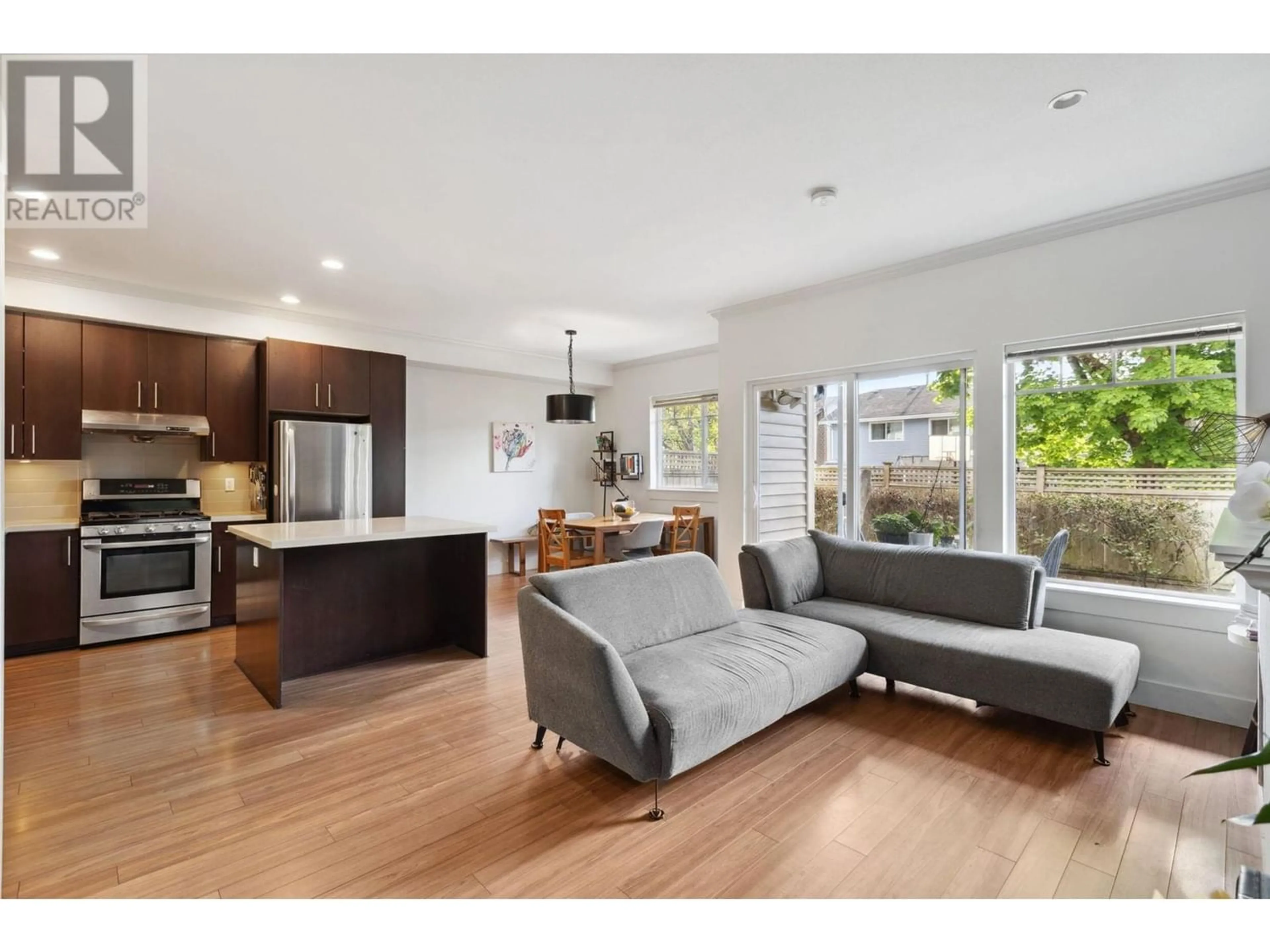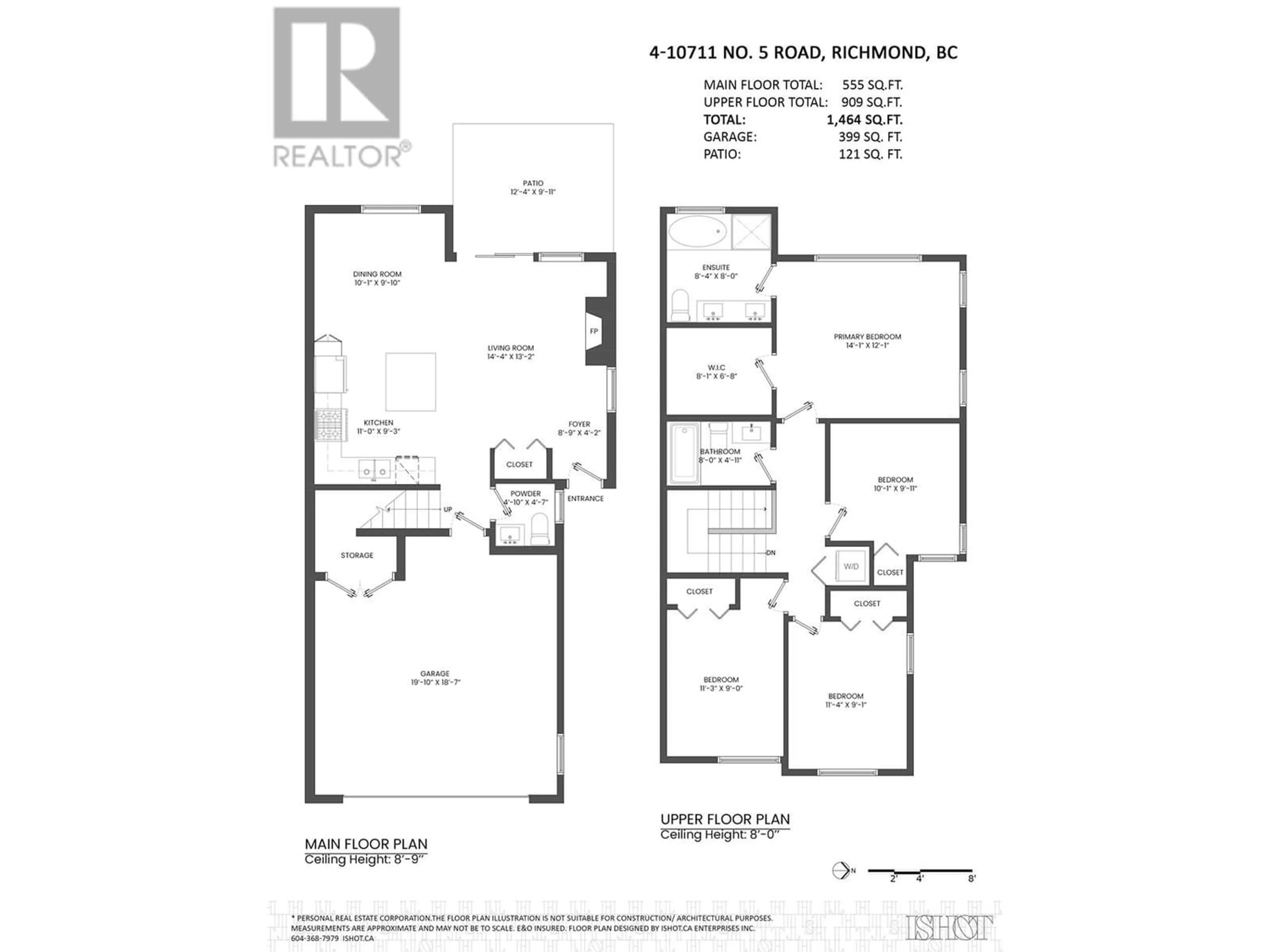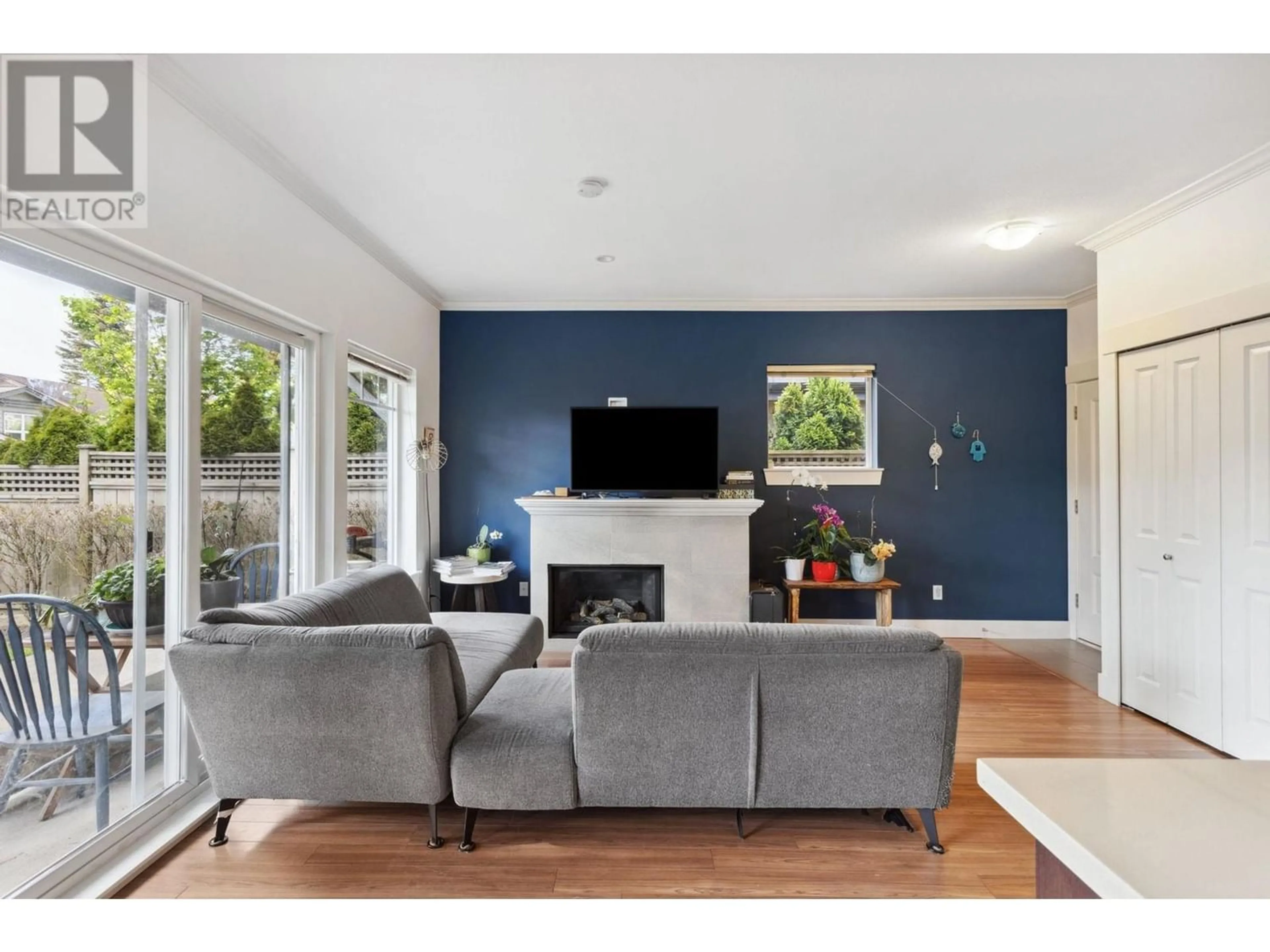4 10711 NO. 5 ROAD, Richmond, British Columbia V7A4E6
Contact us about this property
Highlights
Estimated ValueThis is the price Wahi expects this property to sell for.
The calculation is powered by our Instant Home Value Estimate, which uses current market and property price trends to estimate your home’s value with a 90% accuracy rate.Not available
Price/Sqft$819/sqft
Est. Mortgage$5,153/mo
Maintenance fees$586/mo
Tax Amount ()-
Days On Market210 days
Description
Welcome to Southwind - Step into this exceptional 4 bedroom residence, boasting a rare & distinctive floor plan that exemplifies unparalleled craftsmanship. Meticulously maintained by its owner, this captivating home was once the showroom, featuring high ceilings, a gourmet kitchen complete with a large island, ample cabinets, a gas range, & top-of-the-line s/s appliances. The living room is adorned with a designer fireplace, perfect for cozy evenings in. The master bedroom offers a generously sized walk-in closet & an ensuite adorned with two sinks, a separate shower, & a soaker tub. Being an end unit, the bedrooms are flooded with natural light, creating bright & spacious retreats. Indulge in entertainment at nearby attractions such as Ironwood Plaza, with seamless access to Highway 99. (id:39198)
Property Details
Interior
Features
Exterior
Parking
Garage spaces 2
Garage type -
Other parking spaces 0
Total parking spaces 2
Condo Details
Amenities
Laundry - In Suite
Inclusions





