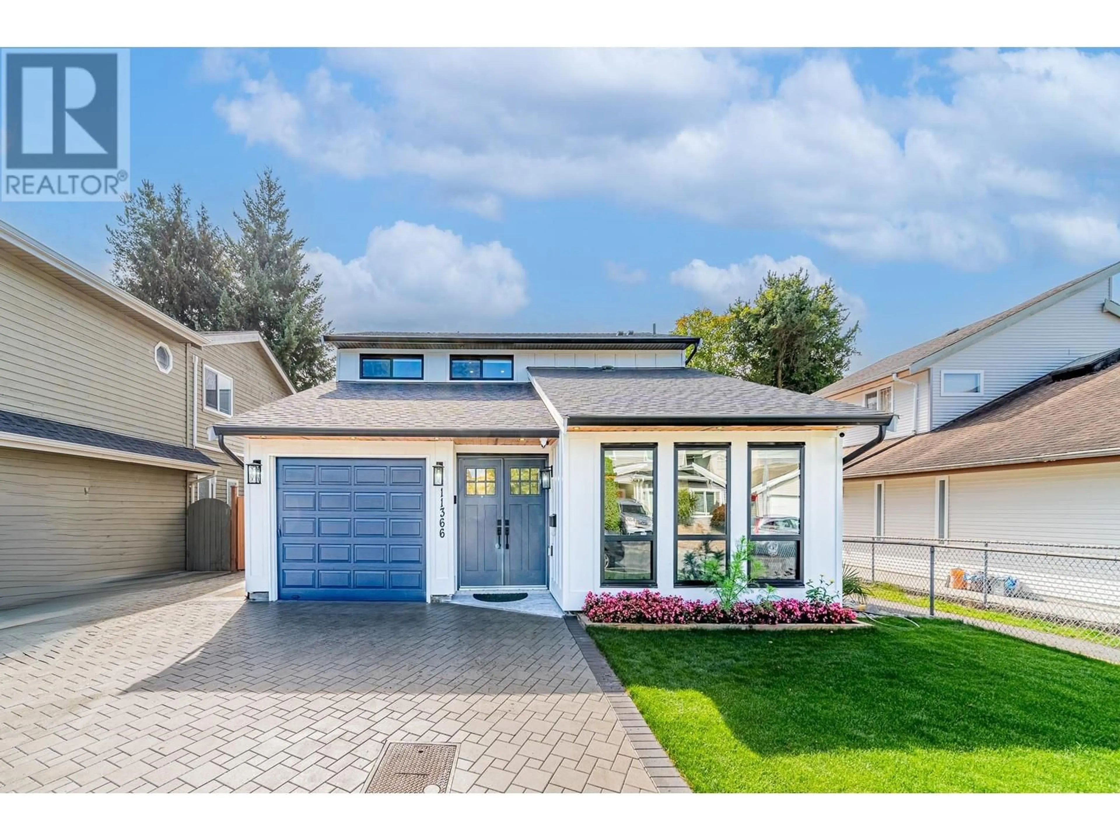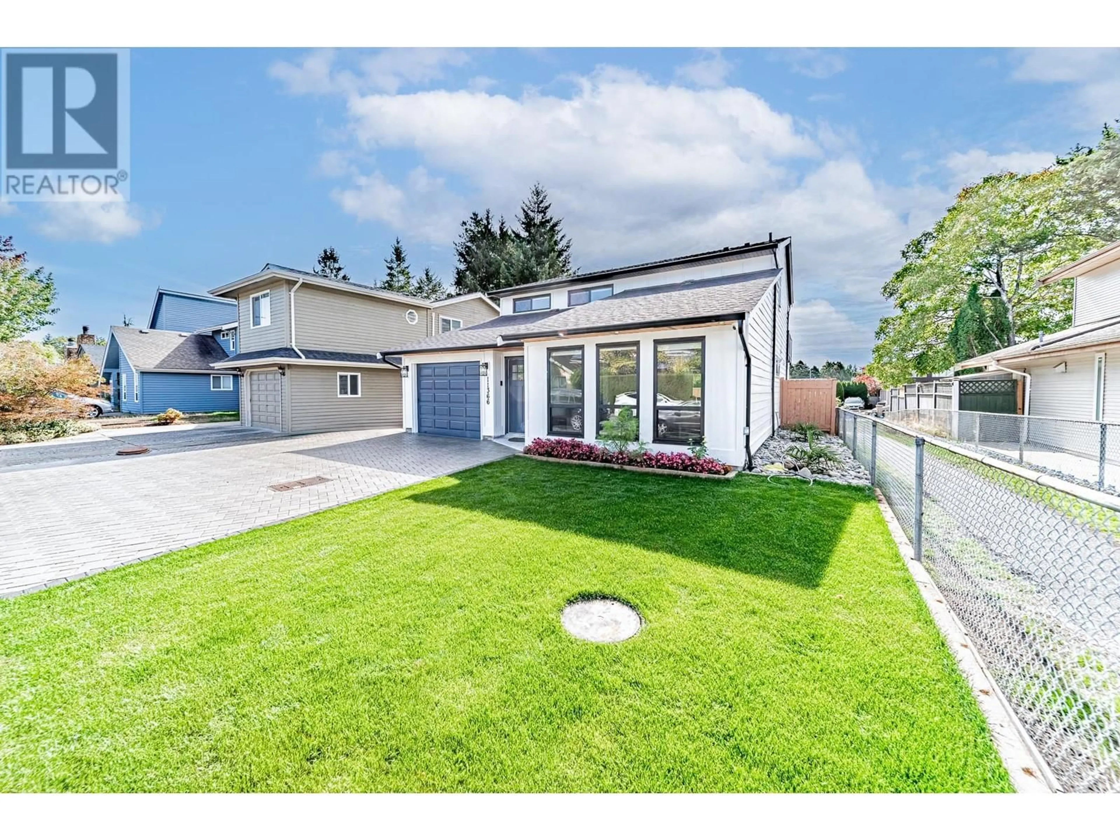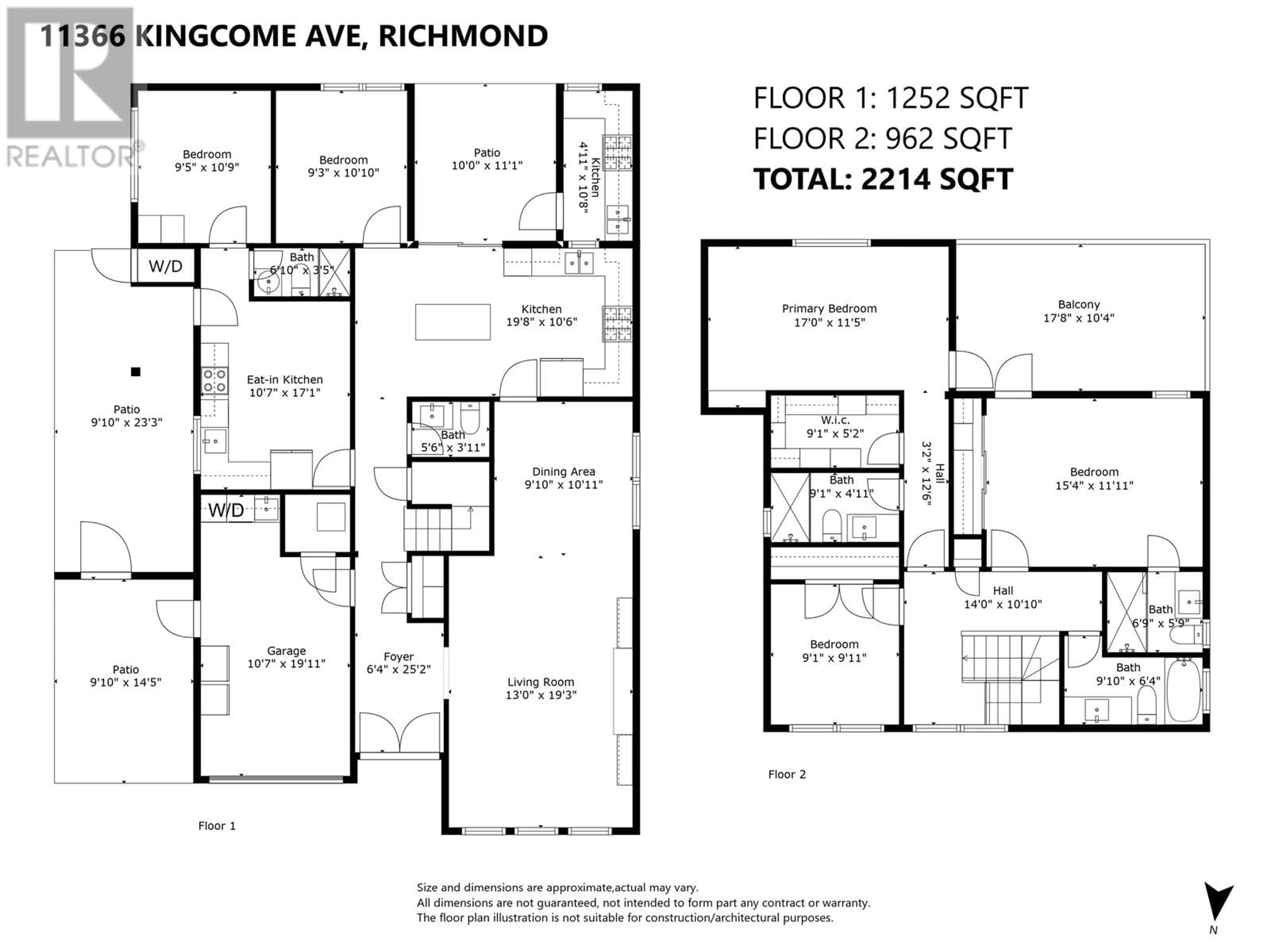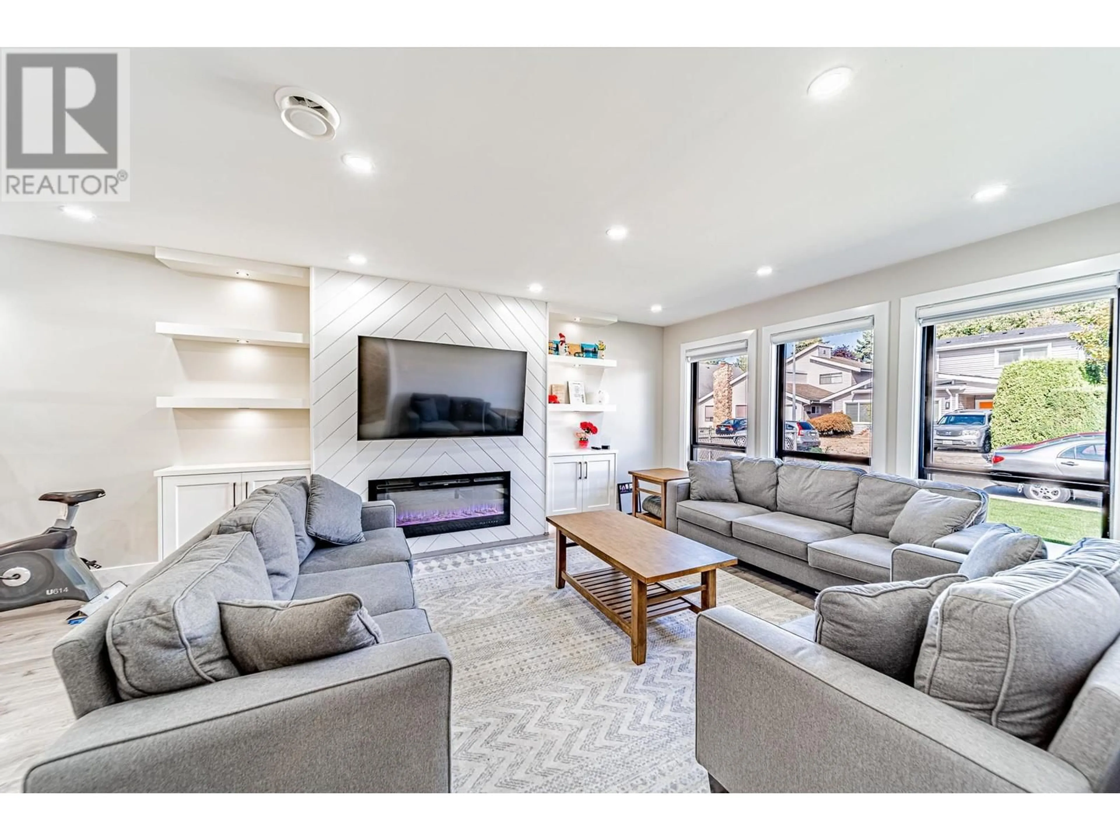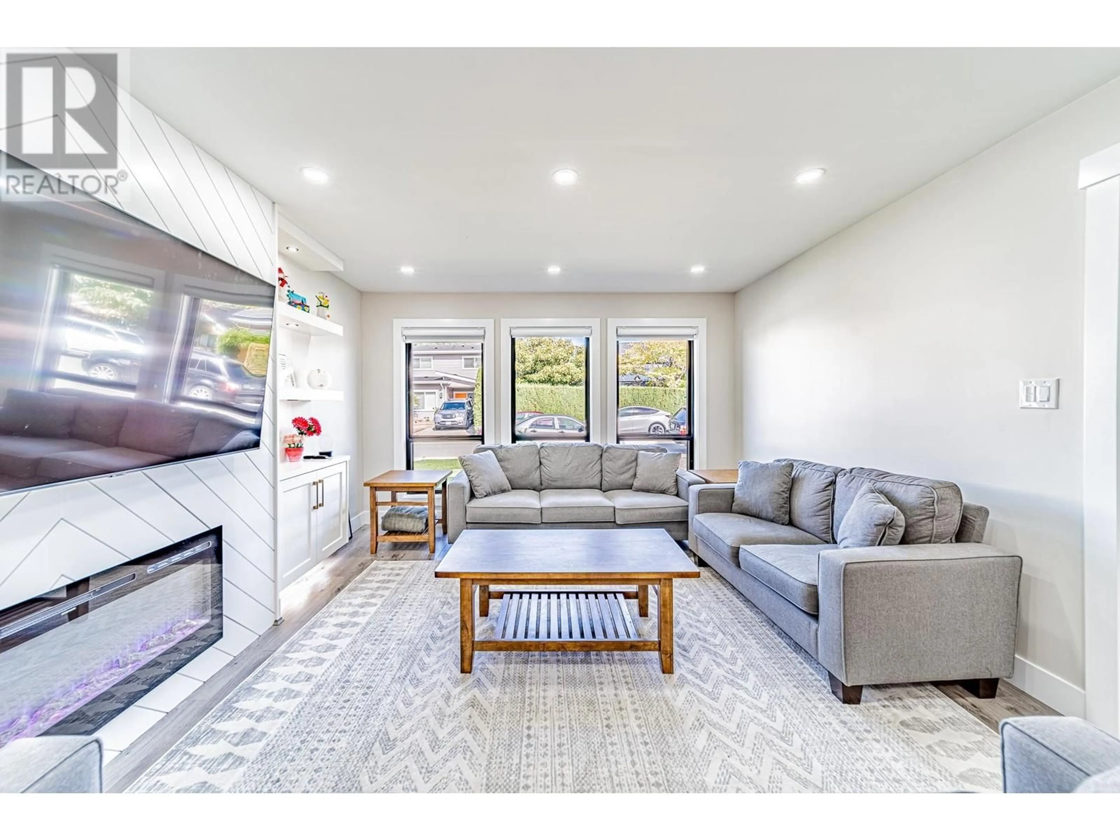11366 KINGCOME AVENUE, Richmond, British Columbia V7A4W3
Contact us about this property
Highlights
Estimated ValueThis is the price Wahi expects this property to sell for.
The calculation is powered by our Instant Home Value Estimate, which uses current market and property price trends to estimate your home’s value with a 90% accuracy rate.Not available
Price/Sqft$857/sqft
Est. Mortgage$8,151/mo
Tax Amount ()-
Days On Market75 days
Description
Completely remodelled in 2023 to offer the pinnacle of modern living. Thoughtfully designed 5 bed 4 bath layout offers spacious main residence and an independent one bedroom suite mortgage helper. On the main level, enjoy the convenience of open kitchen as well as a wok kitchen, a covered patio for outdoor activities, and a versatile main-level bedroom. Upstairs, TWO spacious master en-suites and an additional full bath for the THIRD bedroom ensure everyone's comfort. This house has been revitalized with new mechanicals including new HVAC, air conditioning, CCTV, roof, and double glaze windows for the many years to come. Don't miss out on this stunning new home! Call for your private showing! Open house: Sat, 11/16, 2-4pm. (id:39198)
Property Details
Interior
Features
Exterior
Parking
Garage spaces 2
Garage type Garage
Other parking spaces 0
Total parking spaces 2
Property History
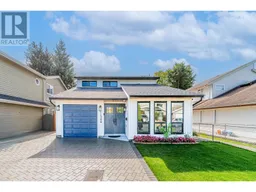 35
35
