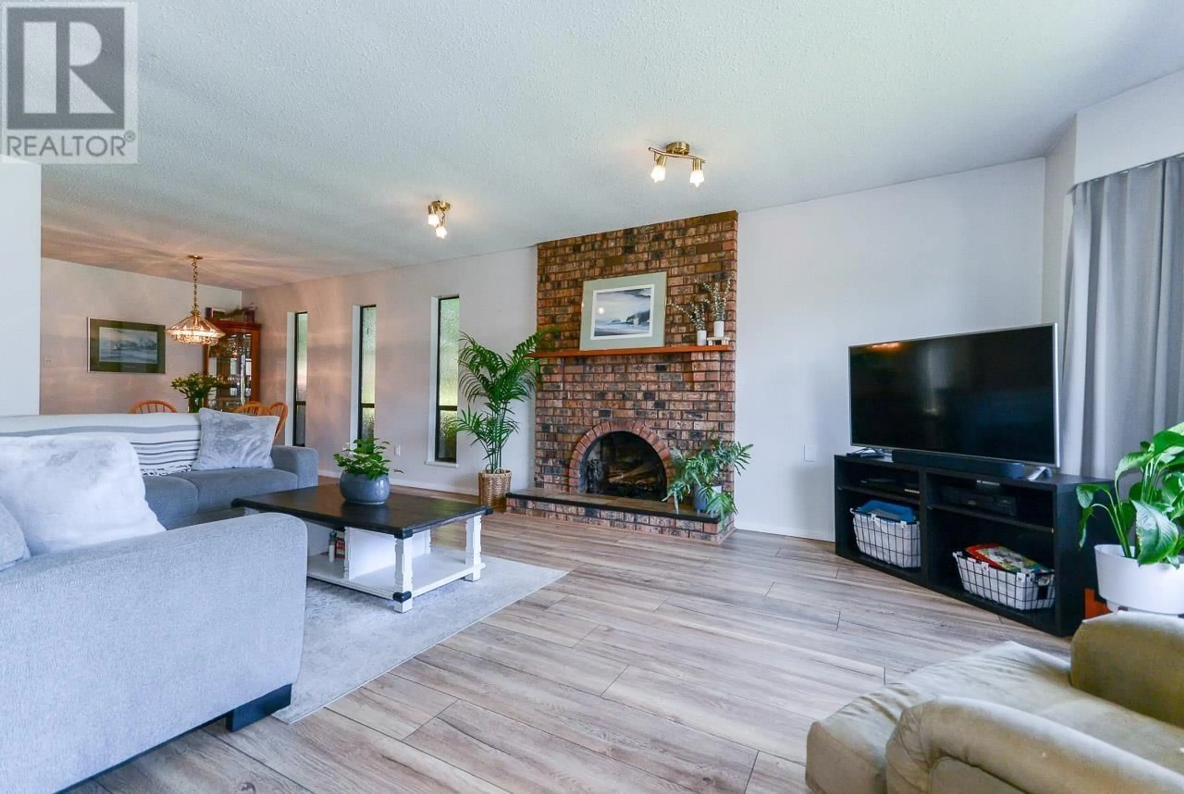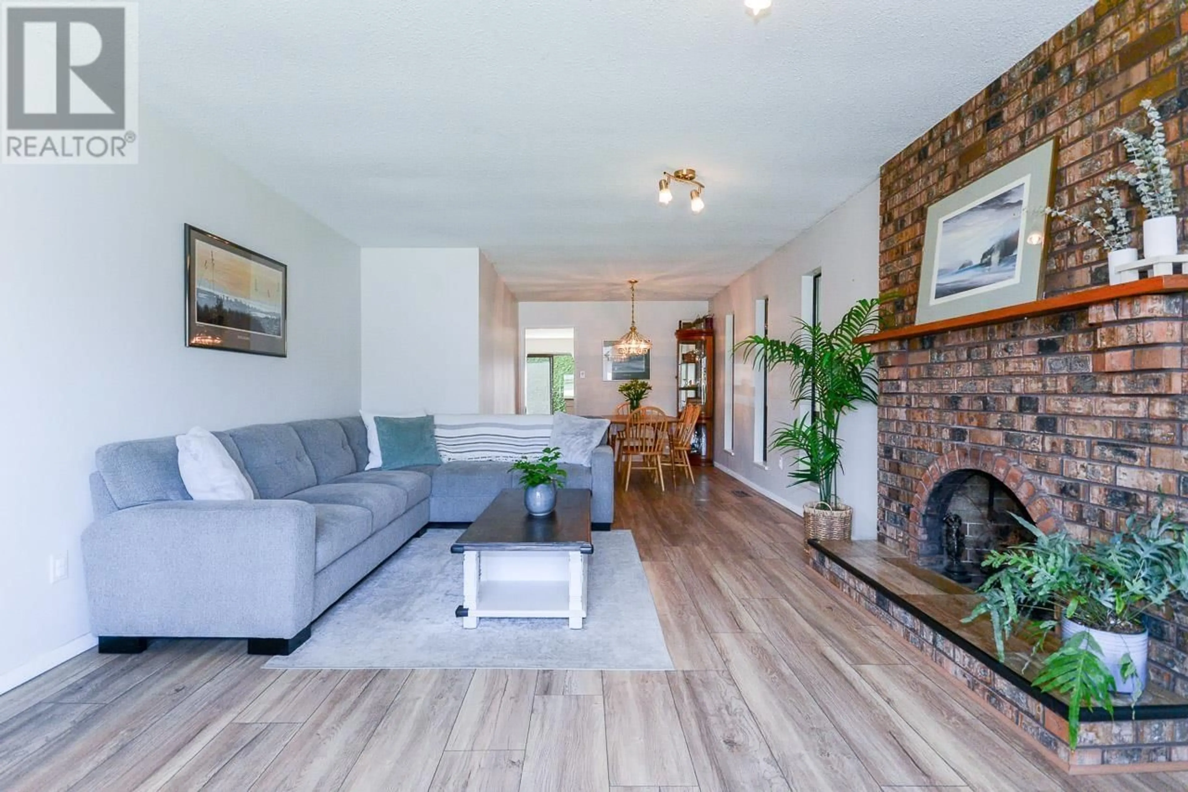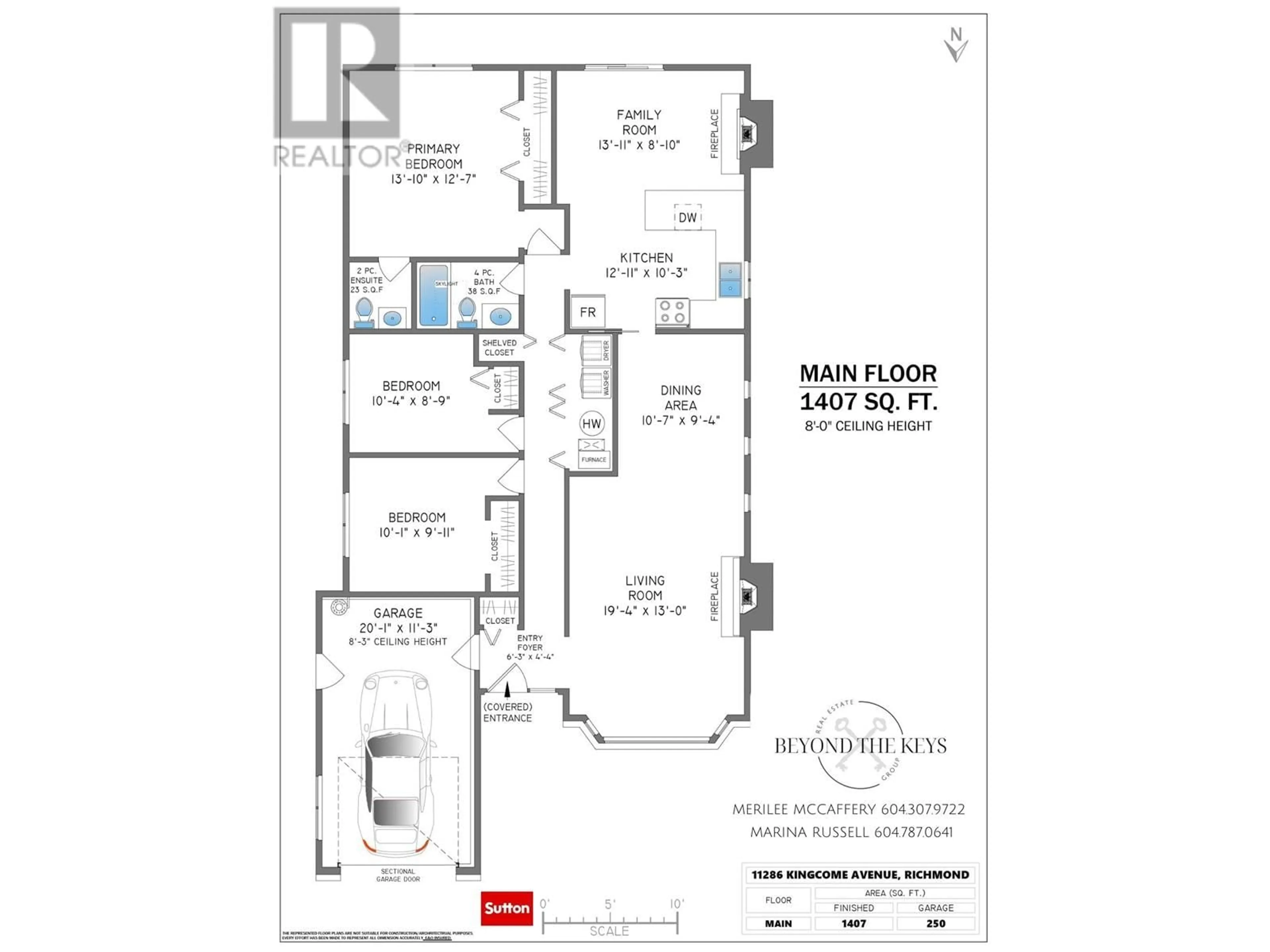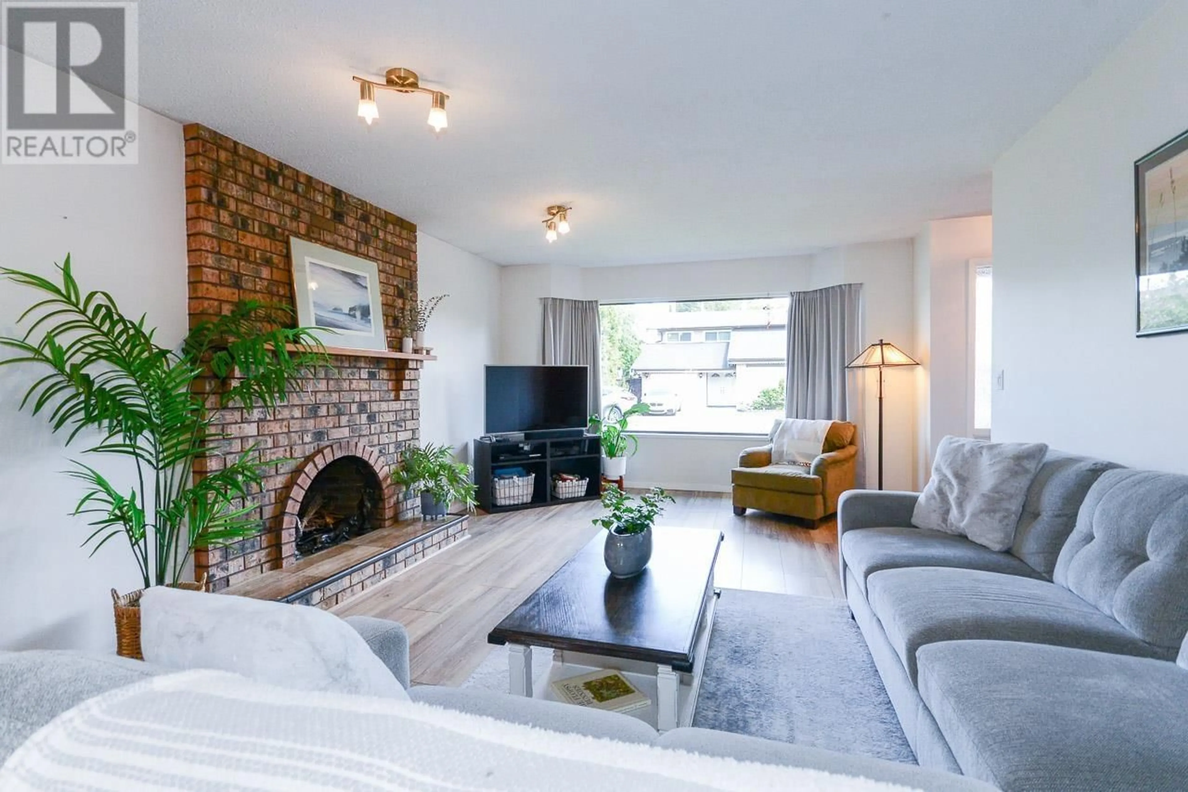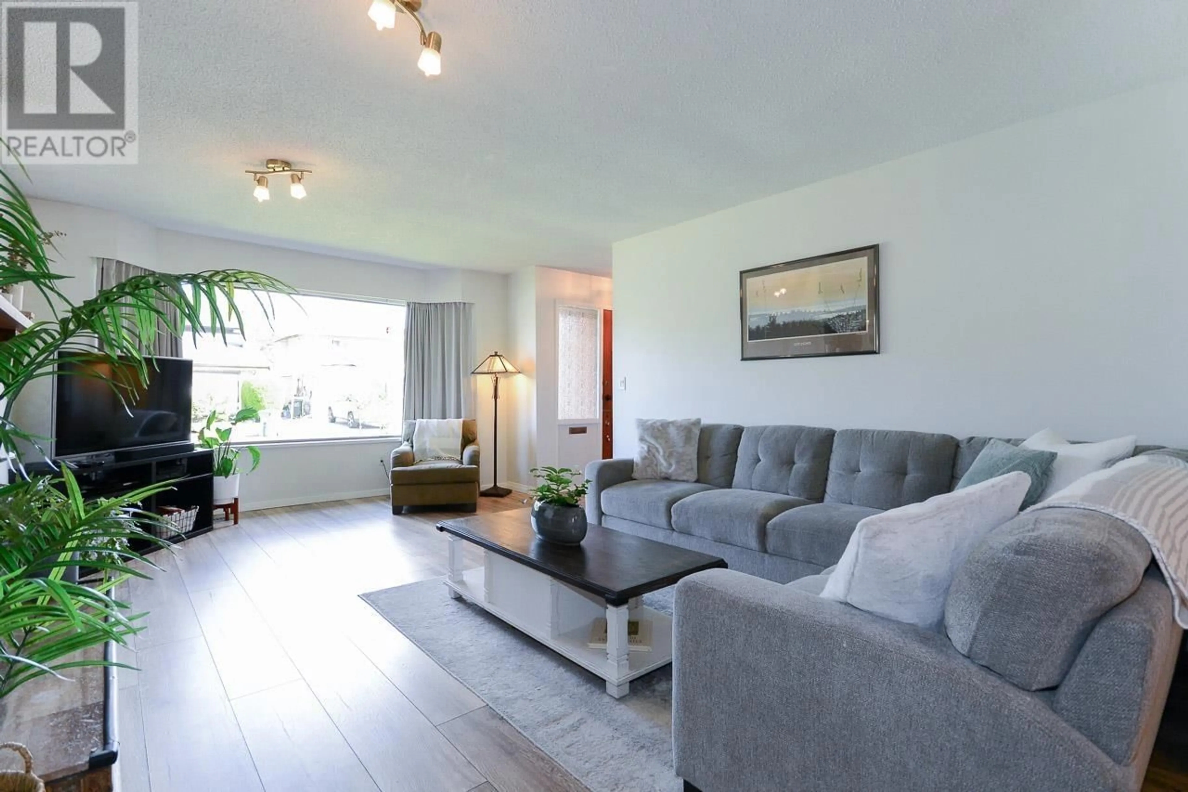11286 KINGCOME AVENUE, Richmond, British Columbia V7A4W3
Contact us about this property
Highlights
Estimated ValueThis is the price Wahi expects this property to sell for.
The calculation is powered by our Instant Home Value Estimate, which uses current market and property price trends to estimate your home’s value with a 90% accuracy rate.Not available
Price/Sqft$958/sqft
Est. Mortgage$5,793/mo
Tax Amount ()-
Days On Market9 hours
Description
Charming rancher in the popular Kingswood neighbourhood! You will love the traditional floorplan featuring a thoughtfully updated kitchen that overlooks a cozy family room. Perfect for watching the kids play or entertaining guests. The spacious living room is filled with natural light, offering a warm and inviting atmosphere for family gatherings. With 3 generous bedrooms and 1.5 bathrooms, there is plenty of room for everyone. The private South facing backyard is ideal for outdoor play, gardening or your pup! Conveniently located just minutes from Ironwood Plaza, schools, parks and transit routes. Whether you are a growing family or looking to downsize, this rancher has everything you need to feel right at home. Ask your agent about open house by appt. (id:39198)
Property Details
Interior
Features
Exterior
Features
Parking
Garage spaces 3
Garage type Garage
Other parking spaces 0
Total parking spaces 3
Property History
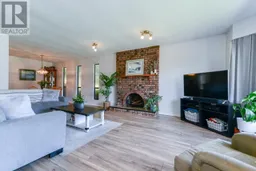 26
26
