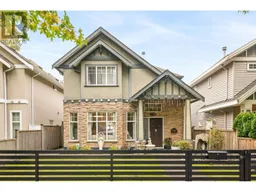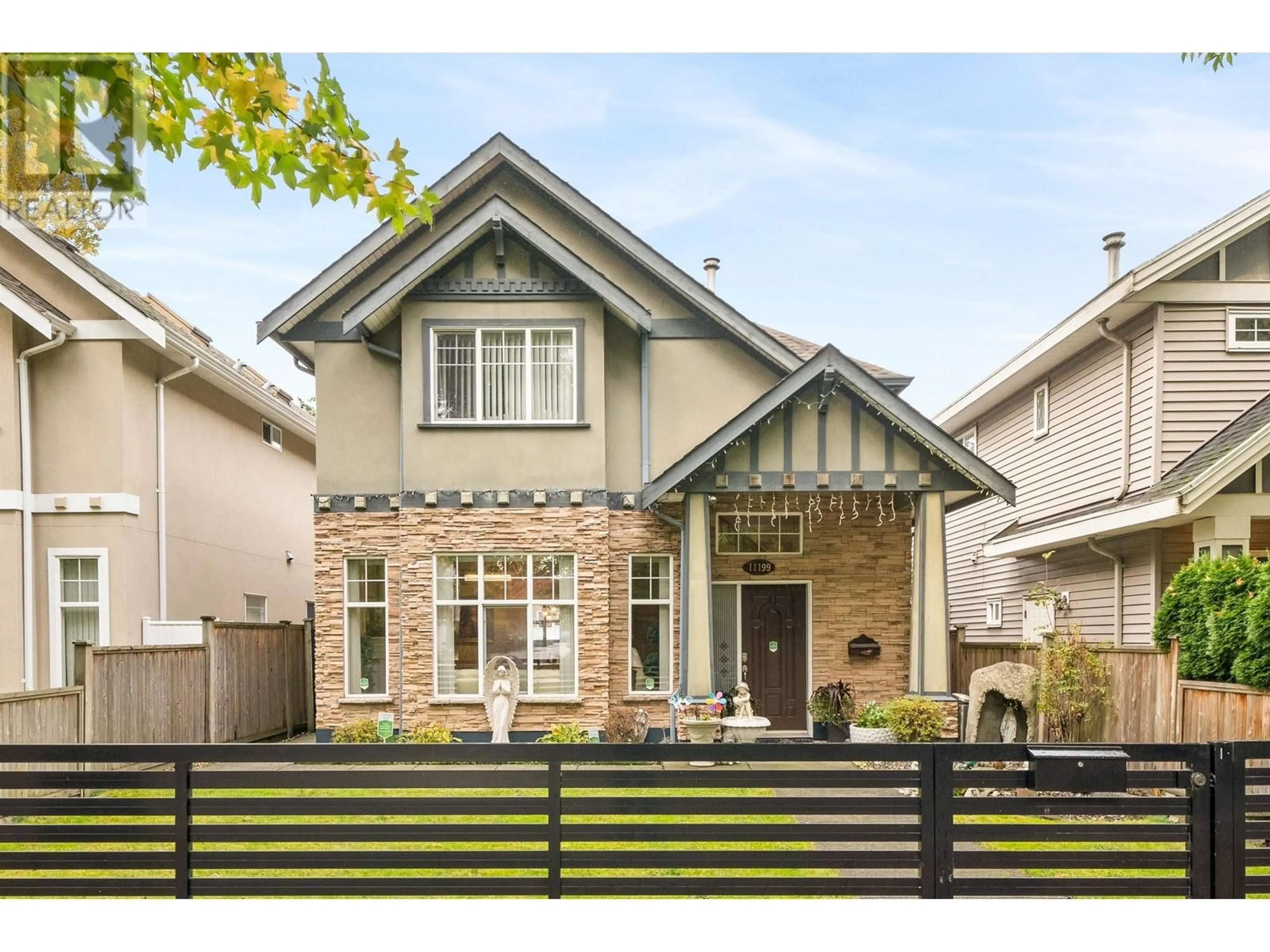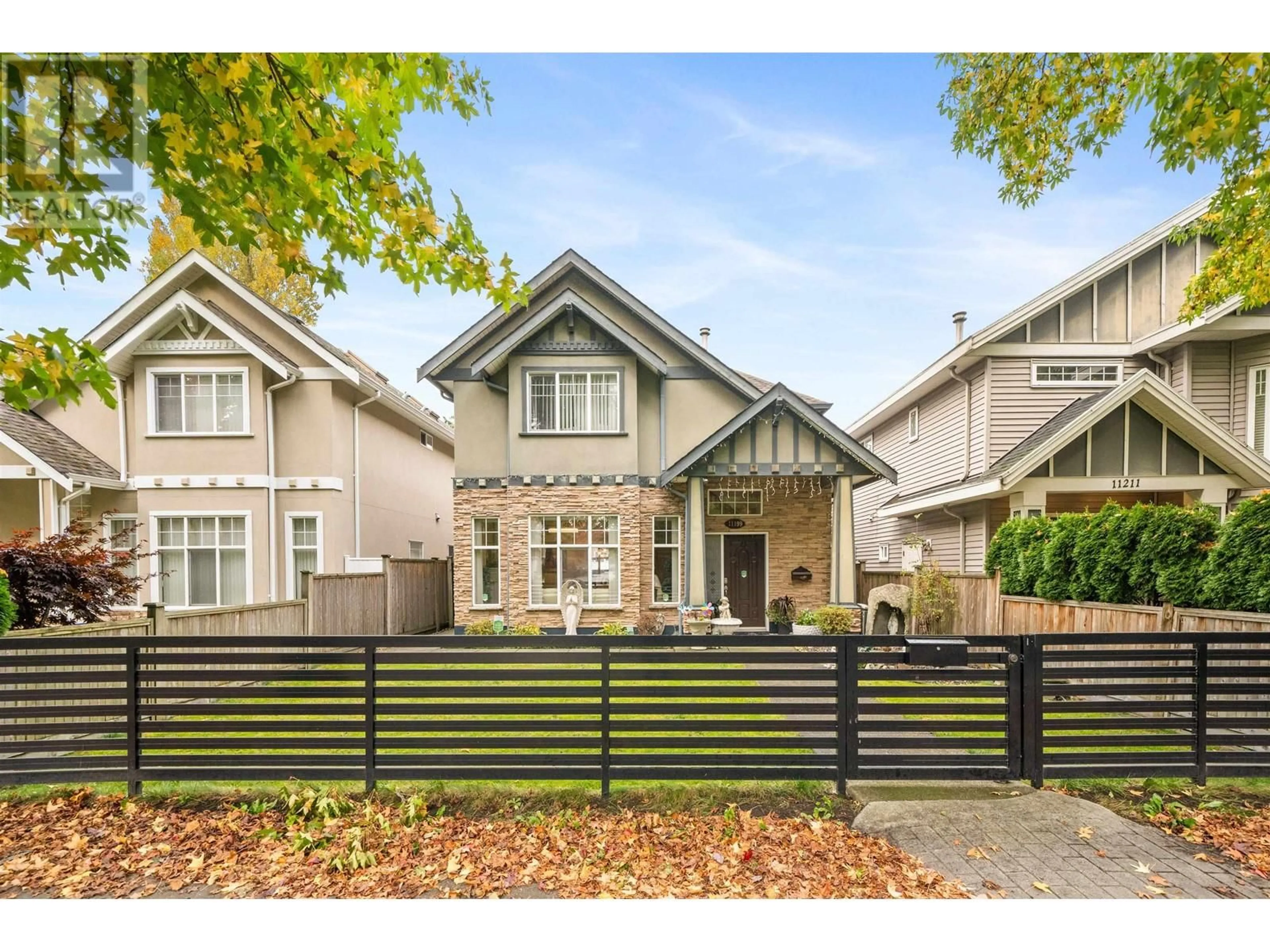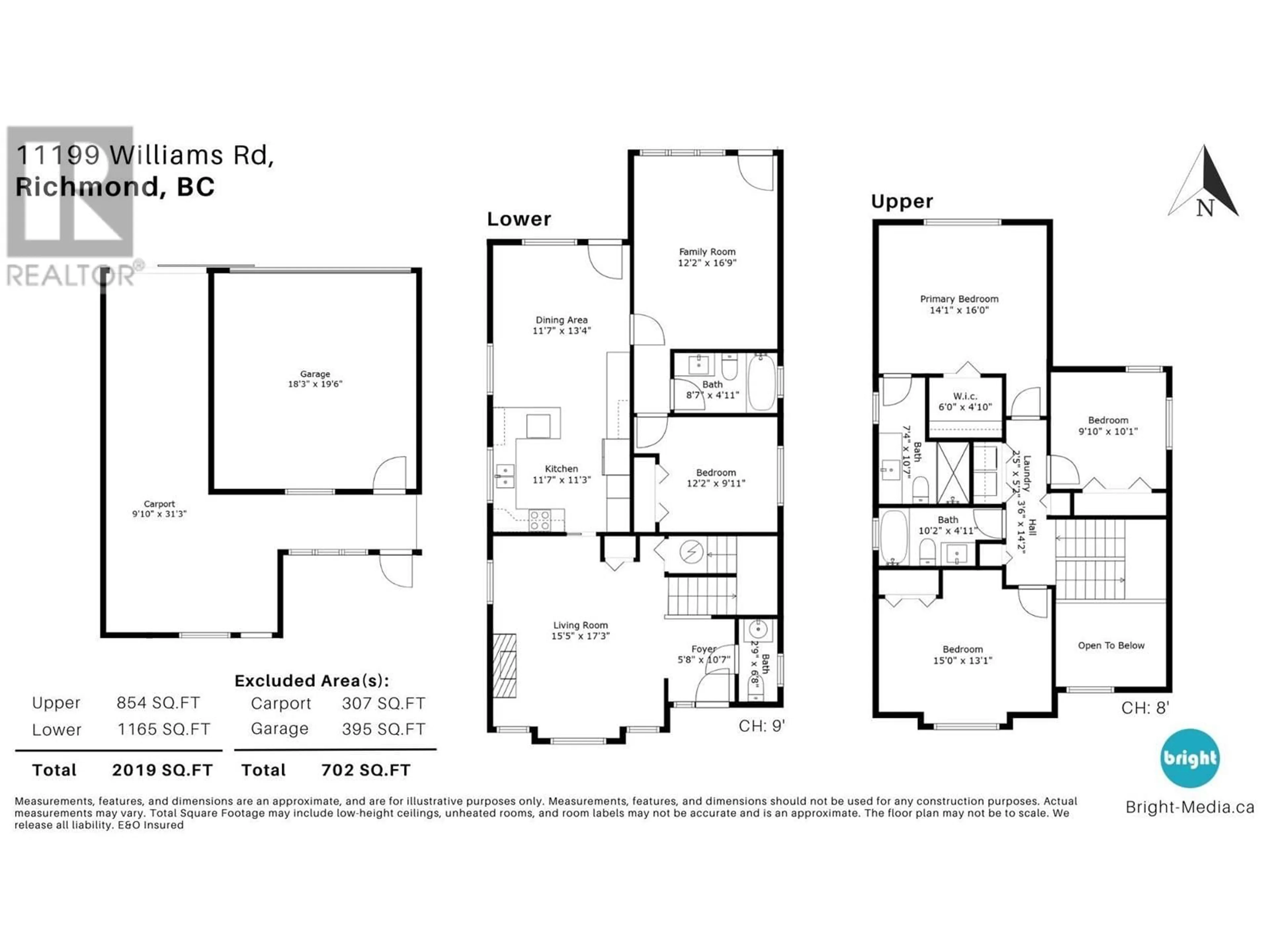11199 WILLIAMS ROAD, Richmond, British Columbia V7A1J2
Contact us about this property
Highlights
Estimated ValueThis is the price Wahi expects this property to sell for.
The calculation is powered by our Instant Home Value Estimate, which uses current market and property price trends to estimate your home’s value with a 90% accuracy rate.Not available
Price/Sqft$817/sqft
Est. Mortgage$7,086/mo
Tax Amount ()-
Days On Market4 days
Description
Welcome to this beautifully maintained 4-bedroom home in a sought-after neighbourhood in Richmond, where comfort meets style! This inviting property features a spacious layout with a bright living area, a large kitchen, upgraded top-of-the-line appliances, and ample counter space. Enjoy the luxury of a master suite with an ensuite bathroom and 3 additional well-sized bedrooms equipped with air conditioning. The exterior upgrade showcases stunning stone accents, adding to the home´s charm. The beautifully landscaped front yard is perfect for entertaining, gardening, or unwinding. Plus, enjoy the convenience of 4 to 6 parking stalls! Conveniently located near schools, parks, and shopping. Don´t miss your chance to own this gem! Open House: November 16 and 17 2:00-4:00 PM (id:39198)
Property Details
Interior
Features
Exterior
Parking
Garage spaces 4
Garage type Detached Garage
Other parking spaces 0
Total parking spaces 4
Property History
 40
40


