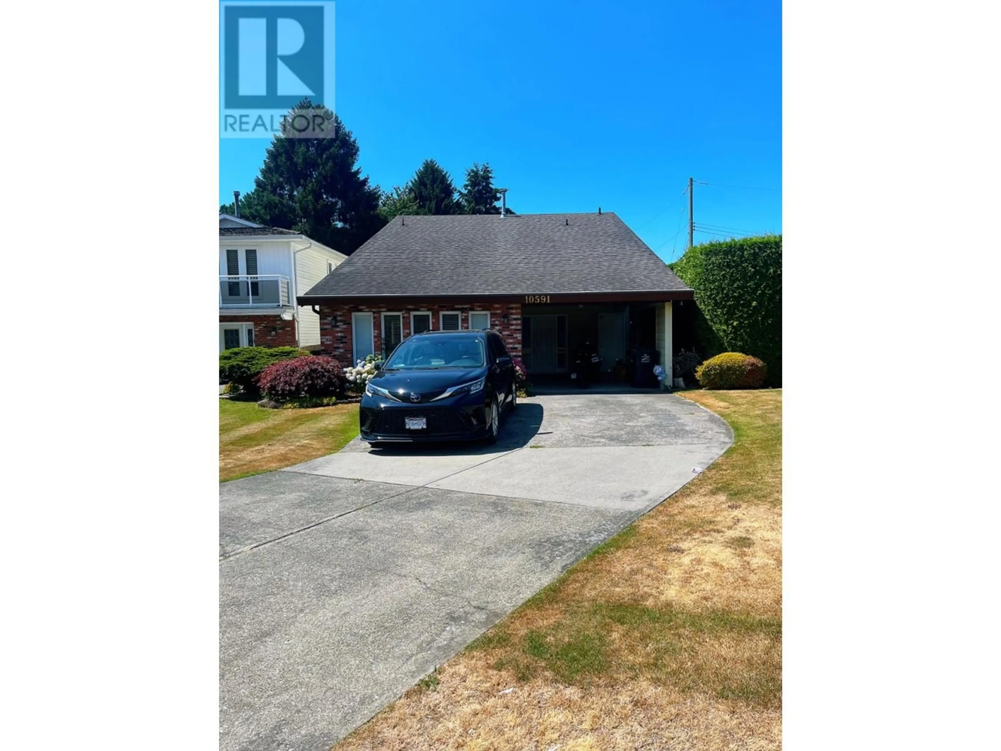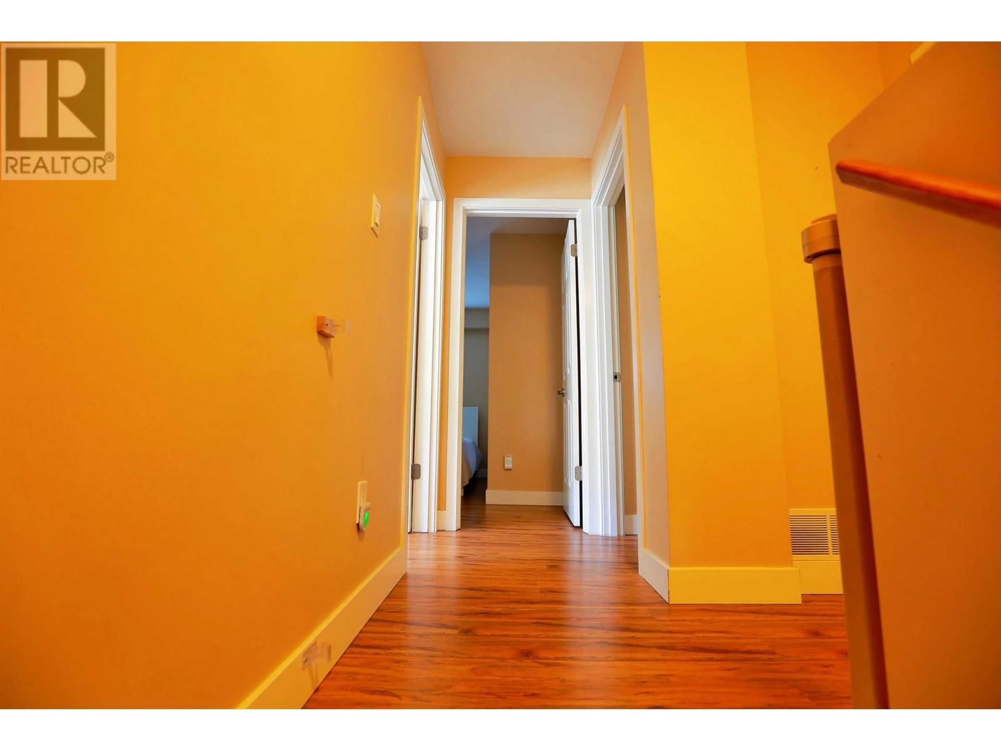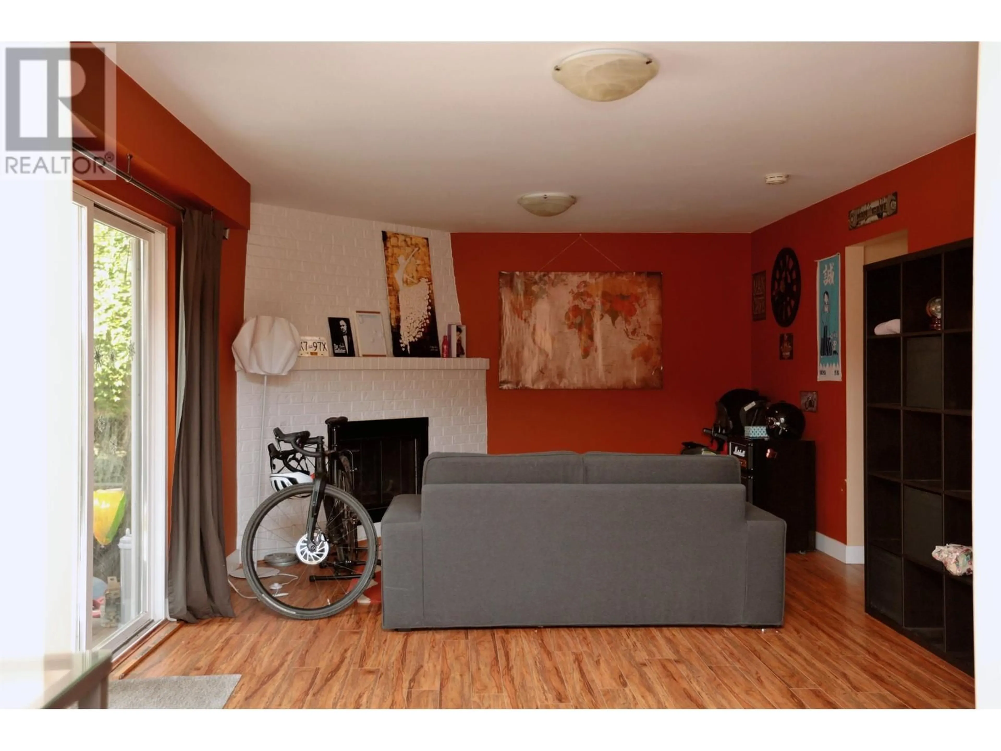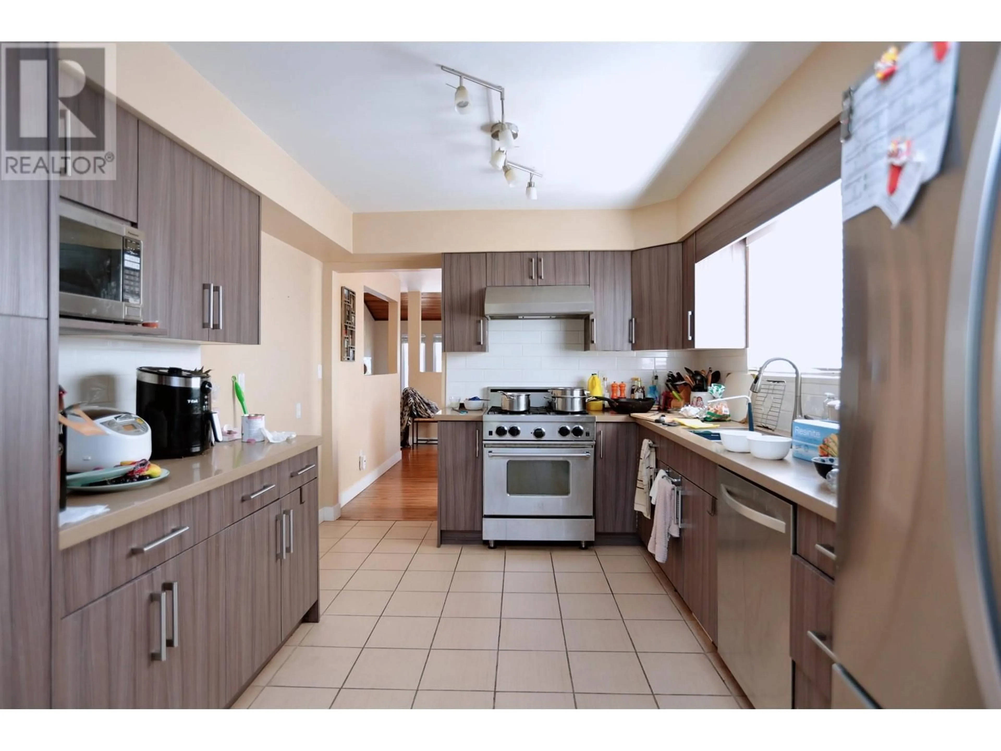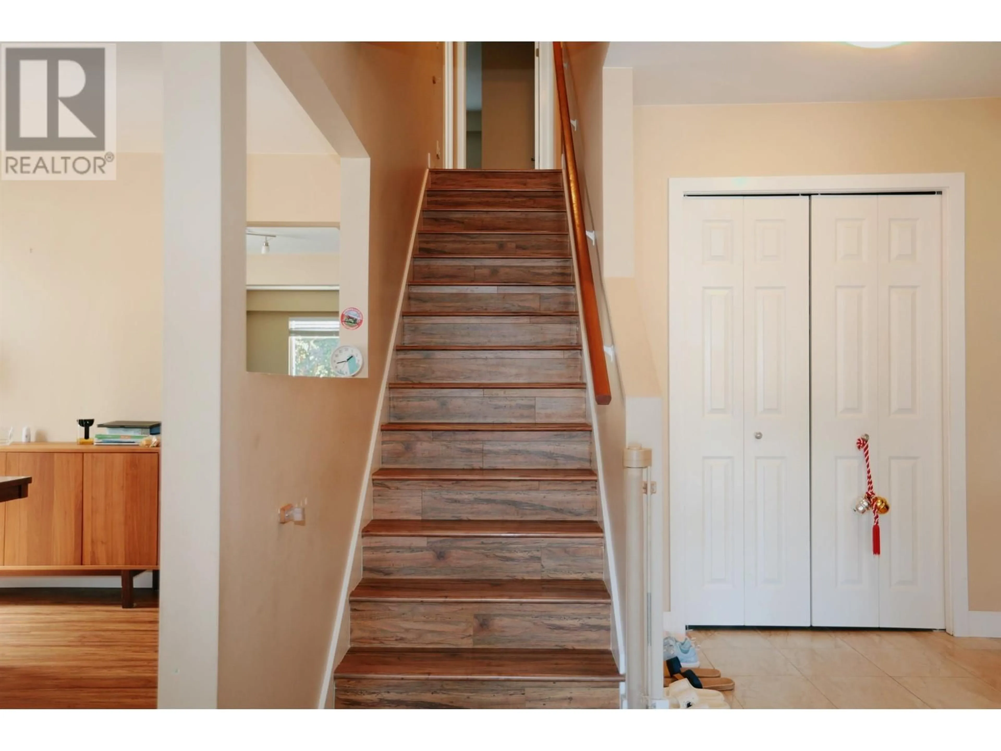10591 SEAMOUNT ROAD, Richmond, British Columbia V7A4P5
Contact us about this property
Highlights
Estimated ValueThis is the price Wahi expects this property to sell for.
The calculation is powered by our Instant Home Value Estimate, which uses current market and property price trends to estimate your home’s value with a 90% accuracy rate.Not available
Price/Sqft$644/sqft
Est. Mortgage$6,871/mo
Tax Amount ()-
Days On Market47 days
Description
Discover this beautifully renovated home on a tranquil street, away from T Road. This property features a new heat pump with air conditioning, a modern kitchen with a gas stove, three updated bathrooms, and recent upgrades including a new fridge, air conditioning, washing machine, hot water tank, insulation, tiles, and laminate flooring. The home also boasts stainless steel appliances, a covered patio, and a well-maintained yard with a relatively new roof. With spacious bedrooms, vaulted ceilings in the sunken living and family rooms, and a 155' deep lot perfect for children's play and summer BBQs, this move-in ready property also offers potential for a separate entrance suite. Conveniently located within walking distance to schools, Ironwood Shopping Centre, and transit, in a fantastic neighbourhood. (id:39198)
Property Details
Interior
Features
Exterior
Features
Parking
Garage spaces 4
Garage type Carport
Other parking spaces 0
Total parking spaces 4

