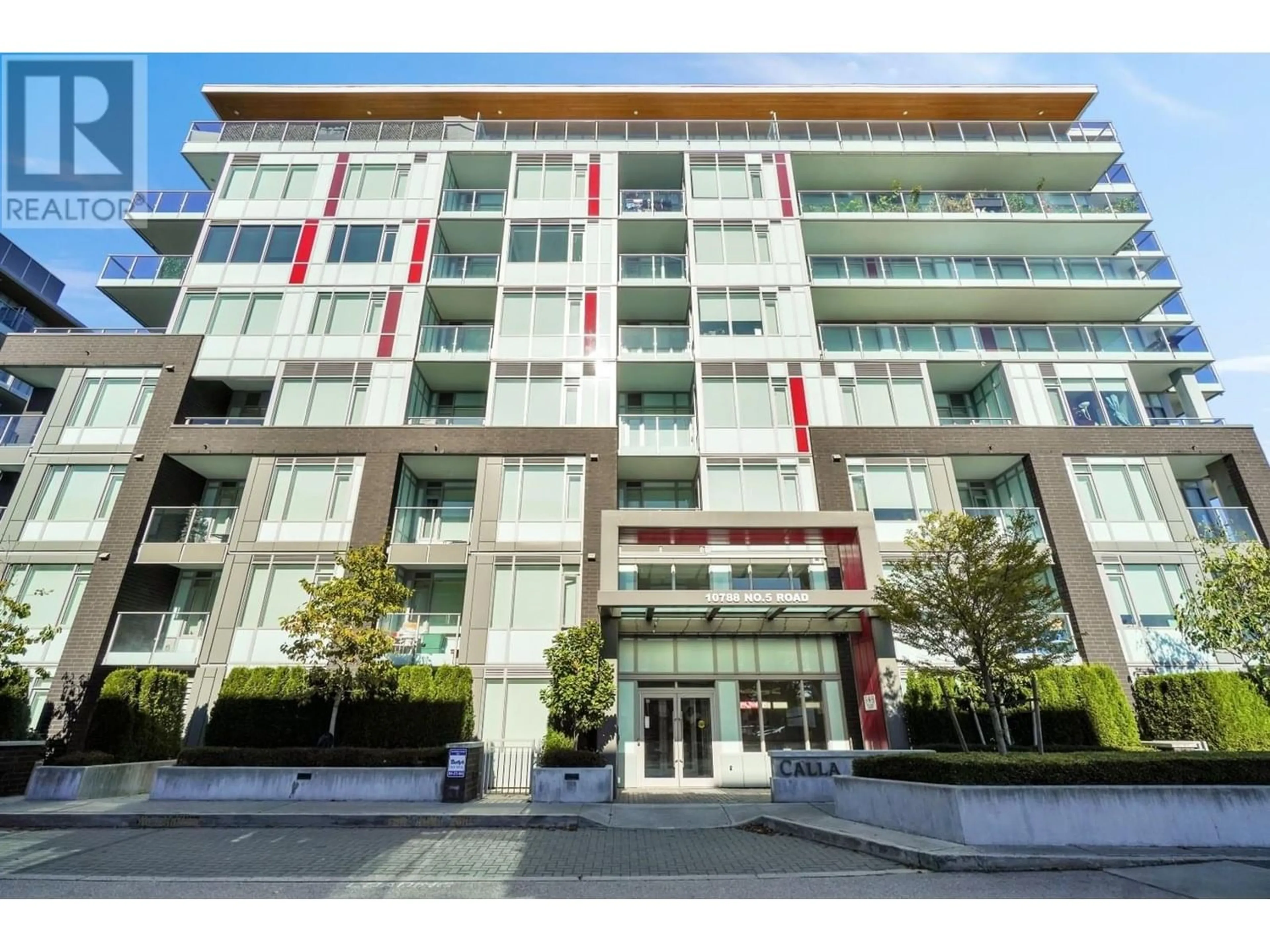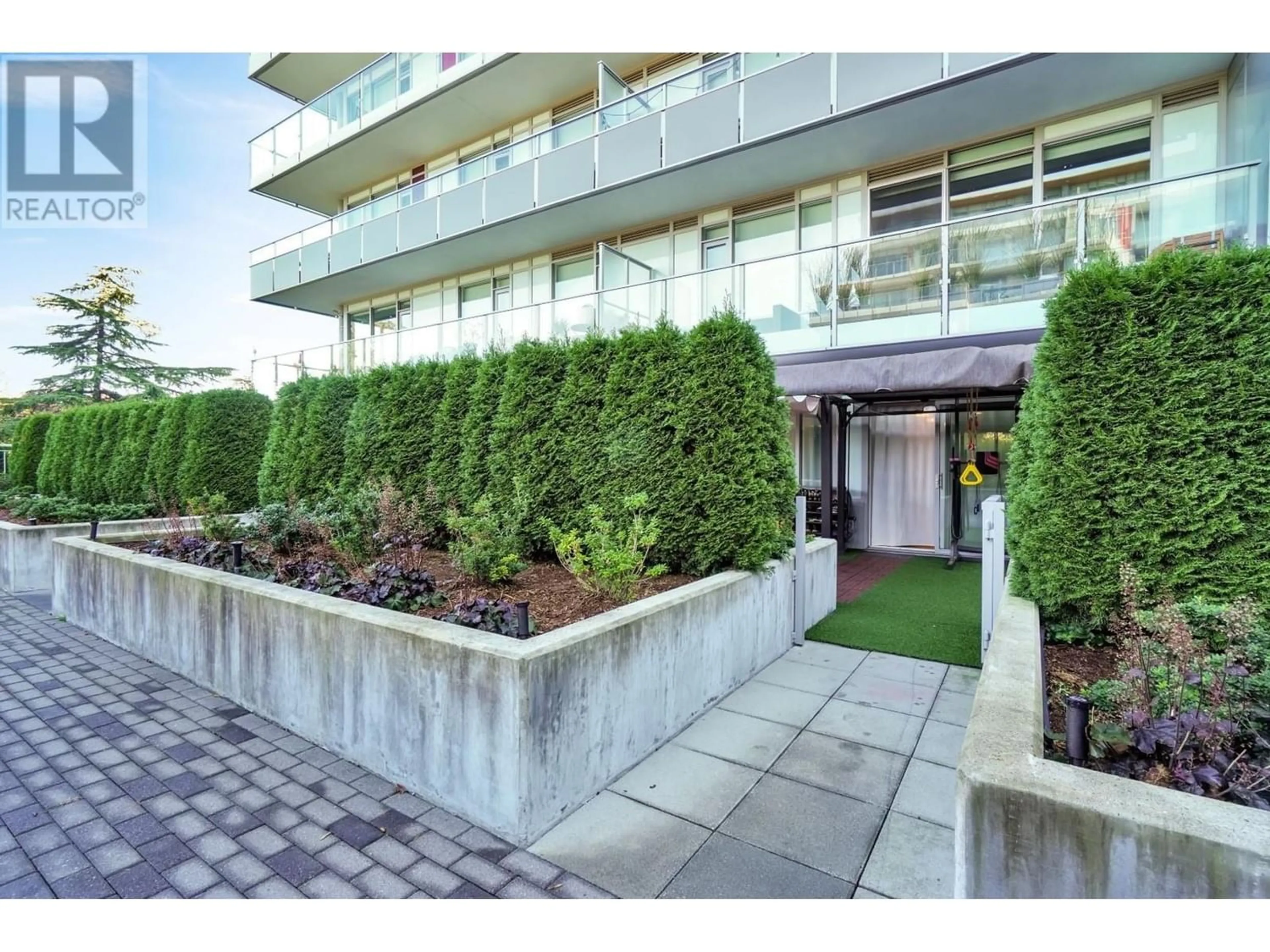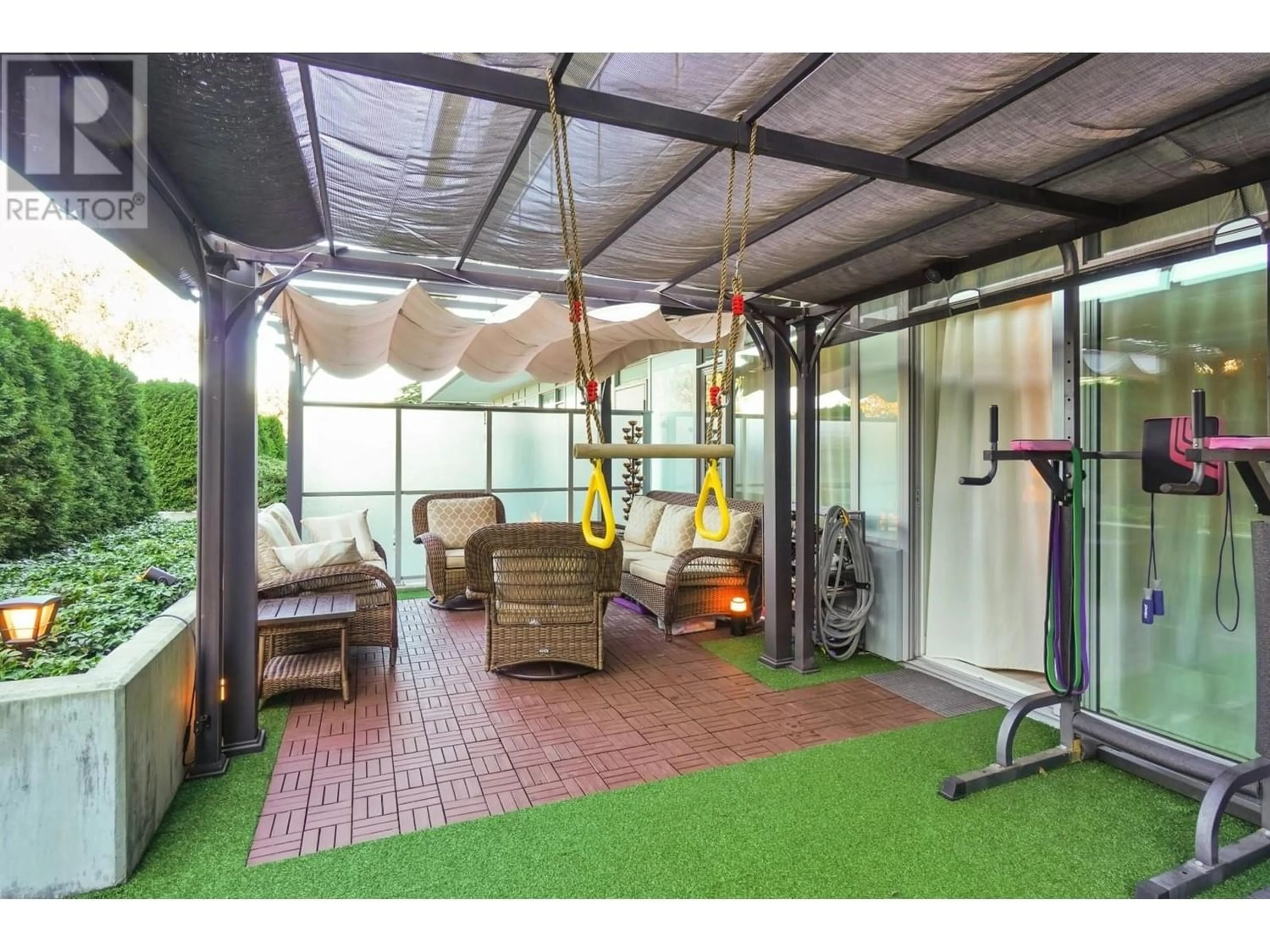105 10788 NO. 5 ROAD, Richmond, British Columbia V6W0B7
Contact us about this property
Highlights
Estimated ValueThis is the price Wahi expects this property to sell for.
The calculation is powered by our Instant Home Value Estimate, which uses current market and property price trends to estimate your home’s value with a 90% accuracy rate.Not available
Price/Sqft$992/sqft
Est. Mortgage$2,697/mo
Maintenance fees$402/mo
Tax Amount ()-
Days On Market239 days
Description
Welcome to a spacious ground floor 1-BED & DEN condo with it's own private entrance. Enjoy townhome like living on a 300 sq.ft. patio facing beautiful courtyard. CALLA at the Gardens is Air-Conditioned CONCRETE development by Townline. Features include open concept living with laminate flooring throughout, S/S appliances, gas cooktop, sleek cabinetry, quartz countertops, fresh paint, heated flooring in the bathroom. Den is a perfect space for an office. Unit comes with extra-large storage locker and one parking. This home is located in park heaven with 12-acre park one step away. Amenities include indoor multi-sports venue, fitness center and meeting room. Conveniently located across from Ironwood Mall, bus stop and immediate access to Hwy 99.Short drive to airport & City of Vancouver. (id:39198)
Property Details
Interior
Features
Exterior
Parking
Garage spaces 1
Garage type Underground
Other parking spaces 0
Total parking spaces 1
Condo Details
Amenities
Exercise Centre, Laundry - In Suite, Recreation Centre
Inclusions
Property History
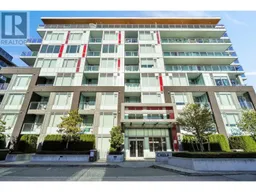 32
32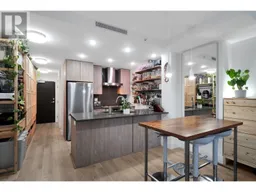 34
34
