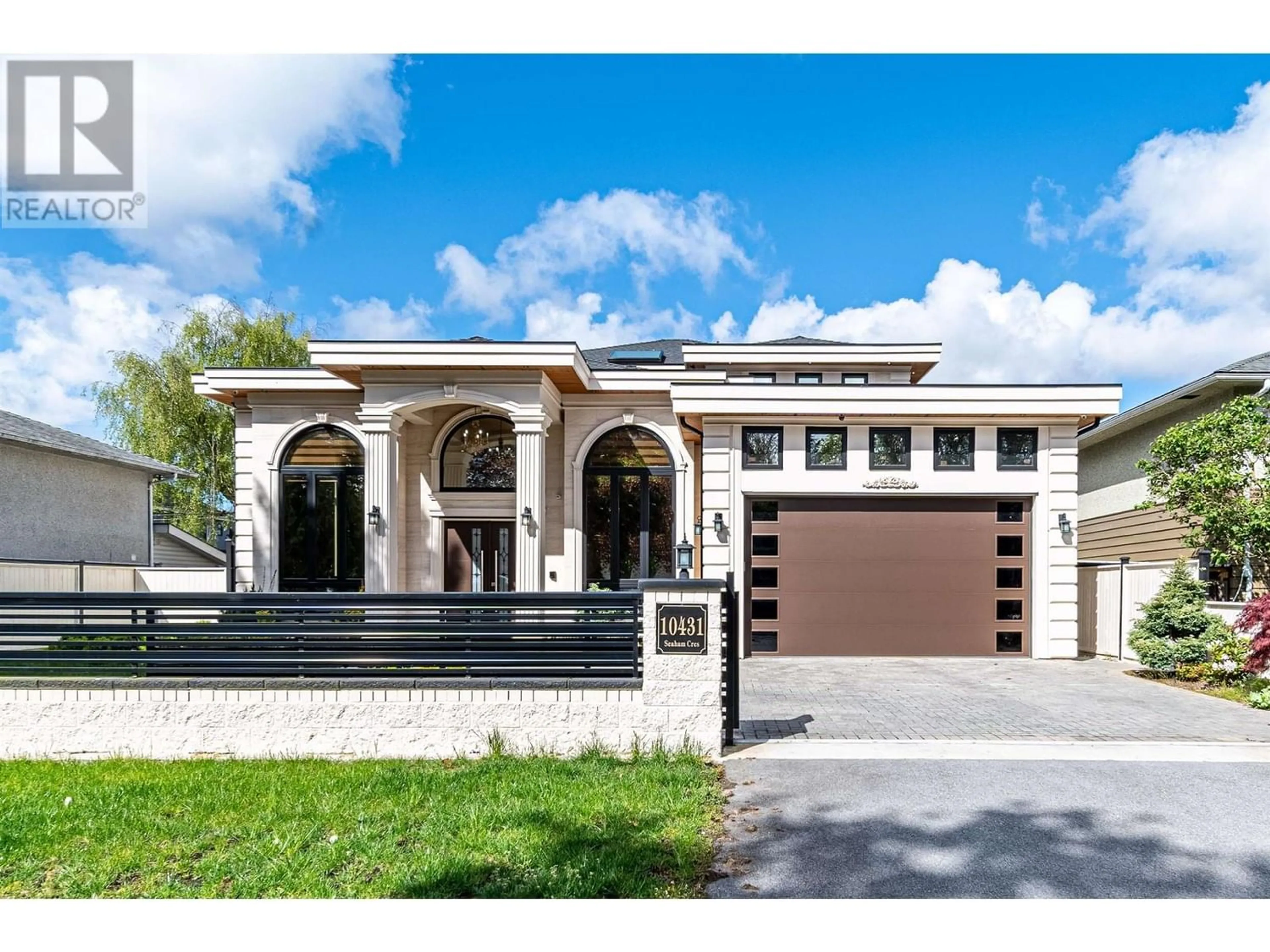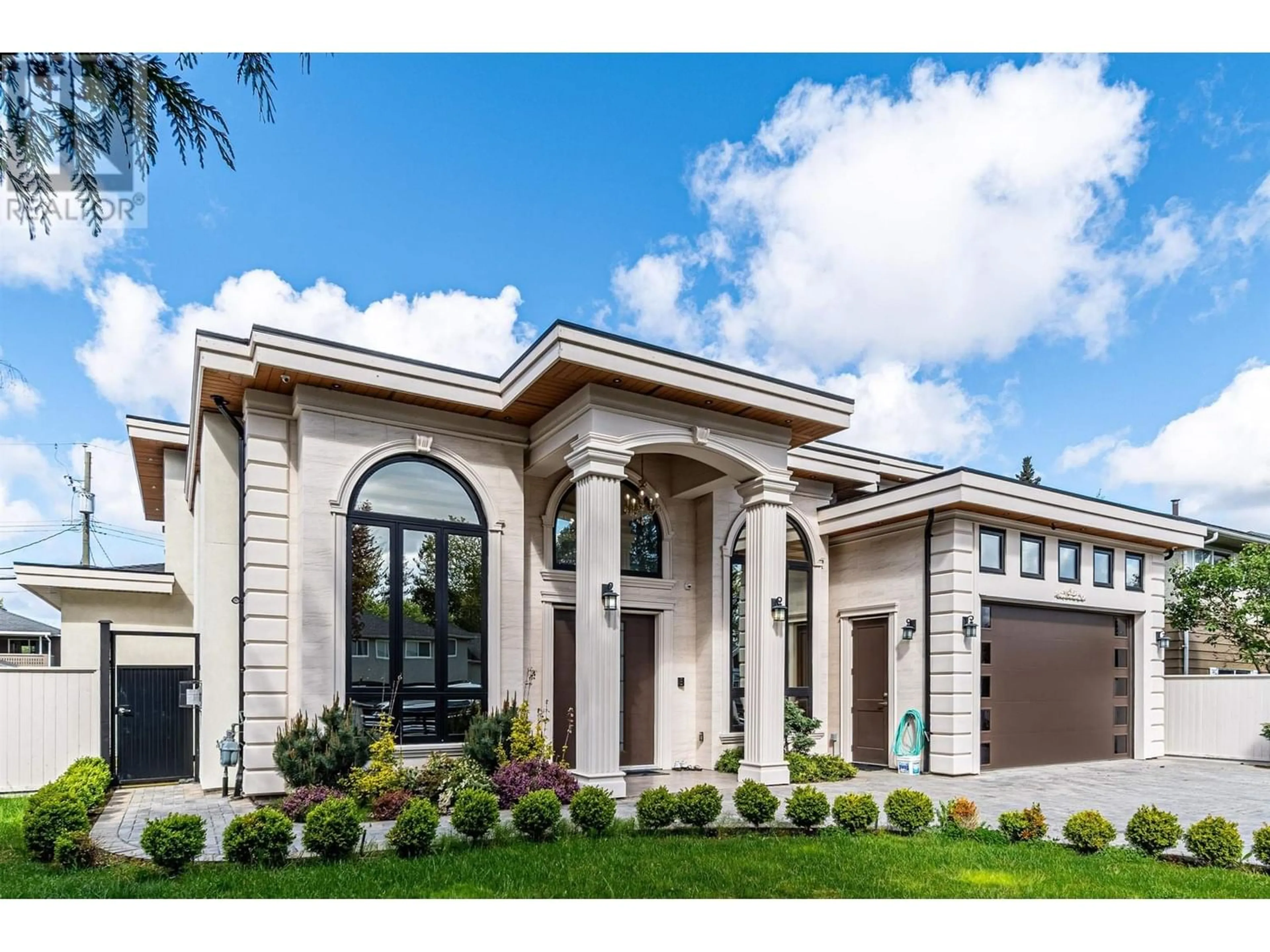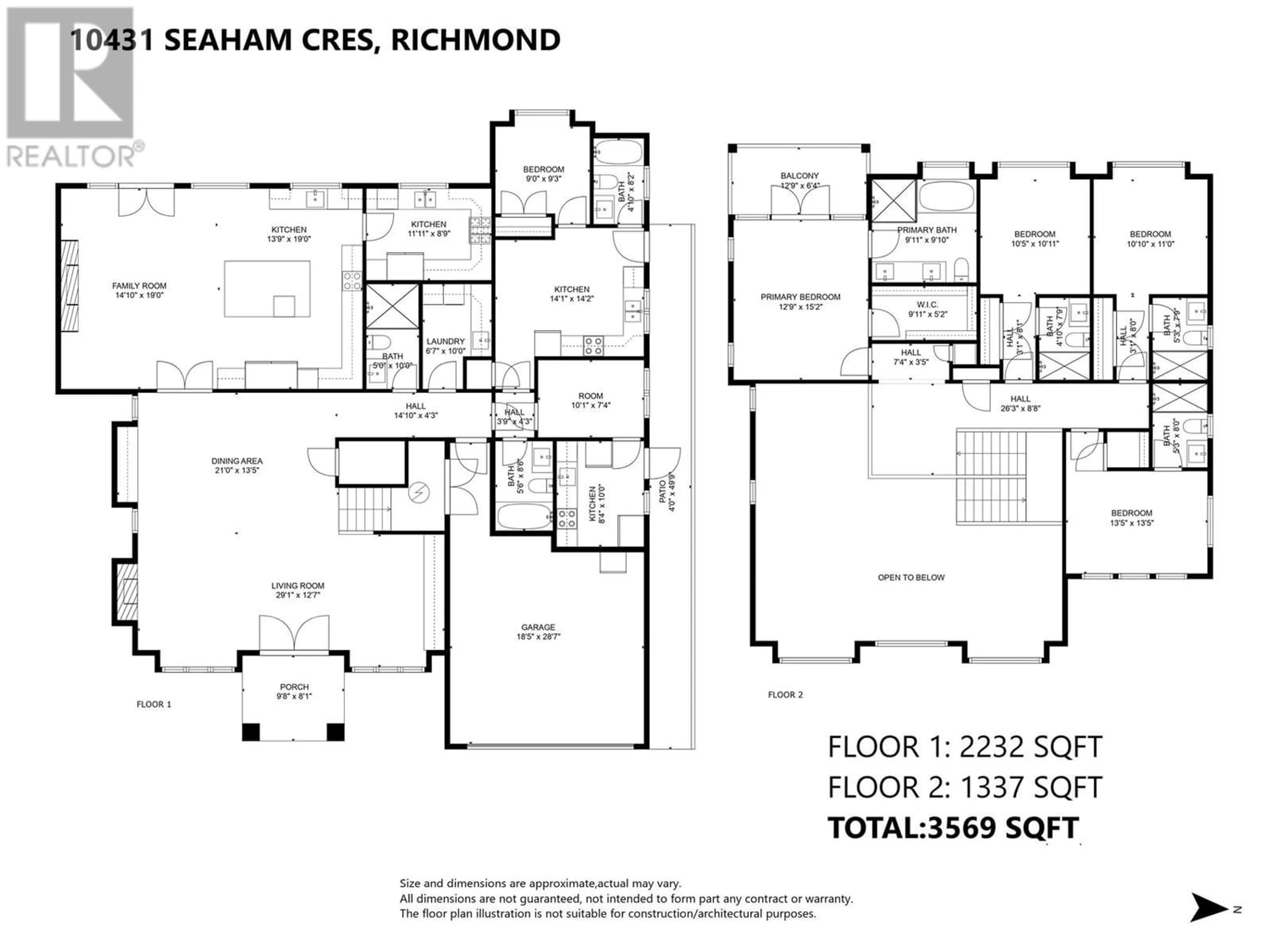10431 SEAHAM CRESCENT, Richmond, British Columbia V7A3Y4
Contact us about this property
Highlights
Estimated ValueThis is the price Wahi expects this property to sell for.
The calculation is powered by our Instant Home Value Estimate, which uses current market and property price trends to estimate your home’s value with a 90% accuracy rate.Not available
Price/Sqft$899/sqft
Est. Mortgage$13,305/mo
Tax Amount ()-
Days On Market164 days
Description
This unique home features 3,446 SF of luxury living. High celling in foyer with fabulous chandelier, modern appliance and cabinetry, Air Conditioning + HRV and security system.Culinary enthusiasts will appreciate the well-appointed kitchen, highlighted by a generous waterfall island and a fully equipped spice kitchen. Above floor features 4 ensuite bedrooms adorned with meticulous craftsmanship. The main floor offers living areas, dining area, western/wok kitchen, and also comes with 2 x one bed suite with separate entrance. Great mortgage helper! With a double car garage, three front parking spaces, and two rear parking areas dedicated for tenants, parking is a breeze. Walking distance to parks, schools, transit, community centre, restaurants, shops, and much more! Open house: Sun, June 9th 2-4pm (id:39198)
Property Details
Interior
Features
Exterior
Parking
Garage spaces 7
Garage type Other
Other parking spaces 0
Total parking spaces 7
Property History
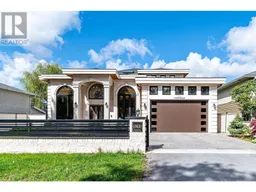 40
40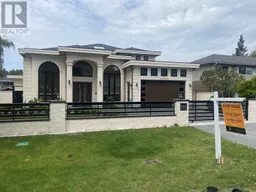 8
8 7
7
