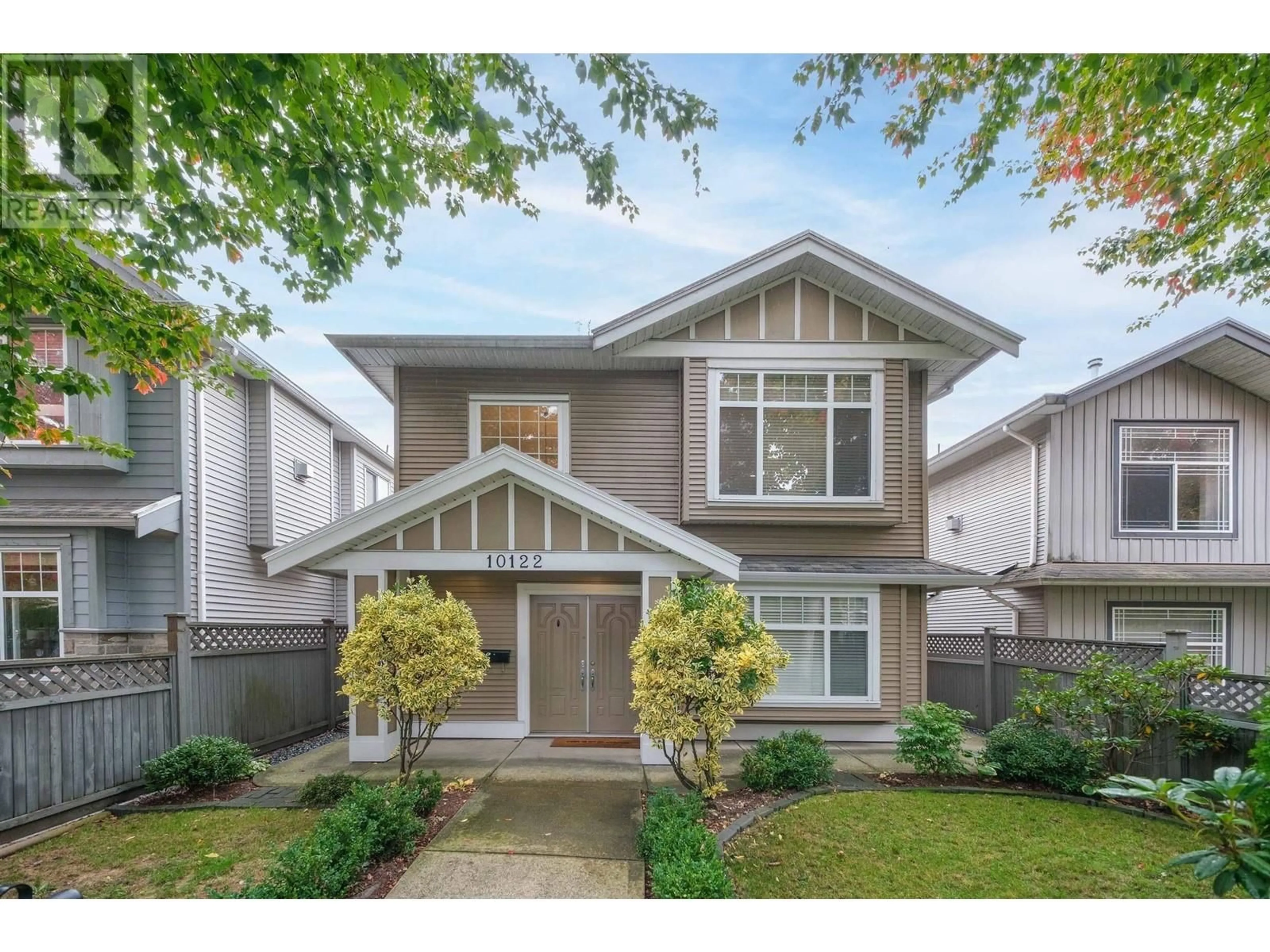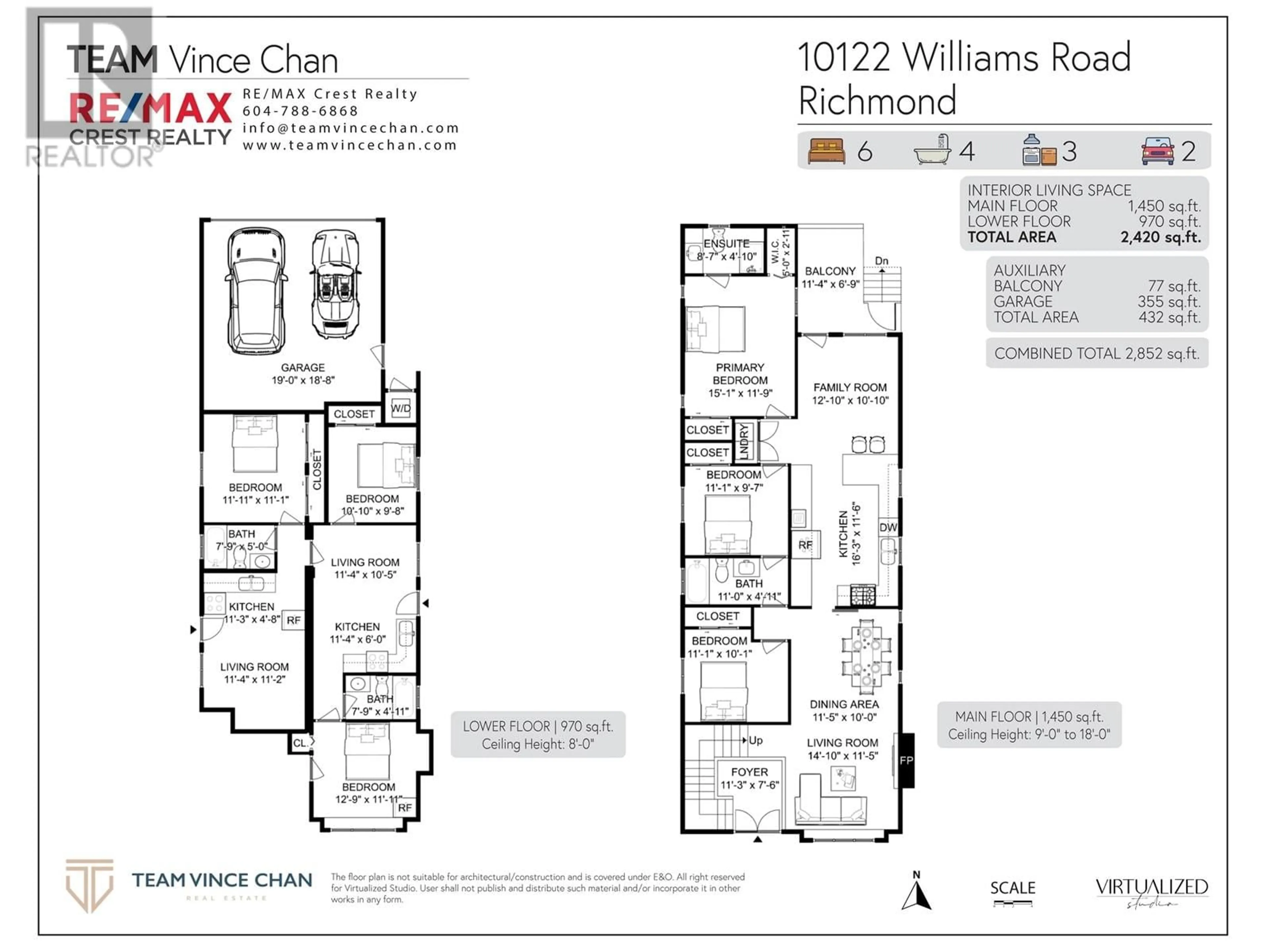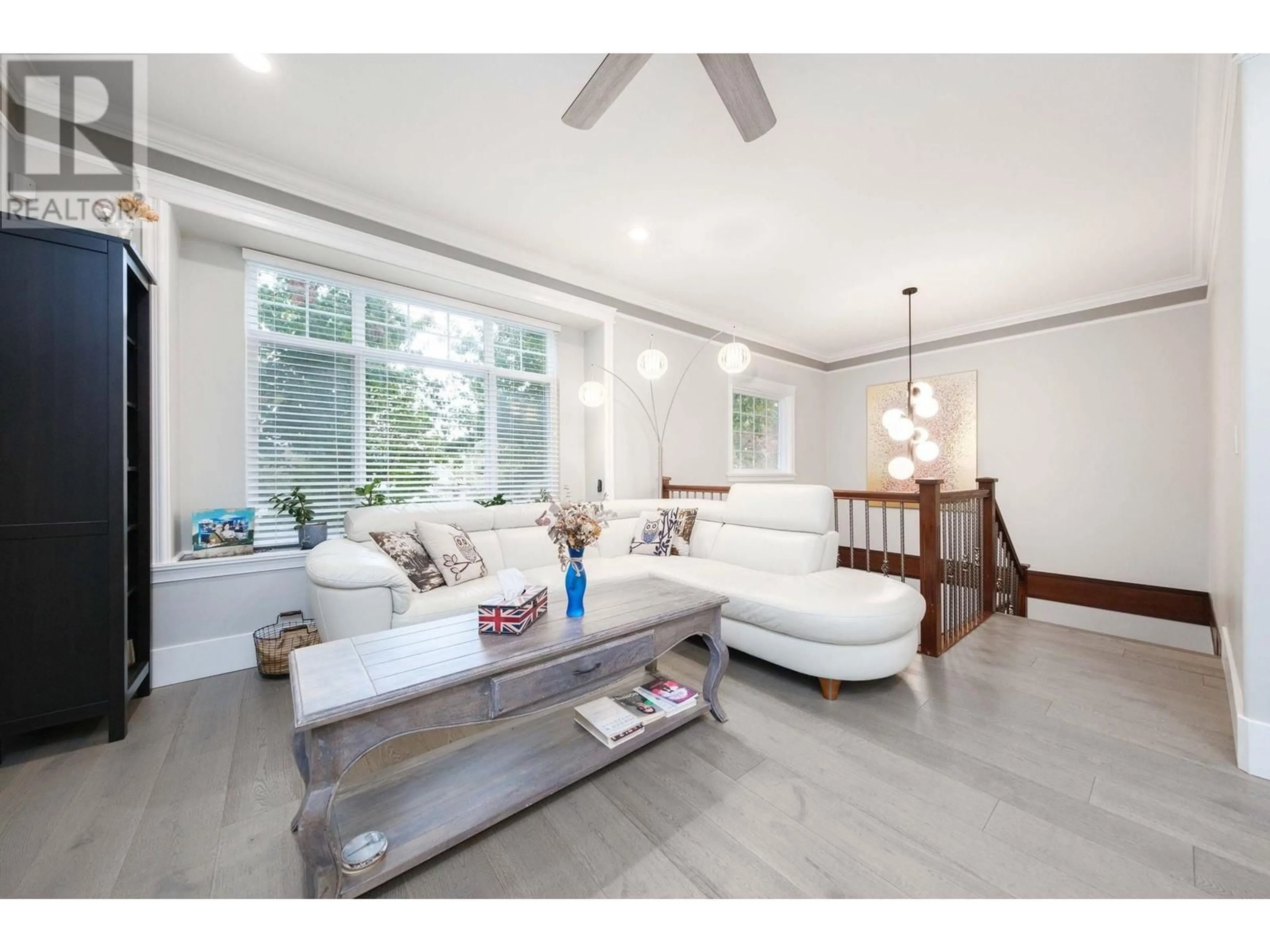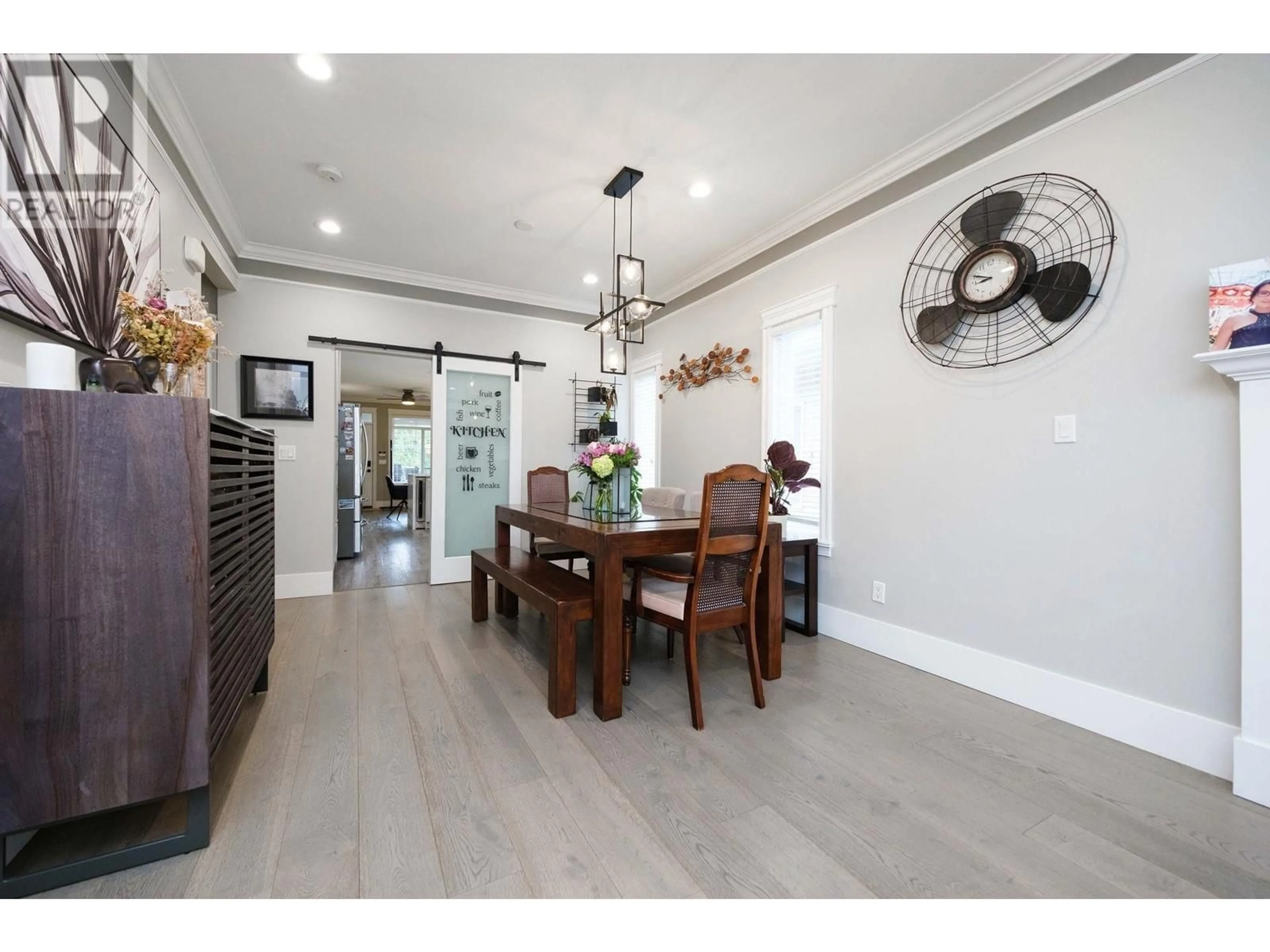10122 WILLIAMS ROAD, Richmond, British Columbia V7A1H4
Contact us about this property
Highlights
Estimated ValueThis is the price Wahi expects this property to sell for.
The calculation is powered by our Instant Home Value Estimate, which uses current market and property price trends to estimate your home’s value with a 90% accuracy rate.Not available
Price/Sqft$784/sqft
Est. Mortgage$8,155/mo
Tax Amount ()-
Days On Market50 days
Description
Welcome to this contemporary updated 2021 6-bed 4-bath home! Ground floor features a legal 1-bed suite with its own entrance, plus a separate 2-bed guest suite with a private entrance. Upstairs, enjoy natural light through large windows, 9' ceilings with stunning moldings, 3 beds and 2 ensuites. This home boasts beautiful updates on the main floor with open living and dining areas, a spacious kitchen with quartz countertops and ample storage, a family room that opens to a covered deck, perfect for year-round BBQ's and entertaining. Additional features include a 2-car attached garage, laminate floors and an alarm system. Conveniently located near transit, corner stores, Ironwood, and a bike lane along Williams Road. Schools include Kidd Elementary and McNair Secondary. (id:39198)
Property Details
Interior
Features
Exterior
Parking
Garage spaces 5
Garage type Garage
Other parking spaces 0
Total parking spaces 5




