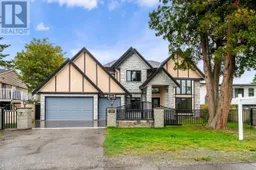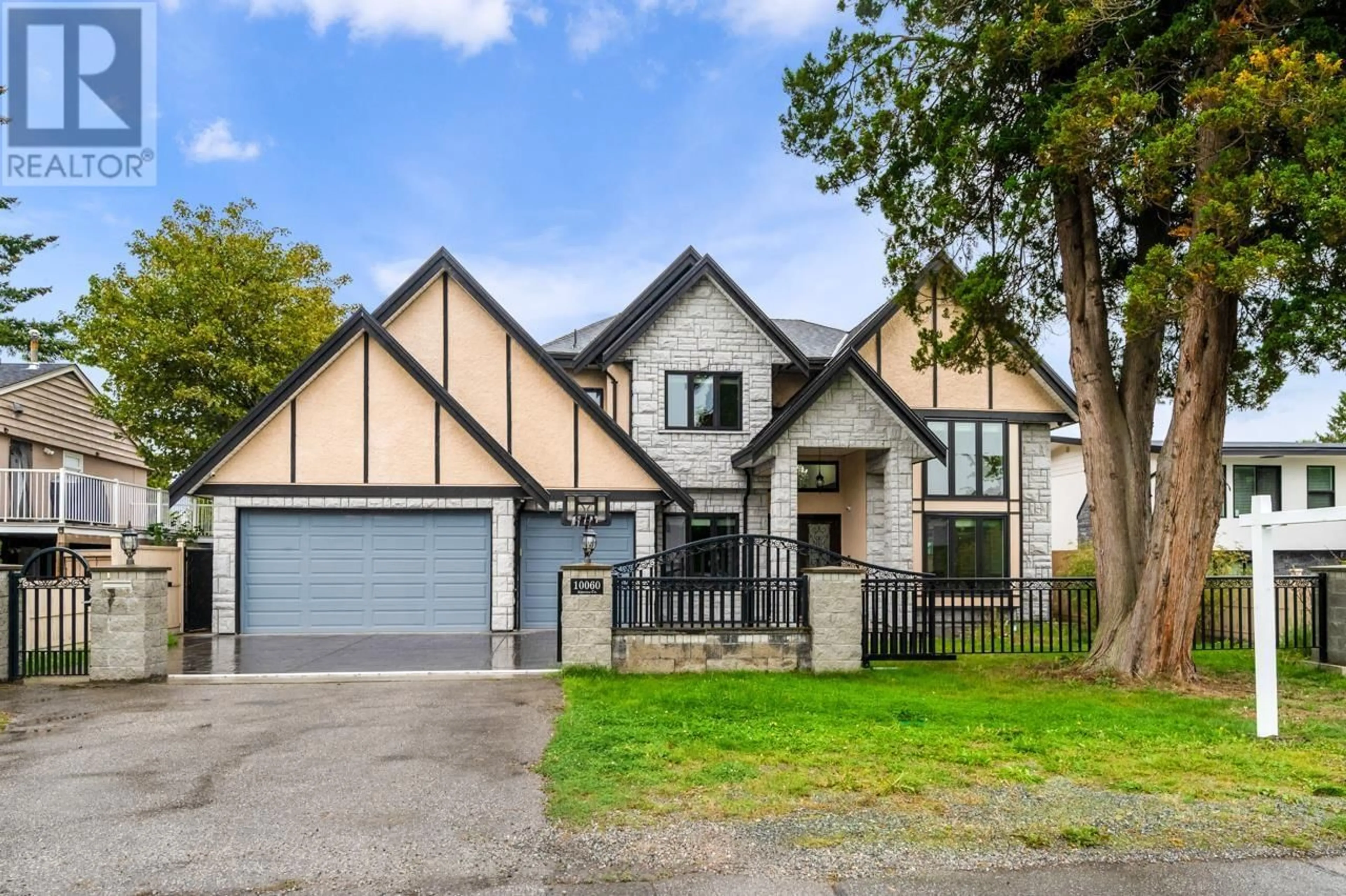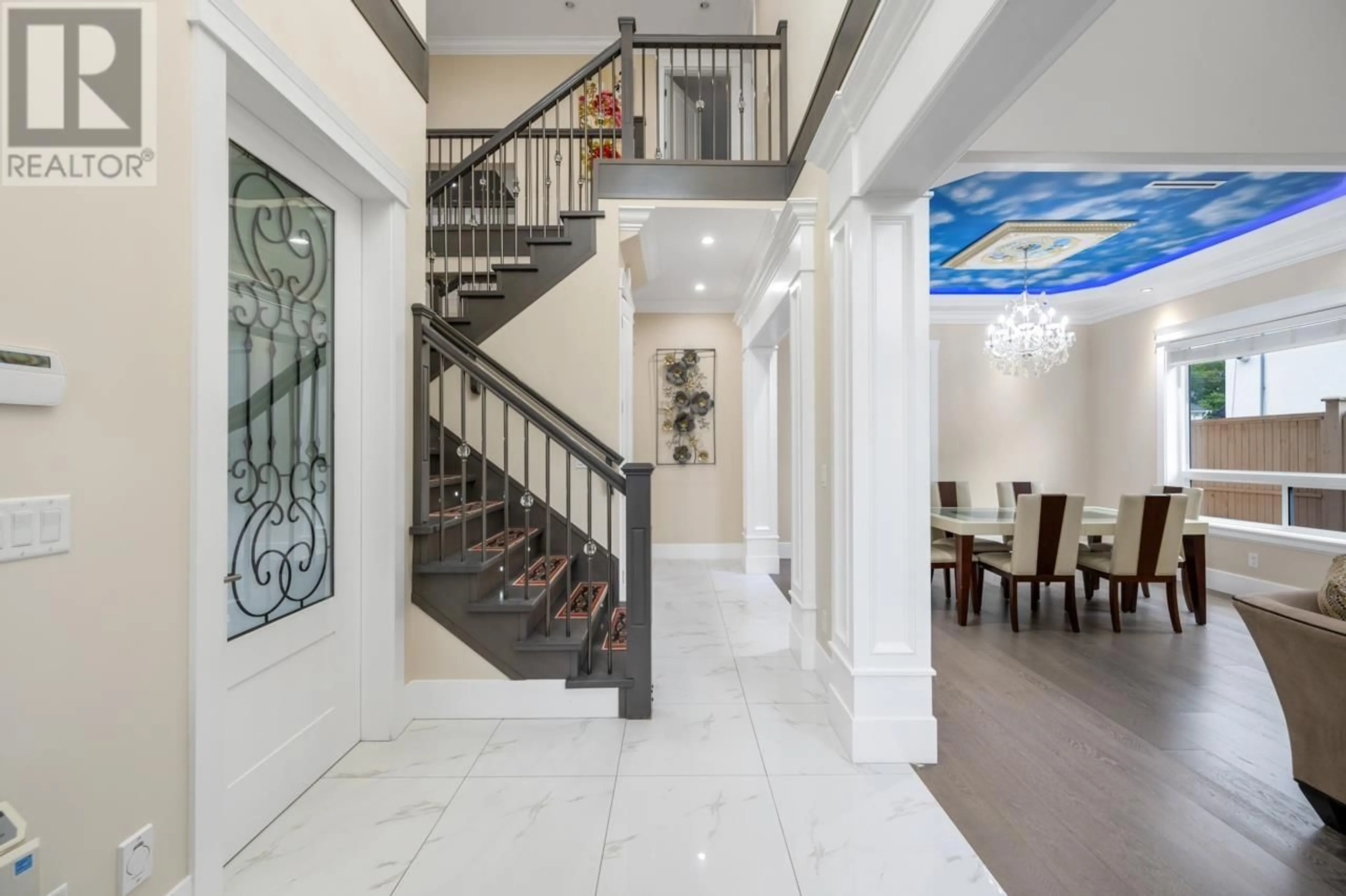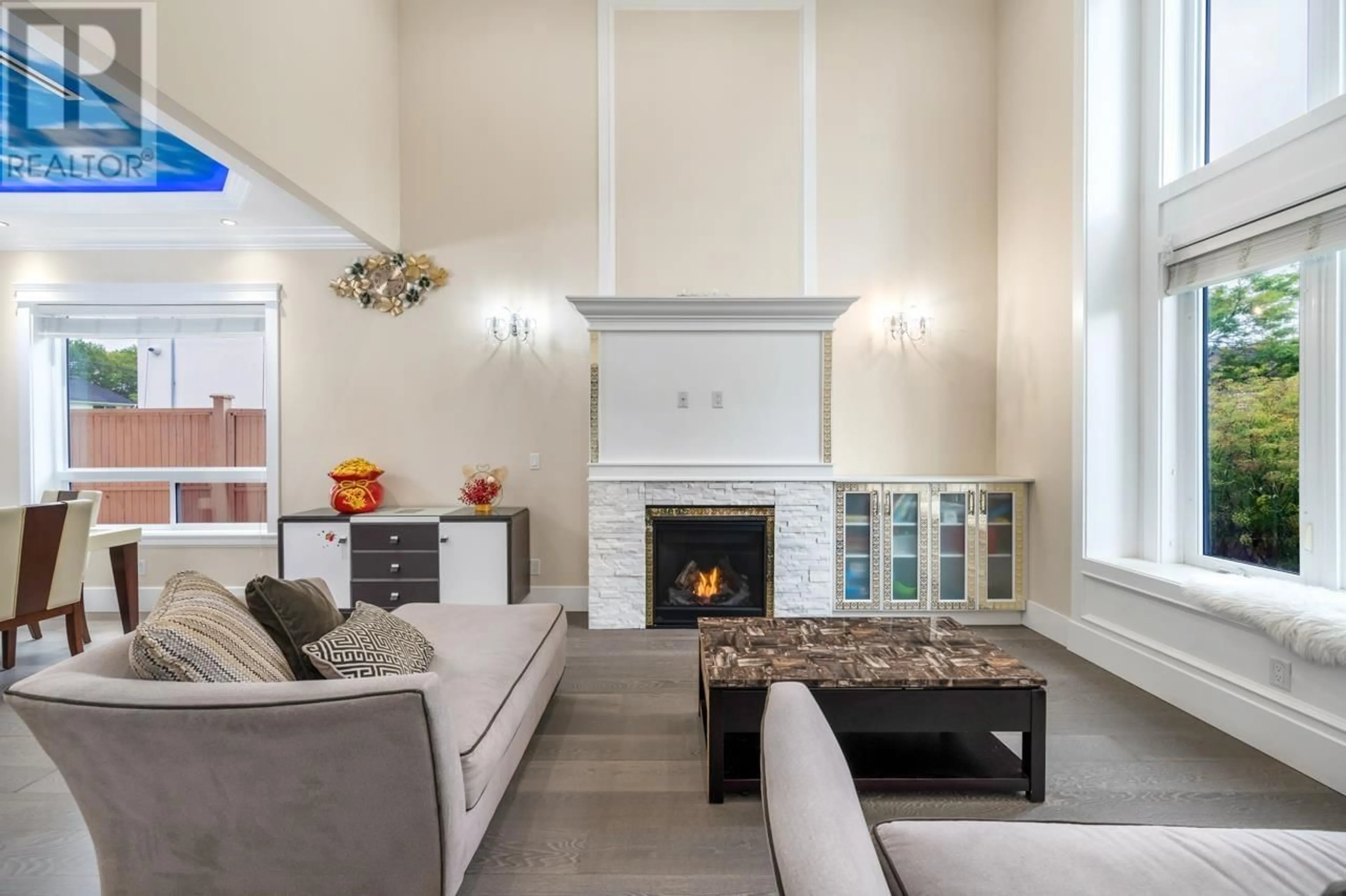10060 AINTREE CRESCENT, Richmond, British Columbia V7A3T8
Contact us about this property
Highlights
Estimated ValueThis is the price Wahi expects this property to sell for.
The calculation is powered by our Instant Home Value Estimate, which uses current market and property price trends to estimate your home’s value with a 90% accuracy rate.Not available
Price/Sqft$715/sqft
Est. Mortgage$10,307/mth
Tax Amount ()-
Days On Market17 hours
Description
Luxury semi custom-built home situated on a 7,101 square ft lot, this 3356 square ft residence offers an exceptional layout & premium features. The main level boasts a grand high-ceiling entrance, an expansive gourmet kitchen with a work kitchen, spacious living & dining areas, and a 1 bdrm suite which can be used as mortgage helper, or can be easily converted to a media room. Upstairs, you'll find 3 ensuite, each designed for comfort and style. Top-of-the-line stainless steel appliances, A/C, HRV, radiant heating. Backyard offers plenty of fun to explore including a newly added sunroom. Conveniently located near parks, schools, and public transit. Minutes from Richmond Ironwood Plaza. This is an ideal home for a growing family. Open house :Tue Oct 8th 1-4pm; Sat/Sun Oct 12th/13th 1-4pm (id:39198)
Upcoming Open Houses
Property Details
Interior
Features
Exterior
Parking
Garage spaces 3
Garage type Garage
Other parking spaces 0
Total parking spaces 3
Property History
 25
25


