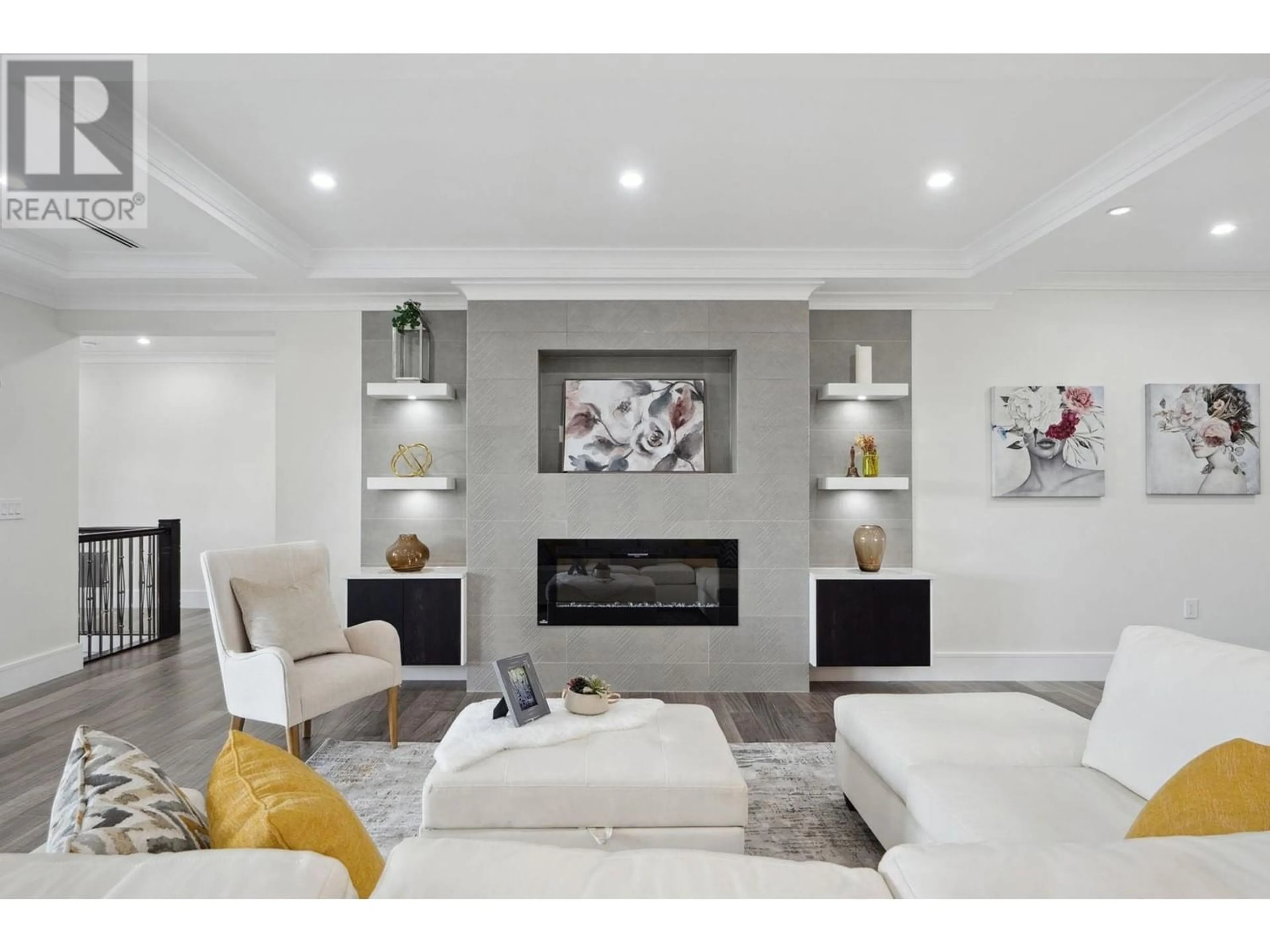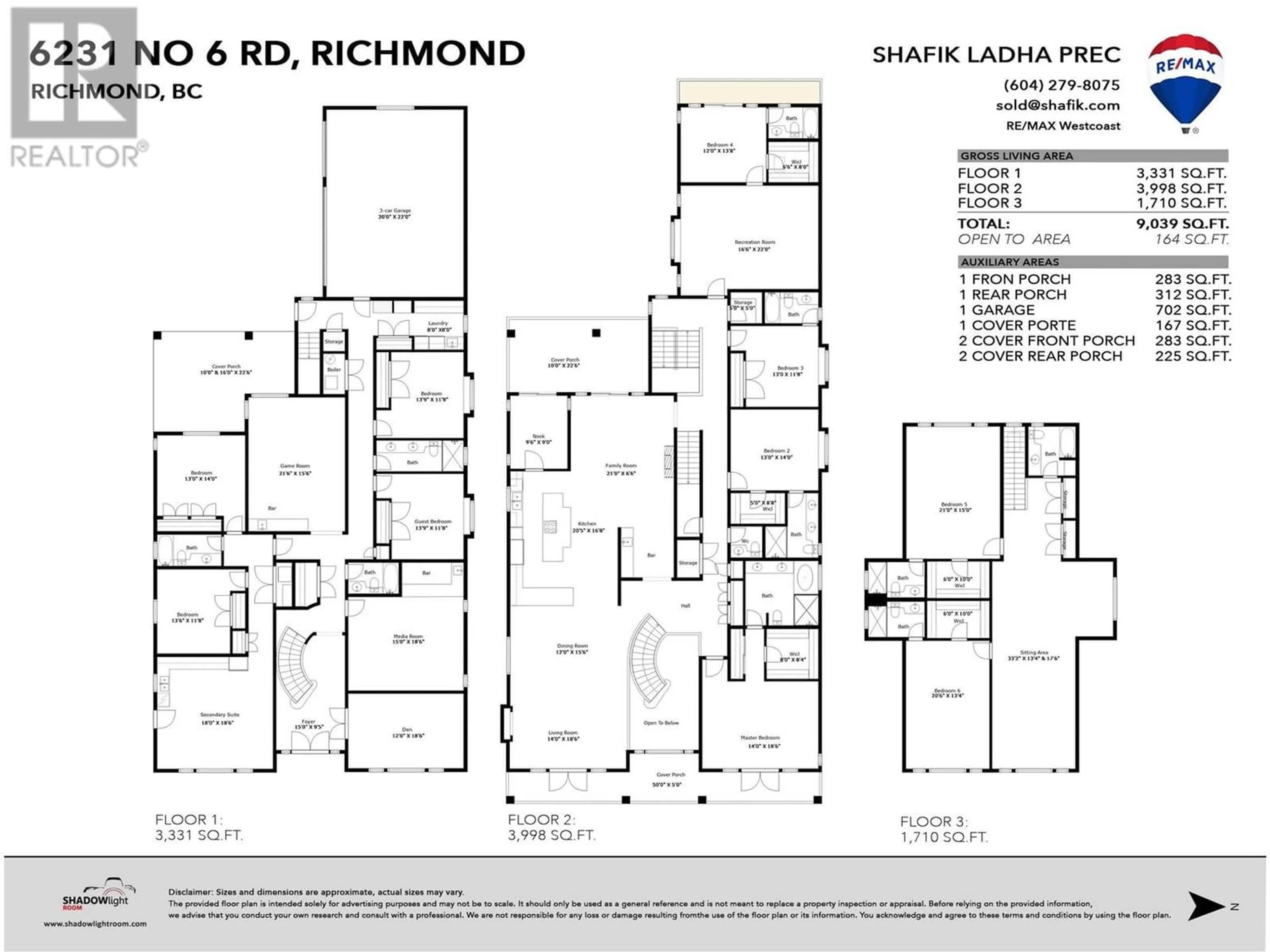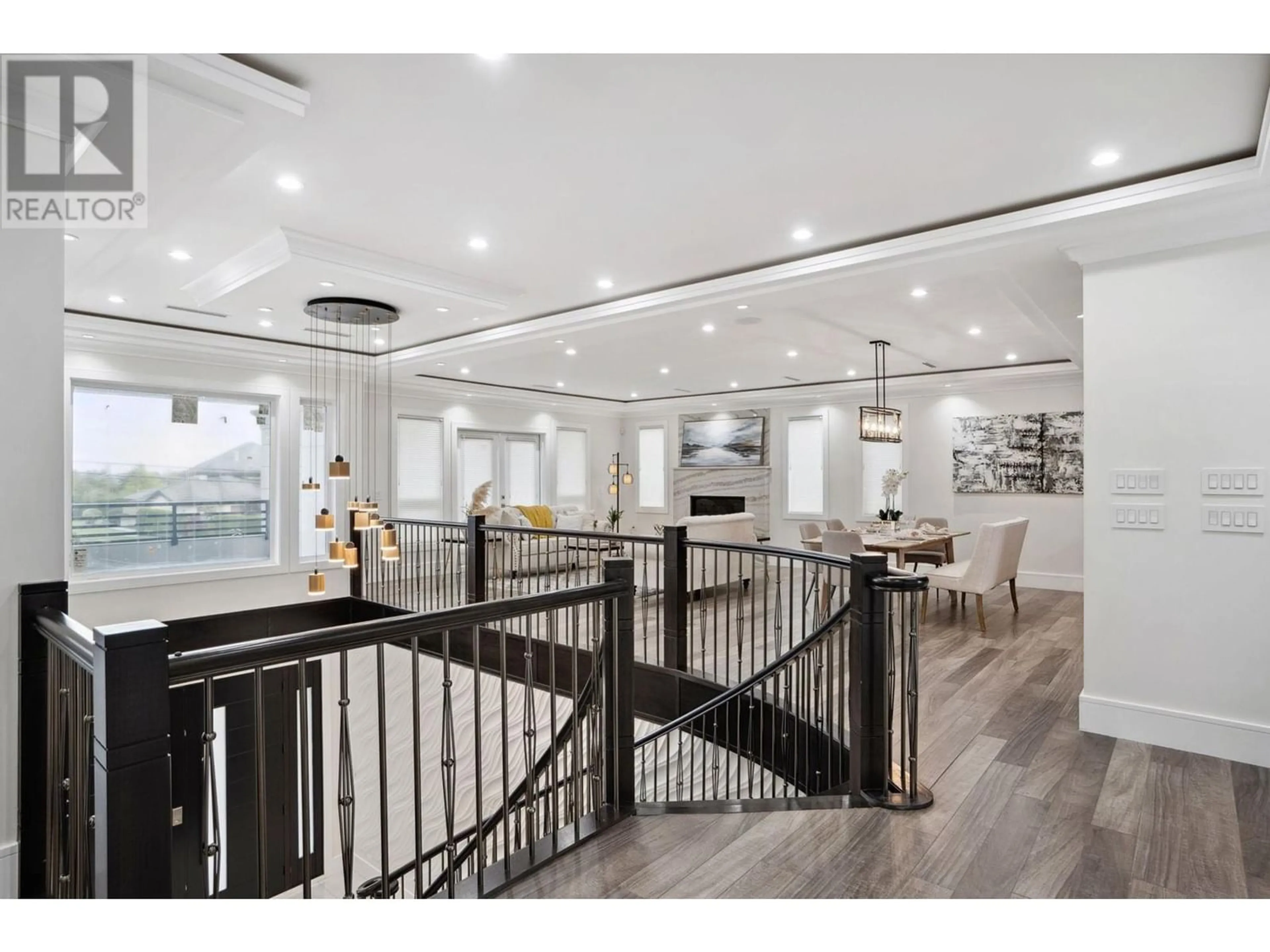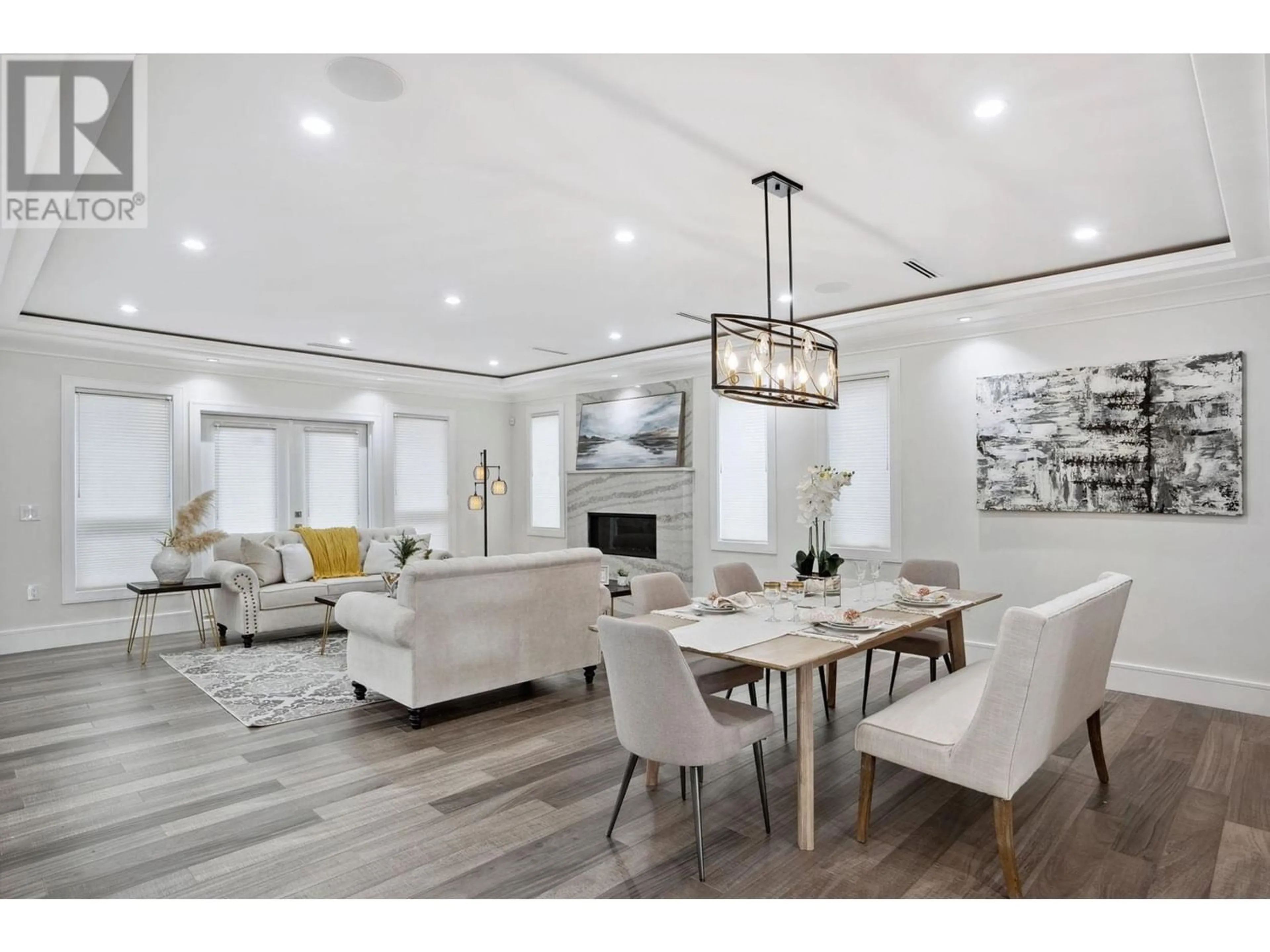6231 NO. 6 ROAD, Richmond, British Columbia V6W1C7
Contact us about this property
Highlights
Estimated ValueThis is the price Wahi expects this property to sell for.
The calculation is powered by our Instant Home Value Estimate, which uses current market and property price trends to estimate your home’s value with a 90% accuracy rate.Not available
Price/Sqft$553/sqft
Est. Mortgage$21,469/mo
Tax Amount ()-
Days On Market152 days
Description
This stunning new home nestled on 1/2 acre of land, offers unparalleled luxury and space. 10 bedrooms, including 4 on the main level, boasts over 9,000 sq.ft of living space across 2 levels + loft. The grand 19' ceiling entrance sets the tone for elegance. Open-concept living/dining areas are perfect for entertaining. Spacious kitchen features top-of-the-line Miele appliances, adjacent spice kitchen has access to large deck. The lower level featuring a media room + private home office. Additionally, there are TWO 2-bedroom suites, perfect for extended family or rental income. The top loft offers a spacious rec room, suitable for a home gym, and 2 more bedrooms for guests or family members. Two staircases provide easy access throughout the home. close to golf course, easy access to City. (id:39198)
Property Details
Interior
Features
Exterior
Parking
Garage spaces 10
Garage type -
Other parking spaces 0
Total parking spaces 10





