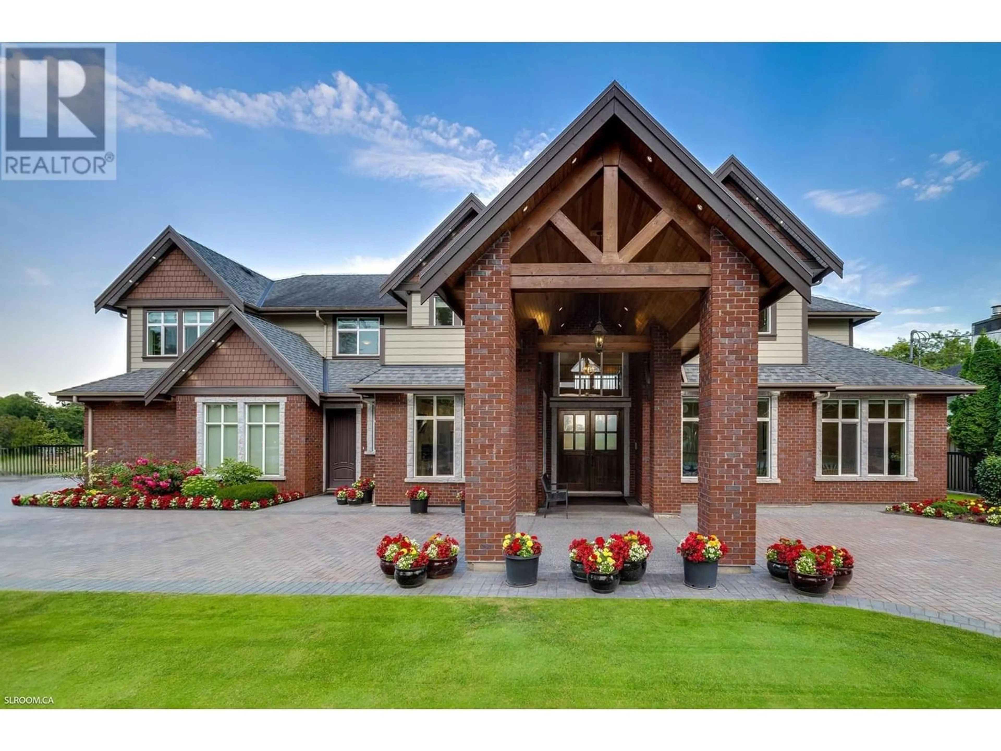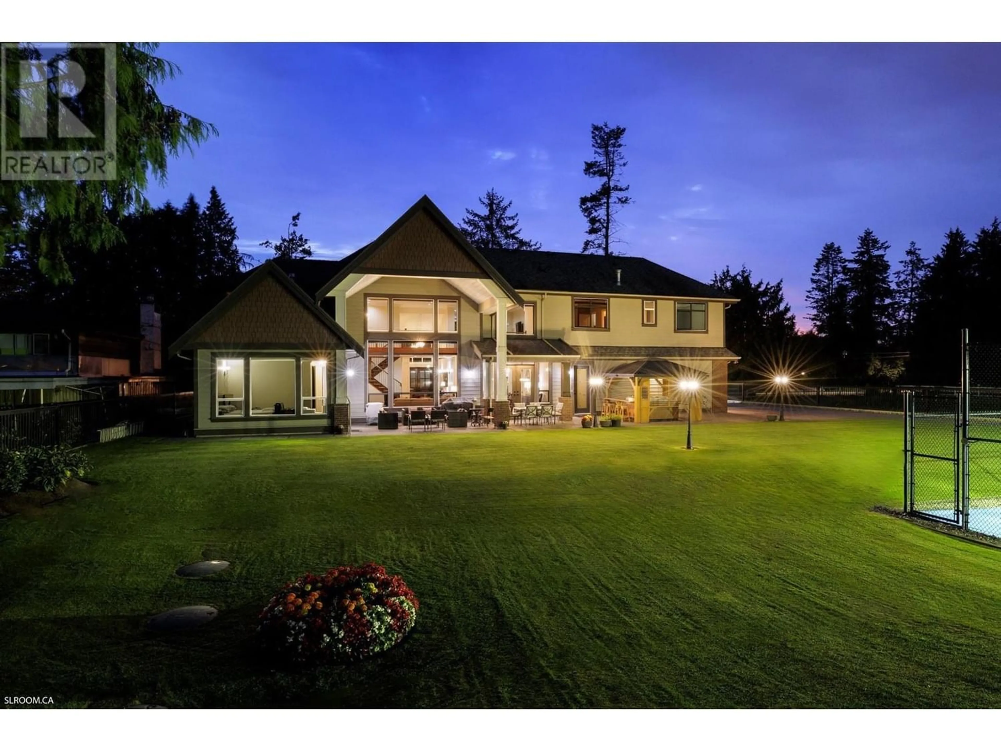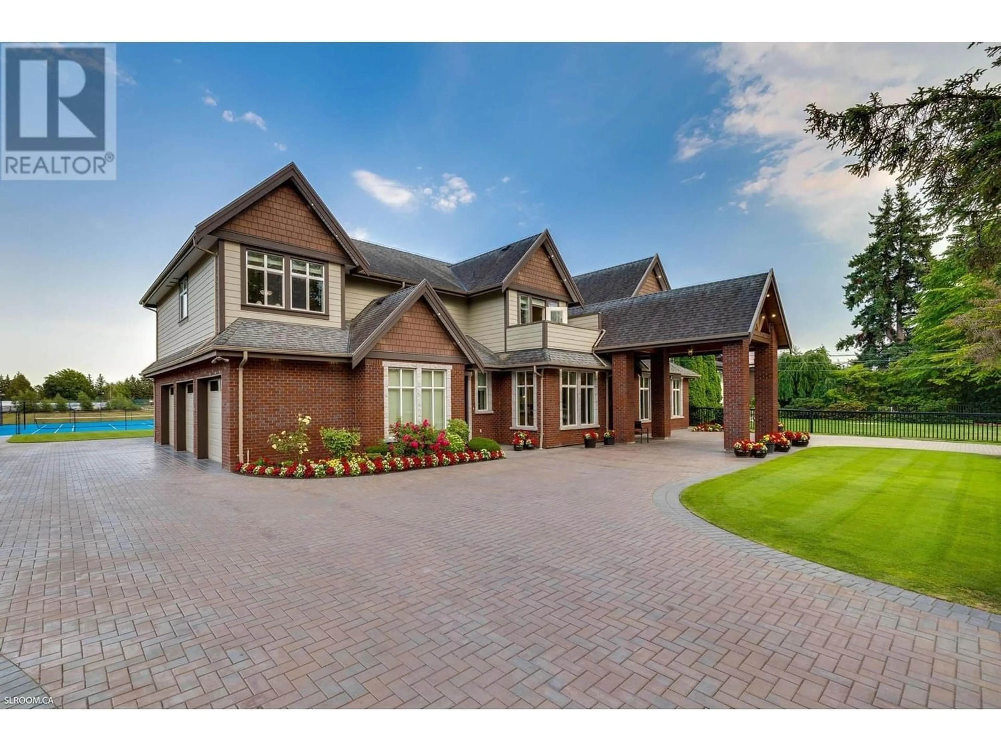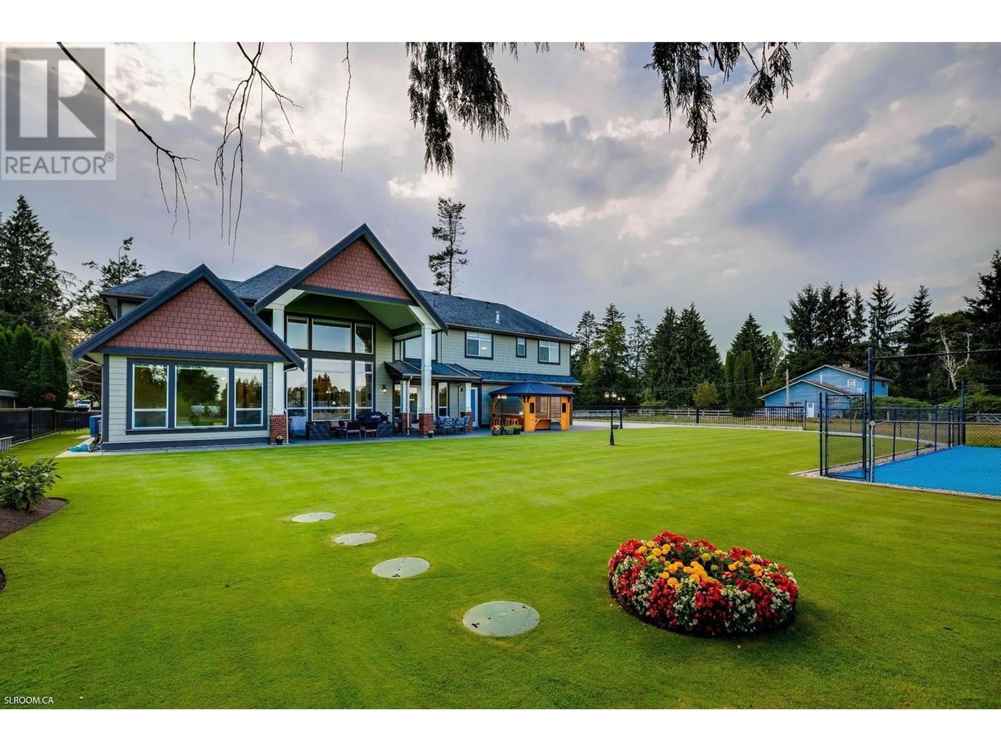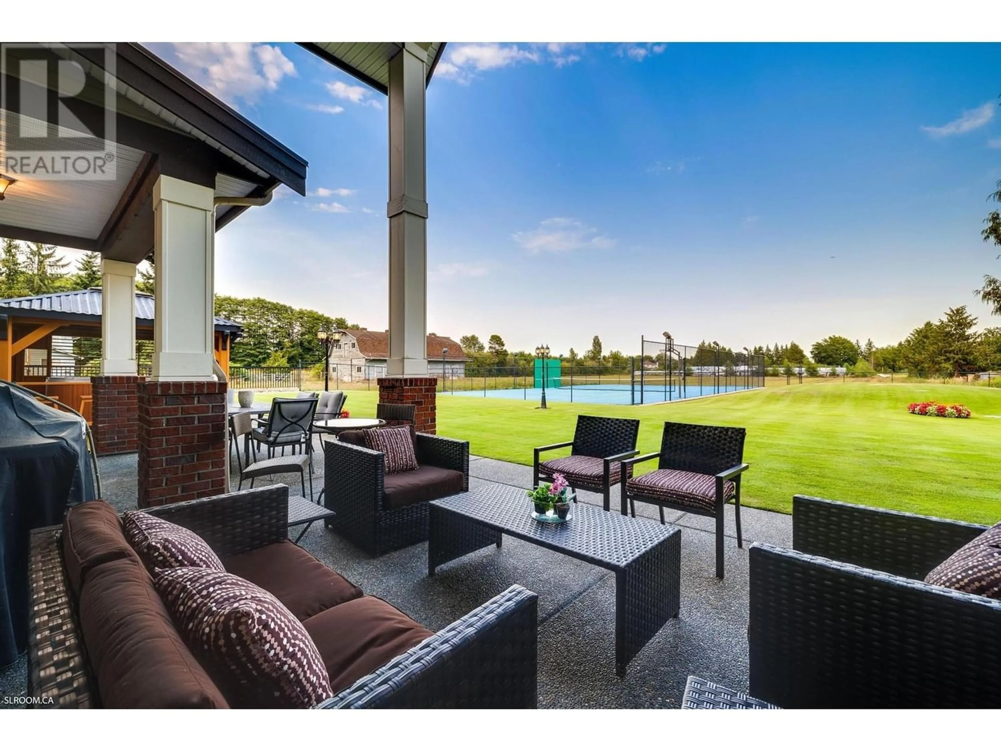10160 SIDAWAY ROAD, Richmond, British Columbia V6W1C4
Contact us about this property
Highlights
Estimated ValueThis is the price Wahi expects this property to sell for.
The calculation is powered by our Instant Home Value Estimate, which uses current market and property price trends to estimate your home’s value with a 90% accuracy rate.Not available
Price/Sqft$779/sqft
Est. Mortgage$16,534/mo
Tax Amount ()-
Days On Market145 days
Description
Escape to a secluded retreat where charm of country meets city living! Steps from prestigious Mylora Golf Course, this exquisite estate spans nearly 5000 sqft of comfort. Step through a grand entrance, greeted by soaring ceilings and expansive windows flooding main level with natural light. Spacious living areas adorned with a captivating fireplace & elegant feature wall, a formal dining room & office space. An open-concept kitchen & cozy eating nook, flowing to a patio oasis, with panoramic views of the landscaped grounds, tennis court, & hot tub. Retreat to the primary suite with a lavish 5-piece ensuite, & a second main floor bdrm. Upstairs, discover 2 additional bdrms, versatile loft for fitness/leisure, & 2-bdrm legal suite. 3-car garage & parking for 8+ cars behind an electric gate, modern conveniences such as A/C, central vacuum, and alarm system enhance the lifestyle of this remarkable abode. Ideally situated near highways and amenities, Rare blend of tranquility and accessibility. (id:39198)
Property Details
Interior
Features
Exterior
Parking
Garage spaces 12
Garage type -
Other parking spaces 0
Total parking spaces 12

