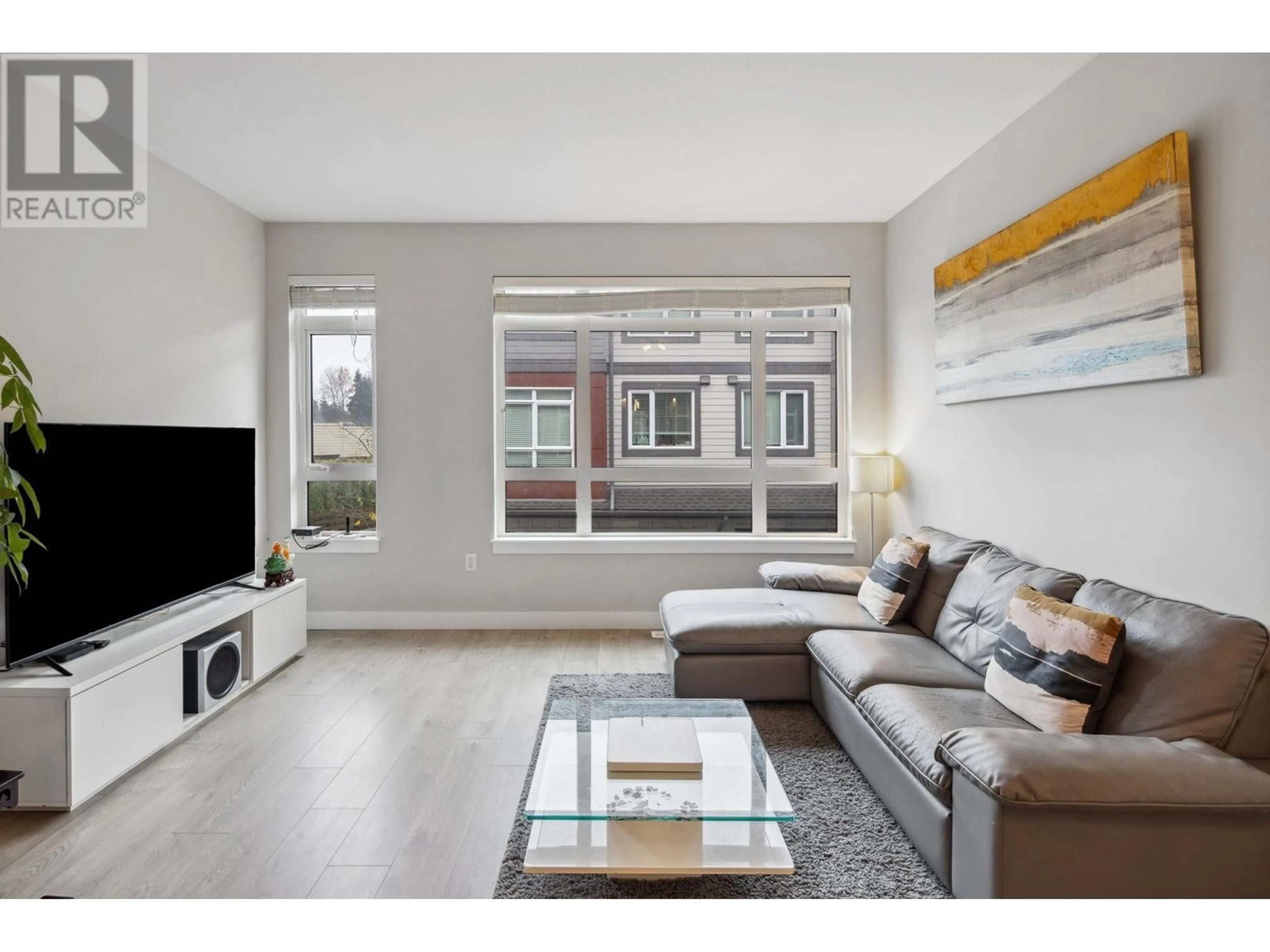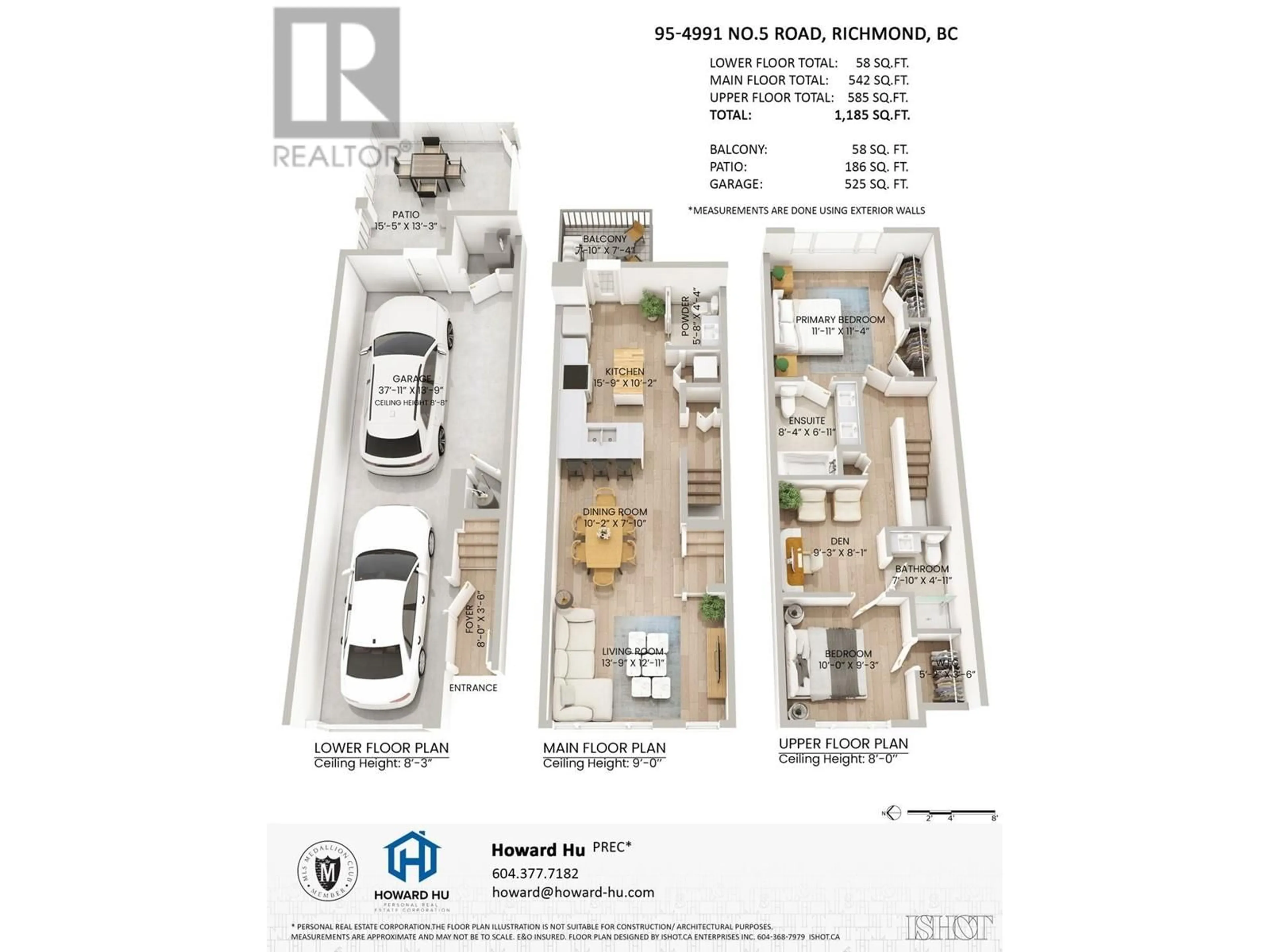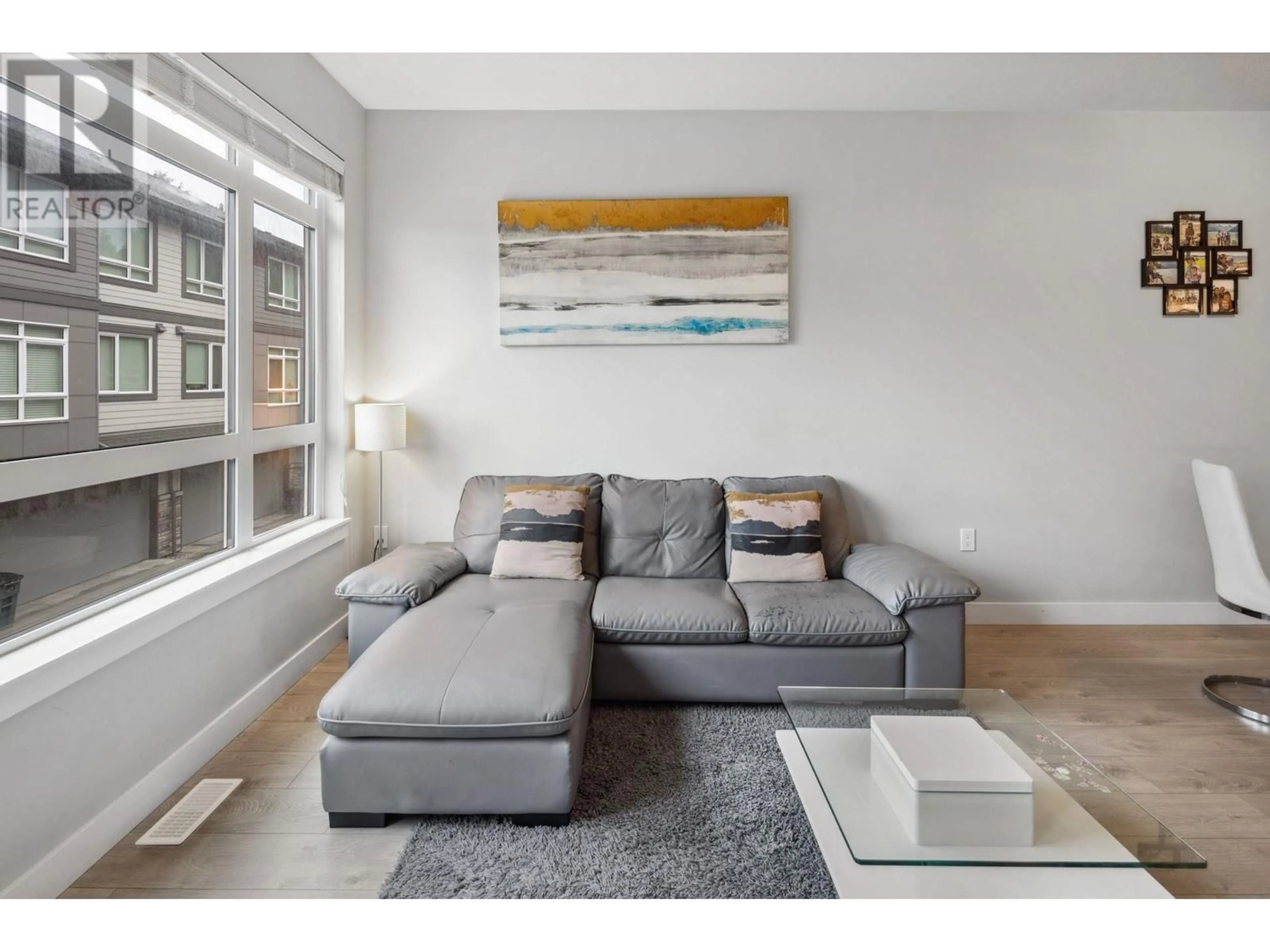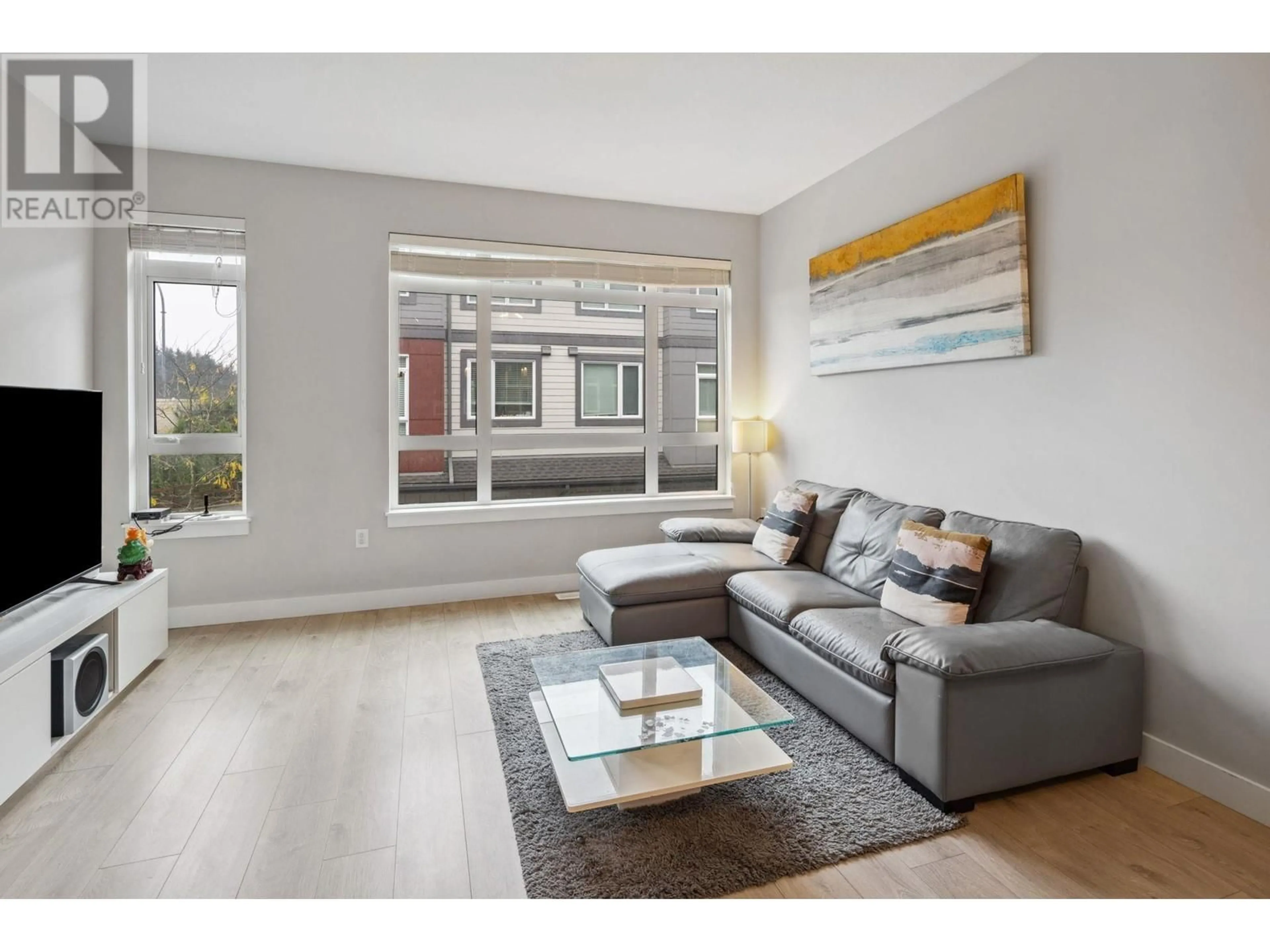95 4991 NO. 5 ROAD, Richmond, British Columbia V6X0S9
Contact us about this property
Highlights
Estimated ValueThis is the price Wahi expects this property to sell for.
The calculation is powered by our Instant Home Value Estimate, which uses current market and property price trends to estimate your home’s value with a 90% accuracy rate.Not available
Price/Sqft$839/sqft
Est. Mortgage$4,504/mo
Maintenance fees$378/mo
Tax Amount ()-
Days On Market17 days
Description
Welcome to WEMBLEY - a collection of 109 modern townhomes built by reputable developer CITIMARK! This 2 bed + DEN + 2.5 BATH AIR-CONDITIONED home has been meticulously maintained by ORIGINAL owners. Den is big enough to be used as a 3RD BEDROOM or perfect home office. Main level boasts an open-concept design & 9 FEET ceilings filled with natural light. Gourmet kitchen includes Fisher & Paykel appliances, quartz countertop, large island & premium cabinetry. Powder room on main floor perfect for guests. Spacious bedrooms can fit KING bed with double sinks in the spa-like ensuite in the primary. Energy efficient GEOTHERMAL heating & COOLING throughout. Tandem garage has EPOXY flooring upgrade. AMENITIES: gym, meeting room, playground & more. (id:39198)
Property Details
Interior
Features
Exterior
Parking
Garage spaces 2
Garage type Garage
Other parking spaces 0
Total parking spaces 2
Condo Details
Amenities
Exercise Centre, Laundry - In Suite, Recreation Centre
Inclusions





