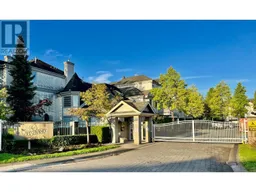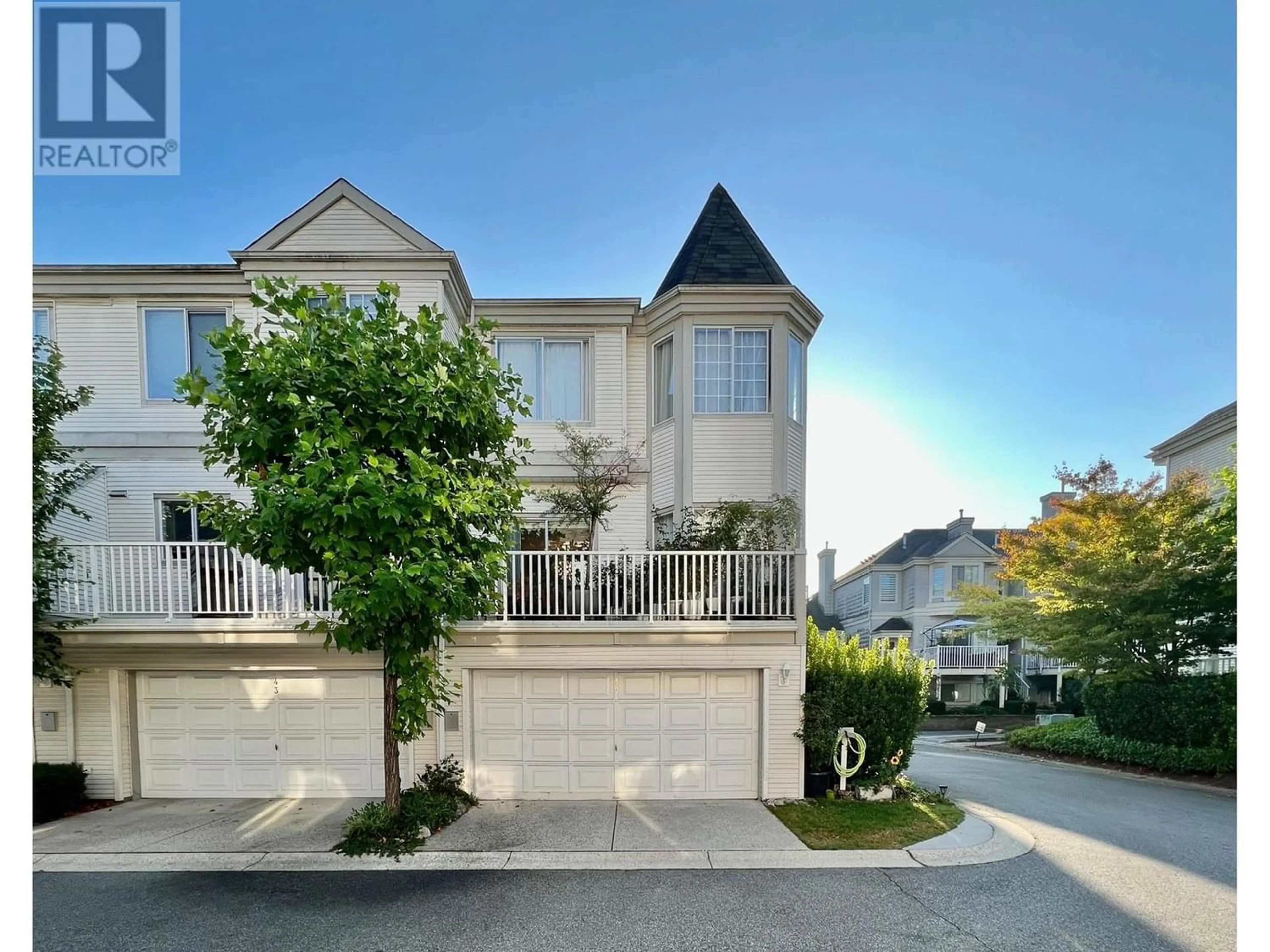42 12871 JACK BELL DRIVE, Richmond, British Columbia V6V2T8
Contact us about this property
Highlights
Estimated ValueThis is the price Wahi expects this property to sell for.
The calculation is powered by our Instant Home Value Estimate, which uses current market and property price trends to estimate your home’s value with a 90% accuracy rate.Not available
Price/Sqft$642/sqft
Est. Mortgage$4,591/mo
Maintenance fees$470/mo
Tax Amount ()-
Days On Market262 days
Description
BUILT BY ONE OF MOST REPUTABLE COMPANY, POLYGON -"CAPISTRANO", GATED COMPLEX, FAMILY PET FRIENDLY IS THE PLACE TO OWN! Corner unit townhome with all the natural lighting in different exposures. Features: 2 patios @dining/kitchen, NEW bathrooms, floors, stove. Ensuite and guest bath upstairs, 1 bath below with the 4th bed or office. Above generous size 3 beds with 1 ensuite, bay windows. Main offers functional open layout living/dining with overheight ceilings, gas fireplace. Side by Side Garage with Electric Vehicle (EV) available! School Catchment: McNeely/Kathleen/Cambie. Child Daycare/King George Park/IKEA. Easy access & transportation. Outdoor Pool/hot tub. (id:39198)
Property Details
Interior
Features
Exterior
Features
Parking
Garage spaces 2
Garage type Garage
Other parking spaces 0
Total parking spaces 2
Condo Details
Amenities
Exercise Centre, Laundry - In Suite, Recreation Centre
Inclusions
Property History
 40
40 36
36


