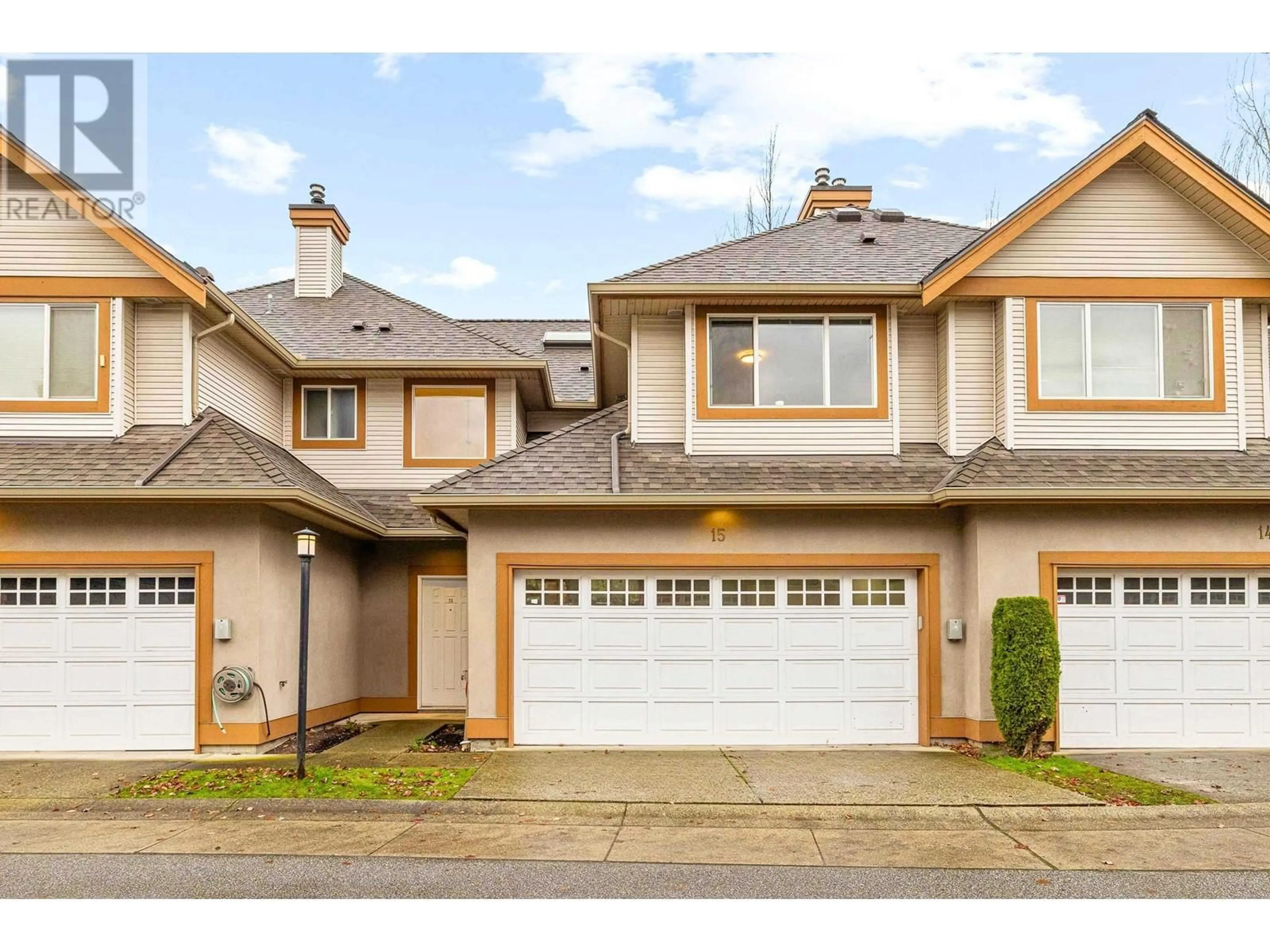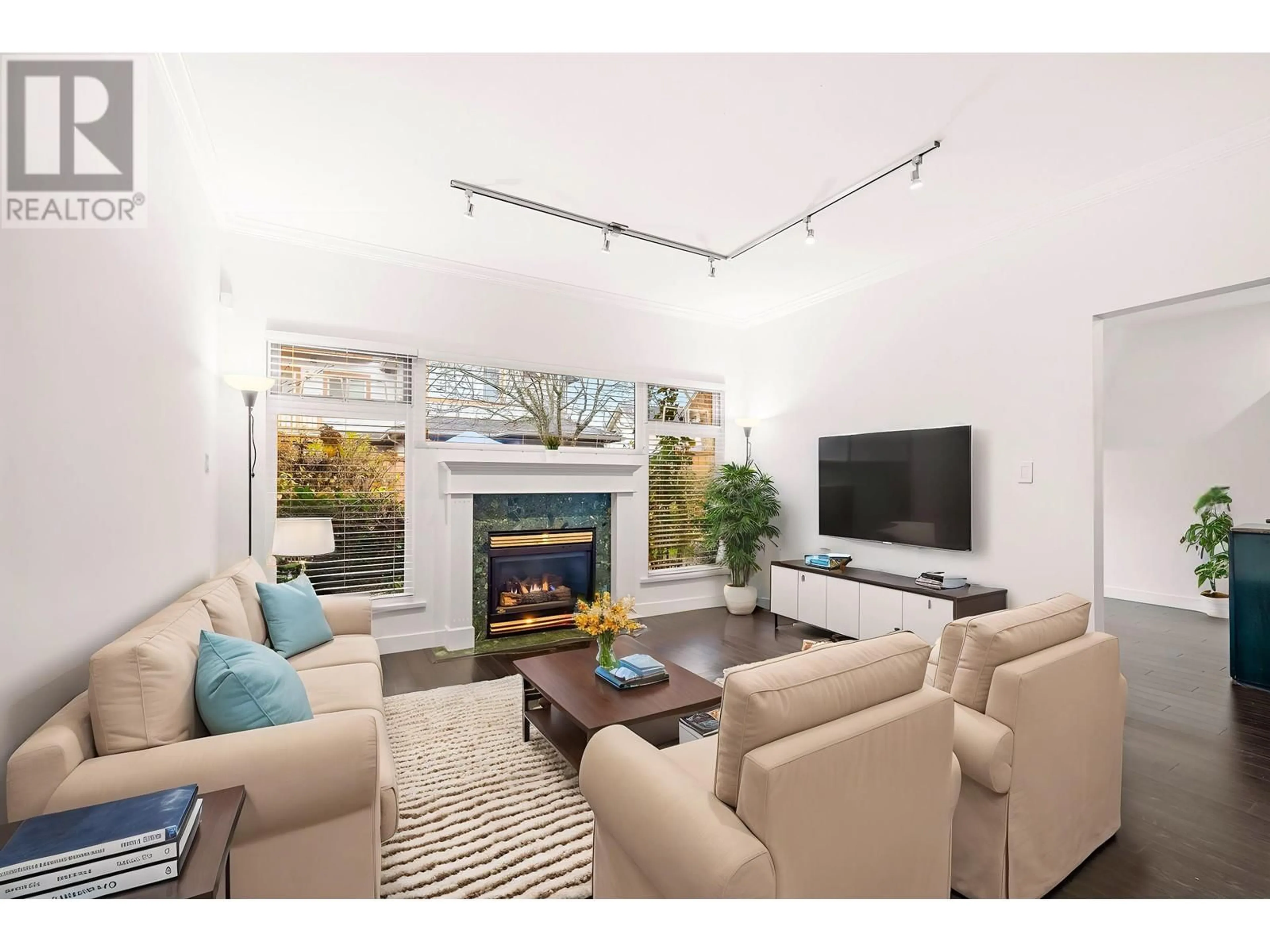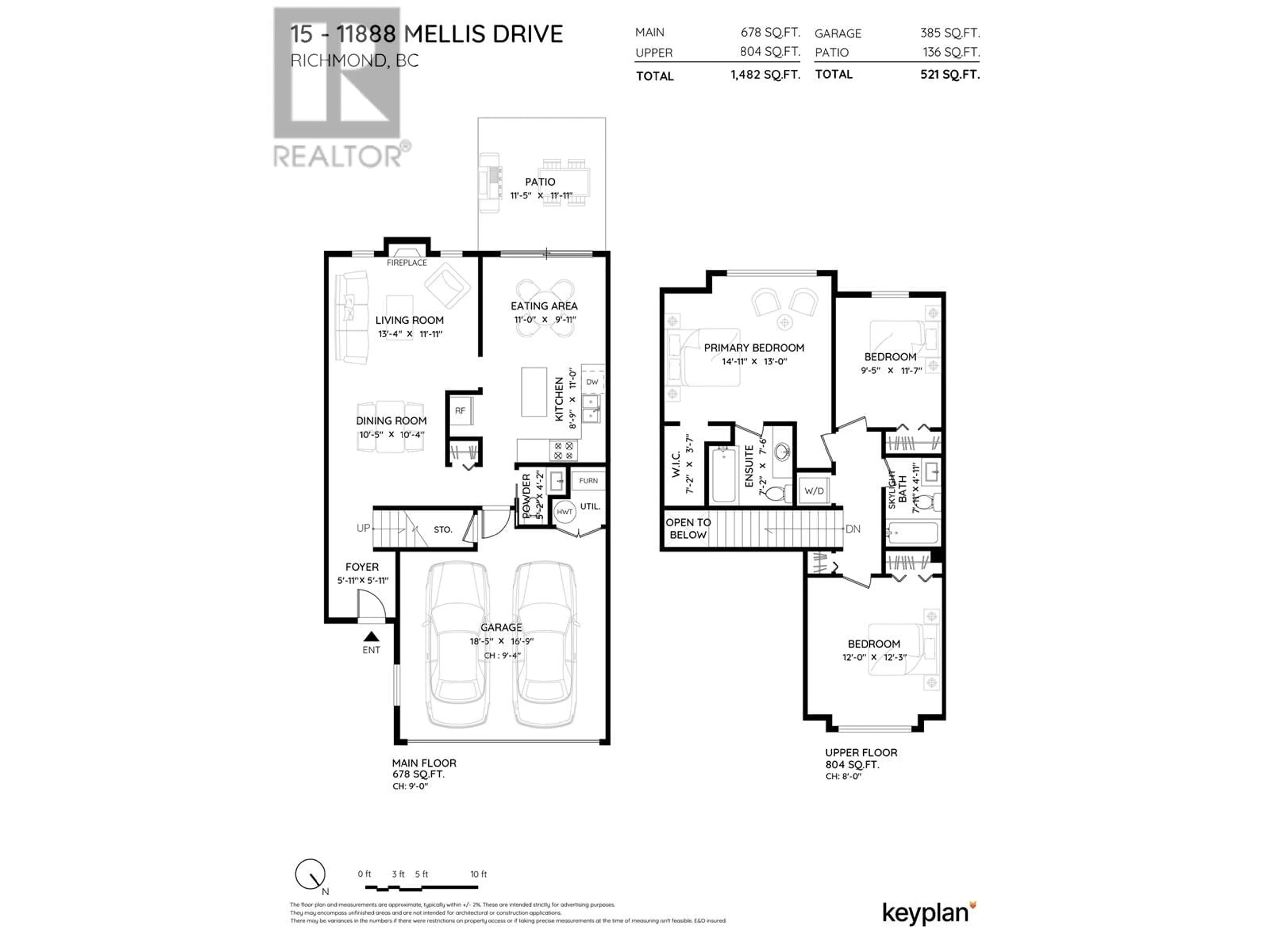15 11888 MELLIS DRIVE, Richmond, British Columbia V6X1M1
Contact us about this property
Highlights
Estimated ValueThis is the price Wahi expects this property to sell for.
The calculation is powered by our Instant Home Value Estimate, which uses current market and property price trends to estimate your home’s value with a 90% accuracy rate.Not available
Price/Sqft$741/sqft
Est. Mortgage$4,720/mo
Maintenance fees$370/mo
Tax Amount ()-
Days On Market5 hours
Description
RARE two level, 3 Bed, 3 Bath, 1482 SQFT Townhome located in the highly sought after & gated 'Parc Camelot' complex!! This Beautiful home features 9-ft ceilings on the main, a cozy gas fireplace, laminate floors, & radiant heating for year-round comfort!! HUGE Primary bedroom & ensuite, walk-in closet, & large 2nd & 3rd bedrooms. Walk-out patio & fully fenced South facing backyard, perfect for BBQ's & entertaining!! Double side by side garage, smart locks, & newer washer/dryer also included. Move in ready, freshly painted, & steps from schools, shopping, dining, parks, transit, & much more!! BONUS: Newer roof, gutters, skylights, & fencing offer peace of mind! Mitchell Elementary & Cambie Secondary catchments. Call to view today! *OPEN HOUSE: Sat & Sun, Nov 30th & Dec 1st, from 2-4pm (id:39198)
Upcoming Open Houses
Property Details
Interior
Features
Exterior
Parking
Garage spaces 2
Garage type -
Other parking spaces 0
Total parking spaces 2
Condo Details
Amenities
Laundry - In Suite
Inclusions
Property History
 35
35


