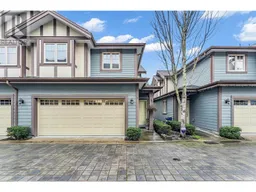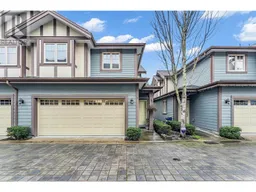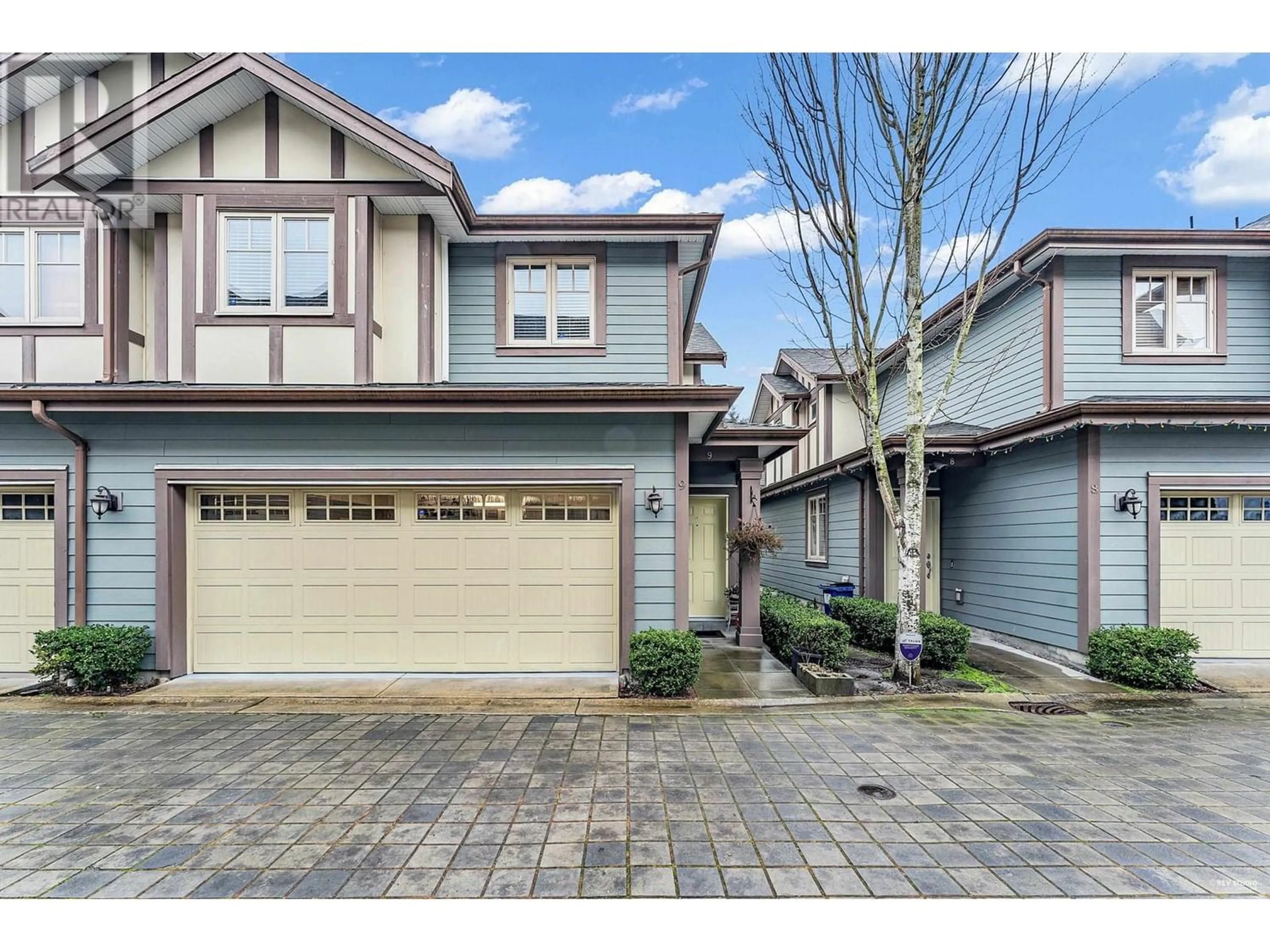9 8091 NO. 2 ROAD, Richmond, British Columbia V7C3M2
Contact us about this property
Highlights
Estimated ValueThis is the price Wahi expects this property to sell for.
The calculation is powered by our Instant Home Value Estimate, which uses current market and property price trends to estimate your home’s value with a 90% accuracy rate.Not available
Price/Sqft$917/sqft
Est. Mortgage$6,008/mo
Maintenance fees$461/mo
Tax Amount ()-
Days On Market200 days
Description
Rarely found elegant duplex-style townhouse in prime Lackner location. 2-levels,quiet/private inner unit(not on #2 Rd). 9' high ceiling, open floorplan, spacious bedrooms, huge bathroom. Quality cabinets, high-end stainless-steel appliances, quartz countertops, custom blinds/screens, central vacuum system,6" baseboard moldings, LED lights. PROFESSIONAL QUIET/EFFICIENT HEAT PUMP IN EACH ROOM & GARAGE WORTH $30K IN 2022. Lots of natural lights throughout. Large side-by-side double garage, custom wall racks/lights, new painted floor, storage. Fenced yard, new painted deck. Walk to Blundell Shopping Centre across the street, quick access to Central Richmond, Vancouver, airport, 2min.walk to bus stop. **FULL RENOVATION IN 2020 SHOWS AS A 3.5YR NEW MAINTENANCE FREE HOME** (id:39198)
Property Details
Interior
Features
Exterior
Parking
Garage spaces 2
Garage type Garage
Other parking spaces 0
Total parking spaces 2
Condo Details
Amenities
Laundry - In Suite
Inclusions
Property History
 1
1 32
32
