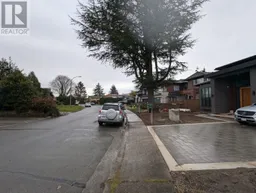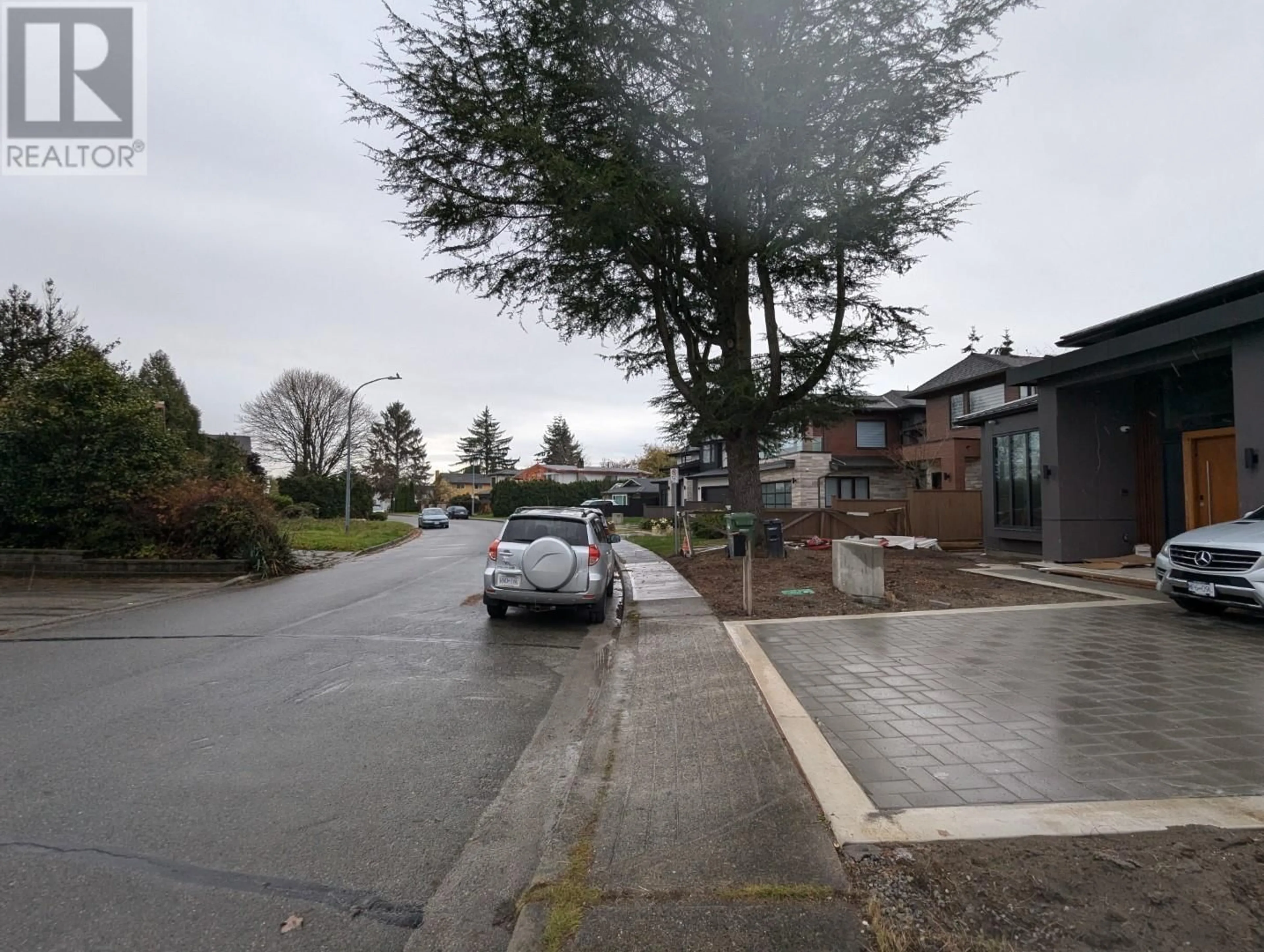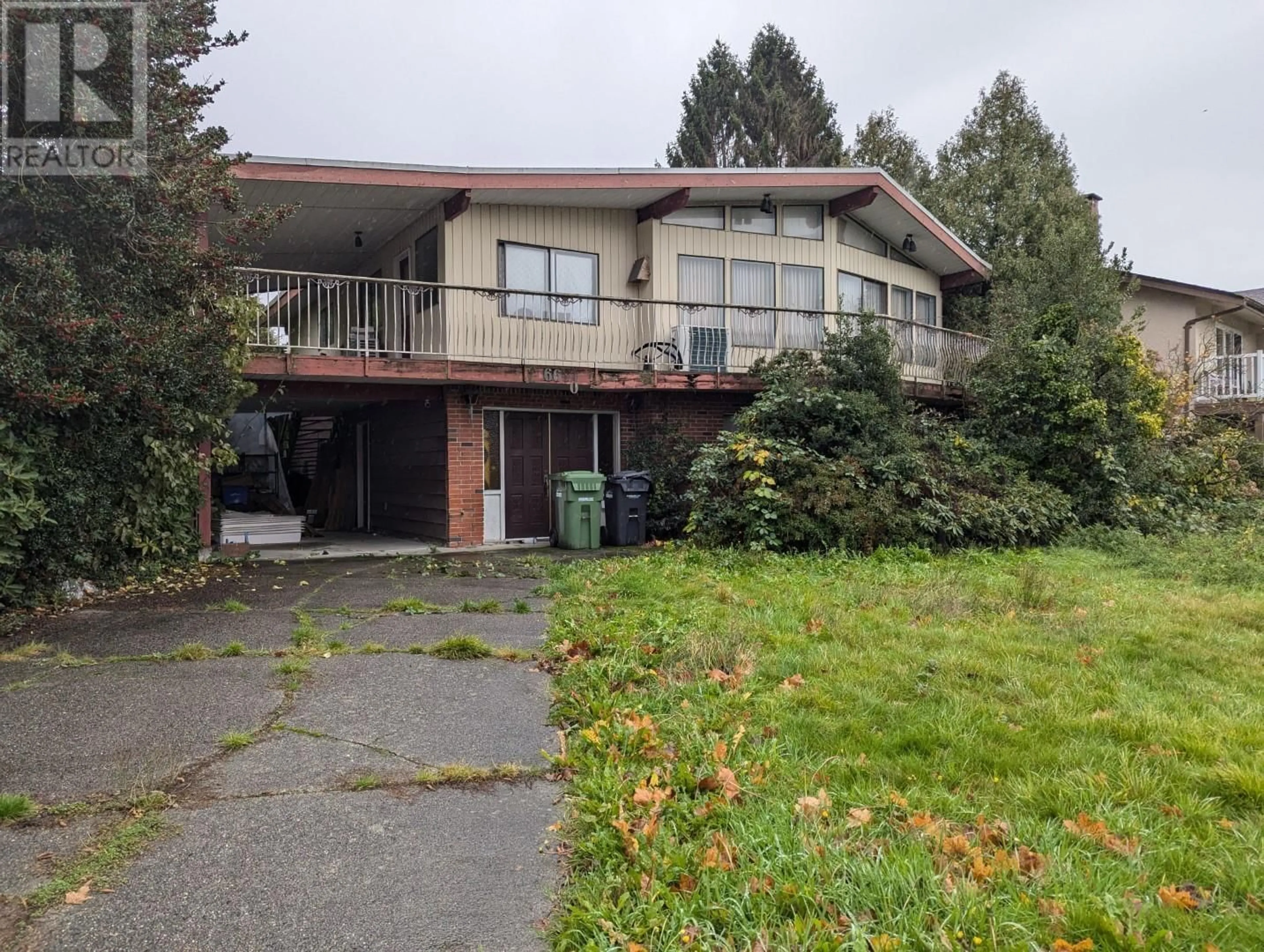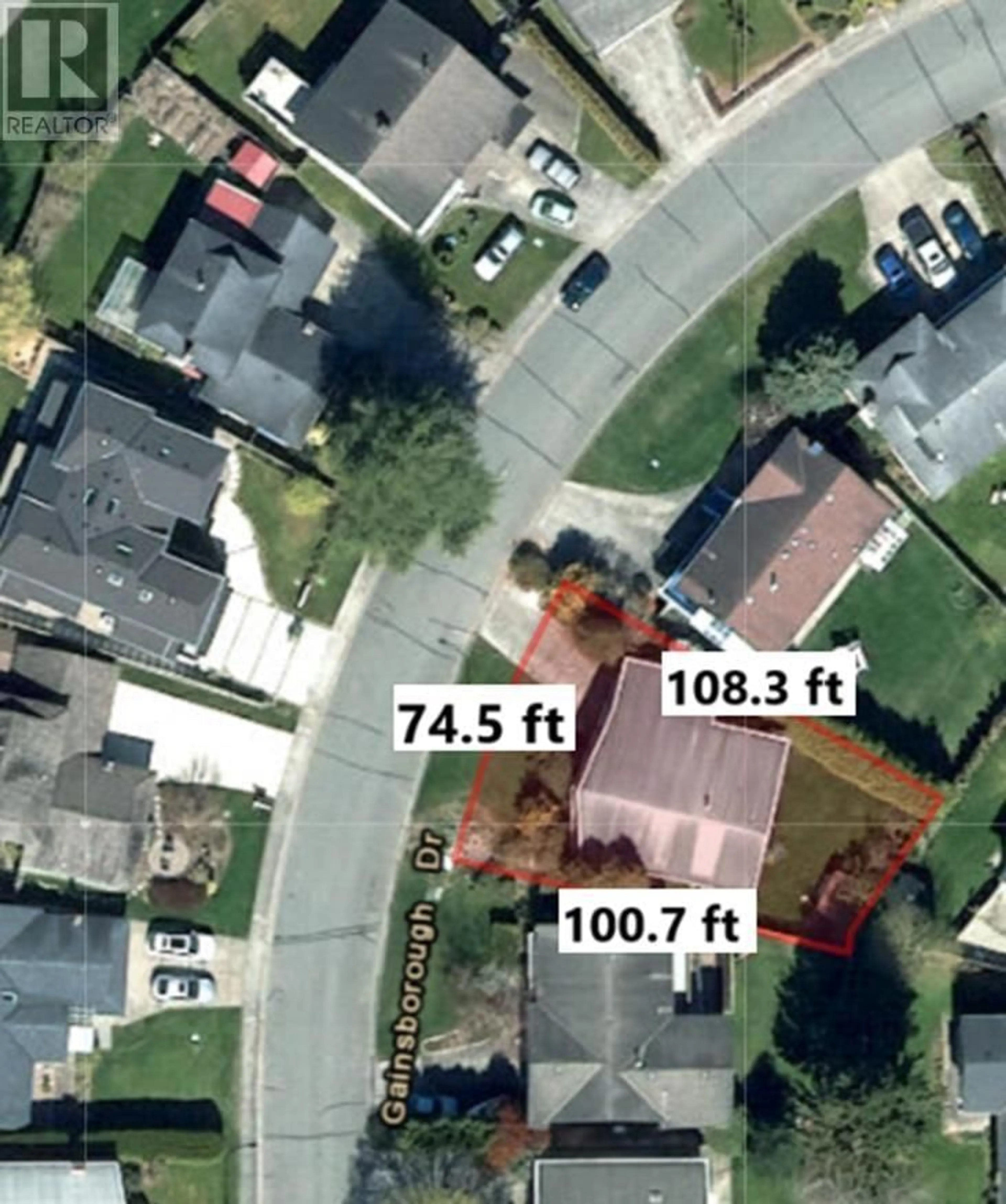10 hours on Market
6600 GAINSBOROUGH DRIVE, Richmond, British Columbia V7E3Z3
Detached
4
1
~2952 sqft
$1,680,000
Get pre-approvedPowered by Rocket Mortgage
Detached
4
1
~2952 sqft
Contact us about this property
Highlights
Estimated ValueThis is the price Wahi expects this property to sell for.
The calculation is powered by our Instant Home Value Estimate, which uses current market and property price trends to estimate your home’s value with a 90% accuracy rate.Not available
Price/Sqft$569/sqft
Est. Mortgage$7,215/mo
Tax Amount ()-
Days On Market10 hours
Description
Good opportunity to build your dream home in this highly desirable neighborhood. Lot dimension: 74.5' frontage by 100' depth = 6225 sqft. Walking distance to Steveston-London Secondary School. A lot of new homes under construction in the area. (id:39198)
Property Details
StyleHouse, Detached
View-
Age of property1975
SqFt~2952 SqFt
Lot Size-
Parking Spaces1
MLS ®NumberR2948471
Community NameBlundell
Data SourceCREA
Interior
Features
Heating: Forced air
Basement: Unknown (Partially finished), Unknown
Exterior
Parking
Garage spaces 1
Garage type Carport
Other parking spaces 0
Total parking spaces 1
Property History
Log In or Sign Up to see full historical house data.
Now
ListedFor Salefor$1,680,000Active
10 hours on market
Listing by crea® 3
3
 3
3Property listed by Pacific Evergreen Realty Ltd., Brokerage

Interested in this property?Get in touch to get the inside scoop.


