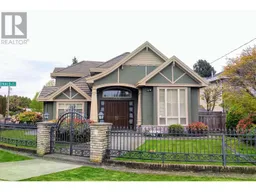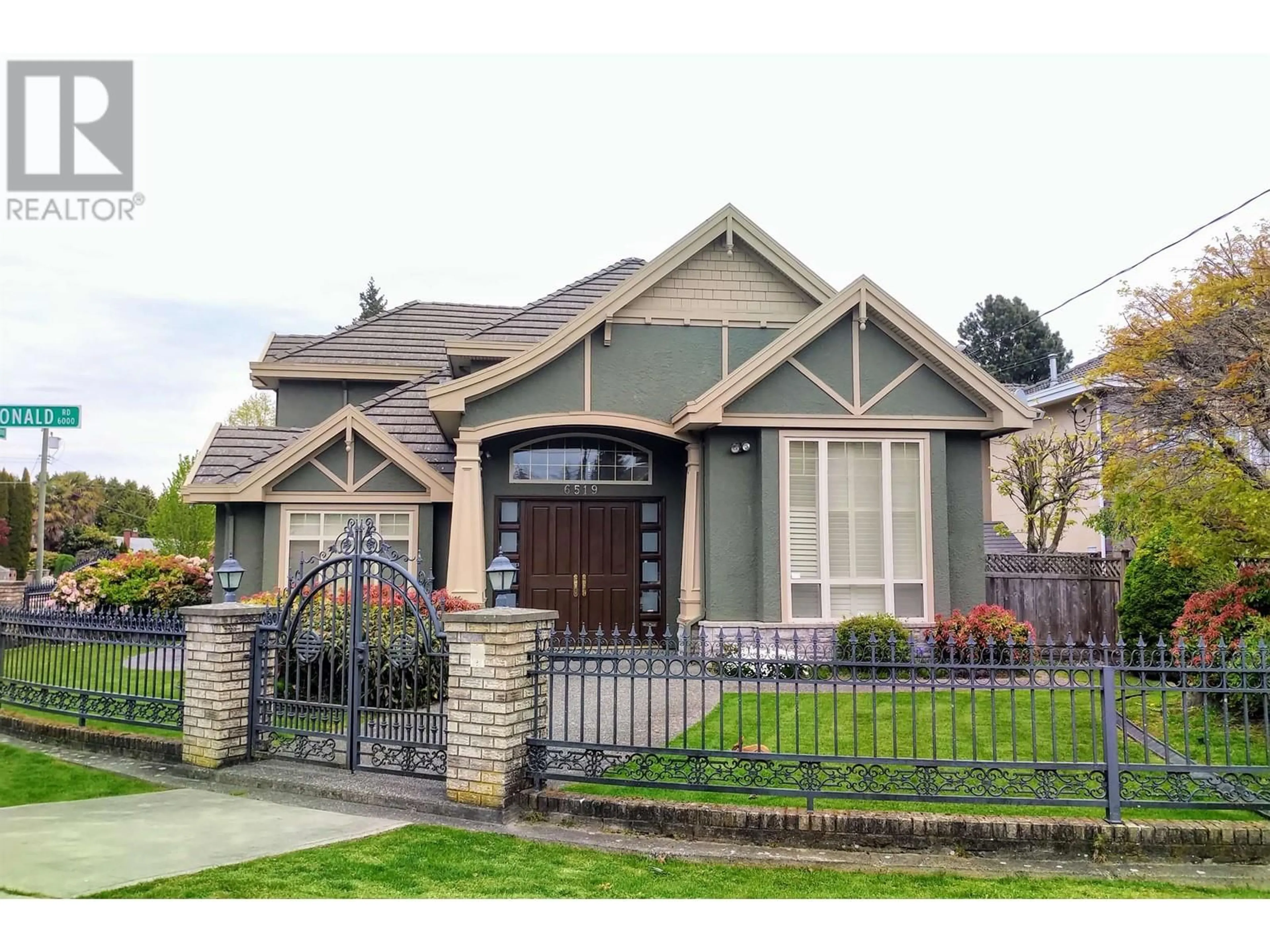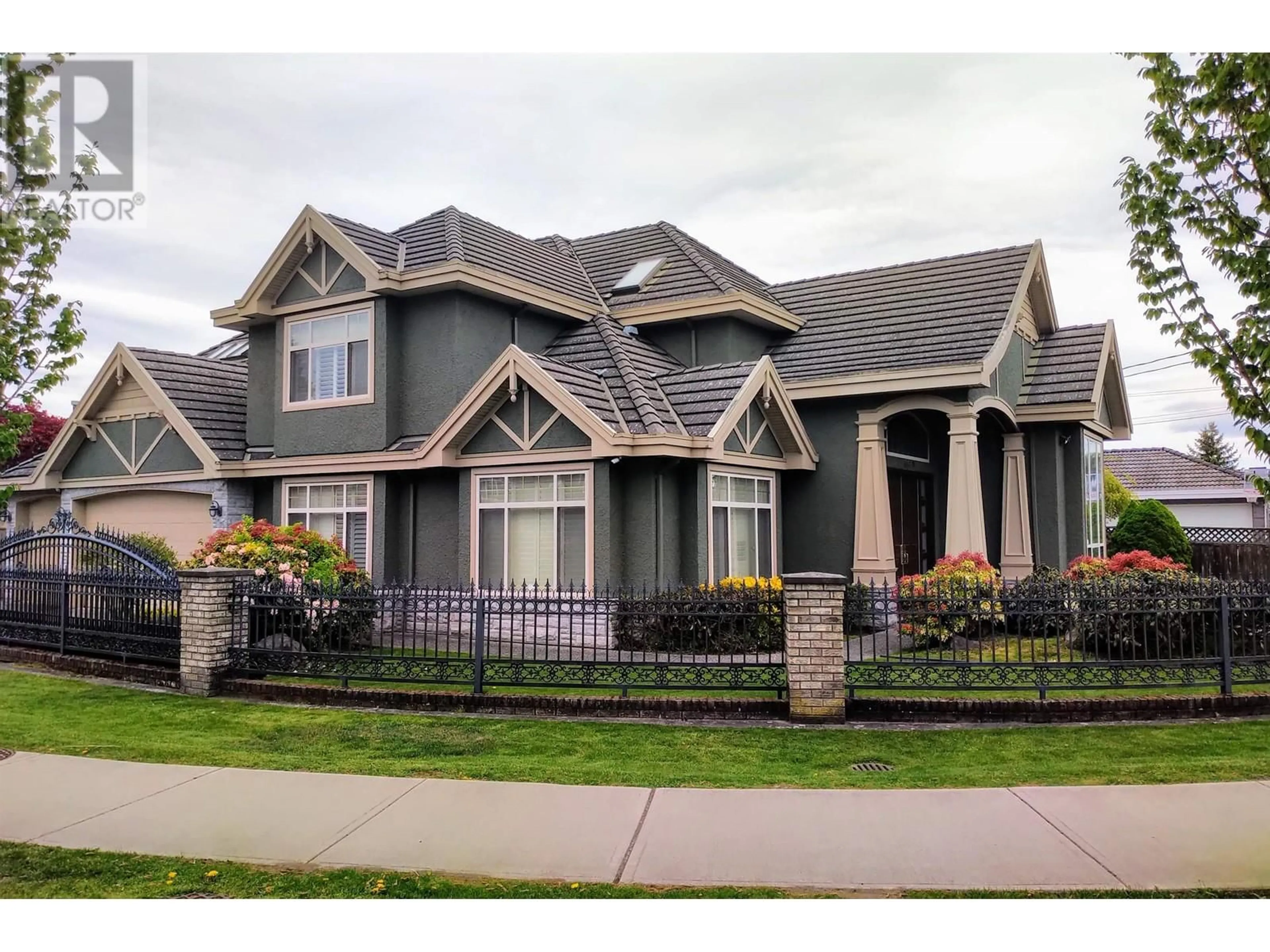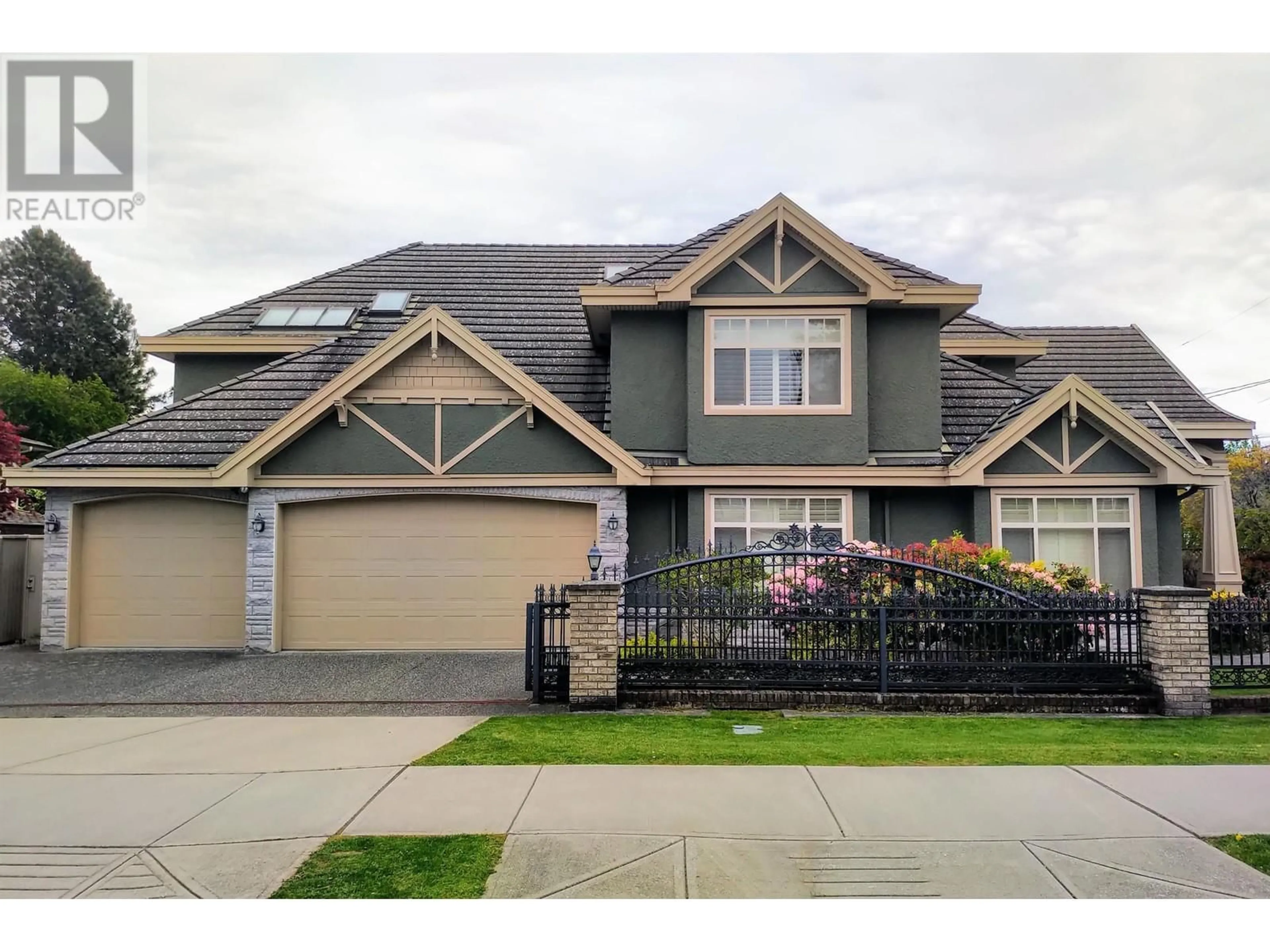6519 DONALD ROAD, Richmond, British Columbia V7C2Y8
Contact us about this property
Highlights
Estimated ValueThis is the price Wahi expects this property to sell for.
The calculation is powered by our Instant Home Value Estimate, which uses current market and property price trends to estimate your home’s value with a 90% accuracy rate.Not available
Price/Sqft$815/sqft
Est. Mortgage$12,368/mo
Tax Amount ()-
Days On Market160 days
Description
UPDATED CUSTOM BUILT DELUXE HOME IN MULTI-MILLION DOLLAR HOME "GRANVILLE" AREA at Prime Central Richmond!!! This Custom Built home built by the original owner and many updated features were done by the present owner!!! Excellent corner lot exposure with very nice street appearance!! Excellent design and quality features with A/C, new bathrooms, California shutter, spacious 5 bedrooms plus media room for home theatre or exercise room, architectural design woodwork, gourmet Kitchen with granite countertops, wok kitchen, high ceiling in grand foyer and living room, Japanese garden, electric gate and 3 car garage!!! Very Good Condition with good maintenance and updates!! Walking distance to new Minoru Park, Richmond Centre, library, both elementary and high schools and much more...!!! (id:39198)
Property Details
Interior
Features
Exterior
Parking
Garage spaces 5
Garage type Garage
Other parking spaces 0
Total parking spaces 5
Property History
 32
32 5
5


