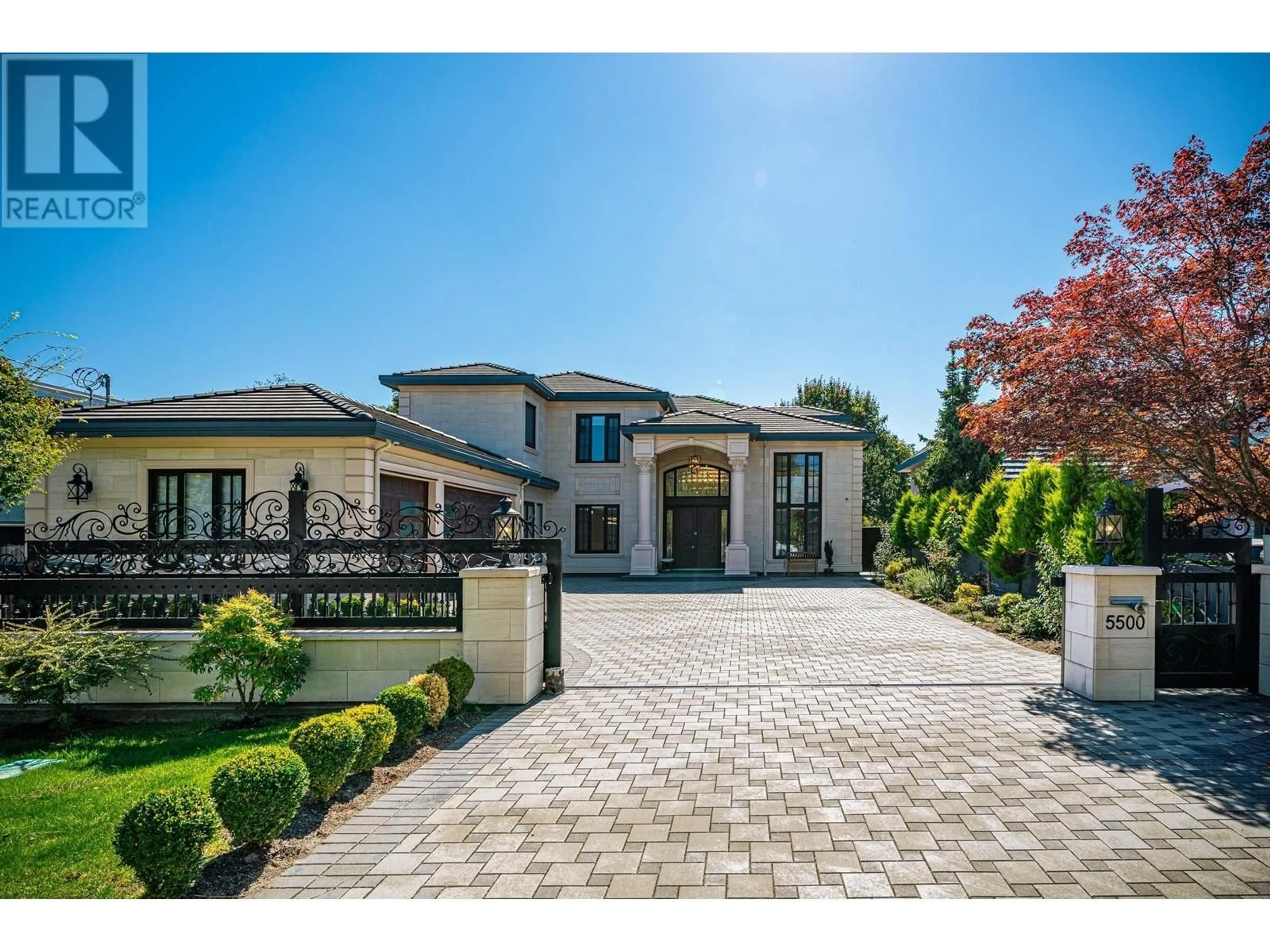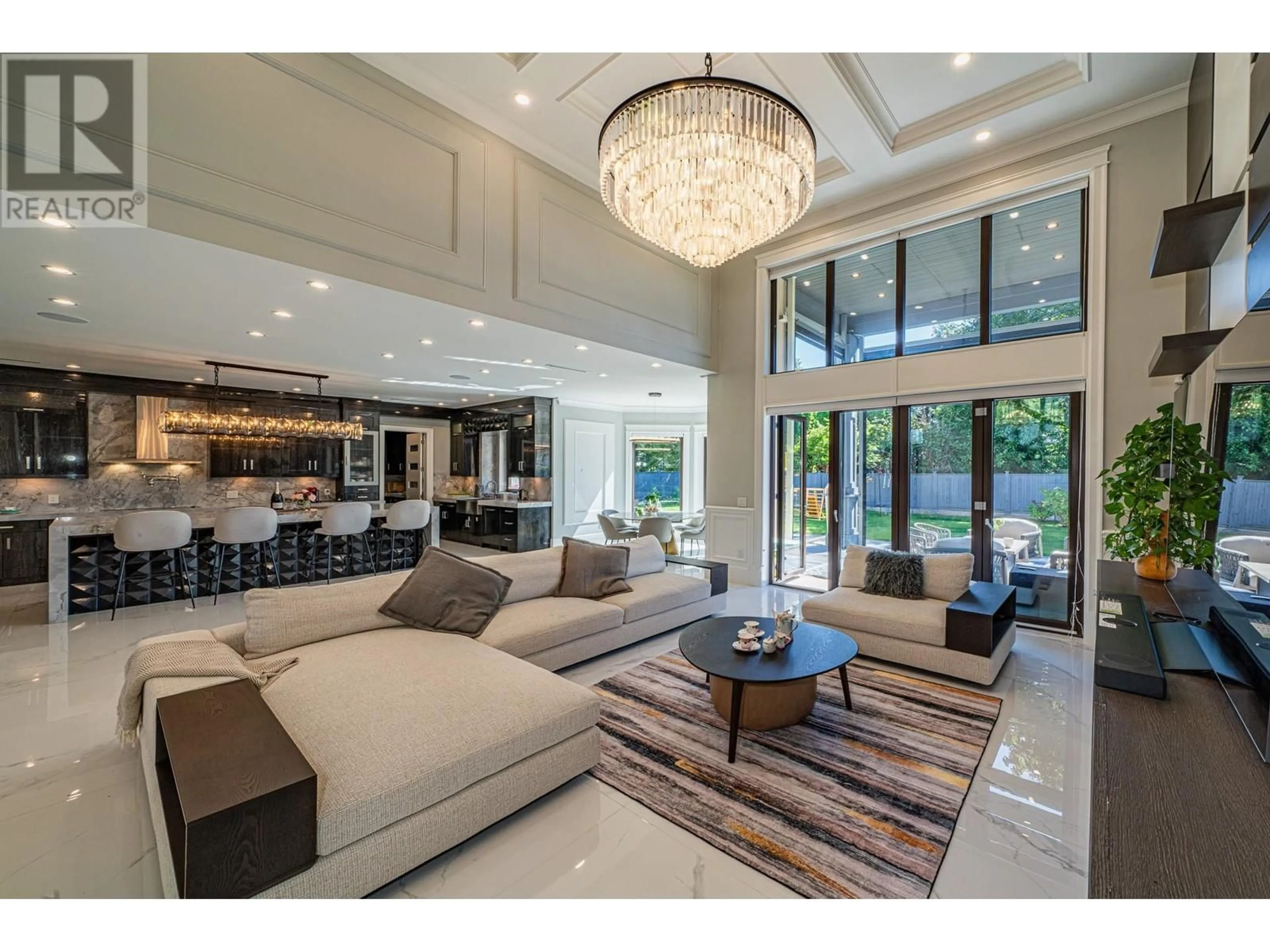5500 LANCING ROAD, Richmond, British Columbia V7C3A1
Contact us about this property
Highlights
Estimated ValueThis is the price Wahi expects this property to sell for.
The calculation is powered by our Instant Home Value Estimate, which uses current market and property price trends to estimate your home’s value with a 90% accuracy rate.Not available
Price/Sqft$1,089/sqft
Est. Mortgage$21,464/mo
Tax Amount ()-
Days On Market110 days
Description
Luxury home in sought-after Granville area! Stunning custom-built residence sits on a 10,798 square ft lot, offering 4,589 square ft of exquisite living space. The home showcases supreme finishes with a contemporary and functional open layout, featuring high ceilings. The sensational gourmet kitchen is equipped with top-brand appliances, extensive granite countertops, a radiant heating system, A/C, HRV, and a built-in vacuum. Upper level boasts four spacious bedrooms, each with its own ensuite. Additional features include a media room, office, and a guest suite on the main level. 3-car garage and ample space for more cars in the gated large front yard. Southern backyard provides beautiful outdoor space for family and friends gathering. School catchment areas: McKay Elementary & Burnett Secondary. (id:39198)
Property Details
Interior
Features
Exterior
Parking
Garage spaces 10
Garage type Garage
Other parking spaces 0
Total parking spaces 10
Property History
 40
40 34
34 40
40


