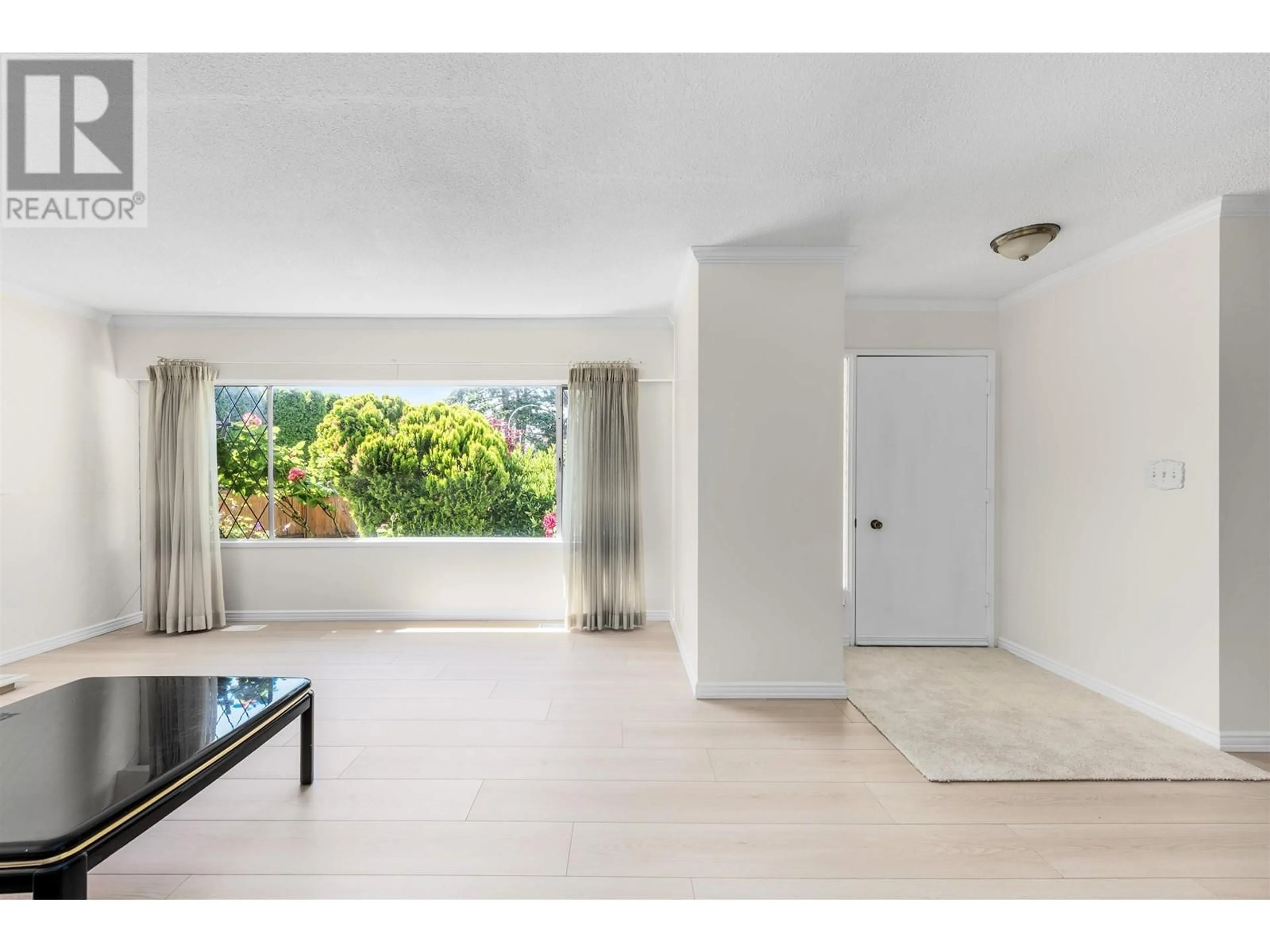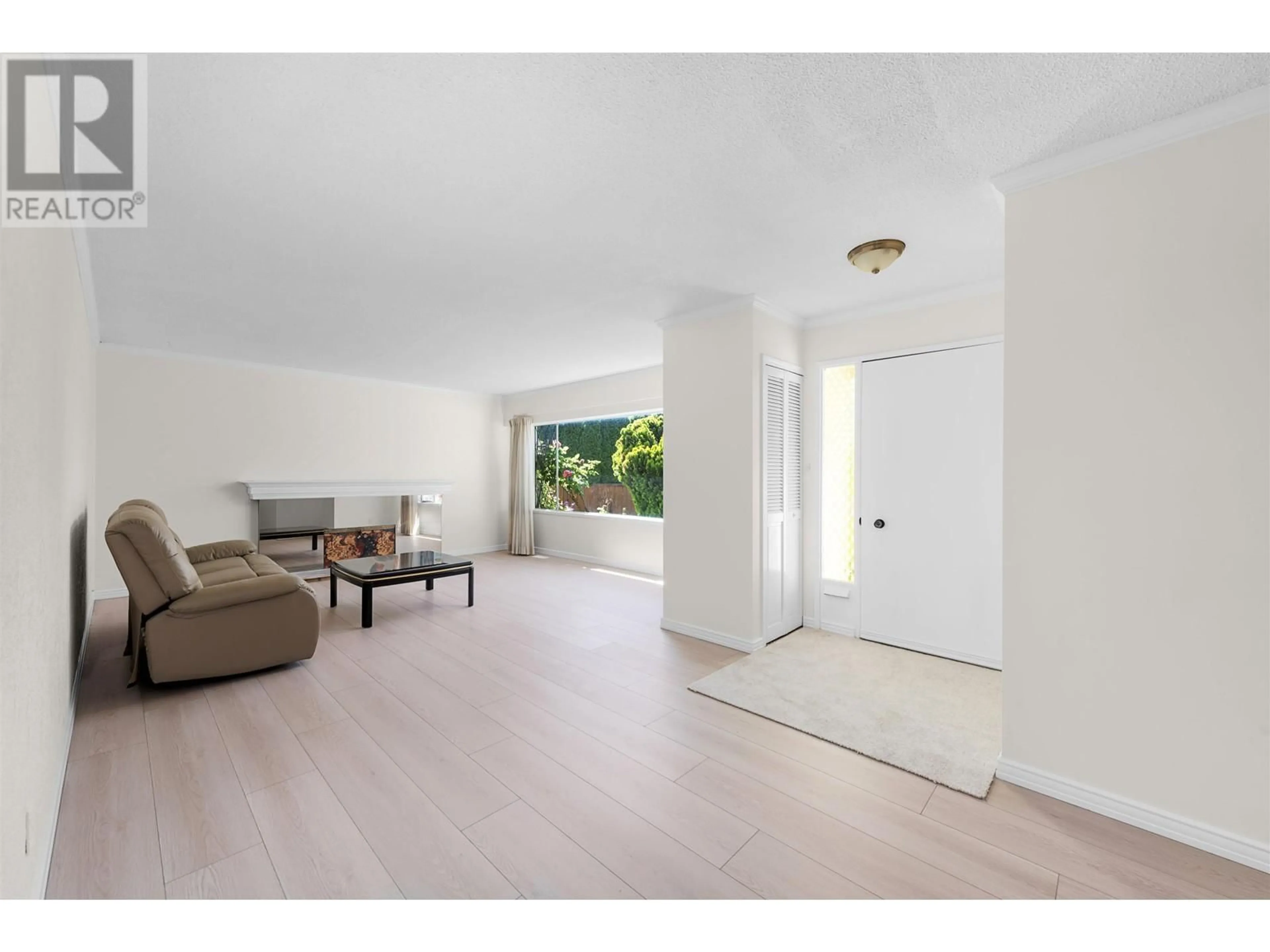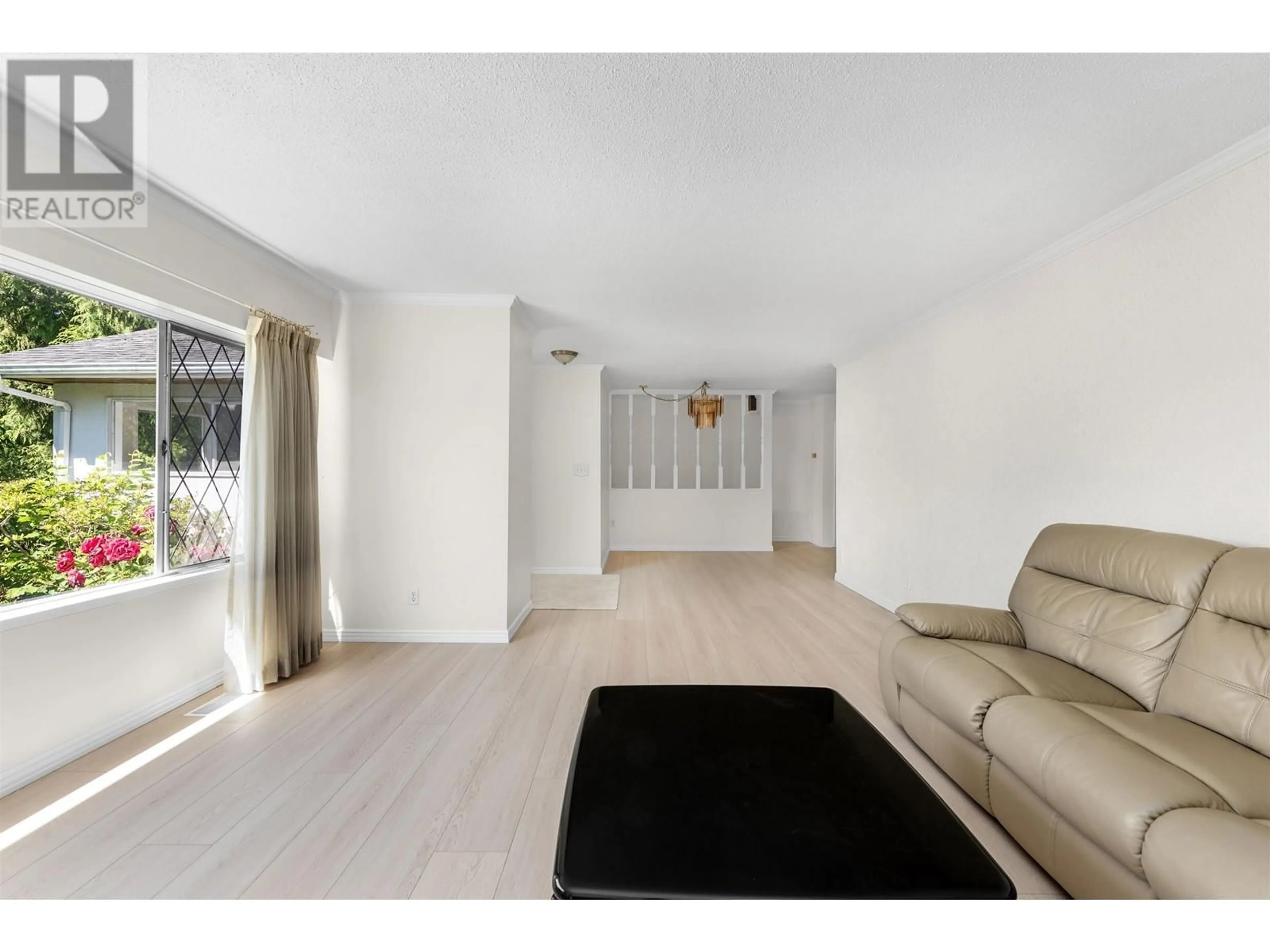5251 CALDERWOOD CRESCENT, Richmond, British Columbia V7C3G2
Contact us about this property
Highlights
Estimated ValueThis is the price Wahi expects this property to sell for.
The calculation is powered by our Instant Home Value Estimate, which uses current market and property price trends to estimate your home’s value with a 90% accuracy rate.Not available
Price/Sqft$937/sqft
Est. Mortgage$7,035/mo
Tax Amount ()-
Days On Market119 days
Description
Nestled within Richmond's prestigious Lackner neighbourhood, this exquisite property spans an impressive 8,716 sq/ft & offers a spacious layout throughout the main floor. Featuring three generously sized bedrooms, a well-appointed kitchen, dining & living space with updated flooring throughout, this home is an excellent investment opportunity for rental or move in. Large windows bring in natural light, creating a warm & inviting atmosphere. The backyard provides ample space for outdoor enjoyment, with potential for development. W/its desirable location & proximity to renowned schools; Burnett Secondary & McKay Elementary, with options for French immersion education at Diefenbaker Elementary and McMath Secondary. (id:39198)
Property Details
Interior
Features
Exterior
Parking
Garage spaces 4
Garage type -
Other parking spaces 0
Total parking spaces 4
Property History
 30
30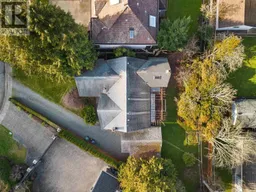 28
28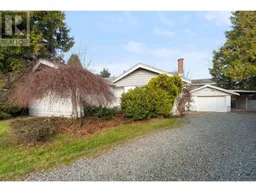 28
28
