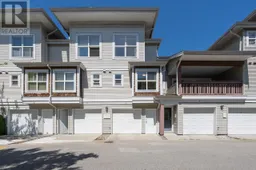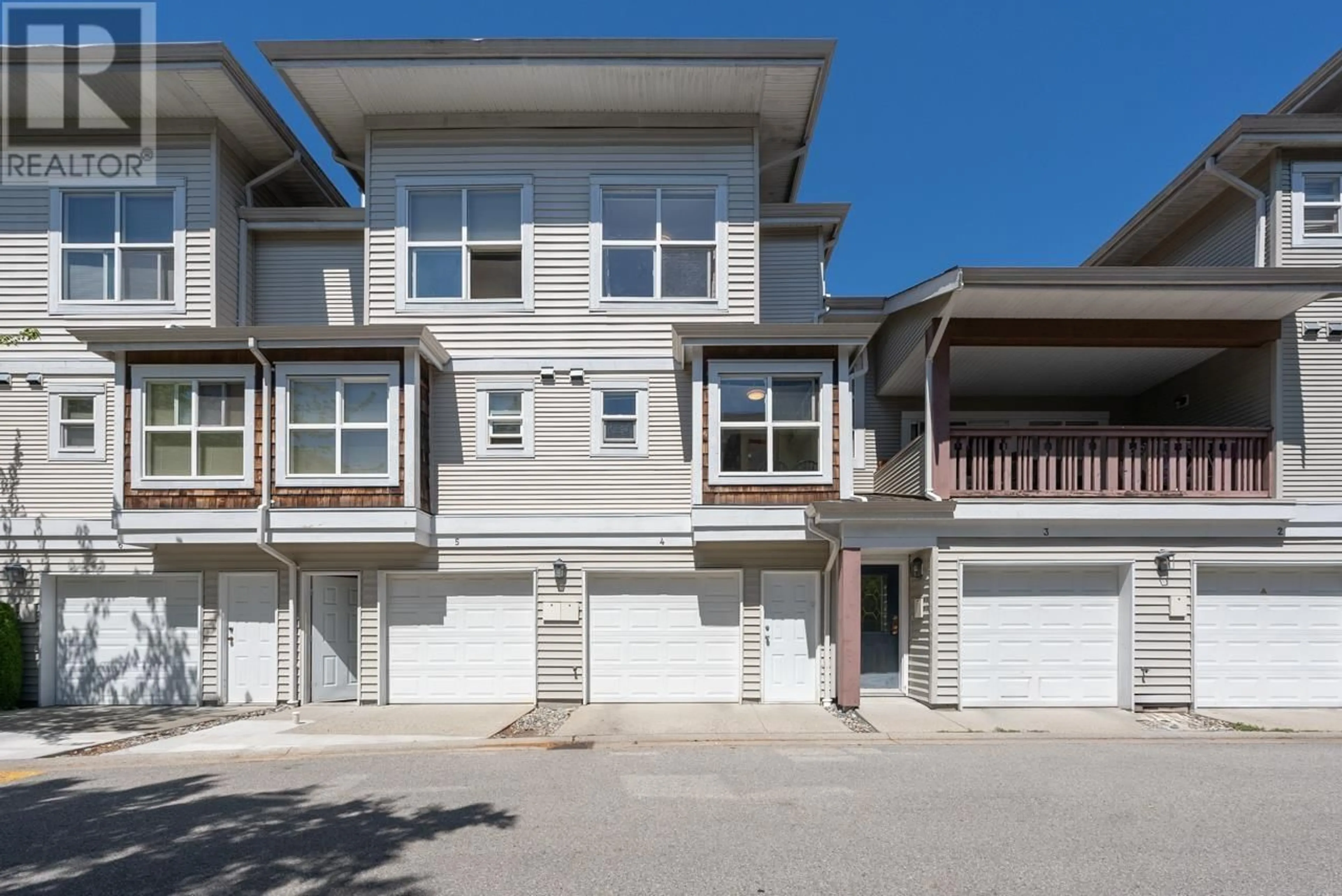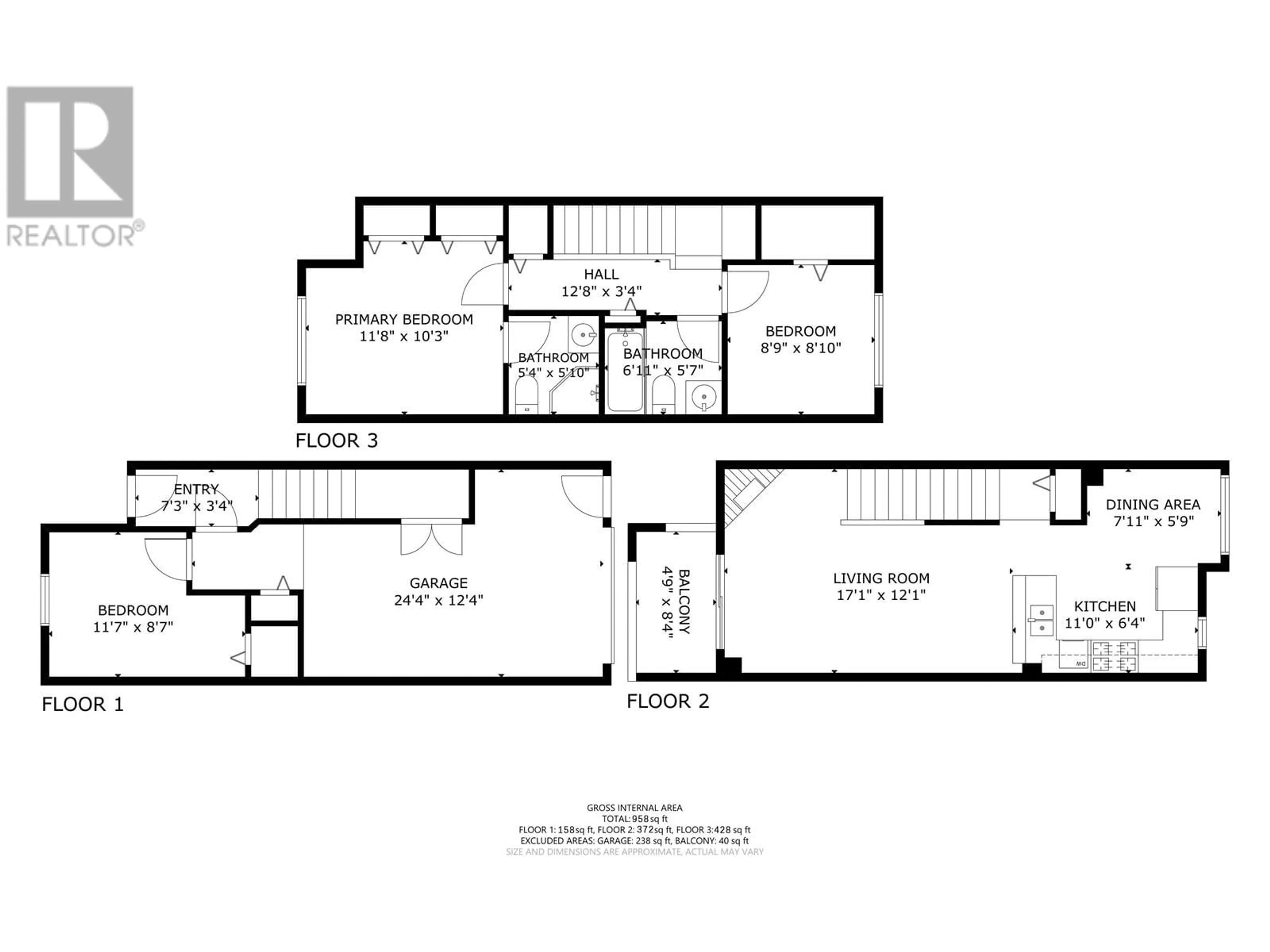4 7088 LYNNWOOD DRIVE, Richmond, British Columbia V7C5V3
Contact us about this property
Highlights
Estimated ValueThis is the price Wahi expects this property to sell for.
The calculation is powered by our Instant Home Value Estimate, which uses current market and property price trends to estimate your home’s value with a 90% accuracy rate.Not available
Price/Sqft$754/sqft
Days On Market2 days
Est. Mortgage$3,431/mth
Maintenance fees$433/mth
Tax Amount ()-
Description
The "Laurelwood" townhouse complex built by award-winning Townline offers various attractive features and benefits, appealing to prospective buyers . Three levels with south facing orientation. 3 bedrooms, 2 bathrooms. Open kitchen layout with stainless steel appliances. Spacious dining and living areas with a gas fireplace. Sizable covered balcony and private front yard. Ample visitor parking next to and across from the unit. Close to McKay Elementary, Burnett Secondary School, and Thompson Community Centre. Minutes from the west dyke, Quilchena Golf, Richmond Center, Olympic Oval, and Blundell Mall. Convenient access to public transit, dining options, and more. Strata fee includes the City Water Bill. Fence(brand new); Roof(5yrs); Water Tank(4yrs). (id:39198)
Property Details
Interior
Features
Exterior
Parking
Garage spaces 1
Garage type Garage
Other parking spaces 0
Total parking spaces 1
Condo Details
Amenities
Laundry - In Suite
Inclusions
Property History
 31
31

