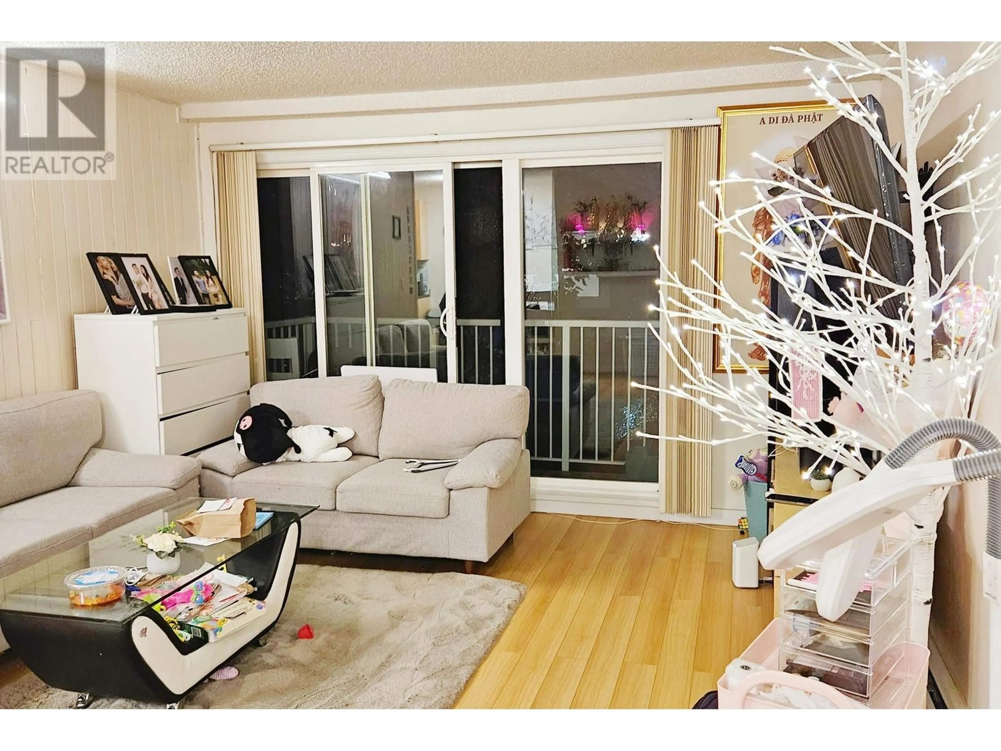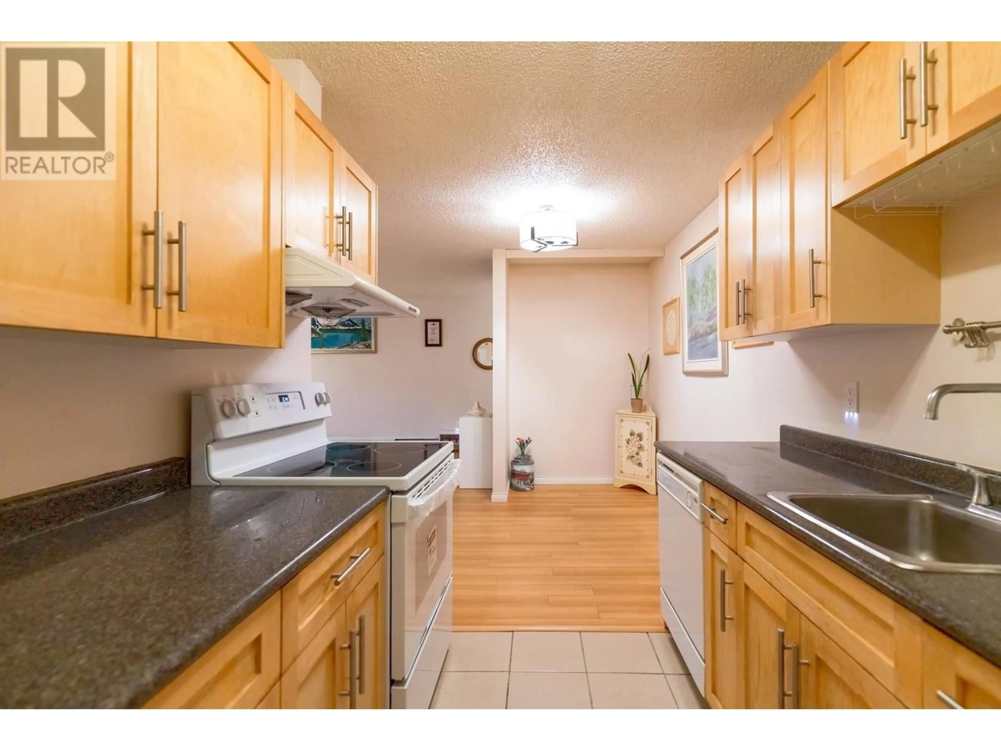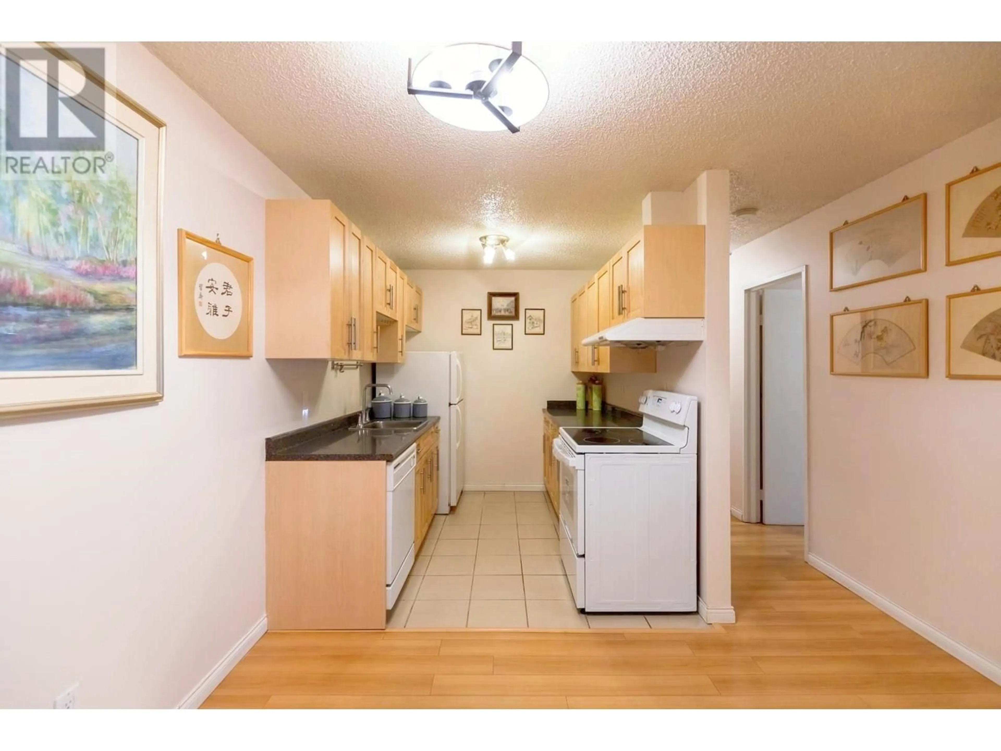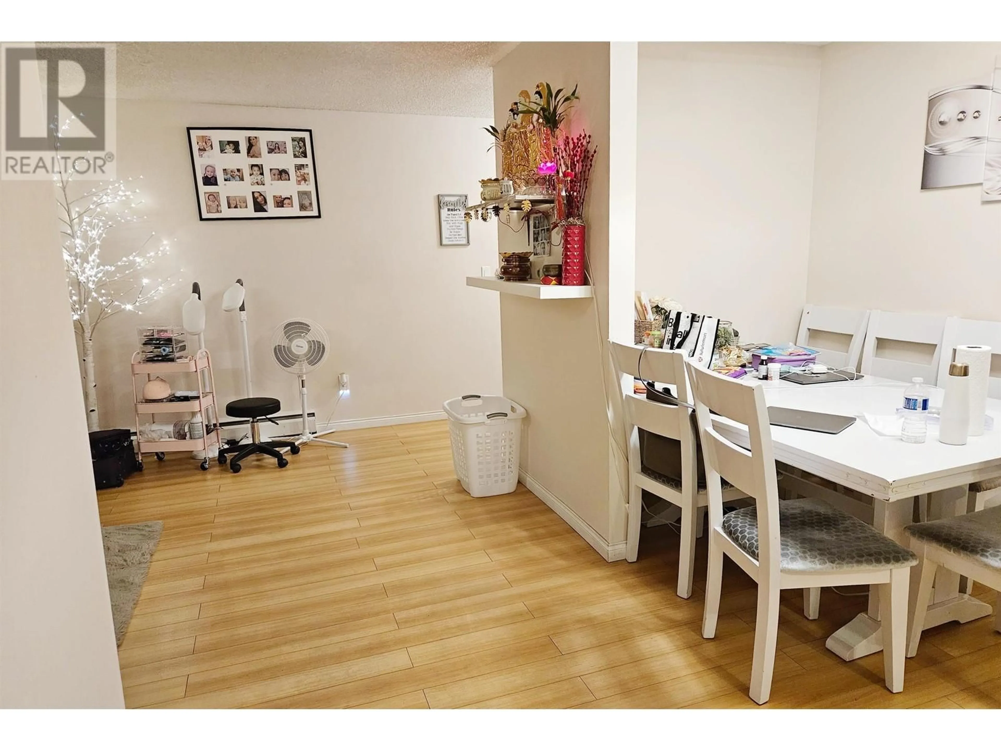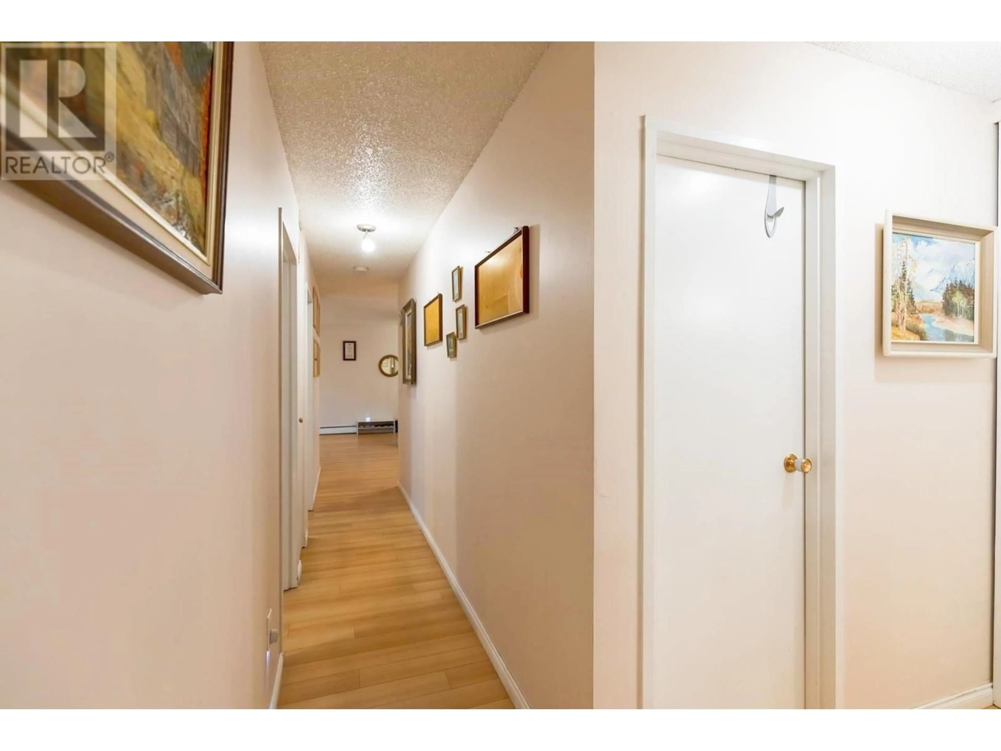207 7200 LINDSAY ROAD, Richmond, British Columbia V7C3M6
Contact us about this property
Highlights
Estimated ValueThis is the price Wahi expects this property to sell for.
The calculation is powered by our Instant Home Value Estimate, which uses current market and property price trends to estimate your home’s value with a 90% accuracy rate.Not available
Price/Sqft$302/sqft
Est. Mortgage$1,374/mo
Tax Amount ()-
Days On Market20 days
Description
*LEASEHOLD CONDO* but until 2087. This unit offers affordability and plenty of space, featuring 3 bedrooms and a large in-suite storage area. Whether you're a first-time homebuyer or an investor, this opportunity is hard to beat. The condo has an updated kitchen and flooring. Plus, the strata has recently replaced the building envelope, new windows, re-piping, new balcony and parking lot, etc. The all-inclusive maintenance fee covers heat, hot water, property tax, caretaker, management, insurance, and water, simplifying your monthly expenses. located in the popular Granville area, just steps from McKay Elementary, Burnett Secondary, bus stop, Thompson Community Centre & park. Don't miss this opportunity! (id:39198)
Property Details
Interior
Features
Exterior
Parking
Garage spaces 1
Garage type Visitor Parking
Other parking spaces 0
Total parking spaces 1

