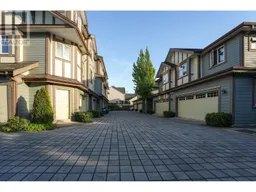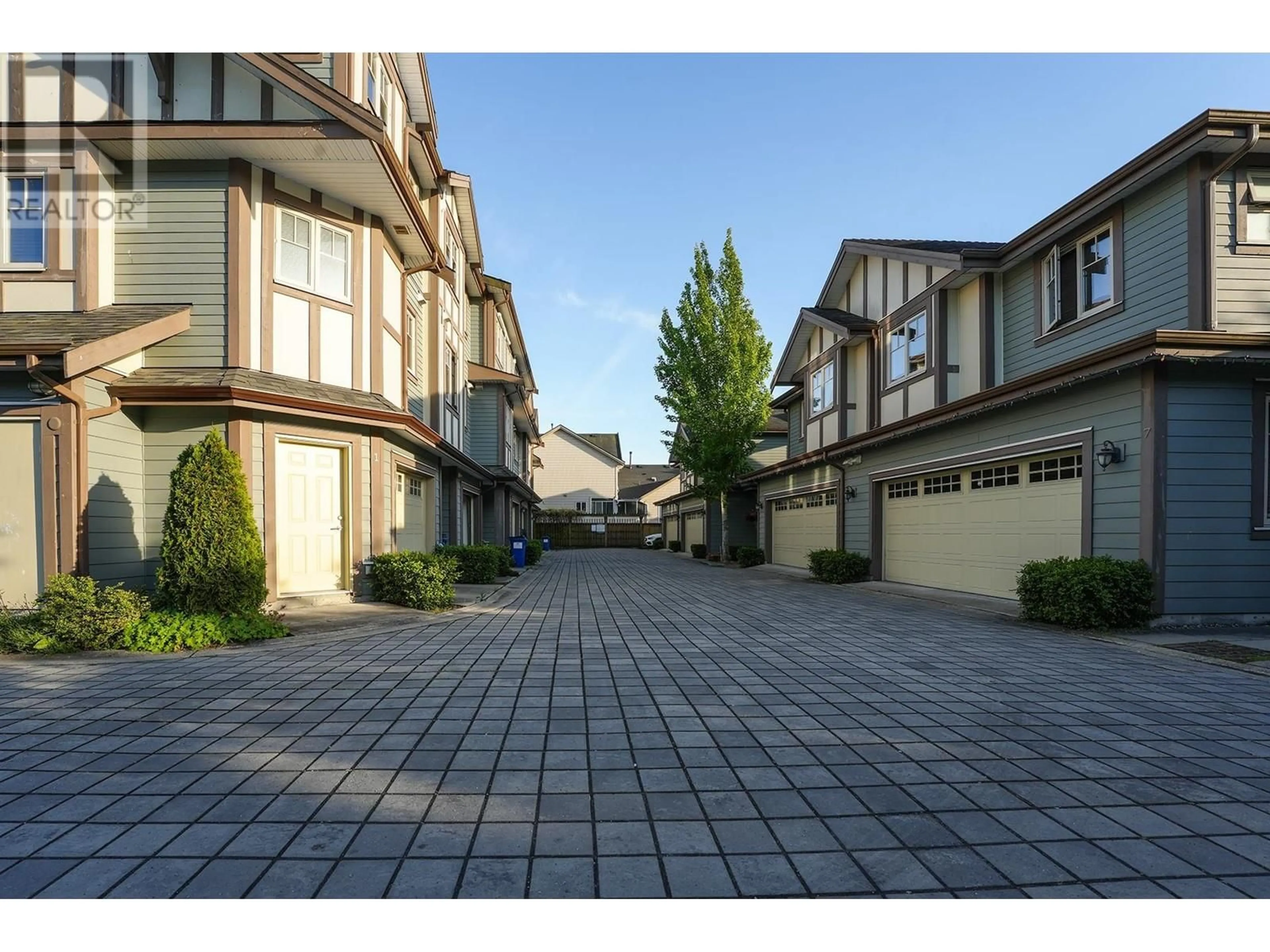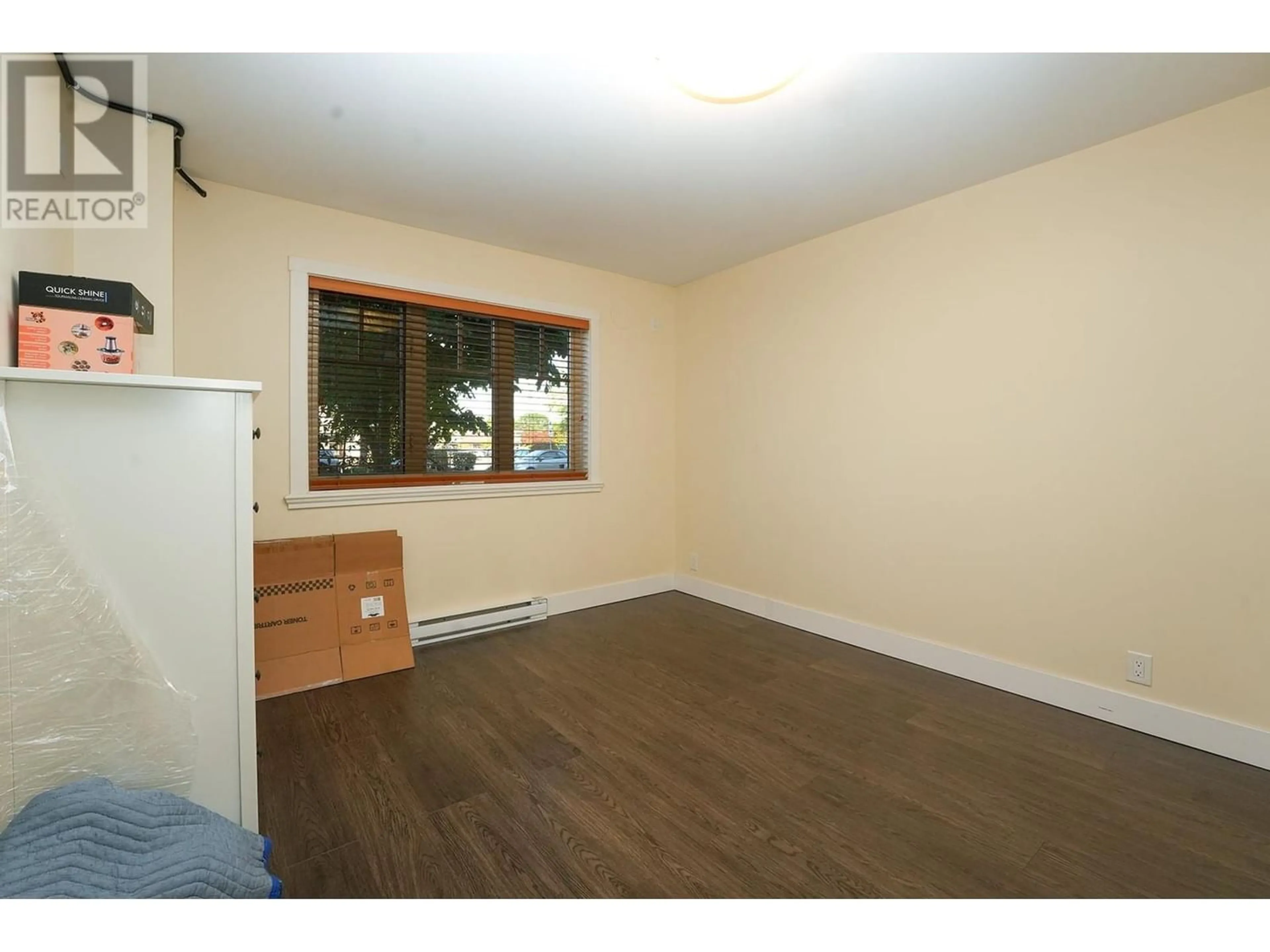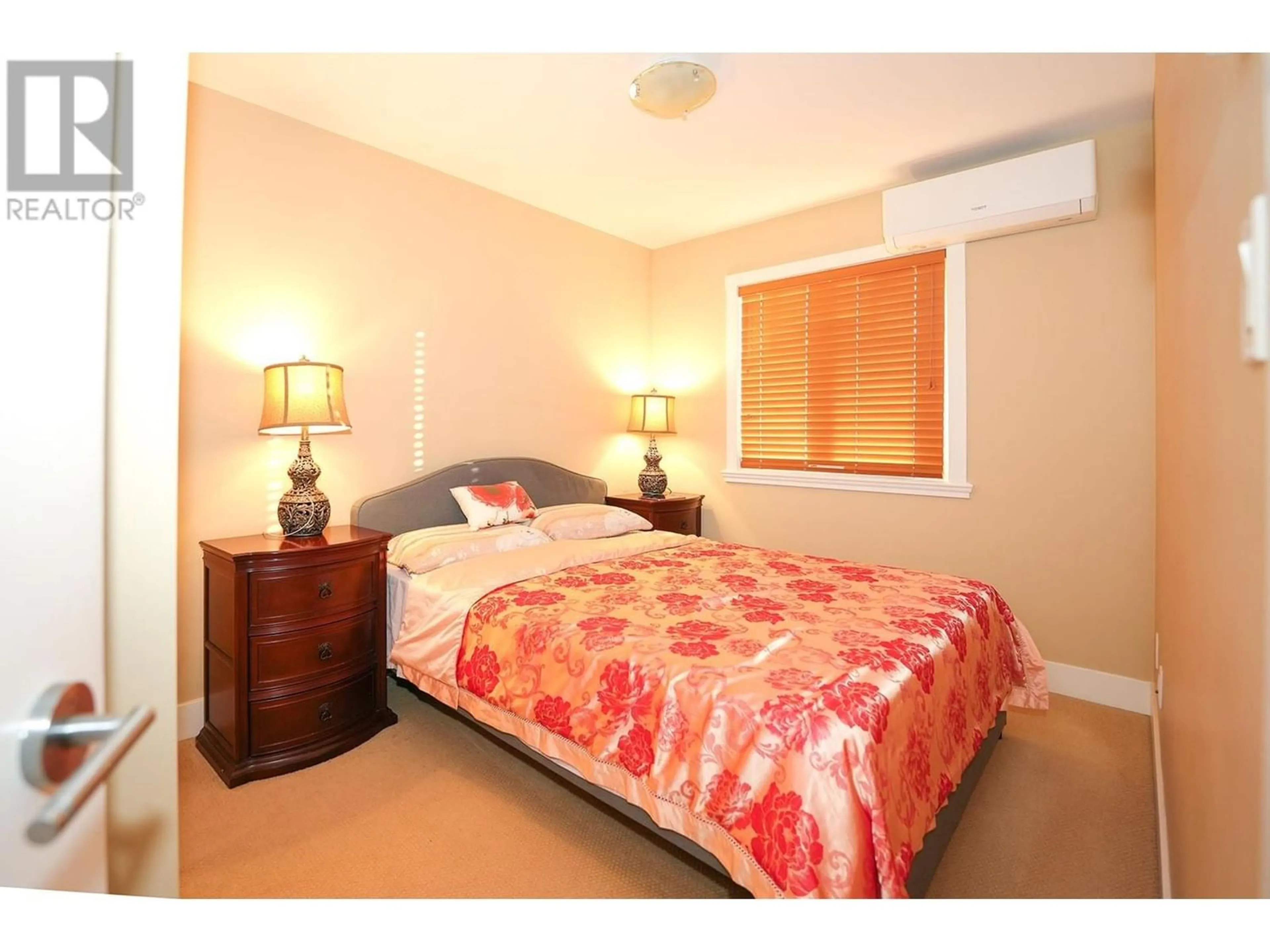2 8091 NO. 2 ROAD, Richmond, British Columbia V7C3M2
Contact us about this property
Highlights
Estimated ValueThis is the price Wahi expects this property to sell for.
The calculation is powered by our Instant Home Value Estimate, which uses current market and property price trends to estimate your home’s value with a 90% accuracy rate.Not available
Price/Sqft$833/sqft
Days On Market3 Hours
Est. Mortgage$5,317/mth
Maintenance fees$401/mth
Tax Amount ()-
Description
Welcome to this A/C equipped 3-level 4 bed, 4 bath townhouse meticulously maintained by the owner! 1 bedroom with the ensuite bathroom on 1st floor, great for in-laws or potential mortgage helper! 2nd floor you will find a wide and big living room, huge kitchen with a breakfast nook area! On the 3rd level, it has 3 generously sized bedrooms, 2 bedrooms big enough for king size beds! Low strata fee ~$400/month incl city utility fee! Opposite Blundell Shopping Centre with Starbucks, McDonald, Shoppers, banks are just steps away! Steps away from the bus stop taking you to Richmond center and Canada Line Skytrain Station. 10 minutes driving to airport and Vancouver. School catchment: McKay Elementary, Burnette Secondary. Must come in person to appreciate! Open house, Sat/July 27 11am-1pm (id:39198)
Upcoming Open House
Property Details
Interior
Features
Exterior
Parking
Garage spaces 1
Garage type Garage
Other parking spaces 0
Total parking spaces 1
Condo Details
Inclusions
Property History
 22
22


