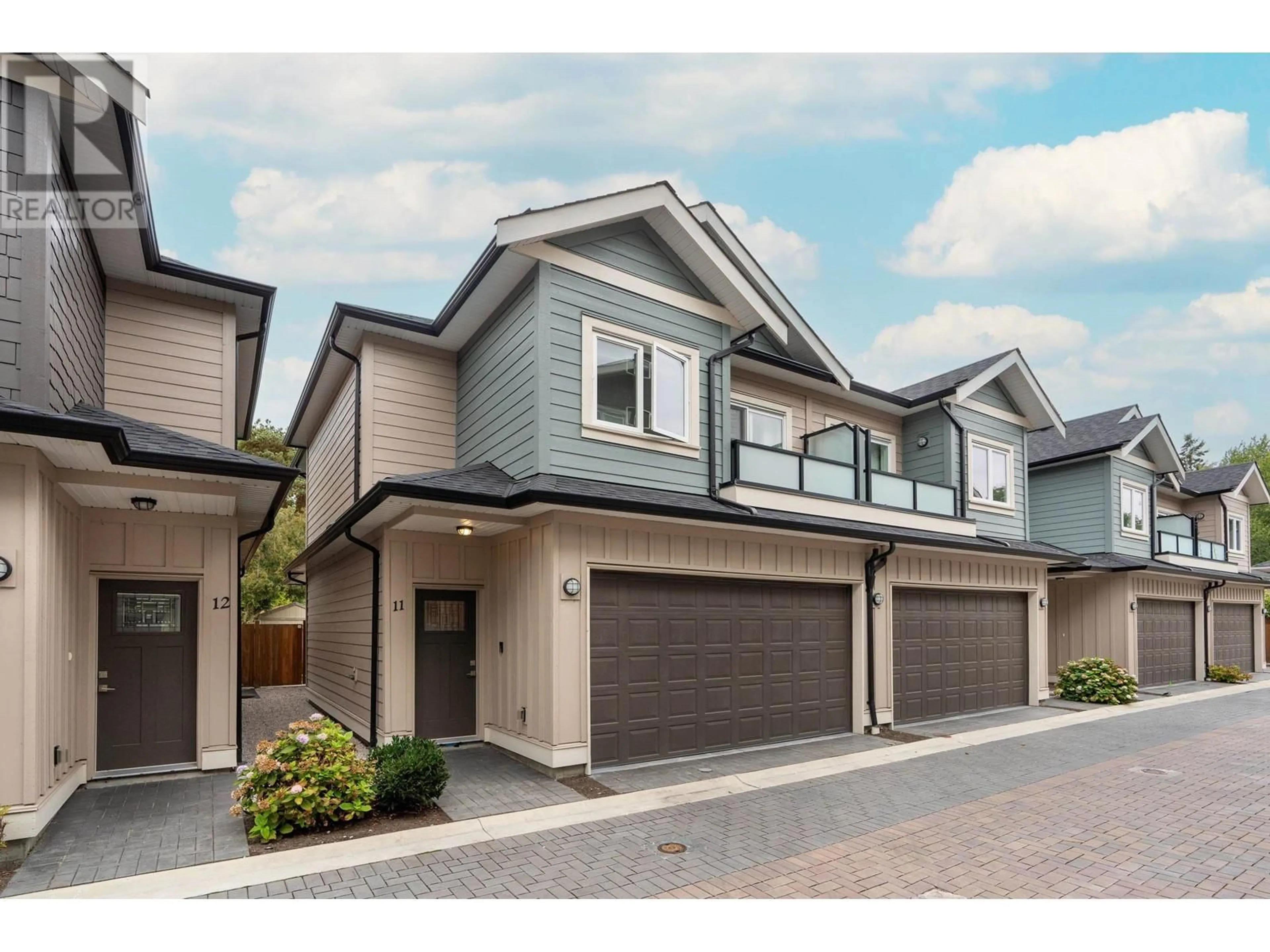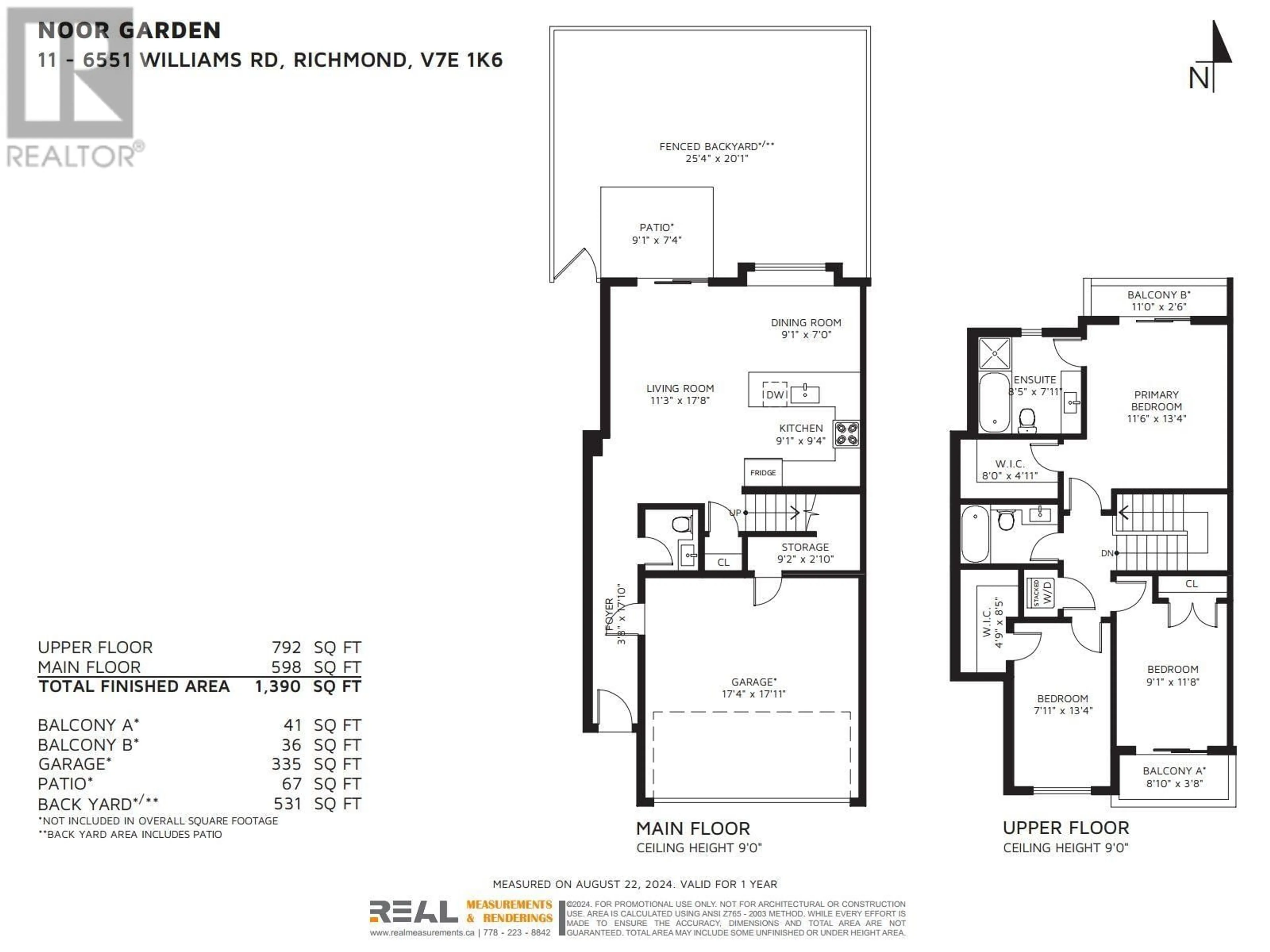11 6551 WILLIAMS ROAD, Richmond, British Columbia V7E1K6
Contact us about this property
Highlights
Estimated ValueThis is the price Wahi expects this property to sell for.
The calculation is powered by our Instant Home Value Estimate, which uses current market and property price trends to estimate your home’s value with a 90% accuracy rate.Not available
Price/Sqft$1,006/sqft
Est. Mortgage$6,008/mo
Maintenance fees$431/mo
Tax Amount ()-
Days On Market4 days
Description
Step into this exquisitely designed 2-level duplex townhouse with a double garage, where every detail reflects refined taste and elegance. The expansive interior boasts a harmonious blend of contemporary sophistication and timeless charm, featuring high-end finishes, custom millwork, and thoughtfully curated spaces. In impeccable condition, this residence offers a seamless flow from room to room, with each area bathed in natural light from large, well-placed windows. Nestled in a highly sought-after Steveston-London catchment, you´ll enjoy the perfect balance of tranquility and convenience, with easy access to upscale dining, shopping, and top-rated schools. This home is truly a masterpiece. *Funitures are virtually staged. Open house Nov 16/17 2-4pm. (id:39198)
Property Details
Interior
Features
Exterior
Parking
Garage spaces 2
Garage type -
Other parking spaces 0
Total parking spaces 2
Condo Details
Amenities
Laundry - In Suite
Inclusions
Property History
 37
37 37
37


