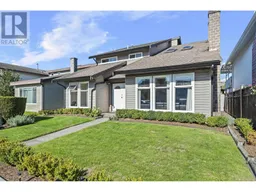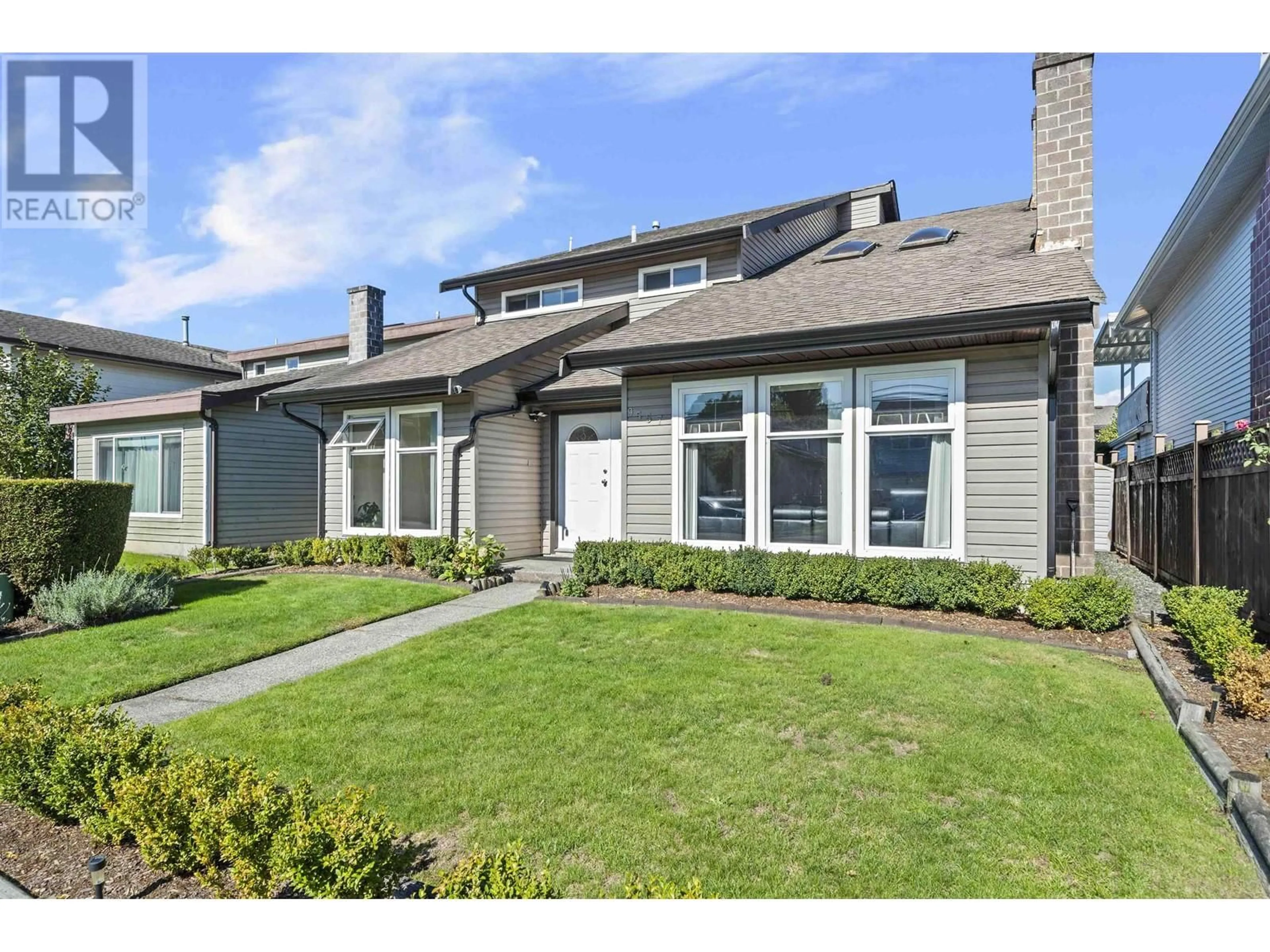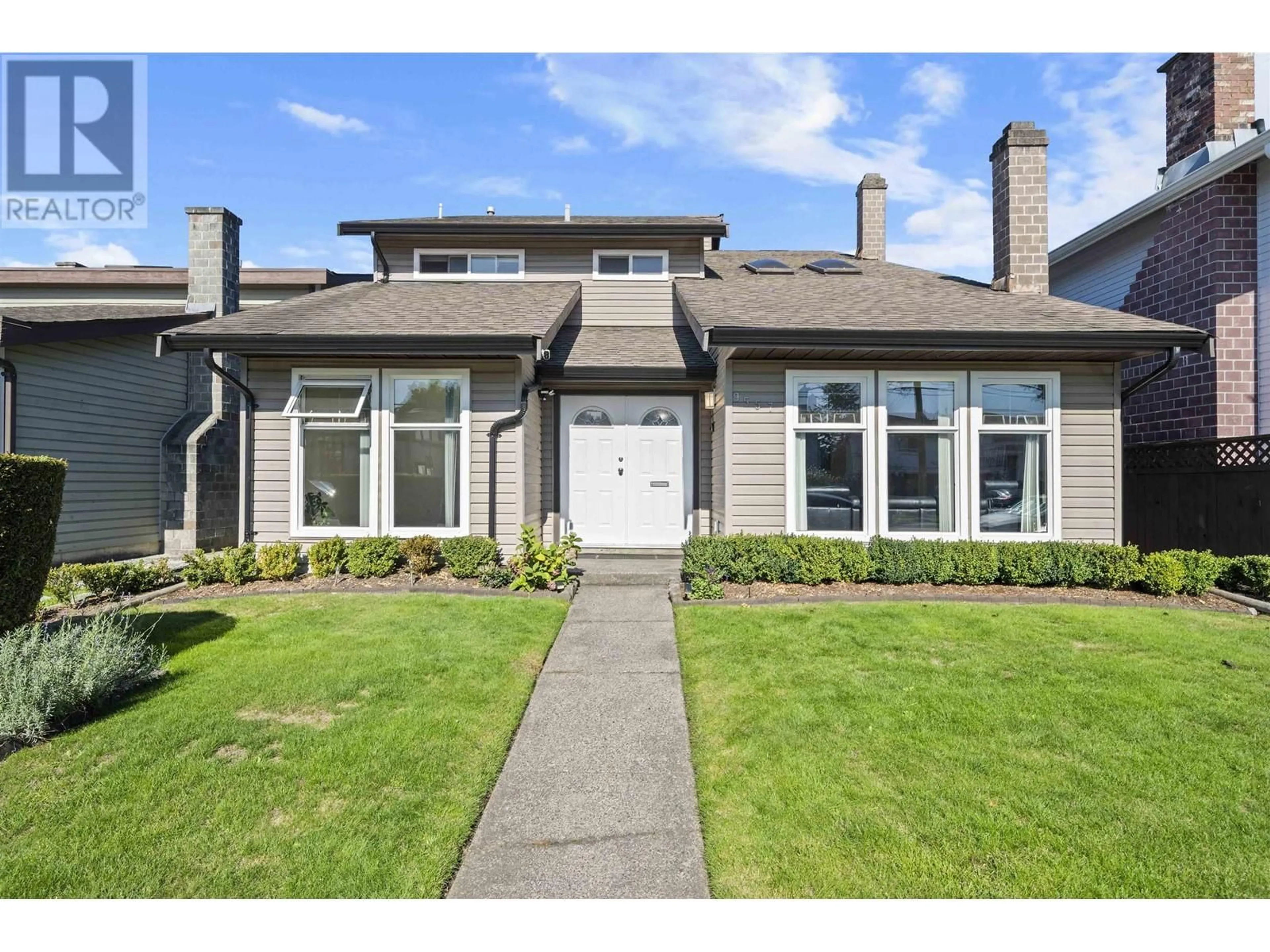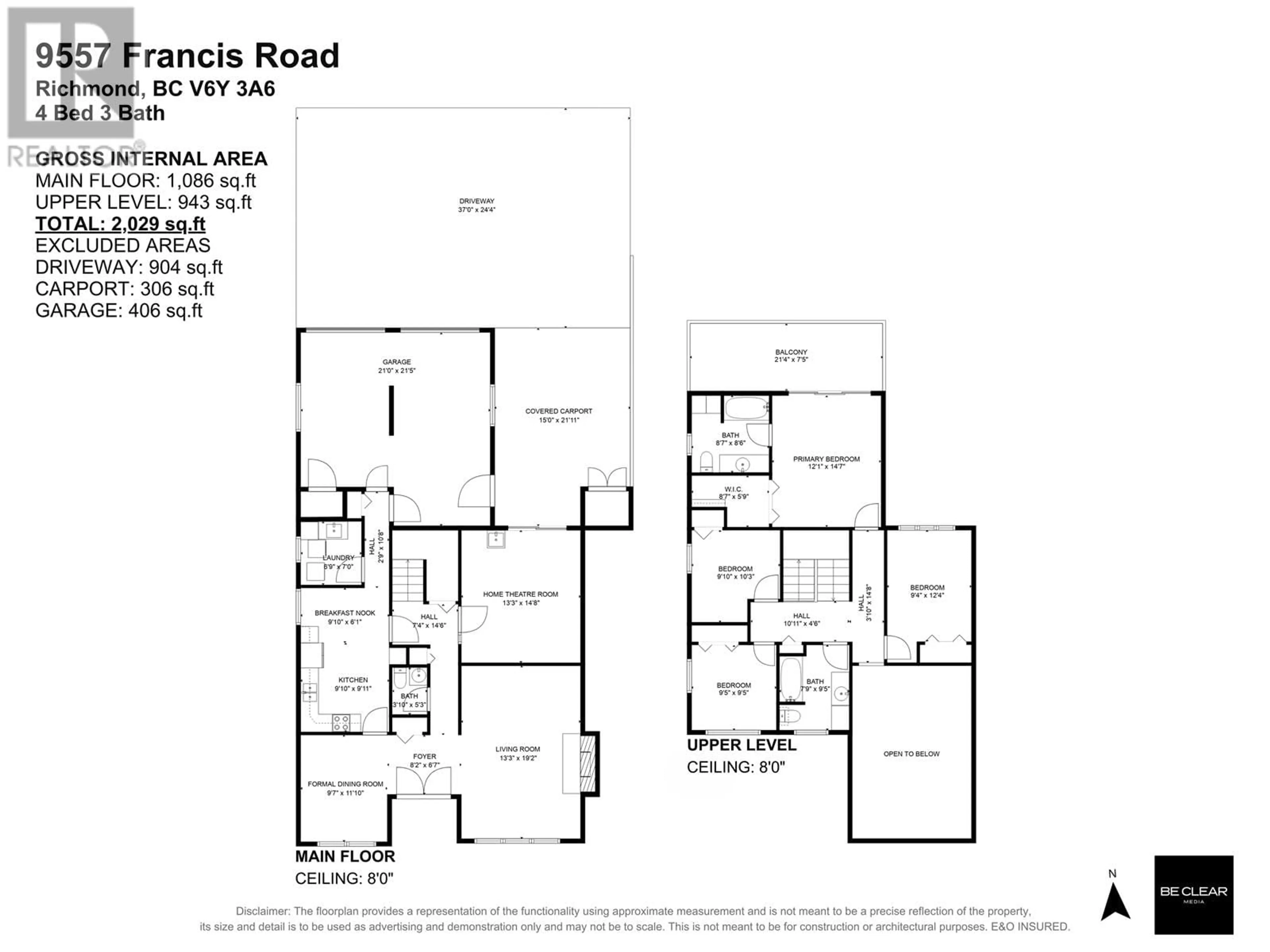9557 FRANCIS ROAD, Richmond, British Columbia V6Y3A6
Contact us about this property
Highlights
Estimated ValueThis is the price Wahi expects this property to sell for.
The calculation is powered by our Instant Home Value Estimate, which uses current market and property price trends to estimate your home’s value with a 90% accuracy rate.Not available
Price/Sqft$836/sqft
Est. Mortgage$7,292/mo
Tax Amount ()-
Days On Market36 days
Description
This newly renovated, sun-drenched SOUTH-facing house offers everything you need for comfort and style. Featuring 4 spacious bedrooms and 2.5 bathrooms, including a jetted bathtub and home theater room with built-in wet bar. It´s designed with your family in mind. Stay cool year-round with air conditioning and enjoy the elegance of a vaulted ceiling with skylights that adds openness and charm. The beautifully maintained garden adds perfect curb appeals, while the backyard area is ready for your family BBQ gatherings. Ample parking with a double side-by-side garage, a carport with a total of 3 covered spaces, and additional room to park your RV! This home is eco-friendly with Level 2 EV charging ready. DeBeck Elementary, Palmer/McRoberts Secondary Catchment. (id:39198)
Property Details
Interior
Features
Exterior
Features
Parking
Garage spaces 6
Garage type -
Other parking spaces 0
Total parking spaces 6
Property History
 30
30


