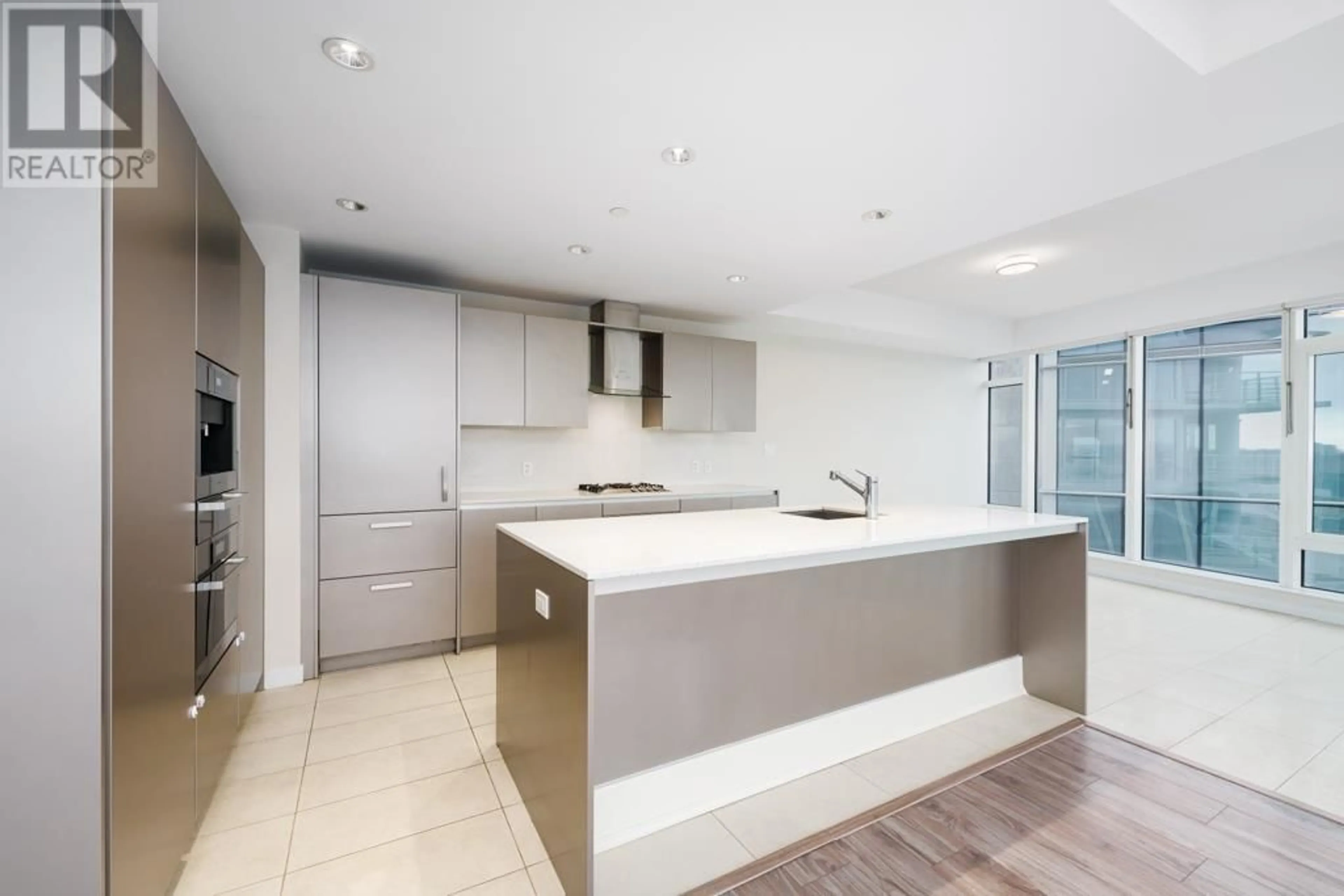902 5111 BRIGHOUSE WAY, Richmond, British Columbia V7C0A6
Contact us about this property
Highlights
Estimated ValueThis is the price Wahi expects this property to sell for.
The calculation is powered by our Instant Home Value Estimate, which uses current market and property price trends to estimate your home’s value with a 90% accuracy rate.Not available
Price/Sqft$1,144/sqft
Est. Mortgage$9,448/mo
Maintenance fees$1365/mo
Tax Amount ()-
Days On Market362 days
Description
Be amazed at this masterplan community "River Green" the most prestigious development built in Richmond to date by renowned developer ASPAC developments. Enjoy world class amenities such as swimming pool, golf simulator, and so much more. The attentive concierge and building management are always there to keep the neighborhood safe and secure. The lavish lifestyle you will enjoy is extraordinary. From the moment you step into the suite, you will notice generous living spaces with luxurious fixtures and finishing. Top-of-the-line appliances include famous name brands such as Subzero and Miele. The gigantic living room and the bedrooms have majestic views of the Northshore mountains and the Fraser River. Treat yourself to the well deserved lifestyle that you worked so hard for! (id:39198)
Property Details
Interior
Features
Exterior
Features
Parking
Garage spaces 2
Garage type -
Other parking spaces 0
Total parking spaces 2
Condo Details
Inclusions
Property History
 36
36 19
19 19
19


